Idées déco de salons avec parquet clair et aucune cheminée
Trier par :
Budget
Trier par:Populaires du jour
161 - 180 sur 18 311 photos
1 sur 3
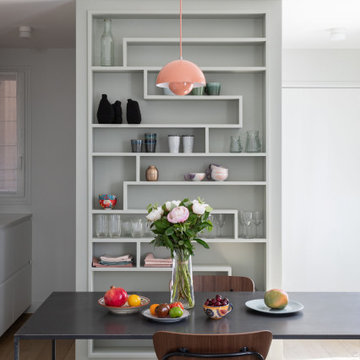
Cette image montre un petit salon design ouvert avec un mur gris, parquet clair, aucune cheminée, aucun téléviseur et un sol beige.

Idée de décoration pour un grand salon minimaliste ouvert avec un mur beige, parquet clair, aucune cheminée, un téléviseur fixé au mur, un sol beige, un plafond décaissé et un mur en parement de brique.
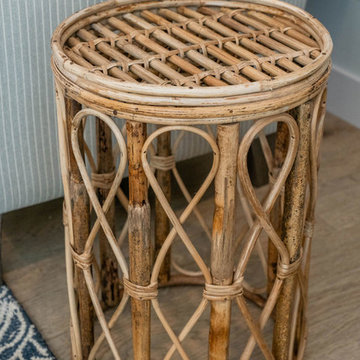
Réalisation d'un grand salon marin fermé avec un mur blanc, parquet clair, un sol beige, aucune cheminée et un téléviseur fixé au mur.
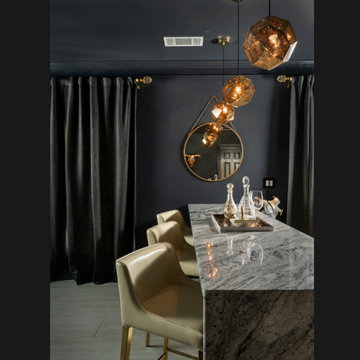
Internationally Acknowledged Interior Designers & Decorators
Cette image montre un salon design de taille moyenne et ouvert avec un bar de salon, un mur noir, parquet clair, aucune cheminée, un téléviseur fixé au mur et un sol gris.
Cette image montre un salon design de taille moyenne et ouvert avec un bar de salon, un mur noir, parquet clair, aucune cheminée, un téléviseur fixé au mur et un sol gris.
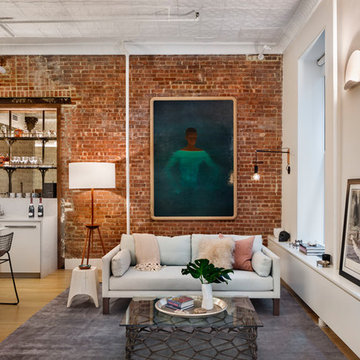
Exemple d'un salon industriel ouvert avec un mur blanc, parquet clair et aucune cheminée.
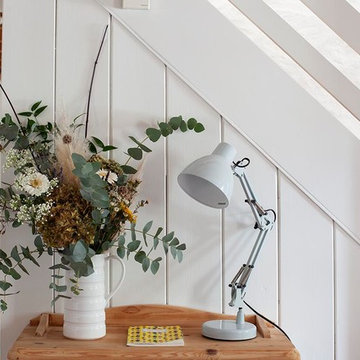
Simon Burt
Réalisation d'un salon chalet de taille moyenne et fermé avec un mur blanc, parquet clair, aucune cheminée, un téléviseur indépendant et un sol beige.
Réalisation d'un salon chalet de taille moyenne et fermé avec un mur blanc, parquet clair, aucune cheminée, un téléviseur indépendant et un sol beige.
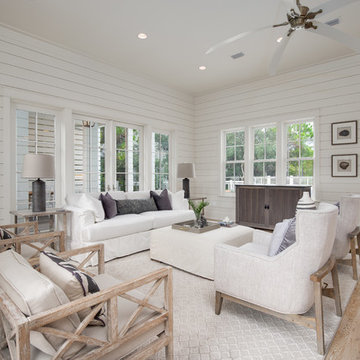
A coastal living space with a slipcover sofa, accent chairs, area rug, and an ottoman. The wall consists of shiplap, coastal art, and shades of blue abstract art.
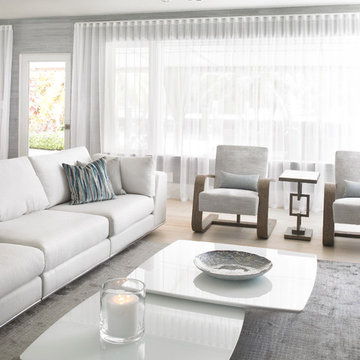
Living Room
Inspiration pour un salon minimaliste de taille moyenne et ouvert avec une salle de réception, un mur beige, parquet clair, aucune cheminée, aucun téléviseur et un sol beige.
Inspiration pour un salon minimaliste de taille moyenne et ouvert avec une salle de réception, un mur beige, parquet clair, aucune cheminée, aucun téléviseur et un sol beige.
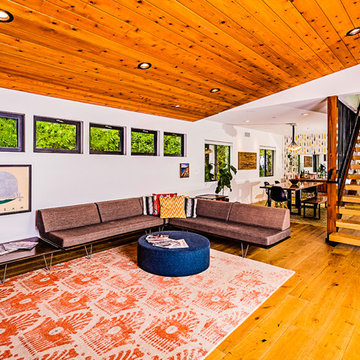
PixelProFoto
Réalisation d'un grand salon vintage ouvert avec un mur blanc, parquet clair, aucune cheminée, aucun téléviseur et un sol beige.
Réalisation d'un grand salon vintage ouvert avec un mur blanc, parquet clair, aucune cheminée, aucun téléviseur et un sol beige.
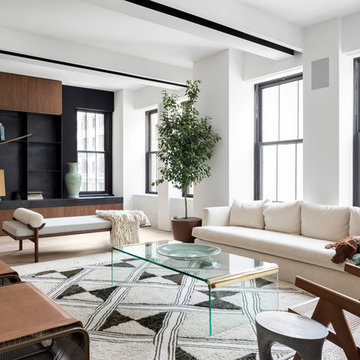
Photo credit: Eric Soltan - www.ericsoltan.com
Exemple d'un grand salon tendance ouvert avec un mur blanc, parquet clair, une salle de réception et aucune cheminée.
Exemple d'un grand salon tendance ouvert avec un mur blanc, parquet clair, une salle de réception et aucune cheminée.
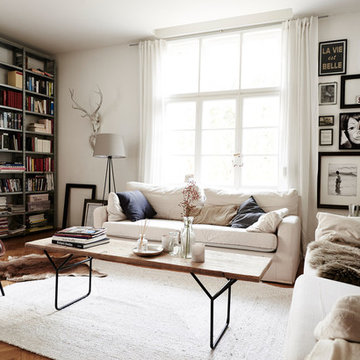
Réalisation d'un petit salon nordique fermé avec une salle de réception, un mur blanc, parquet clair, un sol beige, aucune cheminée et éclairage.
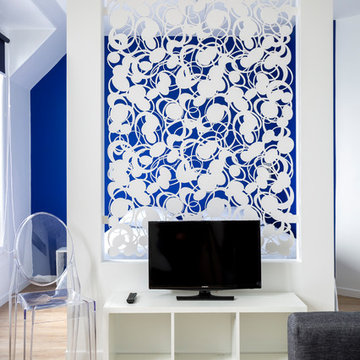
Olivier Hallot
Idée de décoration pour un petit salon mansardé ou avec mezzanine design avec une salle de réception, un mur blanc, parquet clair, aucune cheminée, un téléviseur indépendant et un sol beige.
Idée de décoration pour un petit salon mansardé ou avec mezzanine design avec une salle de réception, un mur blanc, parquet clair, aucune cheminée, un téléviseur indépendant et un sol beige.
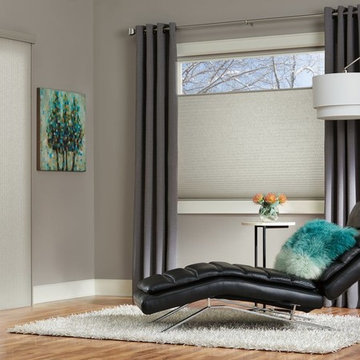
Exemple d'un salon tendance de taille moyenne et fermé avec une salle de réception, un mur beige, parquet clair, aucune cheminée, aucun téléviseur et un sol marron.
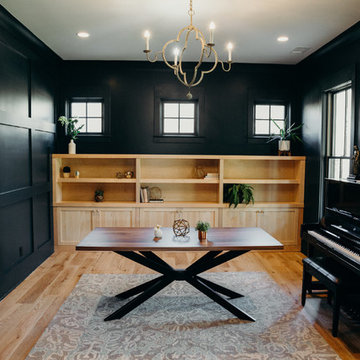
Cette image montre un salon traditionnel de taille moyenne et ouvert avec une salle de musique, un mur noir, parquet clair, aucune cheminée, aucun téléviseur et un sol beige.
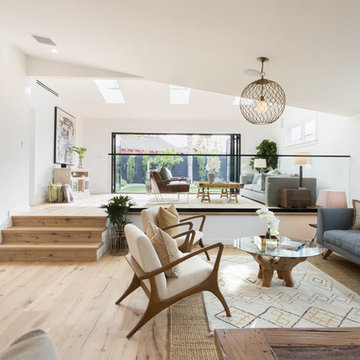
The Salty Shutters
Exemple d'un salon nature ouvert avec un mur blanc, parquet clair et aucune cheminée.
Exemple d'un salon nature ouvert avec un mur blanc, parquet clair et aucune cheminée.
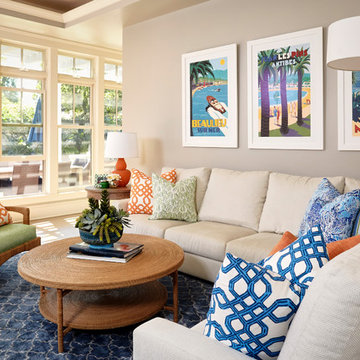
Andy McRory Photography
J Hill Interiors was hired to fully furnish this lovely 6,200 square foot home located on Coronado’s bay and golf course facing promenade. Everything from window treatments to decor was designed and procured by J Hill Interiors, as well as all new paint, wall treatments, flooring, lighting and tile work. Original architecture and build done by Dorothy Howard and Lorton Mitchell of Coronado, CA.
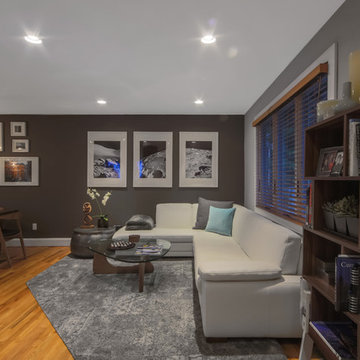
Jason Taylor
Réalisation d'un petit salon minimaliste ouvert avec une salle de réception, un mur gris, parquet clair, aucune cheminée, un téléviseur fixé au mur et un sol marron.
Réalisation d'un petit salon minimaliste ouvert avec une salle de réception, un mur gris, parquet clair, aucune cheminée, un téléviseur fixé au mur et un sol marron.

I built this on my property for my aging father who has some health issues. Handicap accessibility was a factor in design. His dream has always been to try retire to a cabin in the woods. This is what he got.
It is a 1 bedroom, 1 bath with a great room. It is 600 sqft of AC space. The footprint is 40' x 26' overall.
The site was the former home of our pig pen. I only had to take 1 tree to make this work and I planted 3 in its place. The axis is set from root ball to root ball. The rear center is aligned with mean sunset and is visible across a wetland.
The goal was to make the home feel like it was floating in the palms. The geometry had to simple and I didn't want it feeling heavy on the land so I cantilevered the structure beyond exposed foundation walls. My barn is nearby and it features old 1950's "S" corrugated metal panel walls. I used the same panel profile for my siding. I ran it vertical to match the barn, but also to balance the length of the structure and stretch the high point into the canopy, visually. The wood is all Southern Yellow Pine. This material came from clearing at the Babcock Ranch Development site. I ran it through the structure, end to end and horizontally, to create a seamless feel and to stretch the space. It worked. It feels MUCH bigger than it is.
I milled the material to specific sizes in specific areas to create precise alignments. Floor starters align with base. Wall tops adjoin ceiling starters to create the illusion of a seamless board. All light fixtures, HVAC supports, cabinets, switches, outlets, are set specifically to wood joints. The front and rear porch wood has three different milling profiles so the hypotenuse on the ceilings, align with the walls, and yield an aligned deck board below. Yes, I over did it. It is spectacular in its detailing. That's the benefit of small spaces.
Concrete counters and IKEA cabinets round out the conversation.
For those who cannot live tiny, I offer the Tiny-ish House.
Photos by Ryan Gamma
Staging by iStage Homes
Design Assistance Jimmy Thornton
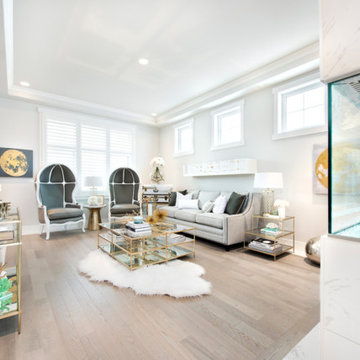
Take a look at this beautiful living room from the Calgary Stampede Dreamhome 2016 featuring Manilla, Lauzon's custom wire brushed Red Oak hardwood floor.

Black steel railings pop against exposed brick walls. Exposed wood beams with recessed lighting and exposed ducts create an industrial-chic living space.
Idées déco de salons avec parquet clair et aucune cheminée
9