Idées déco de salons avec parquet clair et un manteau de cheminée en lambris de bois
Trier par :
Budget
Trier par:Populaires du jour
101 - 120 sur 262 photos
1 sur 3
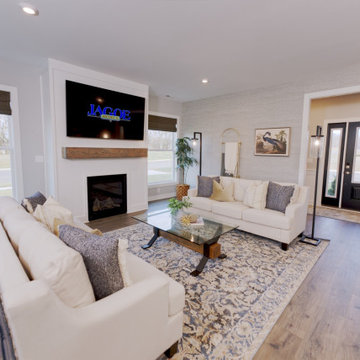
Inspiration pour un grand salon minimaliste ouvert avec un mur gris, parquet clair, une cheminée standard, un manteau de cheminée en lambris de bois, un téléviseur fixé au mur et un sol beige.
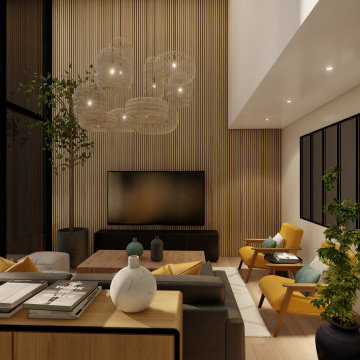
Diseño de salón comedor abierto con estilo rústico y con toques modernos, la idea principal fue de incluir la naturaleza dentro del espacio y reflejar el exterior dentro. Los acabado dentro son con acabados y materiales alusivos a la naturaleza y que sean conexión entre el resto de la decoración para la casa.
Fue muy importante la posibilidad de poder recibir amigos y compartir tiempo con ellos, razón por la cual que hay espacios suficientes para compartir tiempos juntos en el salón. Como pieza importante la lampara en el salón de doble altura fue la clave para marcar un icono importante.
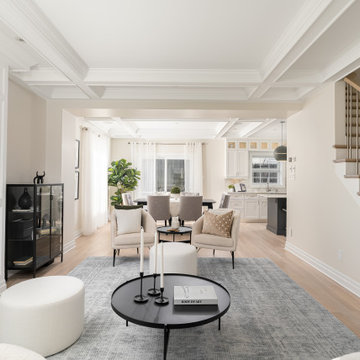
This beautiful totally renovated 4 bedroom home just hit the market. The owners wanted to make sure when potential buyers walked through, they would be able to imagine themselves living here.
A lot of details were incorporated into this luxury property from the steam fireplace in the primary bedroom to tiling and architecturally interesting ceilings.
If you would like a tour of this property we staged in Pointe Claire South, Quebec, contact Linda Gauthier at 514-609-6721.
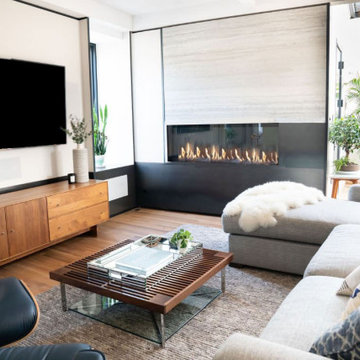
Cette photo montre un grand salon tendance fermé avec un mur beige, parquet clair, une cheminée standard, un manteau de cheminée en lambris de bois, un téléviseur fixé au mur et un sol beige.
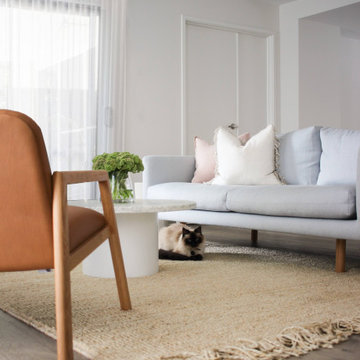
Cette image montre un salon design de taille moyenne et ouvert avec un mur blanc, parquet clair, une cheminée standard, un manteau de cheminée en lambris de bois, aucun téléviseur et un sol beige.
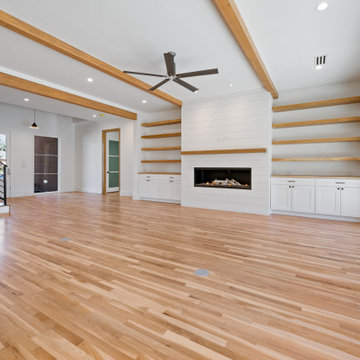
Idées déco pour un grand salon moderne ouvert avec un mur blanc, parquet clair, un manteau de cheminée en lambris de bois, un téléviseur fixé au mur, un sol marron et poutres apparentes.
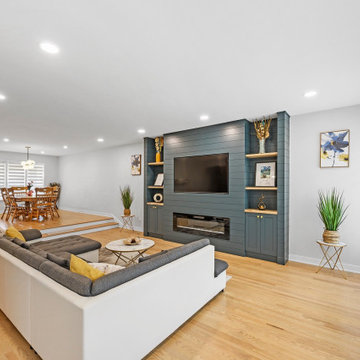
Custom build ins with electric fireplace, shiplap wall details, blue accent wall, bar area, open concept floorplan. 1800 sq.ft. whole house remodel. We added powder room and mudroom, opened up the walls to create an open concept kitchen. We added electric fireplace into the living room to create a focal point. Brick wall are original to the house to preserve the mid century modern style of the home. 2 full bathroom were completely remodel with more modern finishes.
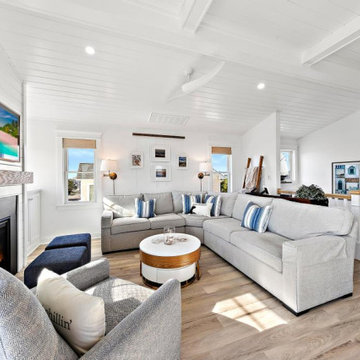
Réalisation d'un salon marin ouvert avec un mur blanc, parquet clair, une cheminée standard, un manteau de cheminée en lambris de bois, un téléviseur fixé au mur, un sol beige et un plafond en lambris de bois.
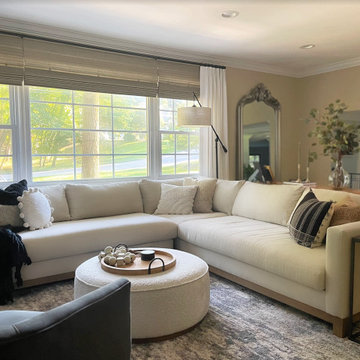
Cette image montre un salon nordique de taille moyenne et ouvert avec un mur beige, parquet clair, un manteau de cheminée en lambris de bois et un téléviseur fixé au mur.
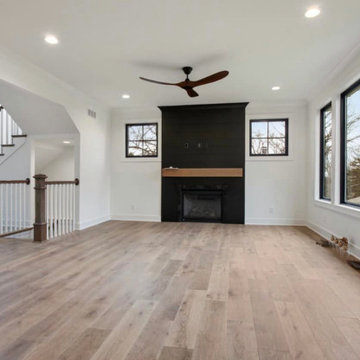
Welcome to our showcase of a modern living room with an open space concept, where we've redefined the art of interior design and space utilization. This project harmoniously combines the beauty of open living with the precision of interior painting and trim work. Our project pays meticulous attention to trim work, ensuring that every molding and detail is crisp and well-coordinated. This adds an extra layer of sophistication to the space, highlighting architectural features and creating a sense of depth.
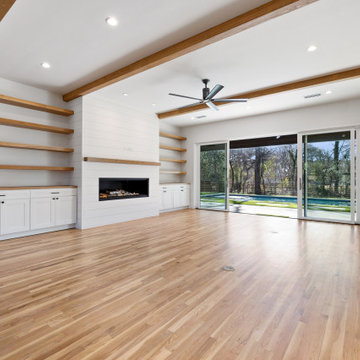
Réalisation d'un grand salon minimaliste ouvert avec un mur blanc, parquet clair, un manteau de cheminée en lambris de bois, un téléviseur fixé au mur, un sol marron et poutres apparentes.
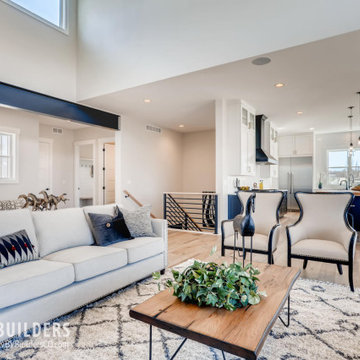
Great room looking into the large eat in kitchen.
Inspiration pour un salon rustique avec parquet clair, une cheminée standard et un manteau de cheminée en lambris de bois.
Inspiration pour un salon rustique avec parquet clair, une cheminée standard et un manteau de cheminée en lambris de bois.
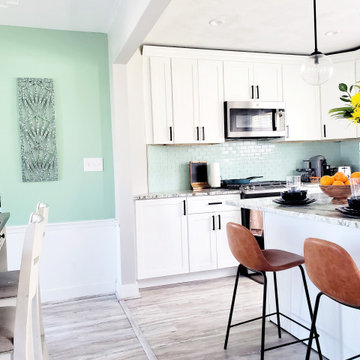
The "Nautical Aqua Living Quarters" is one of our latest fan favorites that included an entryway, family room, dining room, play area, and kitchen space. The goal was to create a cohesive, warm and inviting space that this young family could enjoy. By utilizing some multi-functional storage elements, we created hidden spaces that helped organize kid toys. The introduction of the aqua color splash was a warm yet subtle pop that made everything visually flow.
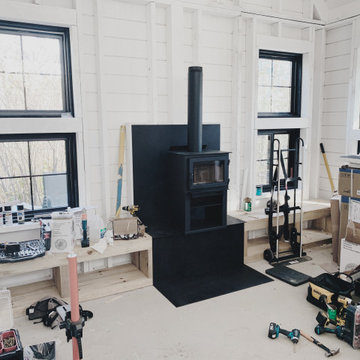
Aménagement d'un petit salon campagne ouvert avec un mur blanc, parquet clair, un poêle à bois, un manteau de cheminée en lambris de bois, un sol beige, un plafond voûté et du lambris de bois.
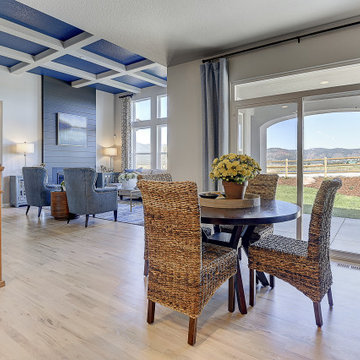
Réalisation d'un salon marin ouvert avec parquet clair, une cheminée standard, un manteau de cheminée en lambris de bois et poutres apparentes.
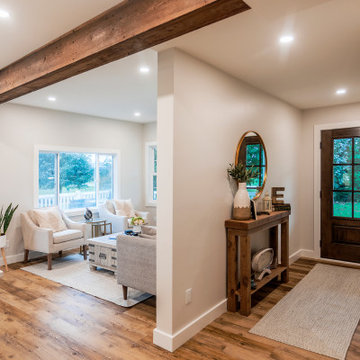
photo by Brice Ferre
Inspiration pour un salon rustique de taille moyenne et ouvert avec parquet clair, une cheminée standard, un manteau de cheminée en lambris de bois et un téléviseur fixé au mur.
Inspiration pour un salon rustique de taille moyenne et ouvert avec parquet clair, une cheminée standard, un manteau de cheminée en lambris de bois et un téléviseur fixé au mur.
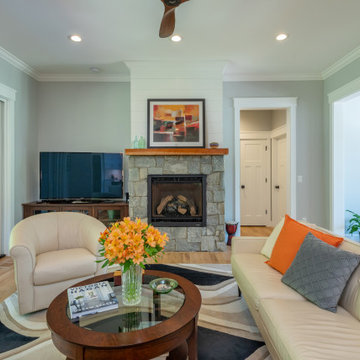
Living room with fireplace and rock surround. Ship lap.
Aménagement d'un salon classique avec un mur gris, parquet clair, une cheminée standard, un manteau de cheminée en lambris de bois et un sol marron.
Aménagement d'un salon classique avec un mur gris, parquet clair, une cheminée standard, un manteau de cheminée en lambris de bois et un sol marron.

27帖の広々としたLDKに配置されたらせん階段や薪ストーブ。
さらにインダストリアルな照明器具が空間を飾ります。
インダストリアルとは『工業の〜』、『産業の〜』といった意味合いがある単語で、時代の流れに媚びない普遍的なデザインが魅力です。
Idée de décoration pour un grand salon urbain ouvert avec un mur beige, parquet clair, un poêle à bois, un manteau de cheminée en lambris de bois, un téléviseur indépendant, un sol beige, poutres apparentes et boiseries.
Idée de décoration pour un grand salon urbain ouvert avec un mur beige, parquet clair, un poêle à bois, un manteau de cheminée en lambris de bois, un téléviseur indépendant, un sol beige, poutres apparentes et boiseries.
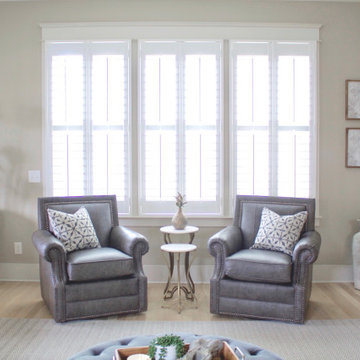
A bright, contemporary Green Hills living room design featuring leather swivel chairs accented with brass nailhead detailing. Interior Designer & Photography: design by Christina Perry
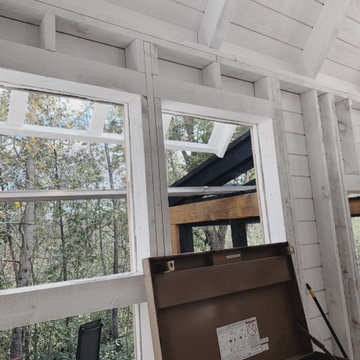
View out living room windows during construction
Exemple d'un petit salon mansardé ou avec mezzanine montagne avec un mur blanc, parquet clair, un poêle à bois, un manteau de cheminée en lambris de bois, un sol beige, un plafond voûté et du lambris de bois.
Exemple d'un petit salon mansardé ou avec mezzanine montagne avec un mur blanc, parquet clair, un poêle à bois, un manteau de cheminée en lambris de bois, un sol beige, un plafond voûté et du lambris de bois.
Idées déco de salons avec parquet clair et un manteau de cheminée en lambris de bois
6