Idées déco de salons avec parquet clair et un sol marron
Trier par :
Budget
Trier par:Populaires du jour
41 - 60 sur 17 424 photos
1 sur 3
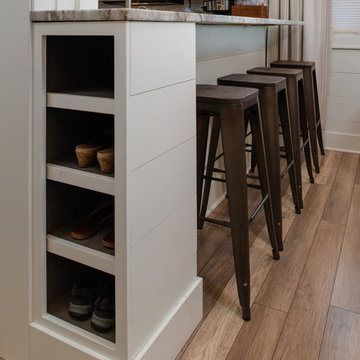
Phoenix Photographic
Idée de décoration pour un petit salon mansardé ou avec mezzanine marin avec un mur blanc, parquet clair et un sol marron.
Idée de décoration pour un petit salon mansardé ou avec mezzanine marin avec un mur blanc, parquet clair et un sol marron.
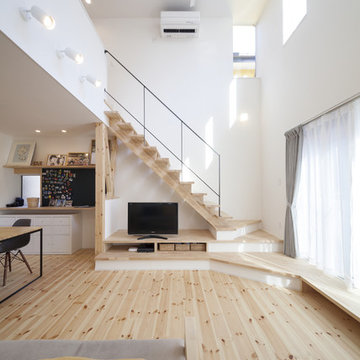
ステップのあるシンプルハウス photo by カキザワホームズ
Idée de décoration pour un salon asiatique ouvert avec un mur blanc, parquet clair, un téléviseur indépendant et un sol marron.
Idée de décoration pour un salon asiatique ouvert avec un mur blanc, parquet clair, un téléviseur indépendant et un sol marron.
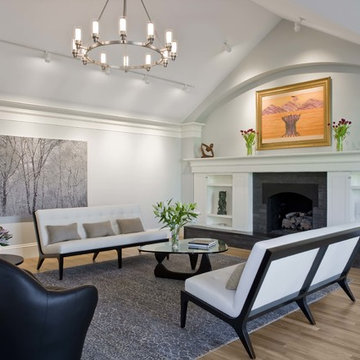
Idée de décoration pour un salon design de taille moyenne et ouvert avec un mur blanc, une cheminée standard, une salle de réception, parquet clair, un manteau de cheminée en carrelage, aucun téléviseur, un sol marron et un plafond cathédrale.
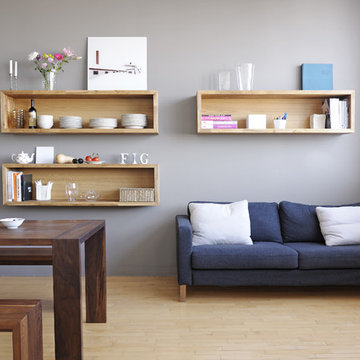
Design by Gepetto-photo by Yannick Grandmont
Réalisation d'un salon design de taille moyenne et ouvert avec un mur gris, une salle de réception, parquet clair, aucune cheminée, aucun téléviseur et un sol marron.
Réalisation d'un salon design de taille moyenne et ouvert avec un mur gris, une salle de réception, parquet clair, aucune cheminée, aucun téléviseur et un sol marron.
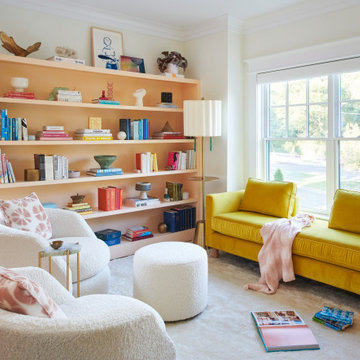
Custom shelves with integrated LED, fun and colorful accessories, custom daybed, side chairs with ottomans, custom rug and brass and linen floor lamps.
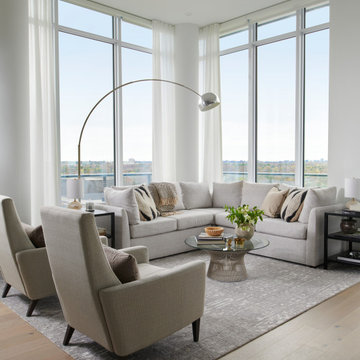
Cette image montre un salon design ouvert et de taille moyenne avec un mur blanc, parquet clair, un téléviseur encastré et un sol marron.
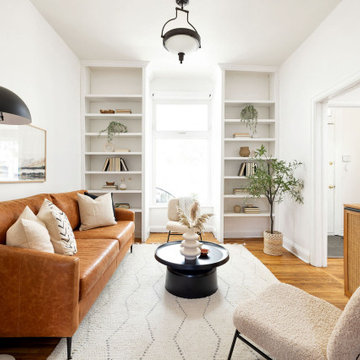
Cette image montre un petit salon design fermé avec un mur blanc, parquet clair, aucun téléviseur et un sol marron.

Inspiration pour un grand salon rustique ouvert avec un mur blanc, parquet clair, une cheminée standard, un manteau de cheminée en brique, un téléviseur fixé au mur, un sol marron, poutres apparentes, une bibliothèque ou un coin lecture et du lambris.
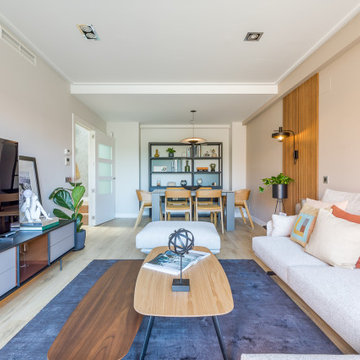
El salón-comedor, de forma alargada, se divide visualmente mediante un panel alistonado con iluminación en la pared, que nos sitúa en cada espacio de manera independiente. Los muebles de diseño se convierten en protagonistas de la decoración, dando al espacio un aire completamente sofisticado.
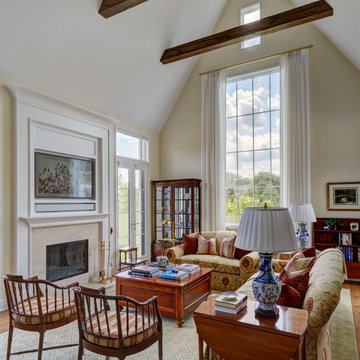
Idée de décoration pour un grand salon champêtre ouvert avec une bibliothèque ou un coin lecture, un mur blanc, parquet clair, une cheminée standard, un manteau de cheminée en pierre, un téléviseur encastré, un sol marron et un plafond voûté.

Aménagement d'un très grand salon classique ouvert avec un mur blanc, parquet clair, une cheminée standard, un téléviseur fixé au mur et un sol marron.
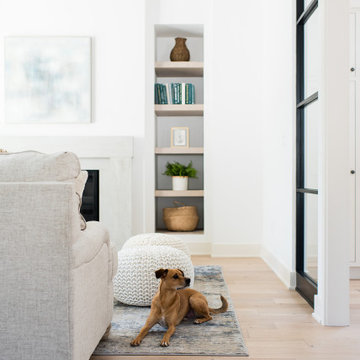
Cette photo montre un salon moderne avec un mur blanc, parquet clair, une cheminée standard, un manteau de cheminée en pierre, un sol marron et poutres apparentes.

Cette photo montre un grand salon montagne ouvert avec un mur blanc, parquet clair, une cheminée double-face, un manteau de cheminée en métal, un sol marron, une salle de réception, aucun téléviseur et un plafond en bois.
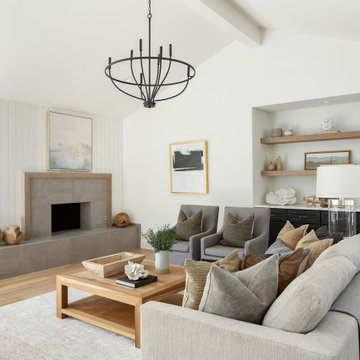
Coastal contemporary finishes and furniture designed by Interior Designer and Realtor Jessica Koltun in Dallas, TX. #designingdreams
Aménagement d'un grand salon bord de mer ouvert avec un mur blanc, parquet clair, une cheminée standard, un manteau de cheminée en carrelage et un sol marron.
Aménagement d'un grand salon bord de mer ouvert avec un mur blanc, parquet clair, une cheminée standard, un manteau de cheminée en carrelage et un sol marron.
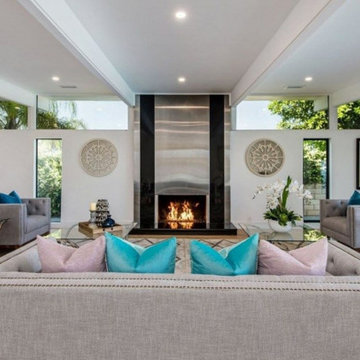
New development, stunning panoramic and unobstructed views of the city and mountains. True craftsmanship and design are shown off by the massive windows throughout this open layout home featuring 5 spacious bedrooms, 4.5 bathrooms, and 4,080 square feet of luxurious living space. Upon entrance, bold double doors open you to the formal dining room, gourmet chef’s kitchen, atmospheric family room, and great room. Gourmet Kitchen features top of the line stainless steel appliances, custom shaker cabinetry, quartz countertops, and oversized center island with bar seating. Glass sliding doors unveil breathtaking views day and night. Stunning rear yard with pool, spa and a Captain's deck with 360 degrees of city lights. Master suite features large glass doors with access to a private deck overlooking those stunning views. Master bath with walk-in shower, soaking tub, and custom LED lighting. Additionally, this home features a separate suite w/full bathroom living room and 1 bedroom.

Notting Hill is one of the most charming and stylish districts in London. This apartment is situated at Hereford Road, on a 19th century building, where Guglielmo Marconi (the pioneer of wireless communication) lived for a year; now the home of my clients, a french couple.
The owners desire was to celebrate the building's past while also reflecting their own french aesthetic, so we recreated victorian moldings, cornices and rosettes. We also found an iron fireplace, inspired by the 19th century era, which we placed in the living room, to bring that cozy feeling without loosing the minimalistic vibe. We installed customized cement tiles in the bathroom and the Burlington London sanitaires, combining both french and british aesthetic.
We decided to mix the traditional style with modern white bespoke furniture. All the apartment is in bright colors, with the exception of a few details, such as the fireplace and the kitchen splash back: bold accents to compose together with the neutral colors of the space.
We have found the best layout for this small space by creating light transition between the pieces. First axis runs from the entrance door to the kitchen window, while the second leads from the window in the living area to the window in the bedroom. Thanks to this alignment, the spatial arrangement is much brighter and vaster, while natural light comes to every room in the apartment at any time of the day.
Ola Jachymiak Studio
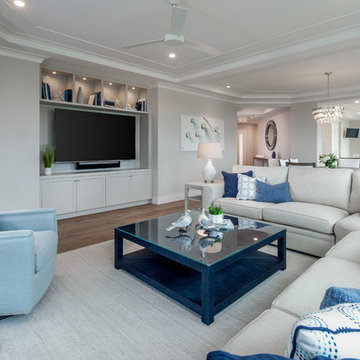
Réalisation d'un salon marin de taille moyenne et ouvert avec une salle de réception, un mur blanc, parquet clair, aucune cheminée, un téléviseur encastré et un sol marron.
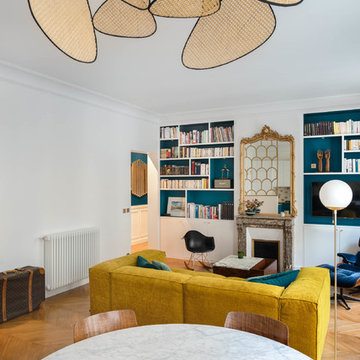
Thomas Leclerc
Cette image montre un salon nordique de taille moyenne et ouvert avec une bibliothèque ou un coin lecture, un mur blanc, parquet clair, une cheminée standard, un manteau de cheminée en pierre, un téléviseur fixé au mur, un sol marron et éclairage.
Cette image montre un salon nordique de taille moyenne et ouvert avec une bibliothèque ou un coin lecture, un mur blanc, parquet clair, une cheminée standard, un manteau de cheminée en pierre, un téléviseur fixé au mur, un sol marron et éclairage.
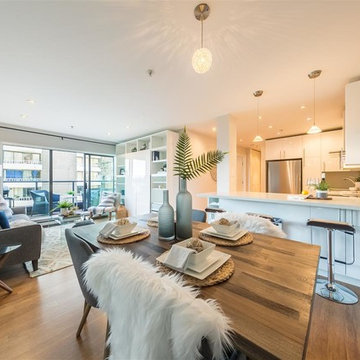
Exemple d'un petit salon chic ouvert avec un mur gris, parquet clair et un sol marron.
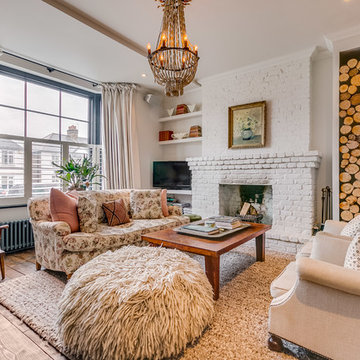
Cette photo montre un salon éclectique de taille moyenne et fermé avec un mur blanc, parquet clair, une cheminée standard, un manteau de cheminée en brique, un téléviseur indépendant et un sol marron.
Idées déco de salons avec parquet clair et un sol marron
3