Idées déco de salons avec parquet clair et un sol marron
Trier par :
Budget
Trier par:Populaires du jour
61 - 80 sur 17 424 photos
1 sur 3
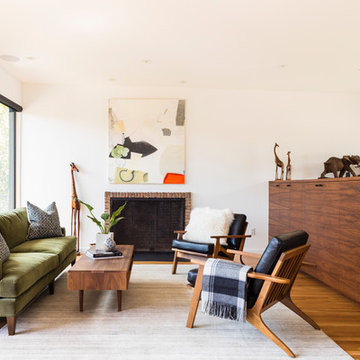
In 1949, one of mid-century modern’s most famous NW architects, Paul Hayden Kirk, built this early “glass house” in Hawthorne Hills. Rather than flattening the rolling hills of the Northwest to accommodate his structures, Kirk sought to make the least impact possible on the building site by making use of it natural landscape. When we started this project, our goal was to pay attention to the original architecture--as well as designing the home around the client’s eclectic art collection and African artifacts. The home was completely gutted, since most of the home is glass, hardly any exterior walls remained. We kept the basic footprint of the home the same—opening the space between the kitchen and living room. The horizontal grain matched walnut cabinets creates a natural continuous movement. The sleek lines of the Fleetwood windows surrounding the home allow for the landscape and interior to seamlessly intertwine. In our effort to preserve as much of the design as possible, the original fireplace remains in the home and we made sure to work with the natural lines originally designed by Kirk.
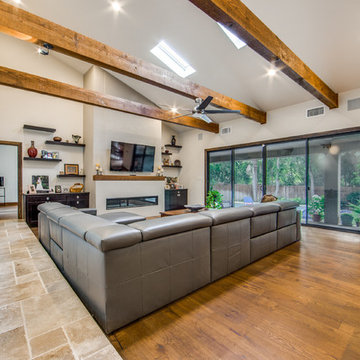
Open concept living room with a whole wall of sliding doors leading to the backyard. Exposed wood beams on the ceiling add dimension. Iron hand rails draw the eye to the second story.
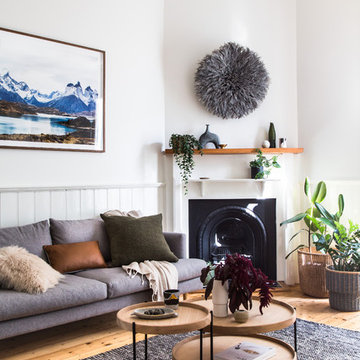
Suzi Appel Photography
Exemple d'un salon scandinave ouvert avec un mur blanc, parquet clair, une cheminée standard, un manteau de cheminée en métal et un sol marron.
Exemple d'un salon scandinave ouvert avec un mur blanc, parquet clair, une cheminée standard, un manteau de cheminée en métal et un sol marron.

Aménagement d'un salon campagne avec une salle de réception, un mur blanc, parquet clair, une cheminée standard, un manteau de cheminée en bois, aucun téléviseur et un sol marron.
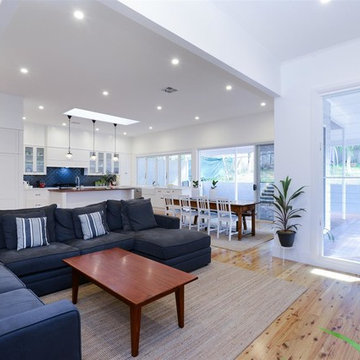
This beautiful country style kitchen, dining and living space allows for all the perks of modern living while maintaining a warm country feel. This neat and stylish great room design also features characterful hardwood floors for added twist! This renovation is simple and welcoming, filled with natural light and boasts a seamless indoor-outdoor entertaining set up.
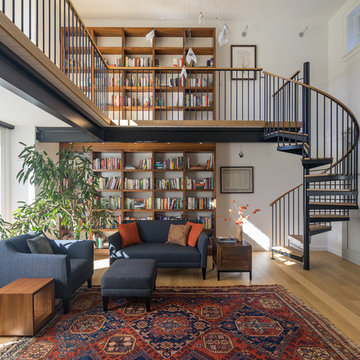
ericrothphoto.com
Réalisation d'un salon design ouvert avec une bibliothèque ou un coin lecture, un mur blanc, parquet clair et un sol marron.
Réalisation d'un salon design ouvert avec une bibliothèque ou un coin lecture, un mur blanc, parquet clair et un sol marron.
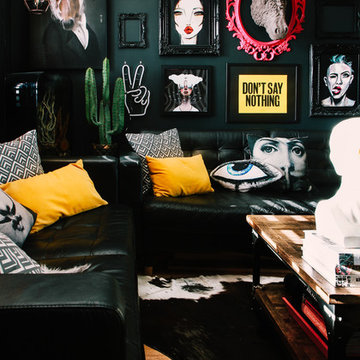
photo by @patirobins
Aménagement d'un petit salon éclectique fermé avec un mur vert, parquet clair et un sol marron.
Aménagement d'un petit salon éclectique fermé avec un mur vert, parquet clair et un sol marron.
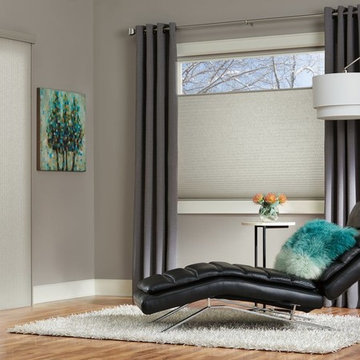
Exemple d'un salon tendance de taille moyenne et fermé avec une salle de réception, un mur beige, parquet clair, aucune cheminée, aucun téléviseur et un sol marron.
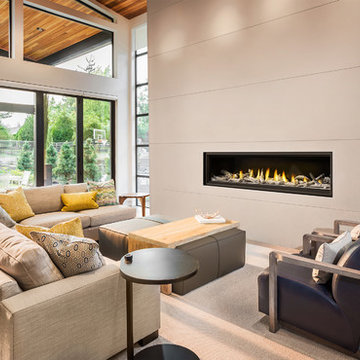
The sleek lines of the Napoleons Vector 74 Linear Gas Fireplace will make your home all the most modern and timeless.
Idée de décoration pour un grand salon minimaliste avec un mur blanc, parquet clair, une cheminée standard et un sol marron.
Idée de décoration pour un grand salon minimaliste avec un mur blanc, parquet clair, une cheminée standard et un sol marron.
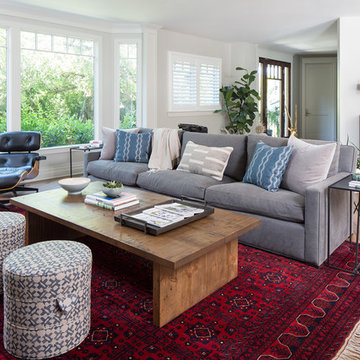
Meghan Bob Photography
Idées déco pour un salon classique de taille moyenne et ouvert avec un mur blanc, parquet clair, un sol marron, un bar de salon et éclairage.
Idées déco pour un salon classique de taille moyenne et ouvert avec un mur blanc, parquet clair, un sol marron, un bar de salon et éclairage.
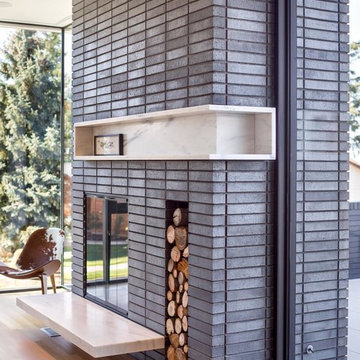
Idées déco pour un grand salon contemporain ouvert avec une salle de réception, parquet clair, une cheminée standard, un manteau de cheminée en béton et un sol marron.
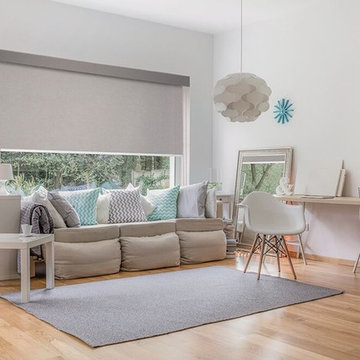
Idée de décoration pour un grand salon nordique ouvert avec une salle de réception, un mur blanc, parquet clair, aucun téléviseur, un sol marron et éclairage.
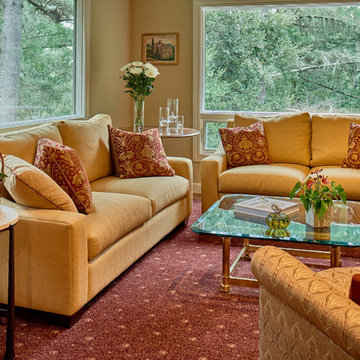
"Copyright 2017 Dean J. Birinyi"
Réalisation d'un très grand salon tradition ouvert avec un mur blanc, parquet clair, un sol marron, une salle de réception, aucune cheminée et aucun téléviseur.
Réalisation d'un très grand salon tradition ouvert avec un mur blanc, parquet clair, un sol marron, une salle de réception, aucune cheminée et aucun téléviseur.
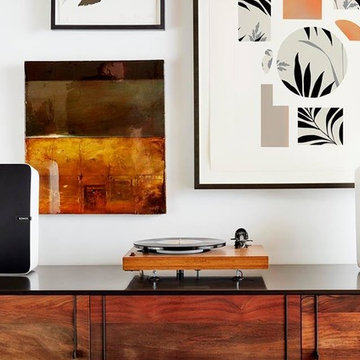
Cette photo montre un salon scandinave de taille moyenne avec un mur blanc, parquet clair, aucune cheminée, un téléviseur fixé au mur et un sol marron.
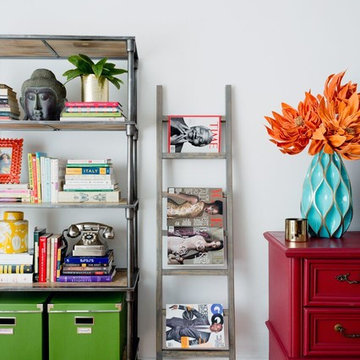
Photography by Amy Bartlam
Aménagement d'un salon éclectique de taille moyenne et ouvert avec un mur blanc, parquet clair et un sol marron.
Aménagement d'un salon éclectique de taille moyenne et ouvert avec un mur blanc, parquet clair et un sol marron.
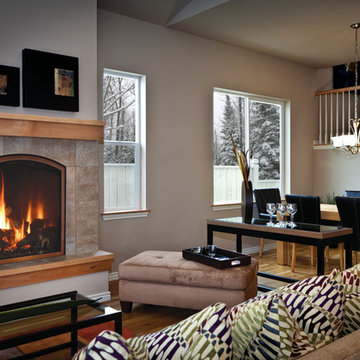
Cette photo montre un salon chic de taille moyenne et ouvert avec un mur beige, parquet clair, une cheminée standard, un manteau de cheminée en carrelage, une salle de réception, aucun téléviseur et un sol marron.
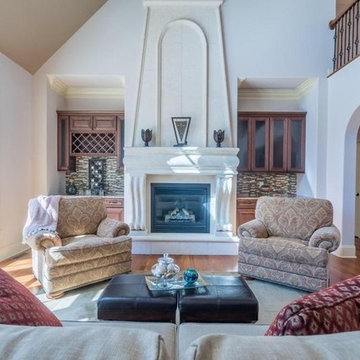
Take a twist on traditional
Cette photo montre un salon scandinave de taille moyenne et fermé avec une salle de réception, parquet clair, une cheminée standard, aucun téléviseur, un manteau de cheminée en plâtre, un sol marron et un mur violet.
Cette photo montre un salon scandinave de taille moyenne et fermé avec une salle de réception, parquet clair, une cheminée standard, aucun téléviseur, un manteau de cheminée en plâtre, un sol marron et un mur violet.
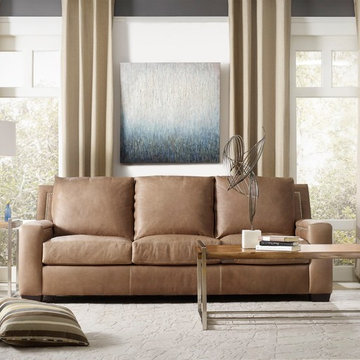
Idée de décoration pour un salon tradition de taille moyenne et fermé avec une salle de réception, un mur gris, parquet clair, aucune cheminée, aucun téléviseur et un sol marron.
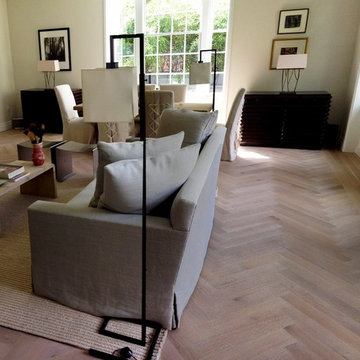
Love the look of Herringbone floors in a home? They have a rich history as a traditional floor pattern in Europe and truly create a classic timeless look in any space. For this Chelsea Townhouse we provided and installed a European White Oak, wire brushed in the field and finished with a hardwax oil. The light character and wire brushed texture give the space warmth and offer varying tones complimenting all aspects of this home design.
For more information about our parquet flooring and installations please visit us at www.sotafloors.com or call us today 212-447-1718
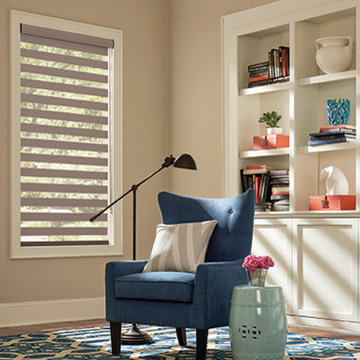
Inspiration pour un salon design de taille moyenne et fermé avec un mur beige, parquet clair, aucune cheminée, aucun téléviseur et un sol marron.
Idées déco de salons avec parquet clair et un sol marron
4