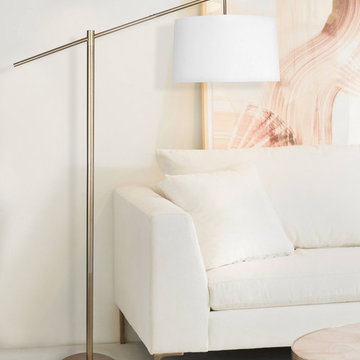Idées déco de salons avec parquet clair
Trier par :
Budget
Trier par:Populaires du jour
181 - 200 sur 2 826 photos
1 sur 3
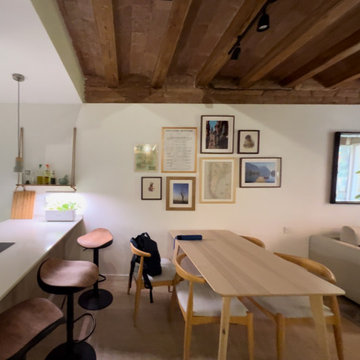
Reforma integral de piso en Barcelona, en proceso de obra, con ampliación del salón y cambio completo de la distribución de la cocina, el reto consistió en reubicar la cocina y ampliarla hacia el salón, para hacerla parte fundamental de las zonas comunes de la vivienda. Utilizando colores vivos y materiales nobles, otorgamos a la propuesta una calidez y armonía ideal para la familia que habitará la vivienda. Pronto tendremos fotos del resultado.
El coste del proyecto incluye:
- Diseño Arquitectónico y propuesta renderizada
- Planos y Bocetos
- Tramitación de permisos y licencias
- Mano de Obra y Materiales
- Gestión y supervisión de la Obra

This was a through lounge and has been returned back to two rooms - a lounge and study. The clients have a gorgeously eclectic collection of furniture and art and the project has been to give context to all these items in a warm, inviting, family setting.
No dressing required, just come in home and enjoy!
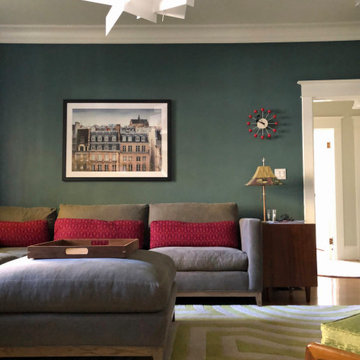
Réalisation d'un salon craftsman de taille moyenne et fermé avec un mur vert, parquet clair et un sol marron.
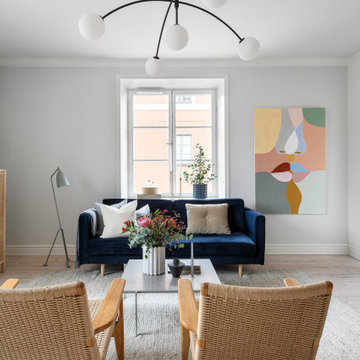
Homestyling 2rok Stockholm
Cette image montre un petit salon nordique ouvert avec un mur gris, parquet clair, aucune cheminée, un téléviseur fixé au mur et un sol blanc.
Cette image montre un petit salon nordique ouvert avec un mur gris, parquet clair, aucune cheminée, un téléviseur fixé au mur et un sol blanc.
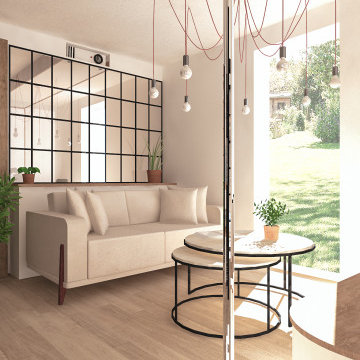
Le salon très lumineux contraste avec l'entrée et la cuisine. Il est doux accueillant et chaleureux. Toutes les verrières de l'appartement permettent de faire entrer la lumière naturelle dans toutes les pièces.
On retrouve un esprit Tiny House avec la partie salon dans un petit coin réconfortant et accueillant une banquette modulable qui rajoute des assises pour la console modulable (qui se transforme en table 6P.
On y retrouve des portes accordéons récupérées qui lorsqu'elle sont fermées, crées une chambre d'amis intimiste.
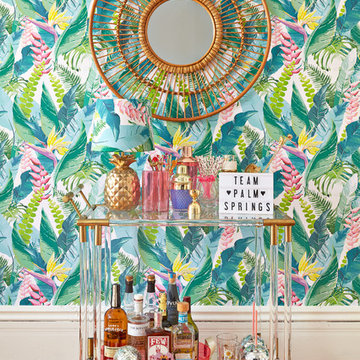
photos: Kyle Born
Idées déco pour un grand salon éclectique fermé avec un bar de salon, un mur bleu, parquet clair, une cheminée standard, aucun téléviseur et un sol marron.
Idées déco pour un grand salon éclectique fermé avec un bar de salon, un mur bleu, parquet clair, une cheminée standard, aucun téléviseur et un sol marron.
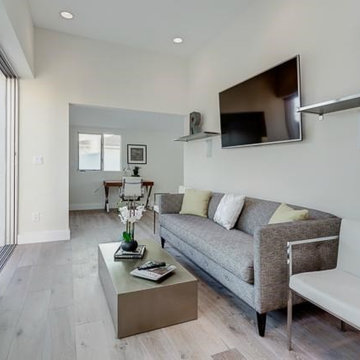
In this picture you will see their combo indoor-outdoor Home Theater Area. This home was tight on space so we put all the gear inside with a series of sliding doors that can be opened up for viewing from the outside. The Home Theater system is controlled from outside by the Home Automation system.
TechnoSpeak Corporation- Los Angeles Home Media Design.
Technospeak Corporation – Manhattan Beach Home Media Design
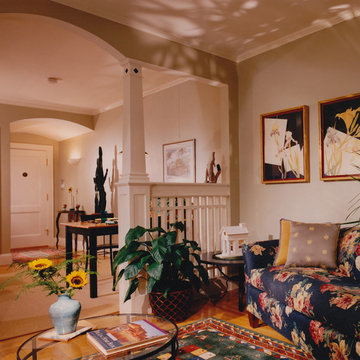
The living room entry was moved to the left to create a more efficient space to furnish. The new opening also creates space on the other side for a dining table. The new wall is a decorative open rail to allow as much light and ventilation as possible into the interior. A vaulted ceiling defines the entry hall while still offering an open plan.
Photographer: John Horner
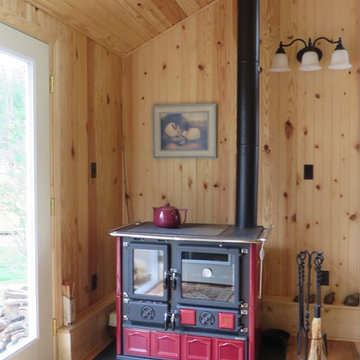
Rosa Maiolica wood cook stove in a living room with wooden interior.
Even though fire may not be wood's best friend with sufficient protection a wood cook stove can be installed anywhere. Note the hearth pad protecting the floor from ambers falling out of the firebox, this is a a must.
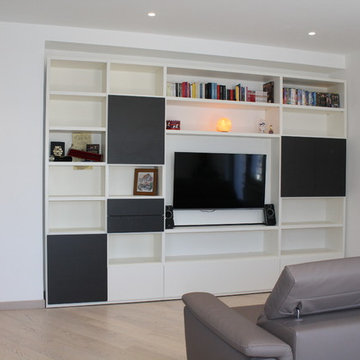
Ristrutturazione di un appartamento anni '70 di circa 90 mq, progettazione degli spazi con creazione di unico ambiente soggiorno/cucina in stile moderno, colore pareti bianche e pavimento in parquet chiaro.

I built this on my property for my aging father who has some health issues. Handicap accessibility was a factor in design. His dream has always been to try retire to a cabin in the woods. This is what he got.
It is a 1 bedroom, 1 bath with a great room. It is 600 sqft of AC space. The footprint is 40' x 26' overall.
The site was the former home of our pig pen. I only had to take 1 tree to make this work and I planted 3 in its place. The axis is set from root ball to root ball. The rear center is aligned with mean sunset and is visible across a wetland.
The goal was to make the home feel like it was floating in the palms. The geometry had to simple and I didn't want it feeling heavy on the land so I cantilevered the structure beyond exposed foundation walls. My barn is nearby and it features old 1950's "S" corrugated metal panel walls. I used the same panel profile for my siding. I ran it vertical to match the barn, but also to balance the length of the structure and stretch the high point into the canopy, visually. The wood is all Southern Yellow Pine. This material came from clearing at the Babcock Ranch Development site. I ran it through the structure, end to end and horizontally, to create a seamless feel and to stretch the space. It worked. It feels MUCH bigger than it is.
I milled the material to specific sizes in specific areas to create precise alignments. Floor starters align with base. Wall tops adjoin ceiling starters to create the illusion of a seamless board. All light fixtures, HVAC supports, cabinets, switches, outlets, are set specifically to wood joints. The front and rear porch wood has three different milling profiles so the hypotenuse on the ceilings, align with the walls, and yield an aligned deck board below. Yes, I over did it. It is spectacular in its detailing. That's the benefit of small spaces.
Concrete counters and IKEA cabinets round out the conversation.
For those who cannot live tiny, I offer the Tiny-ish House.
Photos by Ryan Gamma
Staging by iStage Homes
Design Assistance Jimmy Thornton
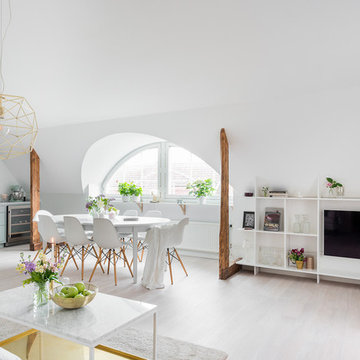
Christian Johansson / papac
Inspiration pour un salon nordique de taille moyenne avec une salle de réception, un mur blanc, parquet clair et aucun téléviseur.
Inspiration pour un salon nordique de taille moyenne avec une salle de réception, un mur blanc, parquet clair et aucun téléviseur.
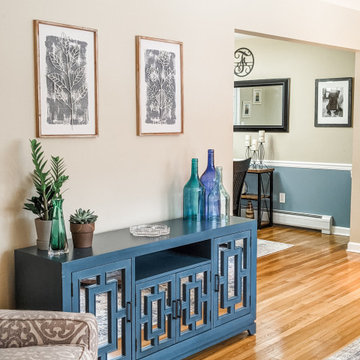
Redesigning a space doesn't have to cost a fortune. This room was designed with a budget of less than $2,500. Some strategic shopping made it a reality and the outcome is a gorgeous living space!
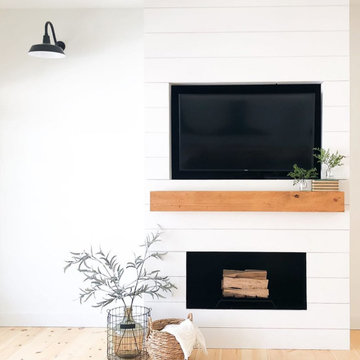
Exemple d'un grand salon nature ouvert avec un mur blanc, parquet clair, une cheminée standard, un manteau de cheminée en bois, un téléviseur encastré et un sol beige.
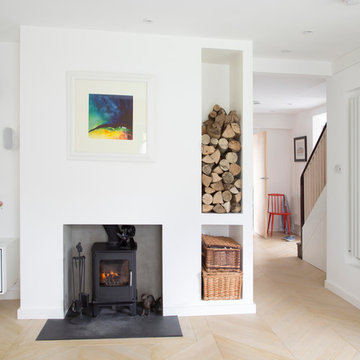
On entering this home, the entrance hall naturally narrows slightly as a you move from the hall to the living room, with no door separating the two spaces. A wood burning fire, wooden logs, storage baskets and a radiator all sit neatly within the recess of the wall, creating a seamless look whilst allowing each element to bring personality to the room.
Photo credit: David Giles
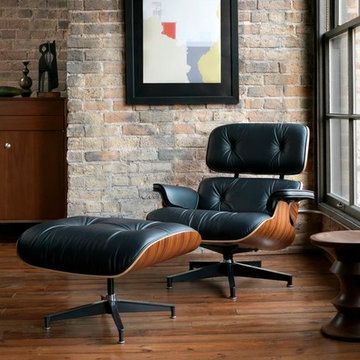
classic eames lounge chair
Idée de décoration pour un salon vintage de taille moyenne et fermé avec une salle de réception, un mur multicolore et parquet clair.
Idée de décoration pour un salon vintage de taille moyenne et fermé avec une salle de réception, un mur multicolore et parquet clair.
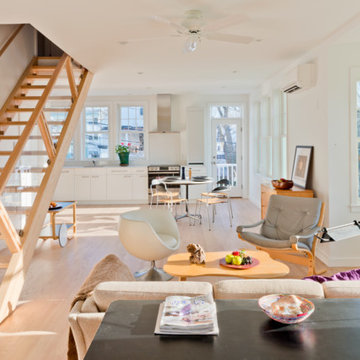
Amacher and Associates
Cette photo montre un salon tendance de taille moyenne et ouvert avec un mur blanc et parquet clair.
Cette photo montre un salon tendance de taille moyenne et ouvert avec un mur blanc et parquet clair.
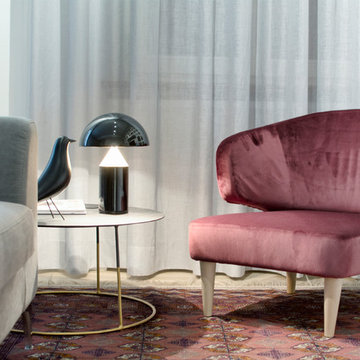
Particolare cura è stata rivolta alla creazione di sottili contrasti tra i materiali. Il tavolino in ferro naturale con gambe in ottone media tra la poltrona in velluto e il divano in tessuto.
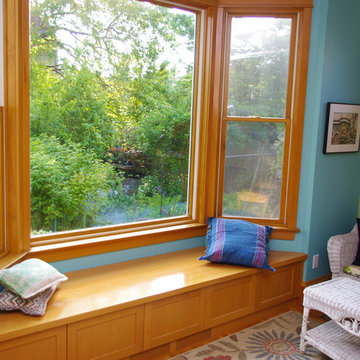
Idée de décoration pour un petit salon craftsman fermé avec un mur multicolore, parquet clair et aucune cheminée.
Idées déco de salons avec parquet clair
10
