Idées déco de salons avec parquet clair
Trier par :
Budget
Trier par:Populaires du jour
101 - 120 sur 2 825 photos
1 sur 3
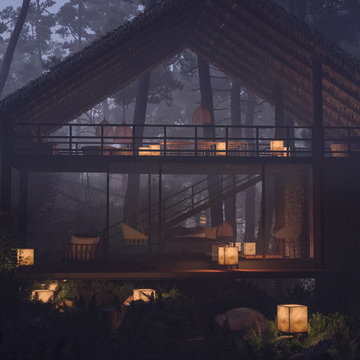
Hidden away amidst the wilderness in the outskirts of the central province of Sri Lanka, is a modern take of a lightweight timber Eco-Cottage consisting of 2 living levels. The cottage takes up a mere footprint of 500 square feet of land, and the structure is raised above ground level and held by stilts, reducing the disturbance to the fauna and flora. The entrance to the cottage is across a suspended timber bridge hanging over the ground cover. The timber planks are spaced apart to give a delicate view of the green living belt below.
Even though an H-iron framework is used for the formation of the shell, it is finished with earthy toned materials such as timber flooring, timber cladded ceiling and trellis, feature rock walls and a hay-thatched roof.
The bedroom and the open washroom is placed on the ground level closer to the natural ground cover filled with delicate living things to make the sleeper or the user of the space feel more in one with nature, and the use of sheer glass around the bedroom further enhances the experience of living outdoors with the luxuries of indoor living.
The living and dining spaces are on the upper deck level. The steep set roof hangs over the spaces giving ample shelter underneath. The living room and dining spaces are fully open to nature with a minimal handrail to determine the usable space from the outdoors. The cottage is lit up by the use of floor lanterns made up of pale cloth, again maintaining the minimal disturbance to the surroundings.
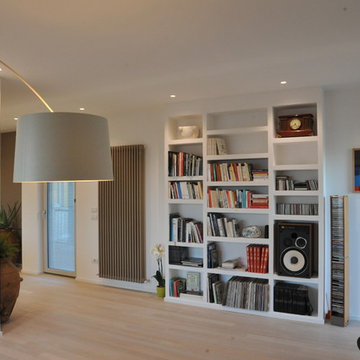
© Roberto Dominici
Réalisation d'un salon mansardé ou avec mezzanine minimaliste de taille moyenne avec un mur blanc et parquet clair.
Réalisation d'un salon mansardé ou avec mezzanine minimaliste de taille moyenne avec un mur blanc et parquet clair.
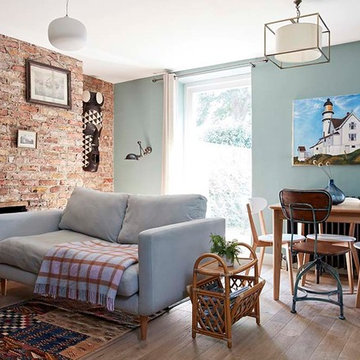
Graham Atkins-Hughes
Réalisation d'un petit salon craftsman avec un mur bleu, parquet clair, une cheminée standard, un manteau de cheminée en brique et un sol marron.
Réalisation d'un petit salon craftsman avec un mur bleu, parquet clair, une cheminée standard, un manteau de cheminée en brique et un sol marron.
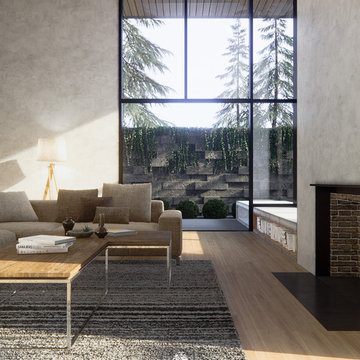
This 3D rendering was created for a client to present an initial design concept to a property owner. We were instructed to keep details to a minimum to limit overall project cost.
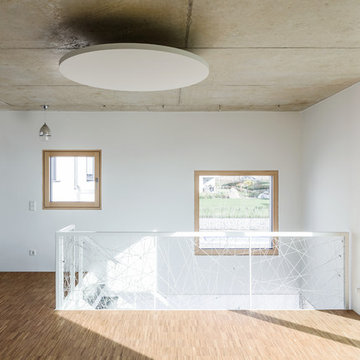
Wohnzimmer in der ersten Etage mit Treppenraum zum Esszimmer
Boden : Industrieparkett Eiche
Foto Markus Vogt
Réalisation d'un salon mansardé ou avec mezzanine minimaliste de taille moyenne avec parquet clair.
Réalisation d'un salon mansardé ou avec mezzanine minimaliste de taille moyenne avec parquet clair.
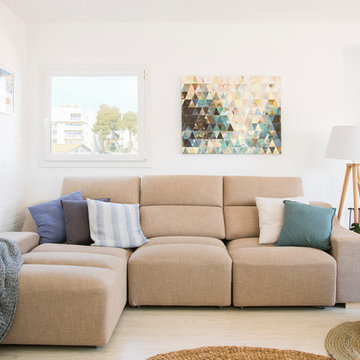
Maria Pujol
Cette image montre un salon nordique de taille moyenne et ouvert avec un mur blanc, parquet clair et un poêle à bois.
Cette image montre un salon nordique de taille moyenne et ouvert avec un mur blanc, parquet clair et un poêle à bois.
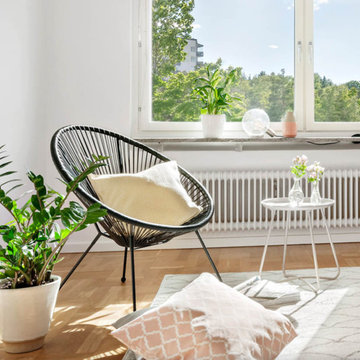
Lightstyling av tom lägenhet. Foto Diakrit
Cette photo montre un petit salon scandinave fermé avec un mur blanc, parquet clair et un sol beige.
Cette photo montre un petit salon scandinave fermé avec un mur blanc, parquet clair et un sol beige.
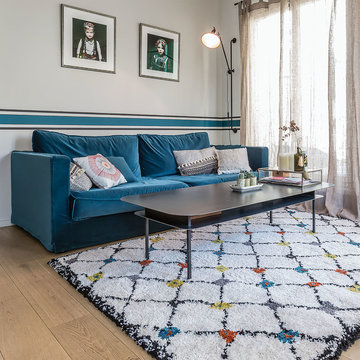
Delphine Queme pour Edito
Idée de décoration pour un grand salon nordique avec un mur blanc, parquet clair, aucune cheminée et aucun téléviseur.
Idée de décoration pour un grand salon nordique avec un mur blanc, parquet clair, aucune cheminée et aucun téléviseur.
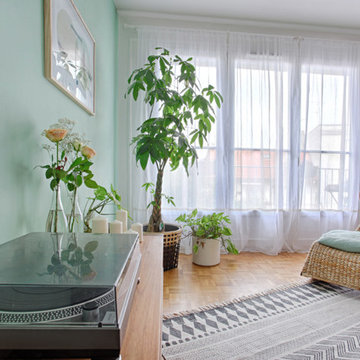
Virginie Durieux
Cette image montre un salon nordique de taille moyenne et ouvert avec un mur vert et parquet clair.
Cette image montre un salon nordique de taille moyenne et ouvert avec un mur vert et parquet clair.
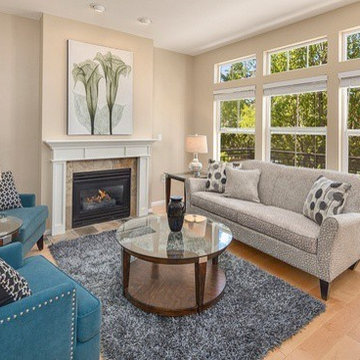
Exemple d'un petit salon chic ouvert avec une salle de réception, un mur beige, parquet clair, une cheminée standard, un manteau de cheminée en carrelage et aucun téléviseur.
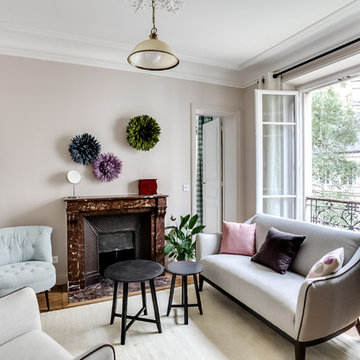
Rénovation du salon avec ouverture via des portes coulissantes sur la salle à manger. Réfection des fenêtres. Installation d'un chauffage électrique sous la fenêtre. Peinture Ressource beige, très légèrement rosée; Cheminée ancienne, Juju hats en décoration. Ameublement et rideaux en lin blanc cassé.
Photo crédit Meero
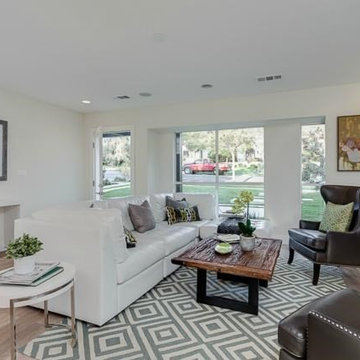
In this shot we can see the in-ceiling surround sound speakers for the Home Theater in the Living Room along with some additional lighting controlled by the Home Automation system.
Technospeak Corporation- Los Angeles Home Media Design.
Technospeak Corporation - Manhattan Beach Home Media Design
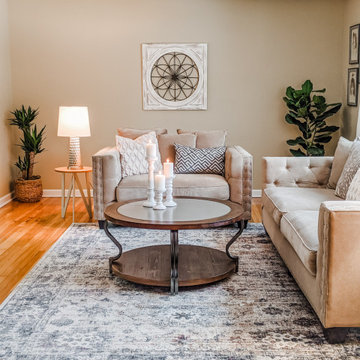
Redesigning a space doesn't have to cost a fortune. This room was designed with a budget of less than $2,500. Some strategic shopping made it a reality and the outcome is a gorgeous living space!
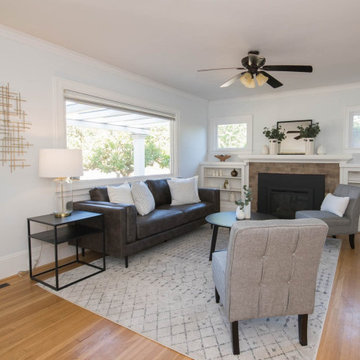
Freshly painted living and dining rooms using Sherwin Williams Paint. Color "Ice Cube" SW 6252.
Exemple d'un petit salon craftsman fermé avec un mur bleu, parquet clair, une cheminée standard, un manteau de cheminée en carrelage, aucun téléviseur et un sol marron.
Exemple d'un petit salon craftsman fermé avec un mur bleu, parquet clair, une cheminée standard, un manteau de cheminée en carrelage, aucun téléviseur et un sol marron.
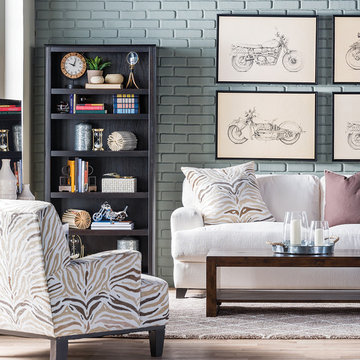
By curating an assortment of items that share similar motifs, you can subtly showcase your personal passions and interests. In this space, the Carlyle bookcase is filled with small treasures that lend both character and cohesion to the overall design. Underlying the room’s cultivated persona are the deep-seated Langley sofa – which features plush, sink-in cushions – as well as its coordinating animal print accent chair, and the 100% solid reclaimed pine Vincente cocktail table.
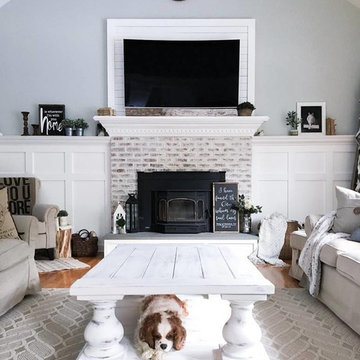
Idée de décoration pour un salon champêtre de taille moyenne et ouvert avec un mur multicolore, parquet clair, une cheminée standard, un manteau de cheminée en brique, un téléviseur fixé au mur et un sol multicolore.
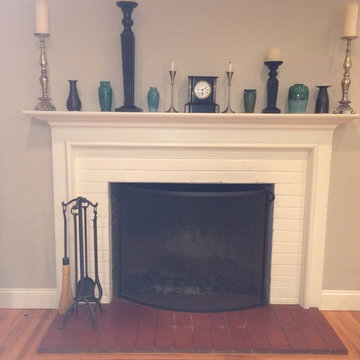
Donna Sanders
Cette image montre un salon craftsman de taille moyenne et ouvert avec un mur gris, parquet clair, une cheminée standard et un manteau de cheminée en carrelage.
Cette image montre un salon craftsman de taille moyenne et ouvert avec un mur gris, parquet clair, une cheminée standard et un manteau de cheminée en carrelage.
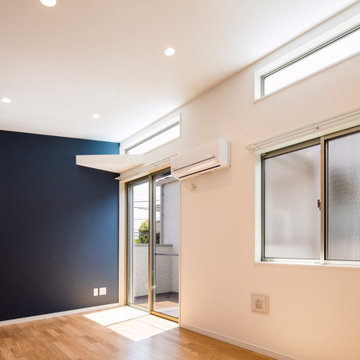
足立区の家 K
収納と洗濯のしやすさにこだわった、テラスハウスです。
株式会社小木野貴光アトリエ一級建築士建築士事務所
https://www.ogino-a.com/
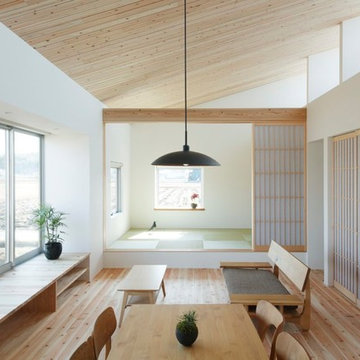
Exemple d'un petit salon ouvert avec un mur beige, parquet clair et un sol beige.
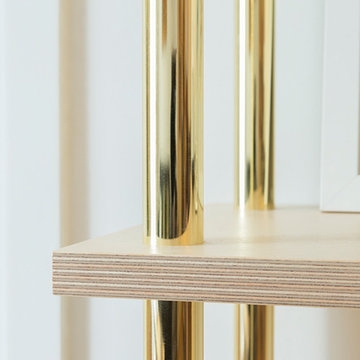
Maude Artarit
Aménagement d'un petit salon contemporain ouvert avec une bibliothèque ou un coin lecture, un mur blanc, parquet clair, aucune cheminée, un téléviseur indépendant et un sol beige.
Aménagement d'un petit salon contemporain ouvert avec une bibliothèque ou un coin lecture, un mur blanc, parquet clair, aucune cheminée, un téléviseur indépendant et un sol beige.
Idées déco de salons avec parquet clair
6