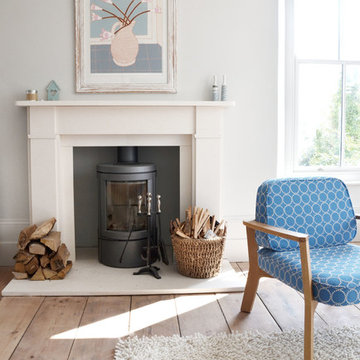Idées déco de salons avec parquet clair
Trier par :
Budget
Trier par:Populaires du jour
61 - 80 sur 12 590 photos
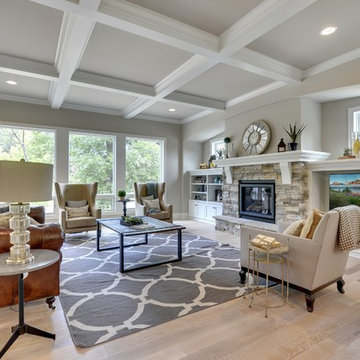
Great room style formal living room attached to the kitchen and dinette. Ten foot ceilings, huge windows, and coffered ceilings all make this living room an airy and spacious room for relaxation and entertaining.
Photography by Spacecrafting
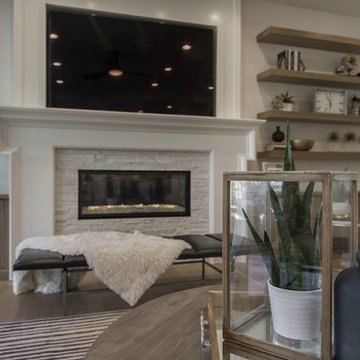
Family room fireplace with mounted TV by Osmond Designs.
Idées déco pour un grand salon classique ouvert avec une salle de réception, un mur blanc, parquet clair, une cheminée standard, un manteau de cheminée en pierre, un téléviseur fixé au mur et un sol beige.
Idées déco pour un grand salon classique ouvert avec une salle de réception, un mur blanc, parquet clair, une cheminée standard, un manteau de cheminée en pierre, un téléviseur fixé au mur et un sol beige.
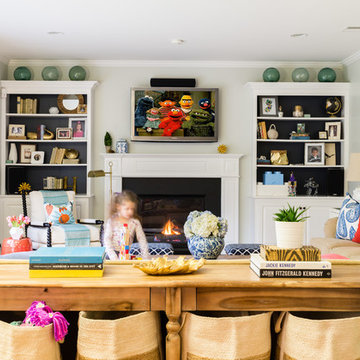
Jessica Delaney
Inspiration pour un salon traditionnel avec un mur blanc, parquet clair, une cheminée standard et un téléviseur fixé au mur.
Inspiration pour un salon traditionnel avec un mur blanc, parquet clair, une cheminée standard et un téléviseur fixé au mur.
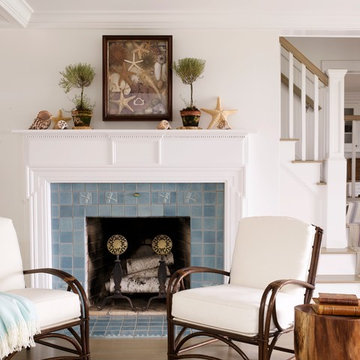
Aménagement d'un salon bord de mer avec une salle de réception, un mur blanc, parquet clair, une cheminée standard et un manteau de cheminée en carrelage.
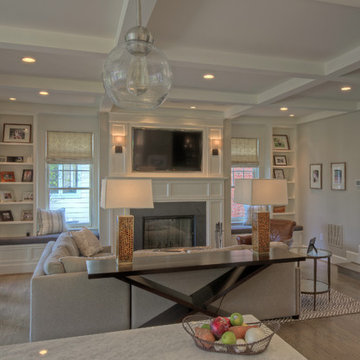
Fireplace/TV wall with flanking built-in window seats & shelves
Cette image montre un salon traditionnel de taille moyenne et ouvert avec un mur gris, parquet clair, une cheminée standard, un téléviseur fixé au mur et éclairage.
Cette image montre un salon traditionnel de taille moyenne et ouvert avec un mur gris, parquet clair, une cheminée standard, un téléviseur fixé au mur et éclairage.
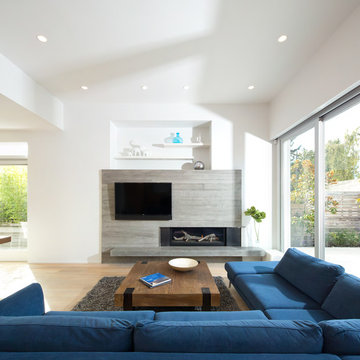
Placed within an idyllic beach community, this modern family home is filled with both playful and functional spaces. Natural light reflects throughout and oversized openings allow for movement to the outdoor spaces. Custom millwork completes the kitchen with concealed appliances, and creates a space well suited for entertaining. Accents of concrete add strength and architectural context to the spaces. Livable finishes of white oak and quartz are simple and hardworking. High ceilings in the bedroom level allowed for creativity in children’s spaces, and the addition of colour brings in that sense of playfulness. Art pieces reflect the owner’s time spent abroad, and exude their love of life – which is fitting in a place where the only boundaries to roam are the ocean and railways.
KBC Developments
Photography by Ema Peter
www.emapeter.com
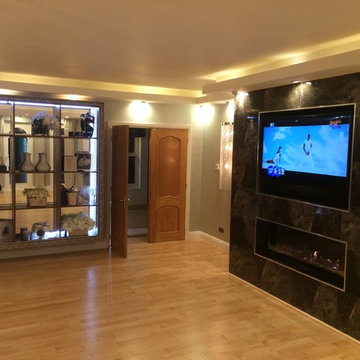
Idée de décoration pour un salon design de taille moyenne et fermé avec une salle de réception, un mur gris, parquet clair, une cheminée ribbon, un manteau de cheminée en métal et un téléviseur encastré.

Edward Caruso
Cette image montre un grand salon minimaliste ouvert avec une salle de réception, un mur blanc, parquet clair, un manteau de cheminée en pierre, une cheminée double-face, aucun téléviseur et un sol beige.
Cette image montre un grand salon minimaliste ouvert avec une salle de réception, un mur blanc, parquet clair, un manteau de cheminée en pierre, une cheminée double-face, aucun téléviseur et un sol beige.

Great Room open to second story loft with a strong stone fireplace focal point and rich in architectural details.
Photo Credit: David Beckwith
Aménagement d'un grand salon mansardé ou avec mezzanine craftsman avec une salle de réception, un mur jaune, parquet clair, une cheminée standard, un manteau de cheminée en pierre et un téléviseur indépendant.
Aménagement d'un grand salon mansardé ou avec mezzanine craftsman avec une salle de réception, un mur jaune, parquet clair, une cheminée standard, un manteau de cheminée en pierre et un téléviseur indépendant.
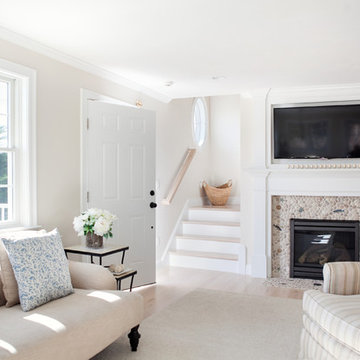
Amber Jane Barricman
Réalisation d'un salon marin ouvert avec un mur beige, une cheminée standard, un manteau de cheminée en carrelage, un téléviseur fixé au mur, parquet clair et un escalier.
Réalisation d'un salon marin ouvert avec un mur beige, une cheminée standard, un manteau de cheminée en carrelage, un téléviseur fixé au mur, parquet clair et un escalier.
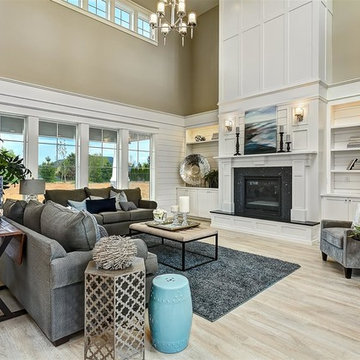
Doug Petersen Photography
Inspiration pour un très grand salon traditionnel ouvert avec un mur beige, une cheminée standard, parquet clair, aucun téléviseur et un manteau de cheminée en pierre.
Inspiration pour un très grand salon traditionnel ouvert avec un mur beige, une cheminée standard, parquet clair, aucun téléviseur et un manteau de cheminée en pierre.
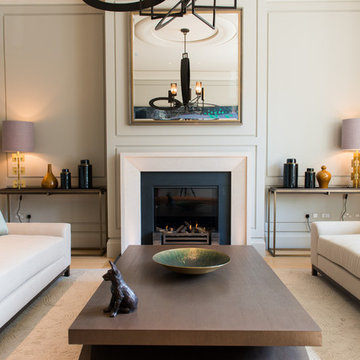
The living room at the House at Notting Hill, London
Inspiration pour un grand salon design avec un mur vert, une cheminée standard, parquet clair et un manteau de cheminée en pierre.
Inspiration pour un grand salon design avec un mur vert, une cheminée standard, parquet clair et un manteau de cheminée en pierre.
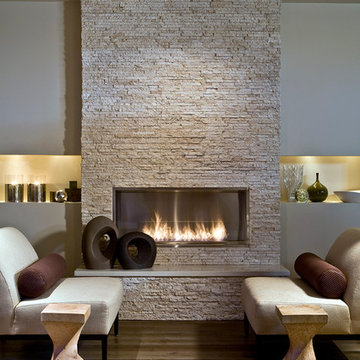
Elegant lounge space with smooth flooring and a ceiling high fireplace with a smooth top hearth.
Cette image montre un salon minimaliste de taille moyenne et ouvert avec un mur blanc, parquet clair, une cheminée standard, un manteau de cheminée en pierre, une salle de réception, aucun téléviseur et un sol marron.
Cette image montre un salon minimaliste de taille moyenne et ouvert avec un mur blanc, parquet clair, une cheminée standard, un manteau de cheminée en pierre, une salle de réception, aucun téléviseur et un sol marron.
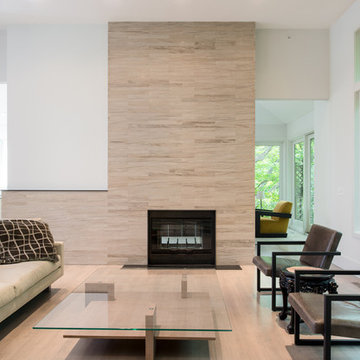
Alabama limestone, 'Silver shadow' from Vetter Stone Co.
Polished and honed on living room side.
Custom steel f.p. surround.
Photo by: Chad Holder
Cette photo montre un salon scandinave de taille moyenne et fermé avec une salle de réception, un mur blanc, parquet clair, une cheminée standard, aucun téléviseur et un manteau de cheminée en carrelage.
Cette photo montre un salon scandinave de taille moyenne et fermé avec une salle de réception, un mur blanc, parquet clair, une cheminée standard, aucun téléviseur et un manteau de cheminée en carrelage.

This entry/living room features maple wood flooring, Hubbardton Forge pendant lighting, and a Tansu Chest. A monochromatic color scheme of greens with warm wood give the space a tranquil feeling.
Photo by: Tom Queally
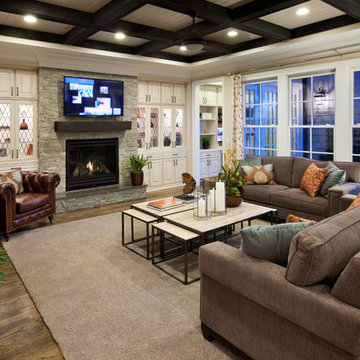
Incorporate similar shapes throughout the room – seen here in the ceiling, windows, and built-ins – for a subtly symmetrical aesthetic. Seen in Ramblewood Manors, a Raleigh community.

This four-story cottage bungalow is designed to perch on a steep shoreline, allowing homeowners to get the most out of their space. The main level of the home accommodates gatherings with easy flow between the living room, dining area, kitchen, and outdoor deck. The midlevel offers a lounge, bedroom suite, and the master bedroom, complete with access to a private deck. The family room, kitchenette, and beach bath on the lower level open to an expansive backyard patio and pool area. At the top of the nest is the loft area, which provides a bunk room and extra guest bedroom suite.

A contemporary home design for clients that featured south-facing balconies maximising the sea views, whilst also creating a blend of outdoor and indoor rooms. The spacious and light interior incorporates a central staircase with floating stairs and glazed balustrades.
Revealed wood beams against the white contemporary interior, along with the wood burner, add traditional touches to the home, juxtaposing the old and the new.
Photographs: Alison White
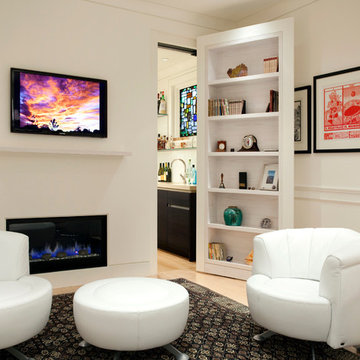
Inspiration pour un grand salon design fermé avec une cheminée ribbon, un téléviseur fixé au mur, un bar de salon, un mur blanc et parquet clair.
Idées déco de salons avec parquet clair
4
