Idées déco de salons avec parquet clair
Trier par :
Budget
Trier par:Populaires du jour
81 - 100 sur 12 590 photos

This entry/living room features maple wood flooring, Hubbardton Forge pendant lighting, and a Tansu Chest. A monochromatic color scheme of greens with warm wood give the space a tranquil feeling.
Photo by: Tom Queally
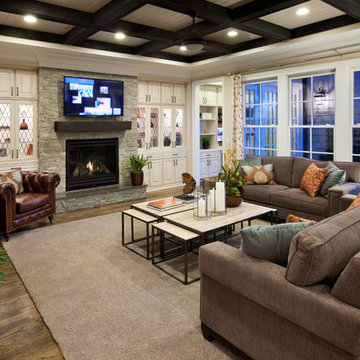
Incorporate similar shapes throughout the room – seen here in the ceiling, windows, and built-ins – for a subtly symmetrical aesthetic. Seen in Ramblewood Manors, a Raleigh community.

This four-story cottage bungalow is designed to perch on a steep shoreline, allowing homeowners to get the most out of their space. The main level of the home accommodates gatherings with easy flow between the living room, dining area, kitchen, and outdoor deck. The midlevel offers a lounge, bedroom suite, and the master bedroom, complete with access to a private deck. The family room, kitchenette, and beach bath on the lower level open to an expansive backyard patio and pool area. At the top of the nest is the loft area, which provides a bunk room and extra guest bedroom suite.

A contemporary home design for clients that featured south-facing balconies maximising the sea views, whilst also creating a blend of outdoor and indoor rooms. The spacious and light interior incorporates a central staircase with floating stairs and glazed balustrades.
Revealed wood beams against the white contemporary interior, along with the wood burner, add traditional touches to the home, juxtaposing the old and the new.
Photographs: Alison White
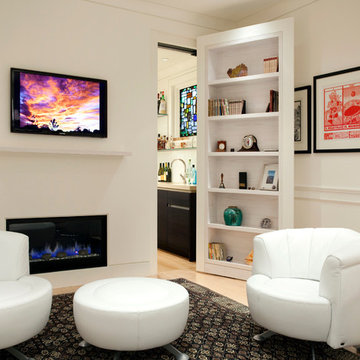
Inspiration pour un grand salon design fermé avec une cheminée ribbon, un téléviseur fixé au mur, un bar de salon, un mur blanc et parquet clair.

photo: www.shanekorpisto.com
Exemple d'un salon moderne de taille moyenne et fermé avec un manteau de cheminée en carrelage, une salle de réception, un mur blanc, parquet clair, une cheminée standard, aucun téléviseur et un sol beige.
Exemple d'un salon moderne de taille moyenne et fermé avec un manteau de cheminée en carrelage, une salle de réception, un mur blanc, parquet clair, une cheminée standard, aucun téléviseur et un sol beige.

Architect: Richard Warner
General Contractor: Allen Construction
Photo Credit: Jim Bartsch
Award Winner: Master Design Awards, Best of Show
Cette photo montre un salon tendance de taille moyenne et ouvert avec une cheminée standard, aucun téléviseur, un manteau de cheminée en plâtre, un mur blanc, parquet clair et un plafond cathédrale.
Cette photo montre un salon tendance de taille moyenne et ouvert avec une cheminée standard, aucun téléviseur, un manteau de cheminée en plâtre, un mur blanc, parquet clair et un plafond cathédrale.
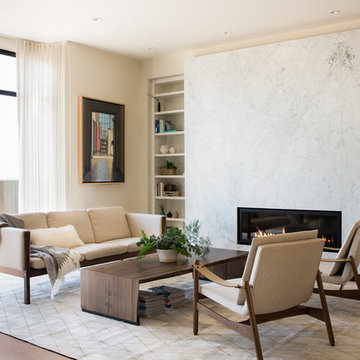
Photo by Thomas Kuoh.
Aménagement d'un salon contemporain de taille moyenne et ouvert avec une salle de réception, un mur beige, parquet clair, une cheminée ribbon, un manteau de cheminée en pierre et aucun téléviseur.
Aménagement d'un salon contemporain de taille moyenne et ouvert avec une salle de réception, un mur beige, parquet clair, une cheminée ribbon, un manteau de cheminée en pierre et aucun téléviseur.
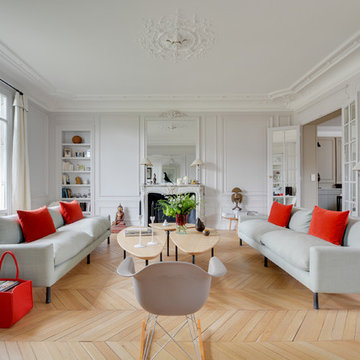
Crédits photo : Meero
Cette photo montre un salon chic fermé avec une salle de réception, un mur gris, parquet clair, une cheminée standard et éclairage.
Cette photo montre un salon chic fermé avec une salle de réception, un mur gris, parquet clair, une cheminée standard et éclairage.
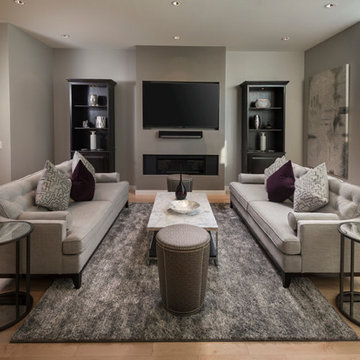
Our client wanted this room to be to formal yet fun! The additions of black to add a pop of color makes this room sophisticated and chic!
Aménagement d'un salon classique de taille moyenne et ouvert avec une salle de réception, un mur gris, parquet clair, une cheminée standard, un téléviseur fixé au mur, un manteau de cheminée en béton et un sol marron.
Aménagement d'un salon classique de taille moyenne et ouvert avec une salle de réception, un mur gris, parquet clair, une cheminée standard, un téléviseur fixé au mur, un manteau de cheminée en béton et un sol marron.
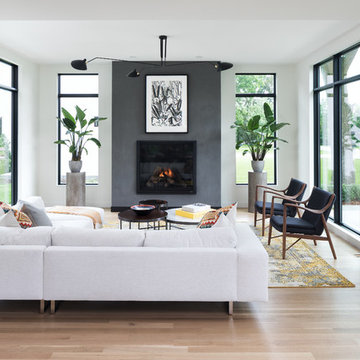
Landmark Photography
Cette photo montre un salon tendance fermé avec une salle de réception, un mur blanc, parquet clair, une cheminée standard et un sol beige.
Cette photo montre un salon tendance fermé avec une salle de réception, un mur blanc, parquet clair, une cheminée standard et un sol beige.

Inspiration pour un grand salon traditionnel ouvert avec une salle de réception, parquet clair, une cheminée double-face, un manteau de cheminée en brique, un mur blanc et un sol beige.

Aménagement d'un grand salon campagne fermé avec une salle de réception, un mur beige, parquet clair, une cheminée double-face, un manteau de cheminée en pierre, aucun téléviseur, un sol beige et un mur en pierre.
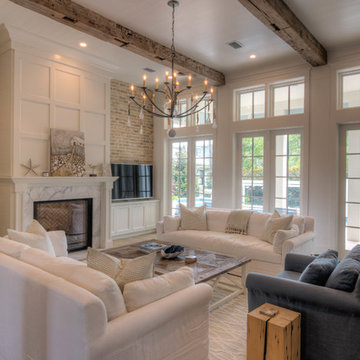
Soft color palette with white, blues and greens gives this home the perfect setting for relaxing at the beach! Low Country Lighting and Darlana Lanterns are the perfect combination expanding this Great Room! Construction by Borges Brooks Builders and Photography by Fletcher Isaacs.
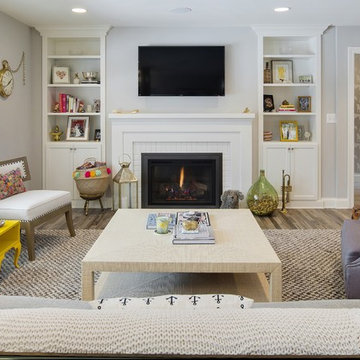
Spacecrafting
Cette photo montre un salon bord de mer de taille moyenne et ouvert avec une salle de réception, un mur gris, une cheminée standard, un téléviseur fixé au mur, parquet clair, un manteau de cheminée en brique et un sol marron.
Cette photo montre un salon bord de mer de taille moyenne et ouvert avec une salle de réception, un mur gris, une cheminée standard, un téléviseur fixé au mur, parquet clair, un manteau de cheminée en brique et un sol marron.
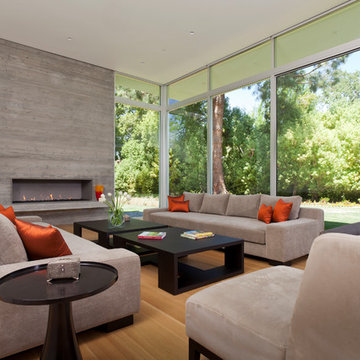
Réalisation d'un salon design ouvert avec un mur blanc, parquet clair, une cheminée ribbon et aucun téléviseur.

Idées déco pour un grand salon mansardé ou avec mezzanine moderne avec une salle de réception, un mur blanc, parquet clair, une cheminée standard, aucun téléviseur, un sol beige et un plafond voûté.
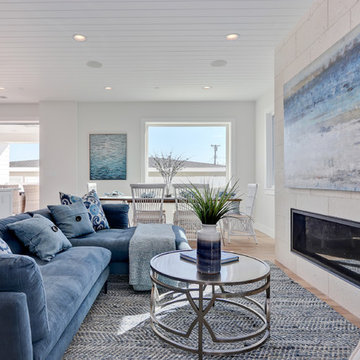
Cette photo montre un salon bord de mer ouvert avec un mur blanc, parquet clair, une cheminée ribbon, un manteau de cheminée en carrelage et un sol beige.

This project is the rebuild of a classic Craftsman bungalow that had been destroyed in a fire. Throughout the design process we balanced the creation of a house that would feel like a true home, to replace the one that had been lost, while managing a budget with challenges from the insurance company, and navigating through a complex approval process.
Photography by Phil Bond and Artisan Home Builders.
Tiles by Motawai Tileworks.
https://saikleyarchitects.com/portfolio/craftsman-rebuild/
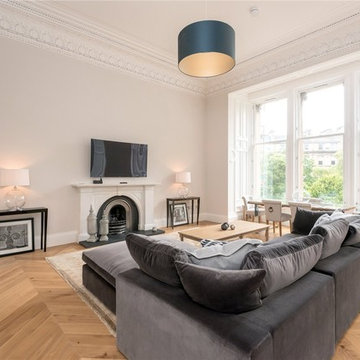
LIGHT OAK - The tough nature of this chevron parquet flooring makes it suitable for a variety of interior spaces. Suitable for installation over underfloor heating systems.
Collections for commercial and residential projects. Supply and fitting within the UK. Delivery worldwide!!!
https://www.ubwood.co.uk/chevron-parquet-flooring.html
#chevronwoodfloor #chevronparquet #chevronparquetry #uniquebespokewood #flooringshowroomEdinburgh #parquetUK #interiordesignUK #moderninteriors
Idées déco de salons avec parquet clair
5