Idées déco de salons avec parquet en bambou et un sol en calcaire
Trier par :
Budget
Trier par:Populaires du jour
1 - 20 sur 4 987 photos
1 sur 3

Photography ©2012 Tony Valainis
Idées déco pour un salon contemporain de taille moyenne et fermé avec parquet en bambou, une salle de réception, un mur blanc, une cheminée ribbon et aucun téléviseur.
Idées déco pour un salon contemporain de taille moyenne et fermé avec parquet en bambou, une salle de réception, un mur blanc, une cheminée ribbon et aucun téléviseur.
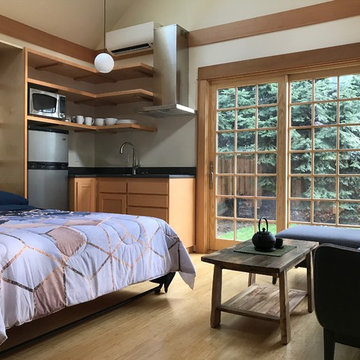
Living/Dining/Kitchen/Bedroom = Studio ADU!
Photo by: Peter Chee Photography
Cette photo montre un petit salon asiatique ouvert avec un mur blanc et parquet en bambou.
Cette photo montre un petit salon asiatique ouvert avec un mur blanc et parquet en bambou.

The space was designed to be both formal and relaxed for intimate get-togethers as well as casual family time. The full height windows and transoms fulfill the client’s desire for an abundance of natural light. Chesney’s Contre Coeur interior fireplace metal panel with custom mantel takes center stage in this sophisticated space.
Architecture, Design & Construction by BGD&C
Interior Design by Kaldec Architecture + Design
Exterior Photography: Tony Soluri
Interior Photography: Nathan Kirkman

Gabriel Builders Showroom/Gathering room off functioning kitchen with pewter island. LImestone floors, plaster walls, Douglas Fir beams. Limestone floor extends thru lift and slide doors to outdoor arched porch with gas lanterns and swimming pool. The beautiful limestone mantel is flanked by custom bookcases filled with antique tools.
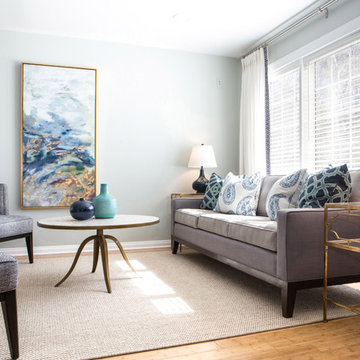
Warm gray tones mix with navy, white and a touch of aqua in this cozy living room. Custom furniture and drapery set a serene mood, with the contemporary artwork taking center stage.
Erika Bierman Photography
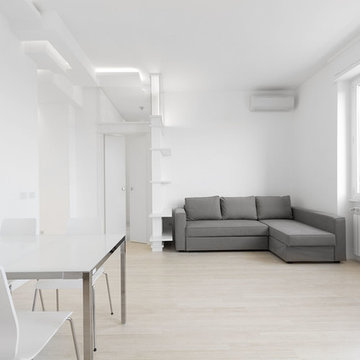
mensole integrate nella parete
Idées déco pour un très grand salon contemporain ouvert avec un mur blanc, parquet en bambou et éclairage.
Idées déco pour un très grand salon contemporain ouvert avec un mur blanc, parquet en bambou et éclairage.

David Hiller
Réalisation d'un salon design de taille moyenne et ouvert avec une salle de réception, un mur noir, un sol en calcaire, aucune cheminée et un téléviseur encastré.
Réalisation d'un salon design de taille moyenne et ouvert avec une salle de réception, un mur noir, un sol en calcaire, aucune cheminée et un téléviseur encastré.

Mark Lohman Photography
Réalisation d'un salon marin de taille moyenne et ouvert avec une salle de réception, un mur blanc, une cheminée standard, un manteau de cheminée en pierre, un téléviseur fixé au mur, un sol en calcaire et un sol beige.
Réalisation d'un salon marin de taille moyenne et ouvert avec une salle de réception, un mur blanc, une cheminée standard, un manteau de cheminée en pierre, un téléviseur fixé au mur, un sol en calcaire et un sol beige.

Aménagement d'un salon classique de taille moyenne et ouvert avec un mur beige, une cheminée standard, un sol en calcaire, un manteau de cheminée en pierre et un mur en pierre.
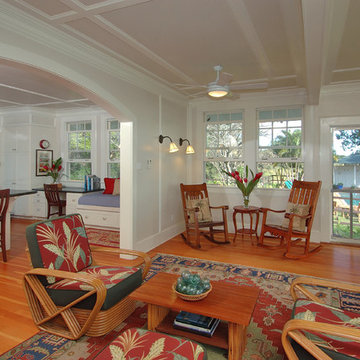
Idées déco pour un salon exotique de taille moyenne et ouvert avec un mur blanc, parquet en bambou, aucune cheminée et aucun téléviseur.
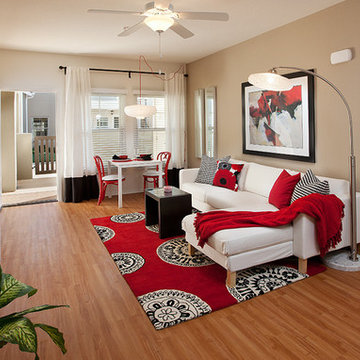
Ventura, California
Cette photo montre un salon tendance avec parquet en bambou.
Cette photo montre un salon tendance avec parquet en bambou.

Aménagement d'un salon scandinave de taille moyenne et ouvert avec un sol en calcaire, cheminée suspendue, une salle de réception, un mur beige, un manteau de cheminée en métal, aucun téléviseur et un sol beige.
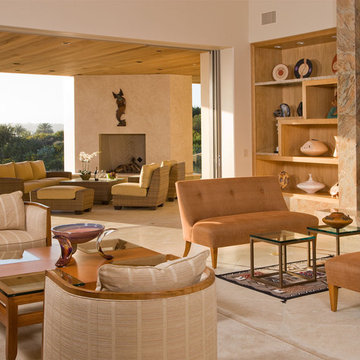
Idées déco pour un salon contemporain de taille moyenne et fermé avec un mur beige, une salle de réception, un sol en calcaire, une cheminée standard et un manteau de cheminée en pierre.

Idées déco pour un salon moderne avec une cheminée ribbon, un manteau de cheminée en pierre, parquet en bambou et un mur en pierre.

Detailed view from the main reception room out across the double-height dining space to the rear garden beyond. The timber panelling includes discrete linear LED lighting, creating a warm rhythmic glow across the space during the evening hours.

Open concept living room with large windows, vaulted ceiling, white walls, and beige stone floors.
Inspiration pour un grand salon minimaliste ouvert avec un mur blanc, un sol en calcaire, aucune cheminée, un sol beige et un plafond voûté.
Inspiration pour un grand salon minimaliste ouvert avec un mur blanc, un sol en calcaire, aucune cheminée, un sol beige et un plafond voûté.

An overview of the main floor showcases Drewett Works' re-imagining of formal and informal spaces with a sequence of overlapping rooms. White-oak millwork is in warm contrast to limestone walls and flooring.
Project Details // Now and Zen
Renovation, Paradise Valley, Arizona
Architecture: Drewett Works
Builder: Brimley Development
Interior Designer: Ownby Design
Photographer: Dino Tonn
Millwork: Rysso Peters
Limestone (Demitasse) flooring and walls: Solstice Stone
Quartz countertops: Galleria of Stone
Windows (Arcadia): Elevation Window & Door
Faux plants: Botanical Elegance
https://www.drewettworks.com/now-and-zen/
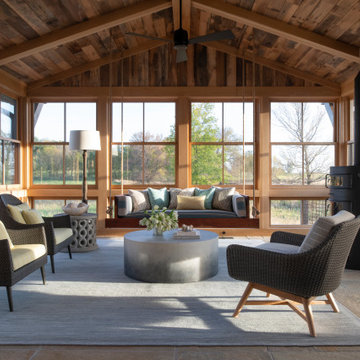
Nestled on 90 acres of peaceful prairie land, this modern rustic home blends indoor and outdoor spaces with natural stone materials and long, beautiful views. Featuring ORIJIN STONE's Westley™ Limestone veneer on both the interior and exterior, as well as our Tupelo™ Limestone interior tile, pool and patio paving.
Architecture: Rehkamp Larson Architects Inc
Builder: Hagstrom Builders
Landscape Architecture: Savanna Designs, Inc
Landscape Install: Landscape Renovations MN
Masonry: Merlin Goble Masonry Inc
Interior Tile Installation: Diamond Edge Tile
Interior Design: Martin Patrick 3
Photography: Scott Amundson Photography

The Formal Living Room is elegant and quiet in its design.
Idées déco pour un très grand salon contemporain ouvert avec une salle de réception, un mur blanc, un sol en calcaire, une cheminée double-face, un manteau de cheminée en métal, un sol beige et un plafond à caissons.
Idées déco pour un très grand salon contemporain ouvert avec une salle de réception, un mur blanc, un sol en calcaire, une cheminée double-face, un manteau de cheminée en métal, un sol beige et un plafond à caissons.

Formal living room
Idée de décoration pour un grand salon design ouvert avec un bar de salon, un mur blanc, un sol en calcaire, une cheminée ribbon, un manteau de cheminée en pierre, aucun téléviseur et un sol gris.
Idée de décoration pour un grand salon design ouvert avec un bar de salon, un mur blanc, un sol en calcaire, une cheminée ribbon, un manteau de cheminée en pierre, aucun téléviseur et un sol gris.
Idées déco de salons avec parquet en bambou et un sol en calcaire
1