Idées déco de salons avec un sol en calcaire
Trier par :
Budget
Trier par:Populaires du jour
1 - 20 sur 2 787 photos
1 sur 2

Detailed view from the main reception room out across the double-height dining space to the rear garden beyond. The timber panelling includes discrete linear LED lighting, creating a warm rhythmic glow across the space during the evening hours.

Open concept living room with large windows, vaulted ceiling, white walls, and beige stone floors.
Inspiration pour un grand salon minimaliste ouvert avec un mur blanc, un sol en calcaire, aucune cheminée, un sol beige et un plafond voûté.
Inspiration pour un grand salon minimaliste ouvert avec un mur blanc, un sol en calcaire, aucune cheminée, un sol beige et un plafond voûté.

An overview of the main floor showcases Drewett Works' re-imagining of formal and informal spaces with a sequence of overlapping rooms. White-oak millwork is in warm contrast to limestone walls and flooring.
Project Details // Now and Zen
Renovation, Paradise Valley, Arizona
Architecture: Drewett Works
Builder: Brimley Development
Interior Designer: Ownby Design
Photographer: Dino Tonn
Millwork: Rysso Peters
Limestone (Demitasse) flooring and walls: Solstice Stone
Quartz countertops: Galleria of Stone
Windows (Arcadia): Elevation Window & Door
Faux plants: Botanical Elegance
https://www.drewettworks.com/now-and-zen/
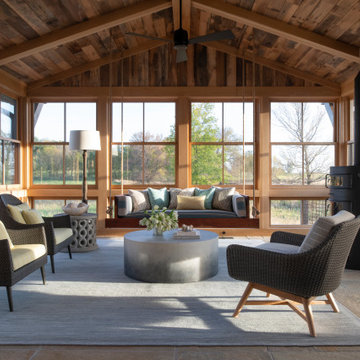
Nestled on 90 acres of peaceful prairie land, this modern rustic home blends indoor and outdoor spaces with natural stone materials and long, beautiful views. Featuring ORIJIN STONE's Westley™ Limestone veneer on both the interior and exterior, as well as our Tupelo™ Limestone interior tile, pool and patio paving.
Architecture: Rehkamp Larson Architects Inc
Builder: Hagstrom Builders
Landscape Architecture: Savanna Designs, Inc
Landscape Install: Landscape Renovations MN
Masonry: Merlin Goble Masonry Inc
Interior Tile Installation: Diamond Edge Tile
Interior Design: Martin Patrick 3
Photography: Scott Amundson Photography

The Formal Living Room is elegant and quiet in its design.
Idées déco pour un très grand salon contemporain ouvert avec une salle de réception, un mur blanc, un sol en calcaire, une cheminée double-face, un manteau de cheminée en métal, un sol beige et un plafond à caissons.
Idées déco pour un très grand salon contemporain ouvert avec une salle de réception, un mur blanc, un sol en calcaire, une cheminée double-face, un manteau de cheminée en métal, un sol beige et un plafond à caissons.

Formal living room
Idée de décoration pour un grand salon design ouvert avec un bar de salon, un mur blanc, un sol en calcaire, une cheminée ribbon, un manteau de cheminée en pierre, aucun téléviseur et un sol gris.
Idée de décoration pour un grand salon design ouvert avec un bar de salon, un mur blanc, un sol en calcaire, une cheminée ribbon, un manteau de cheminée en pierre, aucun téléviseur et un sol gris.

Exemple d'un grand salon tendance ouvert avec une salle de réception, un mur blanc, un sol en calcaire, une cheminée ribbon, un manteau de cheminée en pierre, un téléviseur fixé au mur et un sol blanc.
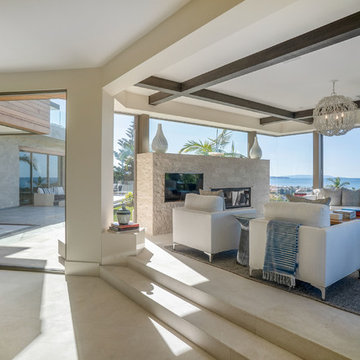
Exemple d'un grand salon tendance ouvert avec une salle de réception, un mur blanc, un sol en calcaire, une cheminée standard, un manteau de cheminée en pierre, un téléviseur fixé au mur et un sol blanc.
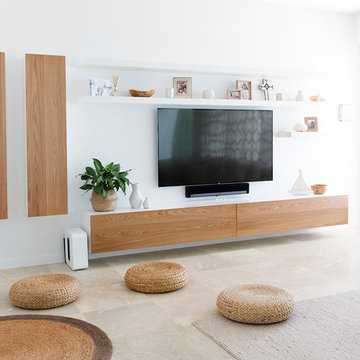
Interior Design by Donna Guyler Design
Exemple d'un grand salon tendance ouvert avec un mur blanc, un sol en calcaire, une cheminée double-face, un sol beige et un téléviseur fixé au mur.
Exemple d'un grand salon tendance ouvert avec un mur blanc, un sol en calcaire, une cheminée double-face, un sol beige et un téléviseur fixé au mur.
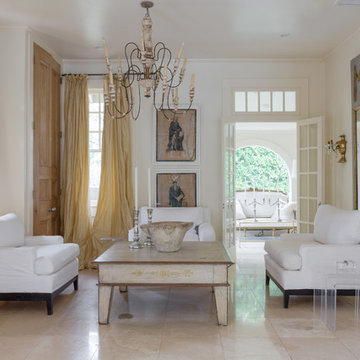
Cette photo montre un salon méditerranéen de taille moyenne et fermé avec une salle de réception, un mur blanc, un sol en calcaire, aucune cheminée et un sol beige.
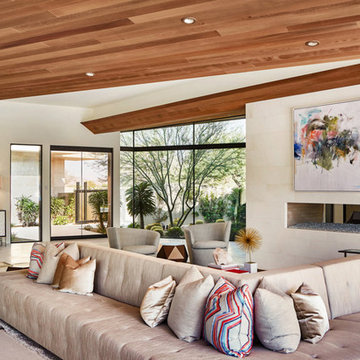
Aménagement d'un grand salon contemporain ouvert avec une salle de réception, un mur beige, un sol en calcaire, une cheminée double-face et un manteau de cheminée en carrelage.

Exemple d'un grand salon méditerranéen fermé avec une salle de musique, un mur blanc, une cheminée standard, aucun téléviseur, un sol en calcaire, un manteau de cheminée en pierre et un sol beige.

Aménagement d'un grand salon contemporain ouvert avec un mur beige, un sol en calcaire, une cheminée ribbon, un manteau de cheminée en métal, un téléviseur fixé au mur et éclairage.
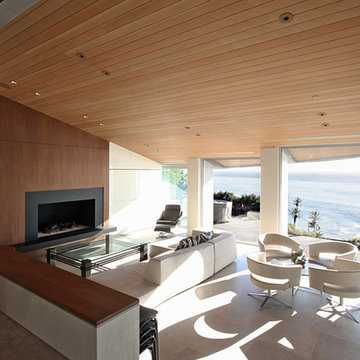
Jason Schulte
John Arnold Garcia Interior Designer
Idée de décoration pour un grand salon design ouvert avec un mur blanc, un sol en calcaire, une cheminée standard, un manteau de cheminée en pierre, un téléviseur dissimulé et une salle de réception.
Idée de décoration pour un grand salon design ouvert avec un mur blanc, un sol en calcaire, une cheminée standard, un manteau de cheminée en pierre, un téléviseur dissimulé et une salle de réception.

Inspiration pour un grand salon minimaliste ouvert avec une cheminée ribbon, un téléviseur fixé au mur, un mur blanc, un sol en calcaire, un manteau de cheminée en pierre et une salle de réception.
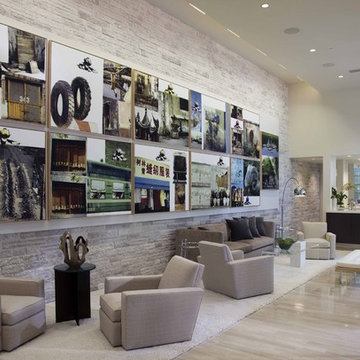
Exemple d'un salon moderne avec un mur blanc, un sol en calcaire, un bar de salon et un mur en pierre.

This is an elegant, finely-appointed room with aged, hand-hewn beams, dormered clerestory windows, and radiant-heated limestone floors. But the real power of the space derives less from these handsome details and more from the wide opening centered on the pool.
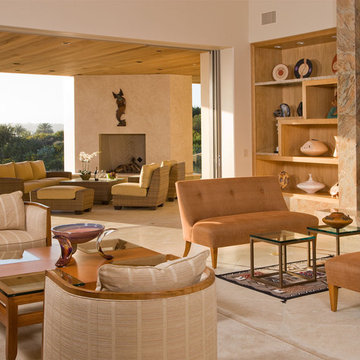
Idées déco pour un salon contemporain de taille moyenne et fermé avec un mur beige, une salle de réception, un sol en calcaire, une cheminée standard et un manteau de cheminée en pierre.

Designed by architect Bing Hu, this modern open-plan home has sweeping views of Desert Mountain from every room. The high ceilings, large windows and pocketing doors create an airy feeling and the patios are an extension of the indoor spaces. The warm tones of the limestone floors and wood ceilings are enhanced by the soft colors in the Donghia furniture. The walls are hand-trowelled venetian plaster or stacked stone. Wool and silk area rugs by Scott Group.
Project designed by Susie Hersker’s Scottsdale interior design firm Design Directives. Design Directives is active in Phoenix, Paradise Valley, Cave Creek, Carefree, Sedona, and beyond.
For more about Design Directives, click here: https://susanherskerasid.com/
To learn more about this project, click here: https://susanherskerasid.com/modern-desert-classic-home/

Aménagement d'un salon moderne de taille moyenne et ouvert avec une bibliothèque ou un coin lecture, un mur blanc, un sol en calcaire, un poêle à bois, un sol beige, poutres apparentes et du lambris.
Idées déco de salons avec un sol en calcaire
1