Idées déco de salons classiques avec un sol en calcaire
Trier par :
Budget
Trier par:Populaires du jour
1 - 20 sur 602 photos
1 sur 3

Aménagement d'un salon classique de taille moyenne et ouvert avec un mur beige, une cheminée standard, un sol en calcaire, un manteau de cheminée en pierre et un mur en pierre.

Spcacecrafters
Réalisation d'un salon tradition de taille moyenne et fermé avec une bibliothèque ou un coin lecture, un mur beige, un sol en calcaire, une cheminée standard, un manteau de cheminée en pierre, un téléviseur fixé au mur et un sol multicolore.
Réalisation d'un salon tradition de taille moyenne et fermé avec une bibliothèque ou un coin lecture, un mur beige, un sol en calcaire, une cheminée standard, un manteau de cheminée en pierre, un téléviseur fixé au mur et un sol multicolore.
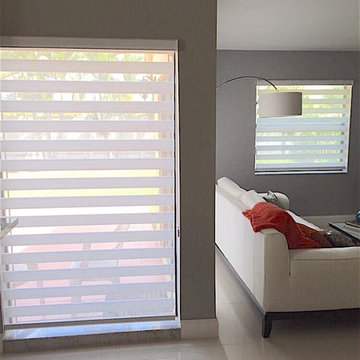
Idée de décoration pour un salon tradition de taille moyenne et fermé avec un mur gris, un sol en calcaire, aucun téléviseur et éclairage.

Inspiration pour un salon traditionnel de taille moyenne et ouvert avec une salle de réception, un mur beige, un sol en calcaire, une cheminée ribbon, un manteau de cheminée en carrelage, aucun téléviseur et un sol beige.
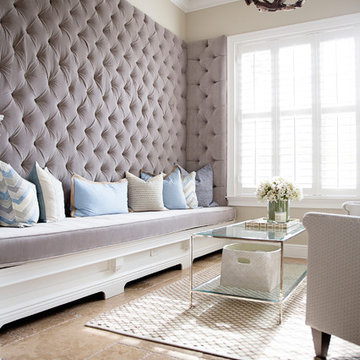
This tufted wall was created as a custom piece for a transitional, complete home design that we worked directly with the clients to make. Although we love innovating in every space we work in, unique accents like these are ones in which we are able to build for clients when they are working with us on redesigning their home - not as single shipped pieces.
Shannon Lazic Photography // www.shannonlazicphotography.com
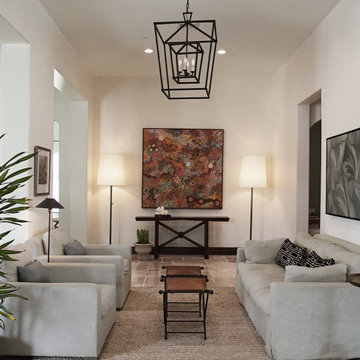
Heather Ryan, Interior Designer
H.Ryan Studio - Scottsdale, AZ
www.hryanstudio.com
Idées déco pour un grand salon classique ouvert avec une salle de réception, un mur blanc, un sol en calcaire, aucune cheminée et aucun téléviseur.
Idées déco pour un grand salon classique ouvert avec une salle de réception, un mur blanc, un sol en calcaire, aucune cheminée et aucun téléviseur.
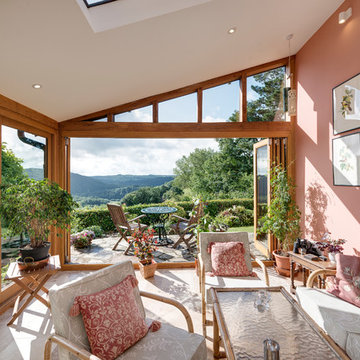
The stunning view is framed by the full width opening.
Richard Downer
Idées déco pour un salon classique fermé et de taille moyenne avec un mur rose, un sol en calcaire et un sol beige.
Idées déco pour un salon classique fermé et de taille moyenne avec un mur rose, un sol en calcaire et un sol beige.

Photo by Chris Snook
Cette image montre un grand salon traditionnel ouvert avec un mur gris, un sol en calcaire, un poêle à bois, un manteau de cheminée en plâtre, un téléviseur indépendant, un sol beige et un mur en parement de brique.
Cette image montre un grand salon traditionnel ouvert avec un mur gris, un sol en calcaire, un poêle à bois, un manteau de cheminée en plâtre, un téléviseur indépendant, un sol beige et un mur en parement de brique.
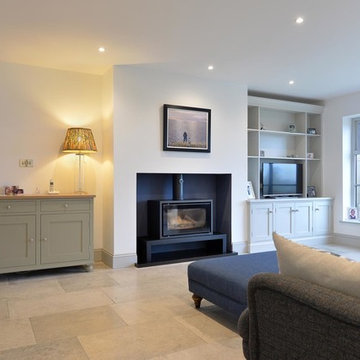
Damian James Bramley, DJB Photography
Idée de décoration pour un salon tradition de taille moyenne et ouvert avec un sol en calcaire, un poêle à bois, un manteau de cheminée en plâtre et un téléviseur indépendant.
Idée de décoration pour un salon tradition de taille moyenne et ouvert avec un sol en calcaire, un poêle à bois, un manteau de cheminée en plâtre et un téléviseur indépendant.
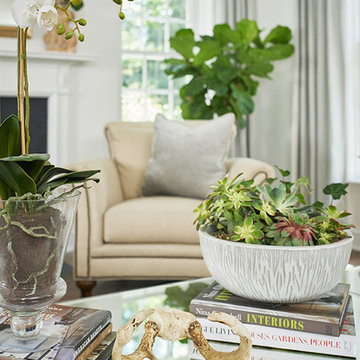
Ashley Avila
Cette image montre un grand salon traditionnel ouvert avec un mur gris, un sol en calcaire, une cheminée standard, un manteau de cheminée en pierre et un téléviseur fixé au mur.
Cette image montre un grand salon traditionnel ouvert avec un mur gris, un sol en calcaire, une cheminée standard, un manteau de cheminée en pierre et un téléviseur fixé au mur.
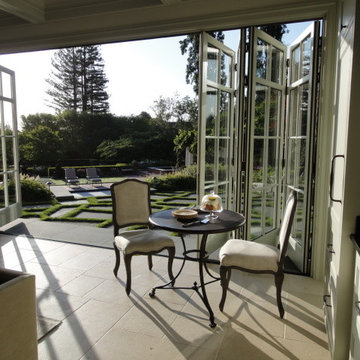
Idée de décoration pour un salon tradition de taille moyenne avec un sol en calcaire, aucune cheminée et un sol beige.
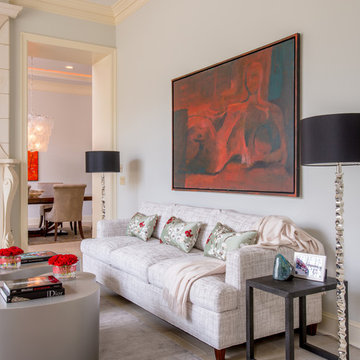
Michael Hunter
Idées déco pour un salon classique ouvert avec une salle de réception, un mur gris, un sol en calcaire, une cheminée standard, un manteau de cheminée en plâtre et aucun téléviseur.
Idées déco pour un salon classique ouvert avec une salle de réception, un mur gris, un sol en calcaire, une cheminée standard, un manteau de cheminée en plâtre et aucun téléviseur.
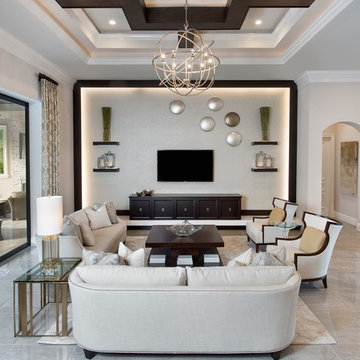
Giovanni Photography
Cette image montre un salon traditionnel de taille moyenne et ouvert avec une salle de réception, un mur beige, un sol en calcaire, aucune cheminée, un téléviseur fixé au mur et un sol blanc.
Cette image montre un salon traditionnel de taille moyenne et ouvert avec une salle de réception, un mur beige, un sol en calcaire, aucune cheminée, un téléviseur fixé au mur et un sol blanc.
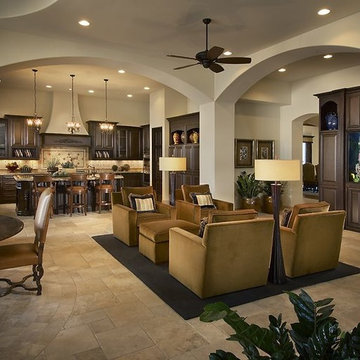
Custom home interior with open floor plan; living room opens up to kitchen.
Exemple d'un salon chic de taille moyenne et ouvert avec une salle de réception, un mur blanc, un sol en calcaire, aucune cheminée et aucun téléviseur.
Exemple d'un salon chic de taille moyenne et ouvert avec une salle de réception, un mur blanc, un sol en calcaire, aucune cheminée et aucun téléviseur.
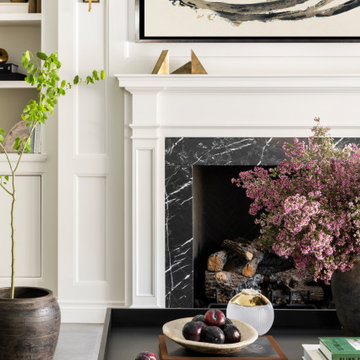
Noteworthy details in the Family Room include a custom painted wood mantel with black & white marble hearth & surround, concealed shelf lighting, linear supply air grills integrated into the transom panels, and a Samsung Frame TV over the fireplace.
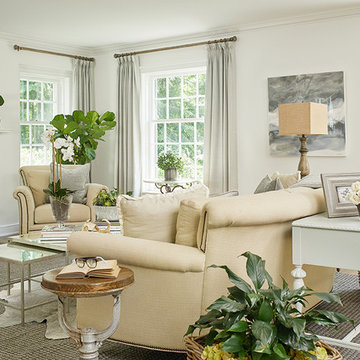
Ashley Avila
Idée de décoration pour un grand salon tradition ouvert avec un mur gris, un sol en calcaire, une cheminée standard, un manteau de cheminée en pierre et un téléviseur fixé au mur.
Idée de décoration pour un grand salon tradition ouvert avec un mur gris, un sol en calcaire, une cheminée standard, un manteau de cheminée en pierre et un téléviseur fixé au mur.
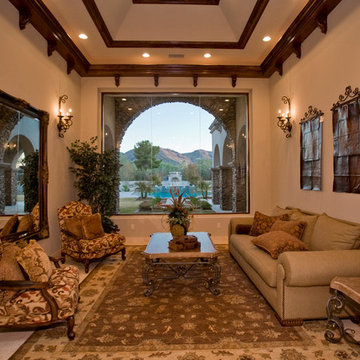
Cette photo montre un salon chic de taille moyenne et fermé avec une salle de réception, un mur beige, un sol en calcaire, aucune cheminée et aucun téléviseur.
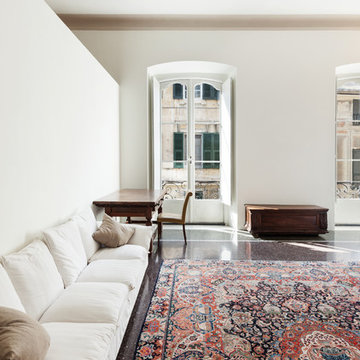
Exemple d'un salon chic de taille moyenne et ouvert avec une salle de réception, un mur blanc, un sol en calcaire, aucune cheminée, aucun téléviseur et un sol noir.
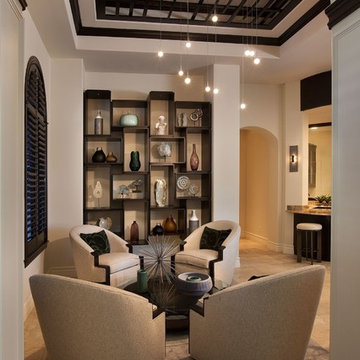
Réalisation d'un salon tradition ouvert et de taille moyenne avec une salle de réception, aucune cheminée et un sol en calcaire.

Located near the base of Scottsdale landmark Pinnacle Peak, the Desert Prairie is surrounded by distant peaks as well as boulder conservation easements. This 30,710 square foot site was unique in terrain and shape and was in close proximity to adjacent properties. These unique challenges initiated a truly unique piece of architecture.
Planning of this residence was very complex as it weaved among the boulders. The owners were agnostic regarding style, yet wanted a warm palate with clean lines. The arrival point of the design journey was a desert interpretation of a prairie-styled home. The materials meet the surrounding desert with great harmony. Copper, undulating limestone, and Madre Perla quartzite all blend into a low-slung and highly protected home.
Located in Estancia Golf Club, the 5,325 square foot (conditioned) residence has been featured in Luxe Interiors + Design’s September/October 2018 issue. Additionally, the home has received numerous design awards.
Desert Prairie // Project Details
Architecture: Drewett Works
Builder: Argue Custom Homes
Interior Design: Lindsey Schultz Design
Interior Furnishings: Ownby Design
Landscape Architect: Greey|Pickett
Photography: Werner Segarra
Idées déco de salons classiques avec un sol en calcaire
1