Idées déco de salons avec un sol en calcaire et un plafond à caissons
Trier par :
Budget
Trier par:Populaires du jour
1 - 20 sur 20 photos
1 sur 3

#thevrindavanproject
ranjeet.mukherjee@gmail.com thevrindavanproject@gmail.com
https://www.facebook.com/The.Vrindavan.Project
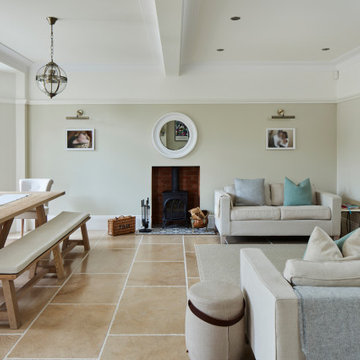
Photo by Chris Snook
Idée de décoration pour un grand salon beige et blanc tradition ouvert avec un mur gris, un sol en calcaire, un poêle à bois, un manteau de cheminée en plâtre, un téléviseur indépendant, un sol beige et un plafond à caissons.
Idée de décoration pour un grand salon beige et blanc tradition ouvert avec un mur gris, un sol en calcaire, un poêle à bois, un manteau de cheminée en plâtre, un téléviseur indépendant, un sol beige et un plafond à caissons.

This expansive living area can host a variety of functions from a few guests to a huge party. Vast, floor to ceiling, glass doors slide across to open one side into the garden.
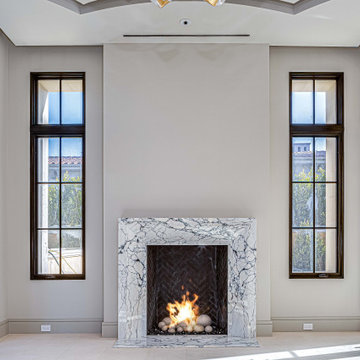
This living room features metal doors and windows and a stone fireplace
Idée de décoration pour un grand salon design fermé avec un sol en calcaire, une cheminée standard, une salle de réception, un mur beige, un manteau de cheminée en pierre, un sol beige et un plafond à caissons.
Idée de décoration pour un grand salon design fermé avec un sol en calcaire, une cheminée standard, une salle de réception, un mur beige, un manteau de cheminée en pierre, un sol beige et un plafond à caissons.
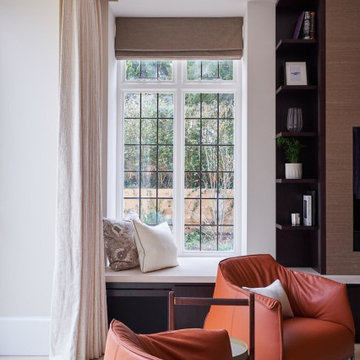
Window view of the stunning contemporary living room. The TV unit spans the end wall, giving a beautiful deep marble window seat right into the window reveal. Deep tan leather armchairs are the perfect contrast to the warm brown tones of the dark walnut and silk wallpaper and the cool whites of the limestone floor and crisp painted walls.
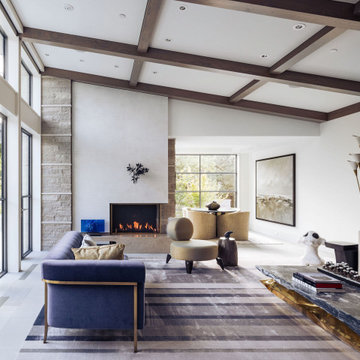
Aménagement d'un grand salon contemporain ouvert avec un mur jaune, un sol en calcaire, une cheminée d'angle, un manteau de cheminée en plâtre et un plafond à caissons.
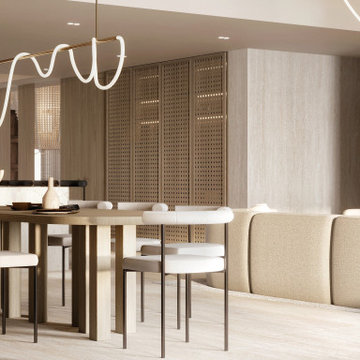
Cette photo montre un salon bord de mer de taille moyenne et ouvert avec une salle de réception, un mur beige, un sol en calcaire, un sol beige, un plafond à caissons et du lambris.
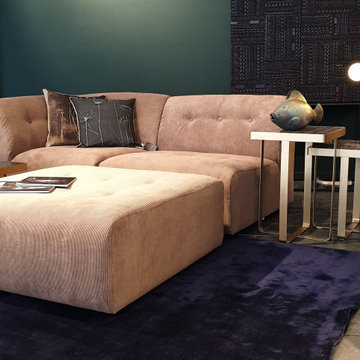
Cette image montre un salon bohème de taille moyenne et fermé avec un mur vert, un sol en calcaire, un sol gris et un plafond à caissons.
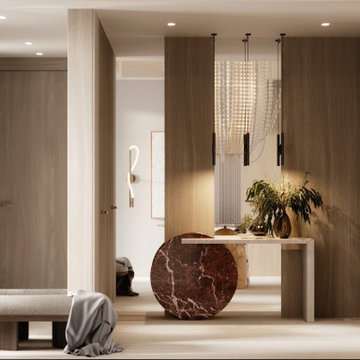
Inspiration pour un salon marin de taille moyenne et ouvert avec une salle de réception, un mur beige, un sol en calcaire, un sol beige, un plafond à caissons et du lambris.
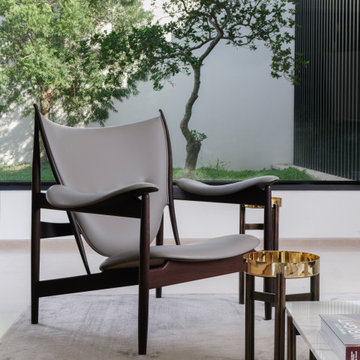
The whole top floor of this villa acts as a guest floor with 2 bedrooms with en-suite bathrooms and open plan kitchen/dining/living area. The ultimate luxurious guest suite - your own penthouse.
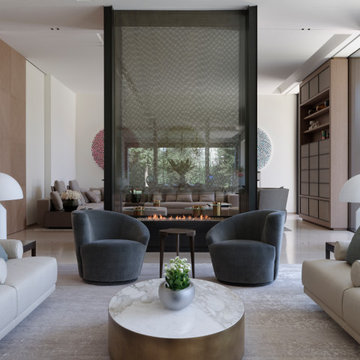
The fireplace serves as a divider between the Formal Living Room and the TV Living Room. It creates enough of a barrier to make the spaces feel separate but being see through light still spills form one space to the next.
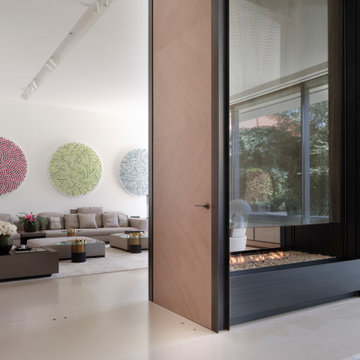
The large, floor to ceiling, doors fold into the sides of the fireplace and disappear.
Idée de décoration pour un très grand salon design ouvert avec une salle de réception, un mur blanc, un sol en calcaire, une cheminée double-face, un manteau de cheminée en métal, un sol beige et un plafond à caissons.
Idée de décoration pour un très grand salon design ouvert avec une salle de réception, un mur blanc, un sol en calcaire, une cheminée double-face, un manteau de cheminée en métal, un sol beige et un plafond à caissons.
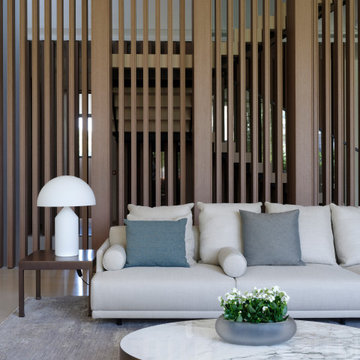
The slatted walls separate the staircase from the rooms on the various floors.
Aménagement d'un très grand salon contemporain ouvert avec une salle de réception, un mur blanc, un sol en calcaire, un sol beige et un plafond à caissons.
Aménagement d'un très grand salon contemporain ouvert avec une salle de réception, un mur blanc, un sol en calcaire, un sol beige et un plafond à caissons.
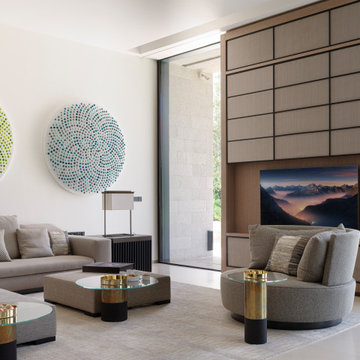
The TV Room joinery can hide the TV by the touch of a button. Press the remote control and the panel moves down over the TV.
Idées déco pour un très grand salon contemporain ouvert avec une salle de réception, un mur blanc, un sol en calcaire, une cheminée double-face, un manteau de cheminée en métal, un téléviseur dissimulé, un sol beige et un plafond à caissons.
Idées déco pour un très grand salon contemporain ouvert avec une salle de réception, un mur blanc, un sol en calcaire, une cheminée double-face, un manteau de cheminée en métal, un téléviseur dissimulé, un sol beige et un plafond à caissons.

The Formal Living Room is elegant and quiet in its design.
Idées déco pour un très grand salon contemporain ouvert avec une salle de réception, un mur blanc, un sol en calcaire, une cheminée double-face, un manteau de cheminée en métal, un sol beige et un plafond à caissons.
Idées déco pour un très grand salon contemporain ouvert avec une salle de réception, un mur blanc, un sol en calcaire, une cheminée double-face, un manteau de cheminée en métal, un sol beige et un plafond à caissons.
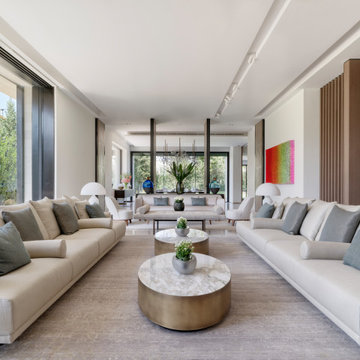
Beyond the openings at the end you will find the Formal Dining Room. The three openings can be closed to create a more intimate dining experience or stay open to link it with the Formal Living Room.
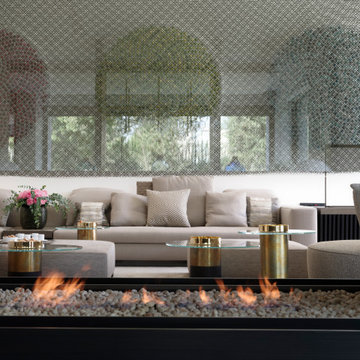
The two sided fireplace is the perfect divider between the two lounges.
Réalisation d'un très grand salon design ouvert avec une salle de réception, un mur blanc, un sol en calcaire, une cheminée double-face, un manteau de cheminée en métal, un téléviseur encastré, un sol beige et un plafond à caissons.
Réalisation d'un très grand salon design ouvert avec une salle de réception, un mur blanc, un sol en calcaire, une cheminée double-face, un manteau de cheminée en métal, un téléviseur encastré, un sol beige et un plafond à caissons.
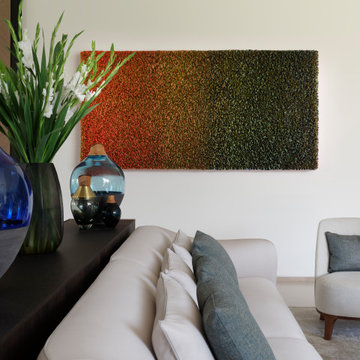
A beautiful artwork by artist Zhuang Hong Yi that reflects different colours depending on where you stand. It changes completely as you walk passed it.
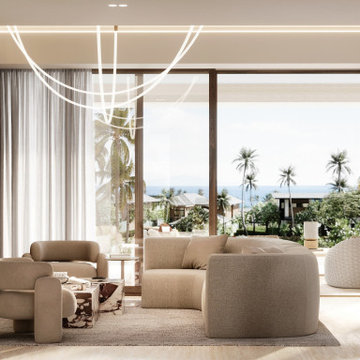
The organic and natural contemporary style creates a serene ambiance with minimum materials and colors. The walls and floors are adorned with travertine, and the accent walls feature wood panels. Every room has a different contemporary design light fixture and personality, making the space unique and inviting.
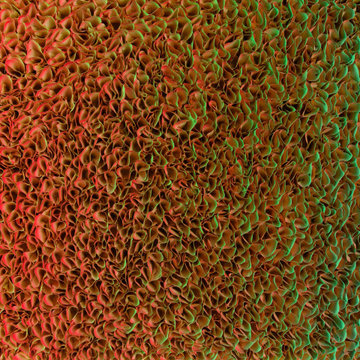
A beautiful artwork by artist Zhuang Hong Yi that reflects different colours depending on where you stand. It changes completely as you walk passed it.
Idées déco de salons avec un sol en calcaire et un plafond à caissons
1