Idées déco de salons ouverts avec un sol en calcaire
Trier par :
Budget
Trier par:Populaires du jour
1 - 20 sur 1 920 photos
1 sur 3

Silent Sama Architectural Photography
Cette image montre un salon design de taille moyenne et ouvert avec une salle de réception, un mur blanc, un sol en calcaire, une cheminée standard, un manteau de cheminée en pierre, un téléviseur dissimulé et un sol gris.
Cette image montre un salon design de taille moyenne et ouvert avec une salle de réception, un mur blanc, un sol en calcaire, une cheminée standard, un manteau de cheminée en pierre, un téléviseur dissimulé et un sol gris.

This is an elegant, finely-appointed room with aged, hand-hewn beams, dormered clerestory windows, and radiant-heated limestone floors. But the real power of the space derives less from these handsome details and more from the wide opening centered on the pool.

Living room quartzite fireplace surround next to a custom built-in sofa to gaze at the San Francisco bay view.
Exemple d'un salon gris et noir tendance ouvert et de taille moyenne avec un mur blanc, un sol blanc, un sol en calcaire, une cheminée ribbon, un manteau de cheminée en pierre et aucun téléviseur.
Exemple d'un salon gris et noir tendance ouvert et de taille moyenne avec un mur blanc, un sol blanc, un sol en calcaire, une cheminée ribbon, un manteau de cheminée en pierre et aucun téléviseur.

Idée de décoration pour un grand salon design ouvert avec une salle de réception, un mur blanc, un sol en calcaire et un sol beige.

Located near the base of Scottsdale landmark Pinnacle Peak, the Desert Prairie is surrounded by distant peaks as well as boulder conservation easements. This 30,710 square foot site was unique in terrain and shape and was in close proximity to adjacent properties. These unique challenges initiated a truly unique piece of architecture.
Planning of this residence was very complex as it weaved among the boulders. The owners were agnostic regarding style, yet wanted a warm palate with clean lines. The arrival point of the design journey was a desert interpretation of a prairie-styled home. The materials meet the surrounding desert with great harmony. Copper, undulating limestone, and Madre Perla quartzite all blend into a low-slung and highly protected home.
Located in Estancia Golf Club, the 5,325 square foot (conditioned) residence has been featured in Luxe Interiors + Design’s September/October 2018 issue. Additionally, the home has received numerous design awards.
Desert Prairie // Project Details
Architecture: Drewett Works
Builder: Argue Custom Homes
Interior Design: Lindsey Schultz Design
Interior Furnishings: Ownby Design
Landscape Architect: Greey|Pickett
Photography: Werner Segarra

This dramatic entertainment unit was a work of love. We needed a custom unit that would not be boring, but also not weigh down the room that is so light and comfortable. By floating the unit and lighting it from below and inside, it gave it a lighter look that we needed. The grain goes across and continuous which matches the clients posts and details in the home. The stone detail in the back adds texture and interest to the piece. A team effort between the homeowners, the contractor and the designer that was a win win.
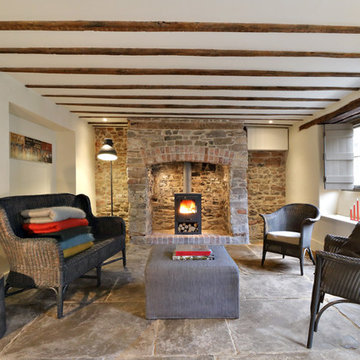
Aménagement d'un petit salon campagne ouvert avec un mur blanc, un poêle à bois, un manteau de cheminée en brique et un sol en calcaire.

Aménagement d'un grand salon contemporain ouvert avec un mur beige, un sol en calcaire, une cheminée ribbon, un manteau de cheminée en métal, un téléviseur fixé au mur et éclairage.
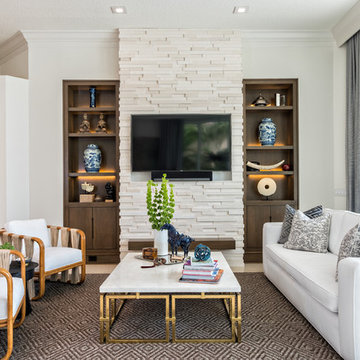
Living Room
Exemple d'un grand salon tendance ouvert avec un mur blanc, aucune cheminée, un manteau de cheminée en pierre, un téléviseur fixé au mur et un sol en calcaire.
Exemple d'un grand salon tendance ouvert avec un mur blanc, aucune cheminée, un manteau de cheminée en pierre, un téléviseur fixé au mur et un sol en calcaire.
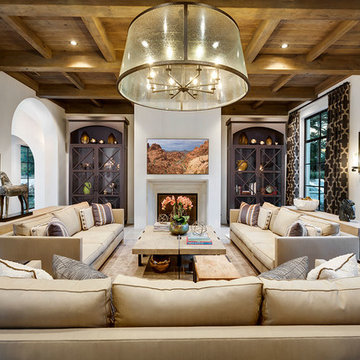
Idée de décoration pour un très grand salon méditerranéen ouvert avec un mur blanc, un sol en calcaire et un téléviseur fixé au mur.
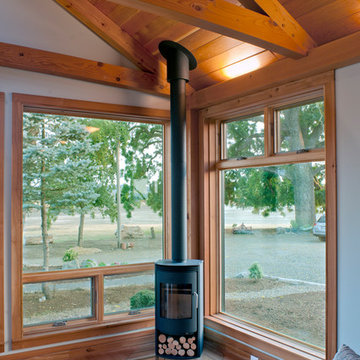
Phil and Rocio, little did you know how perfect your timing was when you came to us and asked for a “small but perfect home”. Fertile ground indeed as we thought about working on something like a precious gem, or what we’re calling a NEW Jewel.
So many of our clients now are building smaller homes because they simply don’t need a bigger one. Seems smart for many reasons: less vacuuming, less heating and cooling, less taxes. And for many, less strain on the finances as we get to the point where retirement shines bright and hopeful.
For the jewel of a home we wanted to start with 1,000 square feet. Enough room for a pleasant common area, a couple of away rooms for bed and work, a couple of bathrooms and yes to a mudroom and pantry. (For Phil and Rocio’s, we ended up with 1,140 square feet.)
The Jewel would not compromise on design intent, envelope or craft intensity. This is the big benefit of the smaller footprint, of course. By using a pure and simple form for the house volume, a true jewel would have enough money in the budget for the highest quality materials, net-zero levels of insulation, triple pane windows, and a high-efficiency heat pump. Additionally, the doors would be handcrafted, the cabinets solid wood, the finishes exquisite, and craftsmanship shudderingly excellent.
Our many thanks to Phil and Rocio for including us in their dream home project. It is truly a Jewel!
From the homeowners (read their full note here):
“It is quite difficult to express the deep sense of gratitude we feel towards everyone that contributed to the Jewel…many of which I don’t have the ability to send this to, or even be able to name. The artistic, creative flair combined with real-life practicality is a major component of our place we will love for many years to come.
Please pass on our thanks to everyone that was involved. We look forward to visits from any and all as time goes by."
–Phil and Rocio
Read more about the first steps for this Jewel on our blog.
Reclaimed Wood, Kitchen Cabinetry, Bedroom Door: Pioneer Millworks
Entry door: NEWwoodworks
Professional Photos: Loren Nelson Photography
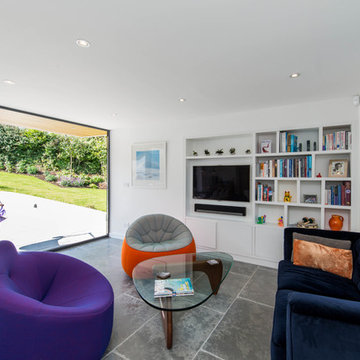
Elly Ball
Aménagement d'un salon contemporain ouvert avec un téléviseur fixé au mur, un mur blanc, un sol en calcaire et un sol gris.
Aménagement d'un salon contemporain ouvert avec un téléviseur fixé au mur, un mur blanc, un sol en calcaire et un sol gris.
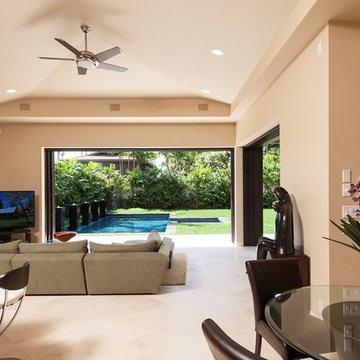
Authentic Durango Ancient Veracruz marble limestone tile flooring accompanies the exotic view from this custom Hawaiian home.
Réalisation d'un salon ethnique de taille moyenne et ouvert avec un mur beige, un sol en calcaire et un téléviseur indépendant.
Réalisation d'un salon ethnique de taille moyenne et ouvert avec un mur beige, un sol en calcaire et un téléviseur indépendant.
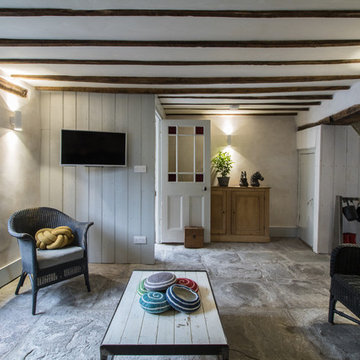
Modern rustic living room at a former miner's cottage
design storey architects
Inspiration pour un petit salon rustique ouvert avec un sol en calcaire et un téléviseur fixé au mur.
Inspiration pour un petit salon rustique ouvert avec un sol en calcaire et un téléviseur fixé au mur.
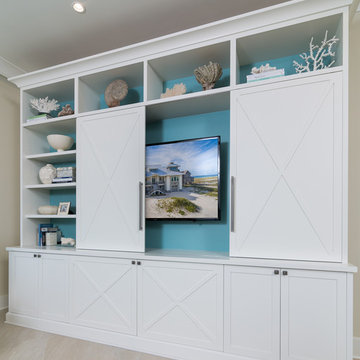
Greg Reigler
Idée de décoration pour un grand salon marin ouvert avec un mur beige, un sol en calcaire et un téléviseur encastré.
Idée de décoration pour un grand salon marin ouvert avec un mur beige, un sol en calcaire et un téléviseur encastré.

Cette photo montre un grand salon moderne ouvert avec une salle de réception, un mur blanc, un sol en calcaire, une cheminée ribbon, un manteau de cheminée en béton et aucun téléviseur.

Project: Le Petit Hopital in Provence
Limestone Elements by Ancient Surfaces
Project Renovation completed in 2012
Situated in a quiet, bucolic setting surrounded by lush apple and cherry orchards, Petit Hopital is a refurbished eighteenth century Bastide farmhouse.
With manicured gardens and pathways that seem as if they emerged from a fairy tale. Petit Hopital is a quintessential Provencal retreat that merges natural elements of stone, wind, fire and water.
Talking about water, Ancient Surfaces made sure to provide this lovely estate with unique and one of a kind fountains that are simply out of this world.
The villa is in proximity to the magical canal-town of Isle Sur La Sorgue and within comfortable driving distance of Avignon, Carpentras and Orange with all the French culture and history offered along the way.
The grounds at Petit Hopital include a pristine swimming pool with a Romanesque wall fountain full with its thick stone coping surround pieces.
The interior courtyard features another special fountain for an even more romantic effect.
Cozy outdoor furniture allows for splendid moments of alfresco dining and lounging.
The furnishings at Petit Hopital are modern, comfortable and stately, yet rather quaint when juxtaposed against the exposed stone walls.
The plush living room has also been fitted with a fireplace.
Antique Limestone Flooring adorned the entire home giving it a surreal out of time feel to it.
The villa includes a fully equipped kitchen with center island featuring gas hobs and a separate bar counter connecting via open plan to the formal dining area to help keep the flow of the conversation going.
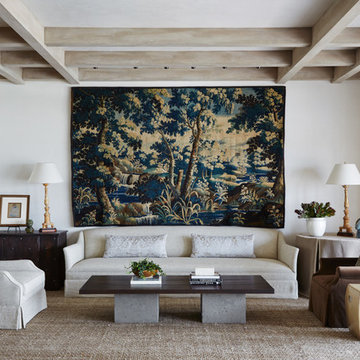
Cette photo montre un grand salon méditerranéen ouvert avec un mur blanc, un sol en calcaire, une salle de réception et un sol beige.
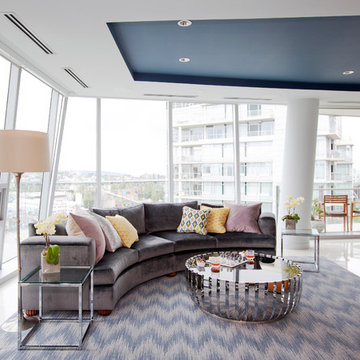
Exemple d'un grand salon tendance ouvert avec un mur blanc, un sol en calcaire, une cheminée standard, un manteau de cheminée en pierre et un téléviseur fixé au mur.
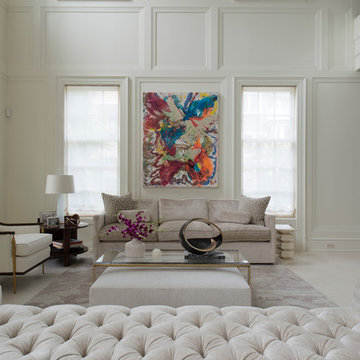
Idée de décoration pour un grand salon tradition ouvert avec une salle de réception, un mur blanc et un sol en calcaire.
Idées déco de salons ouverts avec un sol en calcaire
1