Idées déco de salons avec un sol en calcaire et moquette
Trier par :
Budget
Trier par:Populaires du jour
1 - 20 sur 38 629 photos
1 sur 3
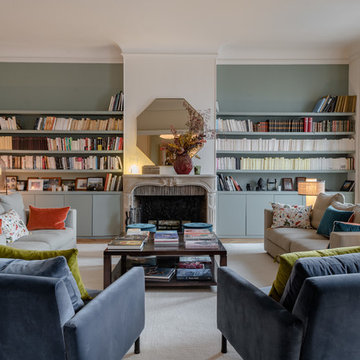
meero
Cette photo montre un salon chic avec un mur bleu, moquette, une cheminée standard, un manteau de cheminée en pierre, un sol beige et éclairage.
Cette photo montre un salon chic avec un mur bleu, moquette, une cheminée standard, un manteau de cheminée en pierre, un sol beige et éclairage.
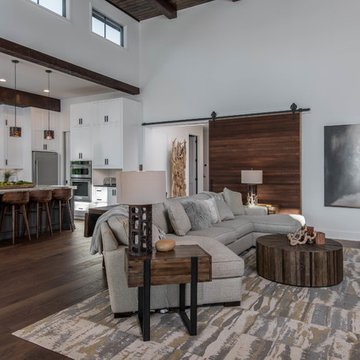
Cette image montre un salon chalet de taille moyenne et ouvert avec un mur blanc, moquette, aucune cheminée, un sol gris et éclairage.

Photographer: Tom Crane
Inspiration pour un grand salon traditionnel ouvert avec une salle de réception, un mur beige, aucun téléviseur, moquette, une cheminée standard et un manteau de cheminée en pierre.
Inspiration pour un grand salon traditionnel ouvert avec une salle de réception, un mur beige, aucun téléviseur, moquette, une cheminée standard et un manteau de cheminée en pierre.

Matthew Niemann Photography
www.matthewniemann.com
Cette image montre un salon traditionnel ouvert avec un mur gris, moquette, un sol gris et éclairage.
Cette image montre un salon traditionnel ouvert avec un mur gris, moquette, un sol gris et éclairage.
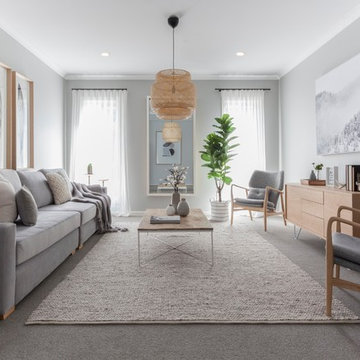
Formal Living Room at the Alpha Collection Essa home at the Arcadia Estate, Officer Victoria.
Réalisation d'un salon nordique fermé avec une salle de réception, un mur gris, moquette et un sol gris.
Réalisation d'un salon nordique fermé avec une salle de réception, un mur gris, moquette et un sol gris.

Cette photo montre un salon chic de taille moyenne et fermé avec un mur bleu, moquette, une cheminée standard, un manteau de cheminée en carrelage, un téléviseur fixé au mur et un sol beige.

Réalisation d'un grand salon tradition ouvert avec un mur gris, une cheminée standard, un manteau de cheminée en plâtre, un téléviseur fixé au mur, une salle de réception, moquette et un sol gris.
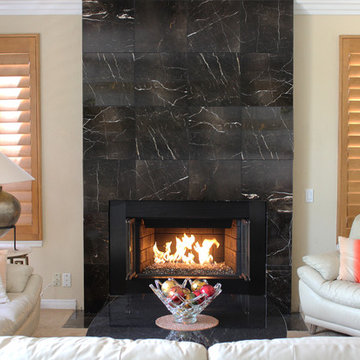
Marble tile fireplace surround.
Marble fireplace hearth.
Custom metal frame.
Cette photo montre un salon tendance de taille moyenne et ouvert avec un mur beige, moquette, une cheminée standard et un manteau de cheminée en carrelage.
Cette photo montre un salon tendance de taille moyenne et ouvert avec un mur beige, moquette, une cheminée standard et un manteau de cheminée en carrelage.
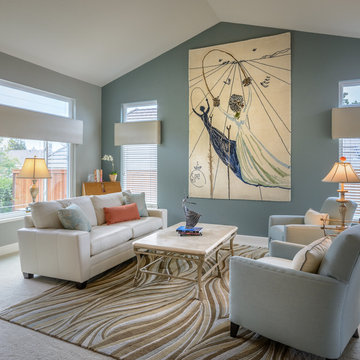
Blue Gator Photography
Idées déco pour un grand salon classique ouvert avec un mur bleu et moquette.
Idées déco pour un grand salon classique ouvert avec un mur bleu et moquette.

This great room is stunning!
Tall wood windows and doors, exposed trusses and the private view make the room a perfect blank canvas.
The room was lacking contrast, lighting, window treatments and functional furniture to make the space usable by the entire family.
By creating custom furniture we maximized seating while keeping the furniture scale within proportion for the room.
New carpet, beautiful herringbone fabric wallpaper and a very long console to house the children's toys rounds out this spectacular room.
Photo Credit: Holland Photography - Cory Holland - hollandphotography.biz

Redesigned fireplace, custom area rug, hand printed roman shade fabric and coffee table designed by Coddington Design.
Photo: Matthew Millman
Aménagement d'un grand salon classique fermé avec un mur beige, une cheminée standard, un manteau de cheminée en pierre, un téléviseur indépendant, une salle de réception, moquette, un sol bleu et éclairage.
Aménagement d'un grand salon classique fermé avec un mur beige, une cheminée standard, un manteau de cheminée en pierre, un téléviseur indépendant, une salle de réception, moquette, un sol bleu et éclairage.

Window seat with storage
Exemple d'un salon tendance de taille moyenne et ouvert avec un mur vert, moquette et aucune cheminée.
Exemple d'un salon tendance de taille moyenne et ouvert avec un mur vert, moquette et aucune cheminée.

Detailed view from the main reception room out across the double-height dining space to the rear garden beyond. The timber panelling includes discrete linear LED lighting, creating a warm rhythmic glow across the space during the evening hours.

Photography by Michael. J Lee Photography
Réalisation d'un salon design de taille moyenne et ouvert avec une salle de réception, un mur gris, moquette, une cheminée standard, un manteau de cheminée en pierre, un sol gris et du papier peint.
Réalisation d'un salon design de taille moyenne et ouvert avec une salle de réception, un mur gris, moquette, une cheminée standard, un manteau de cheminée en pierre, un sol gris et du papier peint.

Aménagement d'un grand salon classique fermé avec une salle de réception, moquette, une cheminée standard, un manteau de cheminée en pierre, un téléviseur fixé au mur, un plafond à caissons et éclairage.

This beautiful sitting room is one of my favourite projects to date – it’s such an elegant and welcoming room, created around the beautiful curtain fabric that my client fell in love with.

Open concept living room with large windows, vaulted ceiling, white walls, and beige stone floors.
Inspiration pour un grand salon minimaliste ouvert avec un mur blanc, un sol en calcaire, aucune cheminée, un sol beige et un plafond voûté.
Inspiration pour un grand salon minimaliste ouvert avec un mur blanc, un sol en calcaire, aucune cheminée, un sol beige et un plafond voûté.

An overview of the main floor showcases Drewett Works' re-imagining of formal and informal spaces with a sequence of overlapping rooms. White-oak millwork is in warm contrast to limestone walls and flooring.
Project Details // Now and Zen
Renovation, Paradise Valley, Arizona
Architecture: Drewett Works
Builder: Brimley Development
Interior Designer: Ownby Design
Photographer: Dino Tonn
Millwork: Rysso Peters
Limestone (Demitasse) flooring and walls: Solstice Stone
Quartz countertops: Galleria of Stone
Windows (Arcadia): Elevation Window & Door
Faux plants: Botanical Elegance
https://www.drewettworks.com/now-and-zen/

Inspiration pour un salon ethnique avec moquette, une cheminée standard, un manteau de cheminée en pierre et un plafond en lambris de bois.
Idées déco de salons avec un sol en calcaire et moquette
1
