Idées déco de salons avec un sol en calcaire et moquette
Trier par :
Budget
Trier par:Populaires du jour
41 - 60 sur 38 652 photos
1 sur 3
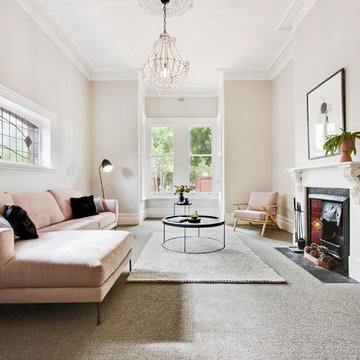
Cette photo montre un salon scandinave fermé avec une salle de réception, un mur beige, moquette, une cheminée standard et un sol gris.
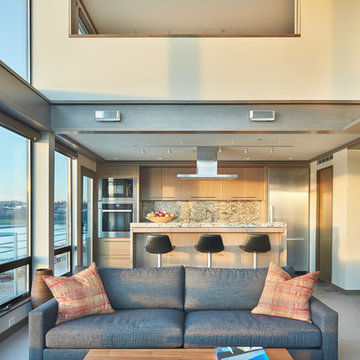
Idées déco pour un petit salon contemporain ouvert avec une salle de réception, moquette, une cheminée ribbon, aucun téléviseur, un sol gris et un mur beige.
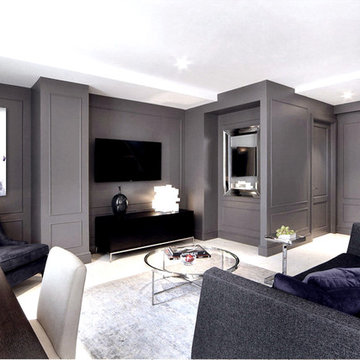
Custom rugs, furnishings, wall coverings and distinctive murals, along with unique architectural millwork, lighting and audio-visual throughout, consolidate the anthology of design ideas, historical references, cultural influences, ancient trades and cutting edge technology.
Approaching each project as a painter, artisan and sculptor, allows Joe Ginsberg to deliver an aesthetic that is guaranteed to remain timeless in our instant age.
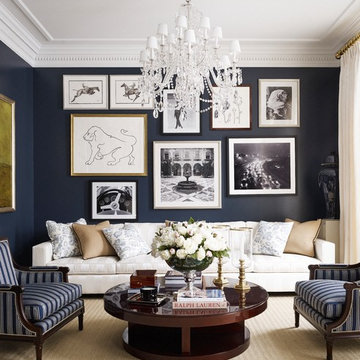
Exemple d'un salon chic avec une salle de réception, un mur noir, aucune cheminée, moquette et un sol beige.
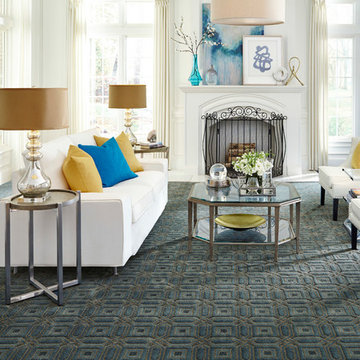
Inspiration pour un grand salon design ouvert avec une salle de réception, un mur blanc, moquette, une cheminée standard, un manteau de cheminée en plâtre, aucun téléviseur et un sol bleu.
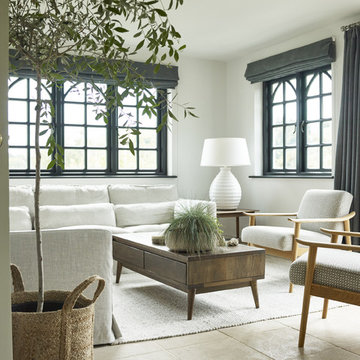
Emma Lee
Aménagement d'un salon bord de mer avec un mur gris, un sol en calcaire et un sol beige.
Aménagement d'un salon bord de mer avec un mur gris, un sol en calcaire et un sol beige.
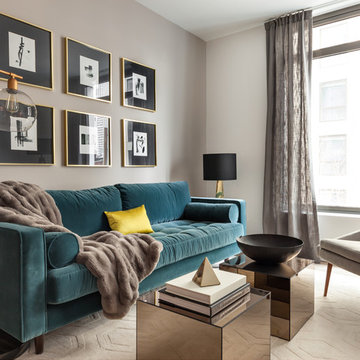
Inspiration pour un salon vintage avec une salle de réception, un mur gris, moquette et un sol beige.
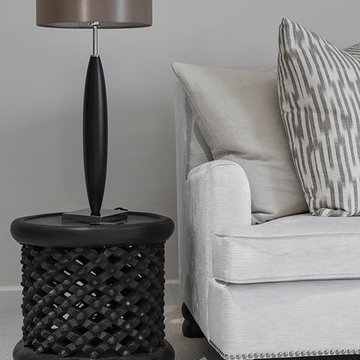
Jonathon Little
Exemple d'un salon de taille moyenne et fermé avec un mur beige, moquette, un téléviseur fixé au mur et un sol beige.
Exemple d'un salon de taille moyenne et fermé avec un mur beige, moquette, un téléviseur fixé au mur et un sol beige.
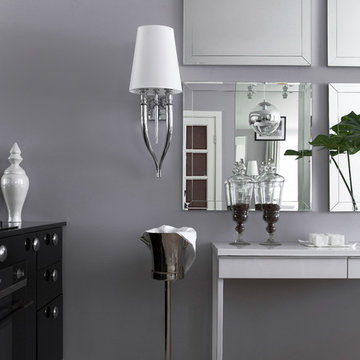
Композиция из четырех зеркал, выполненных под заказ по моим эскизам, зрительно расширяет пространство, исправляет пропорции зала, и имитирует недостающее окно. Роль консоли выполняет стол из ИКЕА.
Фотограф Дмитрий Недыхалов.
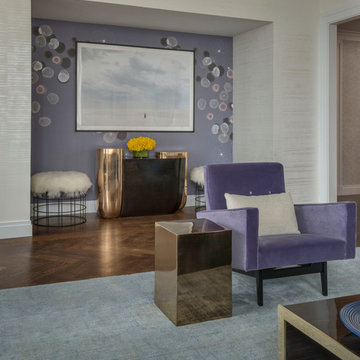
Photo Credit: Peter Margonelli
Inspiration pour un salon minimaliste de taille moyenne et ouvert avec une salle de réception, un mur multicolore, moquette, aucune cheminée, aucun téléviseur et un sol gris.
Inspiration pour un salon minimaliste de taille moyenne et ouvert avec une salle de réception, un mur multicolore, moquette, aucune cheminée, aucun téléviseur et un sol gris.

Bright spacious living room with large sectional and cozy fireplace. This contemporary-eclectic living room features cultural patterns, warm rustic woods, slab stone fireplace, vibrant artwork, and unique sculptures. The contrast between traditional wood accents and clean, tailored furnishings creates a surprising balance of urban design and country charm.
Designed by Design Directives, LLC., who are based in Scottsdale and serving throughout Phoenix, Paradise Valley, Cave Creek, Carefree, and Sedona.
For more about Design Directives, click here: https://susanherskerasid.com/
To learn more about this project, click here: https://susanherskerasid.com/urban-ranch

Idées déco pour un salon classique de taille moyenne et fermé avec une salle de réception, un mur beige, moquette, une cheminée standard, un manteau de cheminée en brique, aucun téléviseur et un sol beige.
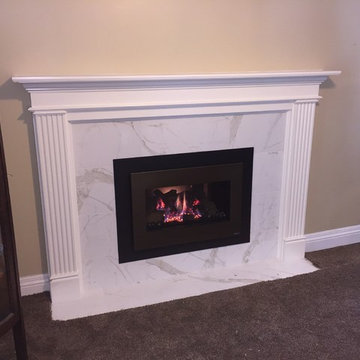
Idées déco pour un salon classique de taille moyenne et fermé avec une salle de réception, un mur beige, moquette, une cheminée standard, un manteau de cheminée en pierre, aucun téléviseur et un sol marron.

Interior Design: Vision Interiors by Visbeen
Builder: J. Peterson Homes
Photographer: Ashley Avila Photography
The best of the past and present meet in this distinguished design. Custom craftsmanship and distinctive detailing give this lakefront residence its vintage flavor while an open and light-filled floor plan clearly mark it as contemporary. With its interesting shingled roof lines, abundant windows with decorative brackets and welcoming porch, the exterior takes in surrounding views while the interior meets and exceeds contemporary expectations of ease and comfort. The main level features almost 3,000 square feet of open living, from the charming entry with multiple window seats and built-in benches to the central 15 by 22-foot kitchen, 22 by 18-foot living room with fireplace and adjacent dining and a relaxing, almost 300-square-foot screened-in porch. Nearby is a private sitting room and a 14 by 15-foot master bedroom with built-ins and a spa-style double-sink bath with a beautiful barrel-vaulted ceiling. The main level also includes a work room and first floor laundry, while the 2,165-square-foot second level includes three bedroom suites, a loft and a separate 966-square-foot guest quarters with private living area, kitchen and bedroom. Rounding out the offerings is the 1,960-square-foot lower level, where you can rest and recuperate in the sauna after a workout in your nearby exercise room. Also featured is a 21 by 18-family room, a 14 by 17-square-foot home theater, and an 11 by 12-foot guest bedroom suite.
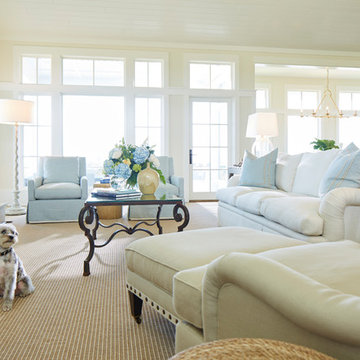
Photographer - Michael Blevins
Aménagement d'un grand salon bord de mer ouvert avec un mur blanc, moquette, une cheminée standard, un manteau de cheminée en pierre, un téléviseur encastré et un sol beige.
Aménagement d'un grand salon bord de mer ouvert avec un mur blanc, moquette, une cheminée standard, un manteau de cheminée en pierre, un téléviseur encastré et un sol beige.
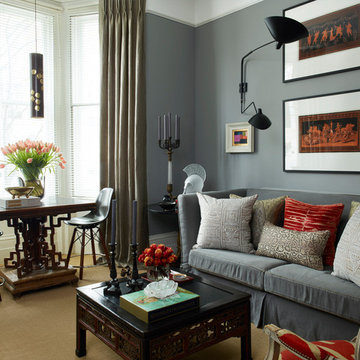
Aménagement d'un salon éclectique avec une salle de réception, un mur gris, moquette et un sol marron.
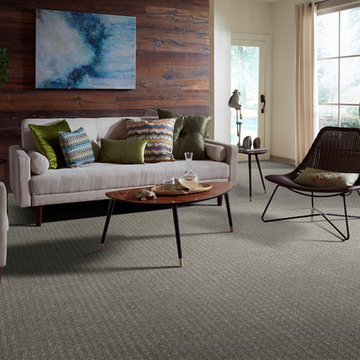
Réalisation d'un grand salon vintage ouvert avec une salle de réception, un mur blanc, moquette, aucune cheminée, aucun téléviseur et un sol gris.

This dramatic entertainment unit was a work of love. We needed a custom unit that would not be boring, but also not weigh down the room that is so light and comfortable. By floating the unit and lighting it from below and inside, it gave it a lighter look that we needed. The grain goes across and continuous which matches the clients posts and details in the home. The stone detail in the back adds texture and interest to the piece. A team effort between the homeowners, the contractor and the designer that was a win win.
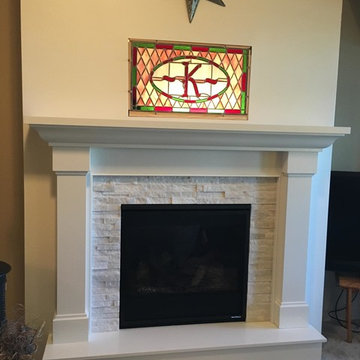
Heat-n-Glo SL-5 gas fireplace with painted white Kenwood mantel surround and hearth. Surrounded by Arctic White shadowstone from Realstone Systems.
Cette photo montre un salon chic avec une cheminée standard, moquette et un manteau de cheminée en pierre.
Cette photo montre un salon chic avec une cheminée standard, moquette et un manteau de cheminée en pierre.

Jane Beiles Photography
Exemple d'un salon gris et rose chic de taille moyenne et fermé avec un mur gris, une cheminée standard, une salle de réception, moquette, un manteau de cheminée en bois, aucun téléviseur et un sol marron.
Exemple d'un salon gris et rose chic de taille moyenne et fermé avec un mur gris, une cheminée standard, une salle de réception, moquette, un manteau de cheminée en bois, aucun téléviseur et un sol marron.
Idées déco de salons avec un sol en calcaire et moquette
3