Idées déco de salons avec parquet foncé et sol en béton ciré
Trier par :
Budget
Trier par:Populaires du jour
101 - 120 sur 101 207 photos
1 sur 3

In this combination living room/ family room, form vs function is at it's best.. Formal enough to host a cocktail party, and comfortable enough to host a football game. The wrap around sectional accommodates 5-6 people and the oversized ottoman has room enough for everyone to put their feet up! The high back, stylized wing chair offers comfort and a lamp for reading. Decorative accessories are placed in the custom built bookcases freeing table top space for drinks, books, etc. Magazines and current reading are neatly placed in the rattan tray for easy access. The overall neutral color palette is punctuated by soft shades of blue around the room.
LORRAINE G VALE
photo by Michael Costa
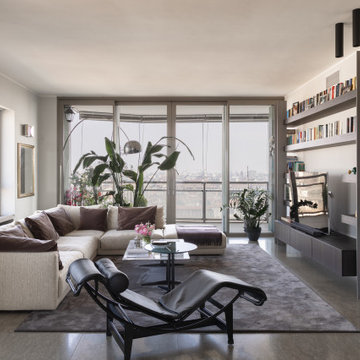
Idée de décoration pour un salon design avec un mur blanc, sol en béton ciré, un téléviseur indépendant et un sol gris.

Cette image montre un salon design avec un mur blanc, parquet foncé, un sol marron et un plafond décaissé.

The drawing room and library with striking Georgian features such as full height sash windows, marble fireplace and tall ceilings. Bespoke shelves for book, desk and sofa make it a social yet contemplative space.

Exemple d'un salon victorien de taille moyenne avec une salle de réception, un mur vert, parquet foncé, une cheminée standard, un manteau de cheminée en pierre et un sol marron.

Our Carmel design-build studio was tasked with organizing our client’s basement and main floor to improve functionality and create spaces for entertaining.
In the basement, the goal was to include a simple dry bar, theater area, mingling or lounge area, playroom, and gym space with the vibe of a swanky lounge with a moody color scheme. In the large theater area, a U-shaped sectional with a sofa table and bar stools with a deep blue, gold, white, and wood theme create a sophisticated appeal. The addition of a perpendicular wall for the new bar created a nook for a long banquette. With a couple of elegant cocktail tables and chairs, it demarcates the lounge area. Sliding metal doors, chunky picture ledges, architectural accent walls, and artsy wall sconces add a pop of fun.
On the main floor, a unique feature fireplace creates architectural interest. The traditional painted surround was removed, and dark large format tile was added to the entire chase, as well as rustic iron brackets and wood mantel. The moldings behind the TV console create a dramatic dimensional feature, and a built-in bench along the back window adds extra seating and offers storage space to tuck away the toys. In the office, a beautiful feature wall was installed to balance the built-ins on the other side. The powder room also received a fun facelift, giving it character and glitz.
---
Project completed by Wendy Langston's Everything Home interior design firm, which serves Carmel, Zionsville, Fishers, Westfield, Noblesville, and Indianapolis.
For more about Everything Home, see here: https://everythinghomedesigns.com/
To learn more about this project, see here:
https://everythinghomedesigns.com/portfolio/carmel-indiana-posh-home-remodel

Aménagement d'un salon moderne en bois avec un mur blanc, sol en béton ciré et un sol gris.
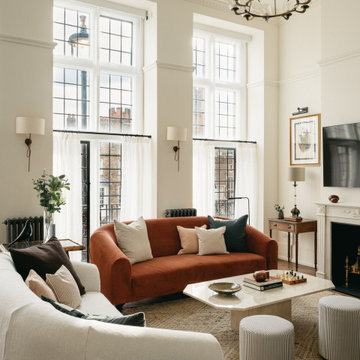
Aménagement d'un salon classique avec un mur blanc, parquet foncé, une cheminée standard, un téléviseur fixé au mur et un sol marron.

Aménagement d'un très grand salon rétro ouvert avec une salle de réception, un mur bleu, sol en béton ciré, une cheminée d'angle, un manteau de cheminée en métal, un sol gris et un plafond en bois.
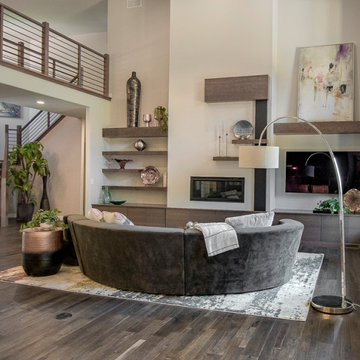
Bengali Hardwood Floors by Mannington, Bengal Bay in Coffee
Exemple d'un salon tendance ouvert avec une salle de réception, parquet foncé, une cheminée ribbon, un téléviseur fixé au mur, un sol marron et un plafond voûté.
Exemple d'un salon tendance ouvert avec une salle de réception, parquet foncé, une cheminée ribbon, un téléviseur fixé au mur, un sol marron et un plafond voûté.

contemporary home design for a modern family with young children offering a chic but laid back, warm atmosphere.
Inspiration pour un grand salon vintage ouvert avec un mur blanc, sol en béton ciré, une cheminée standard, un manteau de cheminée en métal, aucun téléviseur, un sol gris et un plafond voûté.
Inspiration pour un grand salon vintage ouvert avec un mur blanc, sol en béton ciré, une cheminée standard, un manteau de cheminée en métal, aucun téléviseur, un sol gris et un plafond voûté.
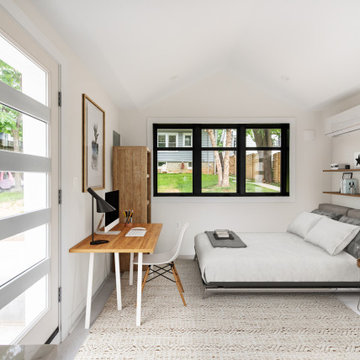
Conversion of a 1 car garage into an studio Additional Dwelling Unit
Idées déco pour un petit salon contemporain ouvert avec un mur blanc, sol en béton ciré et un sol gris.
Idées déco pour un petit salon contemporain ouvert avec un mur blanc, sol en béton ciré et un sol gris.
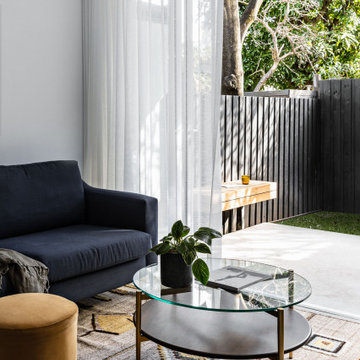
Idées déco pour un petit salon contemporain ouvert avec un mur blanc, sol en béton ciré et un téléviseur fixé au mur.
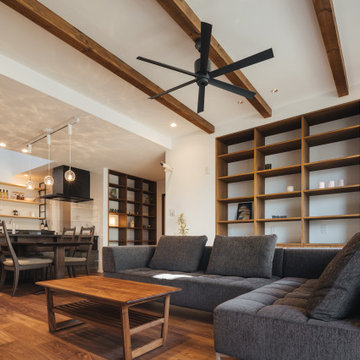
重厚感のあるモダンなリビング。
製作本棚は2ヶ所あり、本だけではなくインテリアなども飾ることができます。
リビング全体が広く見えるよう、天井を高めにしたり梁を見せるなどをし、ゆったりと過ごせる家族の癒し空間となっています。
Idée de décoration pour un grand salon ouvert avec un mur blanc, parquet foncé, aucune cheminée, un téléviseur indépendant, un sol marron, un plafond en papier peint et du papier peint.
Idée de décoration pour un grand salon ouvert avec un mur blanc, parquet foncé, aucune cheminée, un téléviseur indépendant, un sol marron, un plafond en papier peint et du papier peint.

Photos by Roehner + Ryan
Réalisation d'un grand salon design ouvert avec un mur blanc, sol en béton ciré, une cheminée double-face, un sol gris et un plafond en bois.
Réalisation d'un grand salon design ouvert avec un mur blanc, sol en béton ciré, une cheminée double-face, un sol gris et un plafond en bois.

Cette image montre un salon design en bois ouvert avec un mur orange, parquet foncé, un téléviseur fixé au mur et un sol marron.
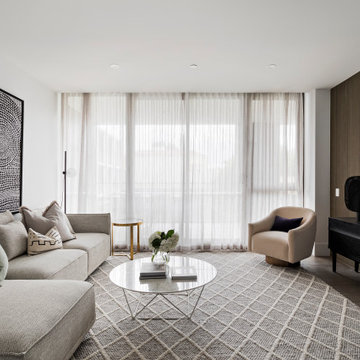
Exemple d'un salon tendance avec un mur marron, parquet foncé et un sol marron.

The freestanding, circular Ortal fireplace is the show-stopper in this mountain living room. With both industrial and English heritage plaid accents, the room is warm and inviting for guests in this multi-generational home.

In this view from above, authentic Moroccan brass teardrop pendants fill the high space above the custom-designed curved fireplace, and dramatic 18-foot-high golden draperies emphasize the room height and capture sunlight with a backlit glow. Hanging the hand-pierced brass pendants down to the top of the fireplace lowers the visual focus and adds a stunning design element.
To create a more intimate space in the living area, long white glass pendants visually lower the ceiling directly over the seating. The global-patterned living room rug was custom-cut at an angle to echo the lines of the sofa, creating room for the adjacent pivoting bookcase on floor casters. By customizing the shape and size of the rug, we’ve defined the living area zone and created an inviting and intimate space. We juxtaposed the mid-century elements with stylish global pieces like the Chinese-inspired red lacquer sideboard, used as a media unit below the TV.

Tastefully designed in warm hues, the light-filled great room is shaped in a perfect octagon. Decorative beams frame the angles of the ceiling. The two-tier iron chandeliers from Hinkley Lighting are open and airy.
Project Details // Sublime Sanctuary
Upper Canyon, Silverleaf Golf Club
Scottsdale, Arizona
Architecture: Drewett Works
Builder: American First Builders
Interior Designer: Michele Lundstedt
Landscape architecture: Greey | Pickett
Photography: Werner Segarra
Lights: Hinkley Lighting
https://www.drewettworks.com/sublime-sanctuary/
Idées déco de salons avec parquet foncé et sol en béton ciré
6