Idées déco de salons avec parquet foncé et un manteau de cheminée en plâtre
Trier par :
Budget
Trier par:Populaires du jour
1 - 20 sur 3 333 photos
1 sur 3

Située en région parisienne, Du ciel et du bois est le projet d’une maison éco-durable de 340 m² en ossature bois pour une famille.
Elle se présente comme une architecture contemporaine, avec des volumes simples qui s’intègrent dans l’environnement sans rechercher un mimétisme.
La peau des façades est rythmée par la pose du bardage, une stratégie pour enquêter la relation entre intérieur et extérieur, plein et vide, lumière et ombre.
-
Photo: © David Boureau

A beach house getaway. Jodi Fleming Design scope: Architectural Drawings, Interior Design, Custom Furnishings, & Landscape Design. Photography by Billy Collopy

The expansive Living Room features a floating wood fireplace hearth and adjacent wood shelves. The linear electric fireplace keeps the wall mounted tv above at a comfortable viewing height. Generous windows fill the 14 foot high roof with ample daylight.
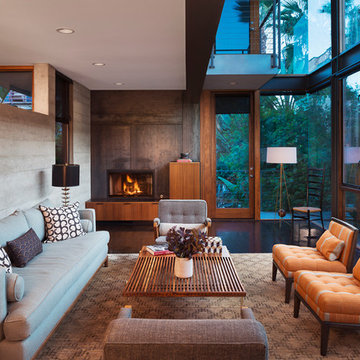
Anthony Rich
Réalisation d'un grand salon design ouvert avec un mur gris, parquet foncé, une cheminée standard, une salle de réception, un manteau de cheminée en plâtre, aucun téléviseur, un sol marron et éclairage.
Réalisation d'un grand salon design ouvert avec un mur gris, parquet foncé, une cheminée standard, une salle de réception, un manteau de cheminée en plâtre, aucun téléviseur, un sol marron et éclairage.
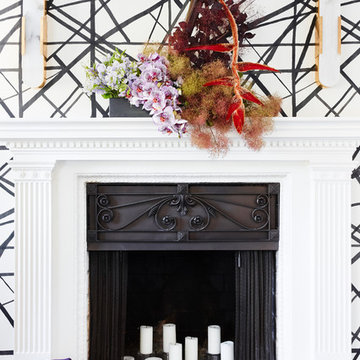
Colin Price Photography
Exemple d'un grand salon éclectique fermé avec une salle de réception, un mur blanc, parquet foncé, une cheminée standard, un manteau de cheminée en plâtre et aucun téléviseur.
Exemple d'un grand salon éclectique fermé avec une salle de réception, un mur blanc, parquet foncé, une cheminée standard, un manteau de cheminée en plâtre et aucun téléviseur.
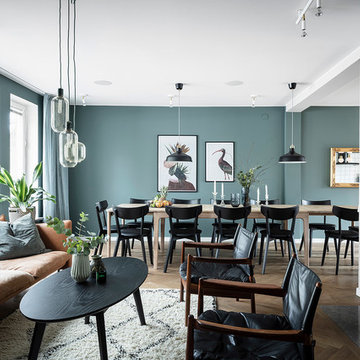
Vardagsrummet/matsalen med en blandning av gamla och nya möbler
Cette photo montre un grand salon scandinave ouvert avec un mur bleu, parquet foncé, une cheminée standard, un manteau de cheminée en plâtre, un téléviseur fixé au mur et un sol marron.
Cette photo montre un grand salon scandinave ouvert avec un mur bleu, parquet foncé, une cheminée standard, un manteau de cheminée en plâtre, un téléviseur fixé au mur et un sol marron.
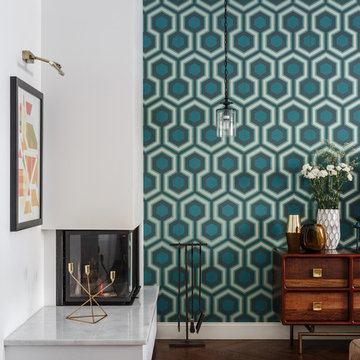
Exemple d'un salon tendance ouvert avec un mur multicolore, parquet foncé, une cheminée d'angle, un manteau de cheminée en plâtre et un sol marron.

Inspiration pour un salon design de taille moyenne et ouvert avec une salle de réception, un mur blanc, parquet foncé, une cheminée standard, un manteau de cheminée en plâtre et un téléviseur fixé au mur.
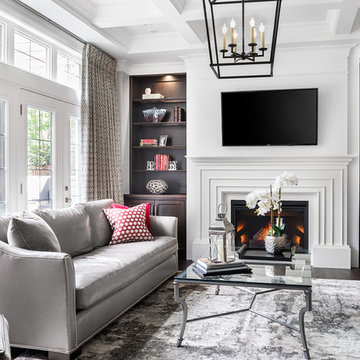
Photo Credit- Jackson Photography
Idée de décoration pour un salon design de taille moyenne et fermé avec une salle de réception, une cheminée standard, un manteau de cheminée en plâtre, un téléviseur fixé au mur, un mur blanc et parquet foncé.
Idée de décoration pour un salon design de taille moyenne et fermé avec une salle de réception, une cheminée standard, un manteau de cheminée en plâtre, un téléviseur fixé au mur, un mur blanc et parquet foncé.
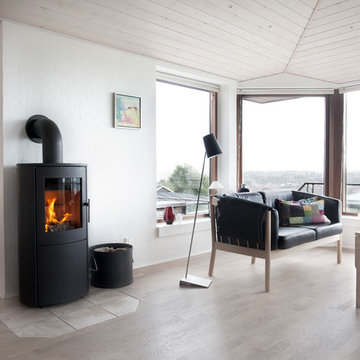
Heta Scanline 800. @Orion Heating - Woodburning Stoves and Gas fires in Essex. Exclusive fireplace showroom for top European brands.
The standard model with a large ashpan and integrated tool set.
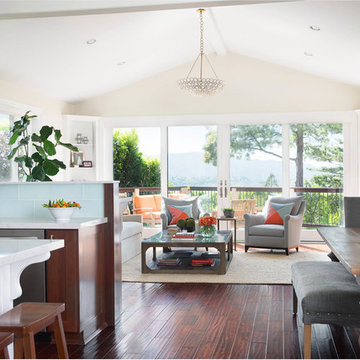
Thomas Kuoh Photography
Idées déco pour un salon contemporain de taille moyenne et ouvert avec un mur blanc, parquet foncé, une cheminée standard, un manteau de cheminée en plâtre, un téléviseur fixé au mur et un sol marron.
Idées déco pour un salon contemporain de taille moyenne et ouvert avec un mur blanc, parquet foncé, une cheminée standard, un manteau de cheminée en plâtre, un téléviseur fixé au mur et un sol marron.
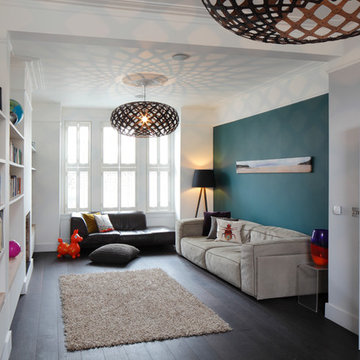
Durham Road is our minimal and contemporary extension and renovation of a Victorian house in East Finchley, North London.
Custom joinery hides away all the typical kitchen necessities, and an all-glass box seat will allow the owners to enjoy their garden even when the weather isn’t on their side.
Despite a relatively tight budget we successfully managed to find resources for high-quality materials and finishes, underfloor heating, a custom kitchen, Domus tiles, and the modern oriel window by one finest glassworkers in town.
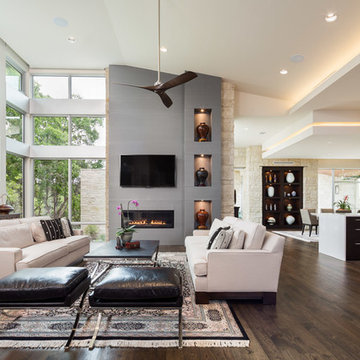
Andrew Pogue Photography
Aménagement d'un grand salon contemporain ouvert avec une salle de réception, un mur blanc, parquet foncé, une cheminée ribbon, un téléviseur fixé au mur et un manteau de cheminée en plâtre.
Aménagement d'un grand salon contemporain ouvert avec une salle de réception, un mur blanc, parquet foncé, une cheminée ribbon, un téléviseur fixé au mur et un manteau de cheminée en plâtre.
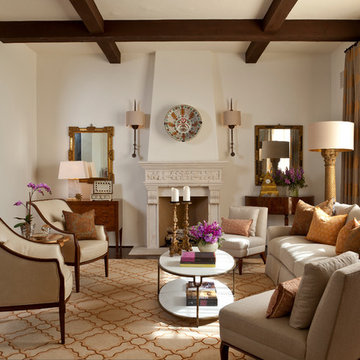
Santa Barbara Style is eclectic in this Living room centered with a carved Limestone fireplace flanked with a pair of imported Italian chests; Bill Sofield leather chairs, Barbara Barry Slipper Chairs, and a Lee Industries Sofa, all available at Cabana Home. Custom window coverings and rug by Cabana Home.
Home Furnishings & Interior Design by Cabana Home.
Photography by: Mark Lohman

This elegant expression of a modern Colorado style home combines a rustic regional exterior with a refined contemporary interior. The client's private art collection is embraced by a combination of modern steel trusses, stonework and traditional timber beams. Generous expanses of glass allow for view corridors of the mountains to the west, open space wetlands towards the south and the adjacent horse pasture on the east.
Builder: Cadre General Contractors
http://www.cadregc.com
Interior Design: Comstock Design
http://comstockdesign.com
Photograph: Ron Ruscio Photography
http://ronrusciophotography.com/
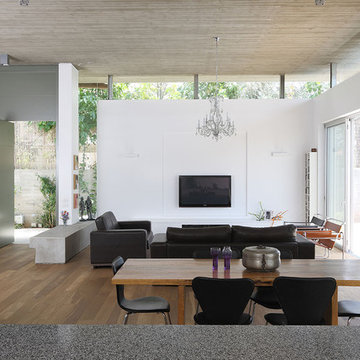
Exemple d'un salon moderne de taille moyenne et ouvert avec un mur blanc, parquet foncé, une cheminée ribbon, un manteau de cheminée en plâtre et un téléviseur fixé au mur.

Cette image montre un grand salon méditerranéen ouvert avec une salle de réception, un mur blanc, une cheminée standard, un manteau de cheminée en plâtre, un téléviseur indépendant, un sol marron, parquet foncé, poutres apparentes et un plafond en bois.
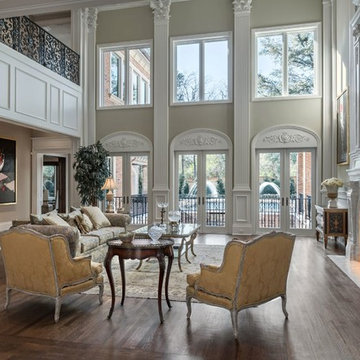
Inspiration pour un grand salon victorien fermé avec une salle de réception, un mur beige, parquet foncé, une cheminée standard, aucun téléviseur et un manteau de cheminée en plâtre.
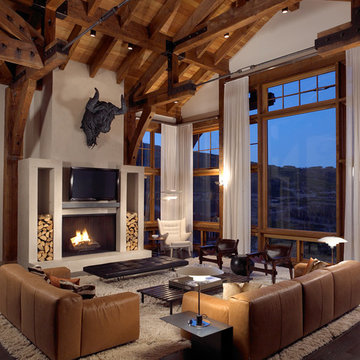
Cette photo montre un grand salon montagne ouvert avec une salle de réception, un mur blanc, parquet foncé, une cheminée standard, un manteau de cheminée en plâtre, un téléviseur fixé au mur et un sol marron.
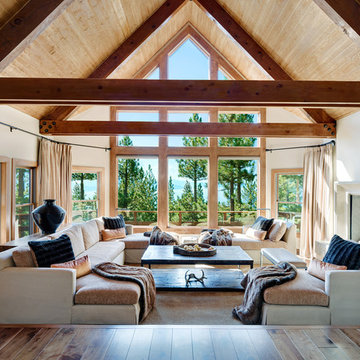
Exemple d'un très grand salon chic ouvert avec une cheminée standard, un mur blanc, parquet foncé, un manteau de cheminée en plâtre, aucun téléviseur et un sol marron.
Idées déco de salons avec parquet foncé et un manteau de cheminée en plâtre
1