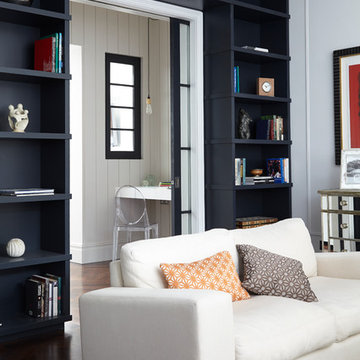Idées déco de salons avec parquet foncé et un sol en carrelage de céramique
Trier par :
Budget
Trier par:Populaires du jour
81 - 100 sur 102 003 photos
1 sur 3
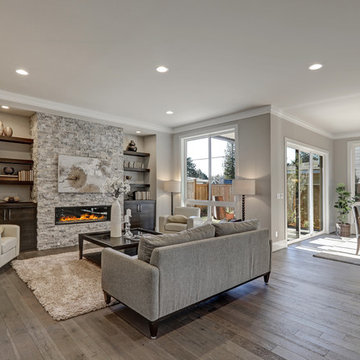
Réalisation d'un grand salon tradition ouvert avec une salle de réception, un mur gris, parquet foncé, une cheminée ribbon, un manteau de cheminée en pierre, aucun téléviseur et un sol marron.
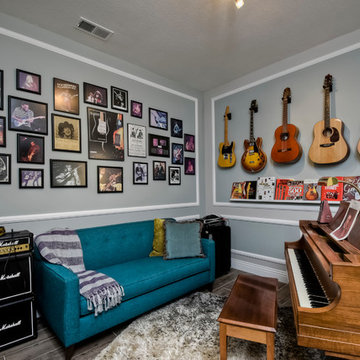
Cette photo montre un salon tendance de taille moyenne et fermé avec une salle de musique, un mur bleu, parquet foncé, aucune cheminée et aucun téléviseur.

Link Designer TV Stand offers the convenience and functionality that's expected from such a progressive furniture piece. Manufactured in Italy by Cattelan Italia, Link TV Stand is reversible able to accommodate a left or right handed room layout as well as it is adjustable in width. Featuring walnut door and drawers, Link TV Stand can have a white or graphite frame while its drawer is available in walnut, graphite or white lacquered wood.
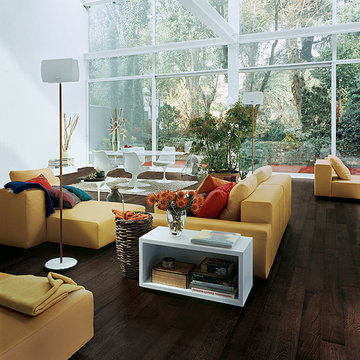
Color: Castle Cottage Oak Espresso Woodloc
Exemple d'un très grand salon industriel ouvert avec un mur blanc et parquet foncé.
Exemple d'un très grand salon industriel ouvert avec un mur blanc et parquet foncé.
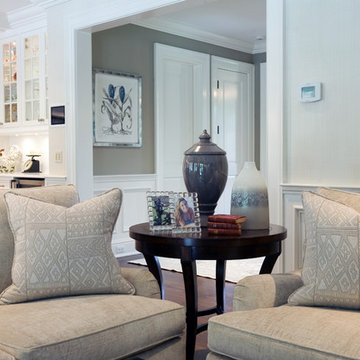
Inspiration pour un salon traditionnel avec un mur gris et parquet foncé.
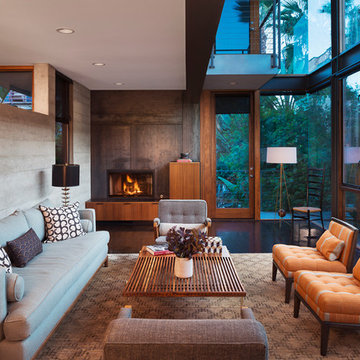
Anthony Rich
Réalisation d'un grand salon design ouvert avec un mur gris, parquet foncé, une cheminée standard, une salle de réception, un manteau de cheminée en plâtre, aucun téléviseur, un sol marron et éclairage.
Réalisation d'un grand salon design ouvert avec un mur gris, parquet foncé, une cheminée standard, une salle de réception, un manteau de cheminée en plâtre, aucun téléviseur, un sol marron et éclairage.
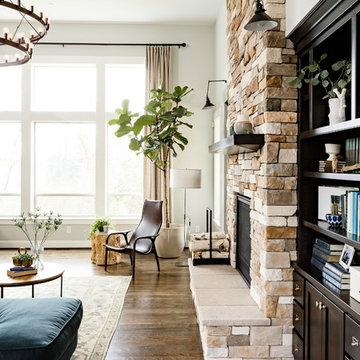
Main floor great room
Idées déco pour un salon classique de taille moyenne et ouvert avec un mur blanc, parquet foncé, une cheminée standard, un manteau de cheminée en pierre, une salle de réception et éclairage.
Idées déco pour un salon classique de taille moyenne et ouvert avec un mur blanc, parquet foncé, une cheminée standard, un manteau de cheminée en pierre, une salle de réception et éclairage.
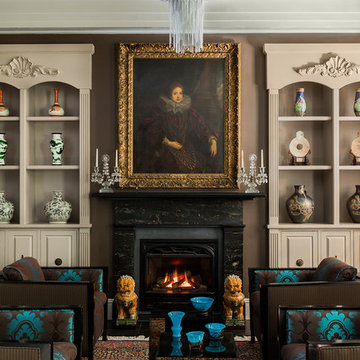
Idée de décoration pour un salon tradition de taille moyenne et fermé avec une salle de réception, un mur marron, une cheminée standard, aucun téléviseur, parquet foncé et un manteau de cheminée en pierre.
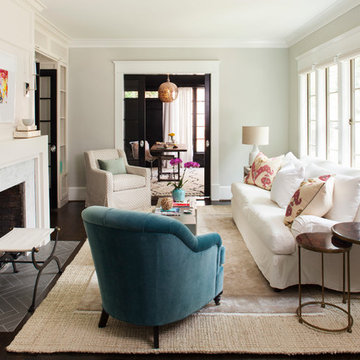
Jeff Herr
Idée de décoration pour un petit salon tradition fermé avec une salle de réception, un mur gris, parquet foncé, une cheminée standard et un manteau de cheminée en pierre.
Idée de décoration pour un petit salon tradition fermé avec une salle de réception, un mur gris, parquet foncé, une cheminée standard et un manteau de cheminée en pierre.

Aménagement d'un salon contemporain ouvert avec un mur blanc, parquet foncé, une cheminée ribbon et un téléviseur fixé au mur.
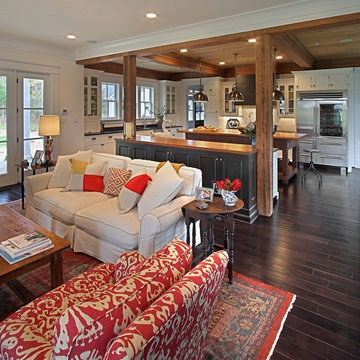
Jim Adcock
Inspiration pour un salon traditionnel ouvert avec parquet foncé, un sol marron et éclairage.
Inspiration pour un salon traditionnel ouvert avec parquet foncé, un sol marron et éclairage.

Living Room :
Photography by Eric Roth
Interior Design by Lewis Interiors
Every square inch of space was utilized to create a flexible, multi-purpose living space. Custom-painted grilles conceal audio/visual equipment and additional storage. The table below the tv pulls out to become an intimate cafe table/workspace.
Every square inch of space was utilized to create a flexible, multi-purpose living space. Custom-painted grilles conceal audio/visual equipment and additional storage. The table below the tv pulls out to become an intimate cafe table/workspace.
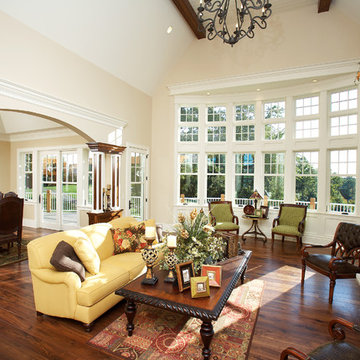
A bank of operating casements and stationary transom windows floods the living and dining room with spectacular views and light. A Garden-Aire sliding patio door flanked by casement windows leads to the outdoor balcony from the dining room.

The library is a room within a room -- an effect that is enhanced by a material inversion; the living room has ebony, fired oak floors and a white ceiling, while the stepped up library has a white epoxy resin floor with an ebony oak ceiling.

Living room with paneling on all walls, coffered ceiling, Oly pendant, built-in book cases, bay window, calacatta slab fireplace surround and hearth, 2-way fireplace with wall sconces shared between the family and living room.
Photographer Frank Paul Perez
Decoration Nancy Evars, Evars + Anderson Interior Design

Red walls, red light fixtures, dramatic but fun, doubles as a living room and music room, traditional house with eclectic furnishings, black and white photography of family over guitars, hanging guitars on walls to keep open space on floor, grand piano, custom #317 cocktail ottoman from the Christy Dillard Collection by Lorts, antique persian rug. Chris Little Photography
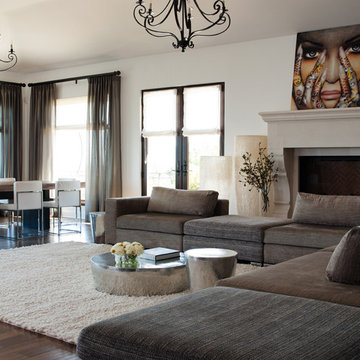
Photo Credit: David Duncan Livingston
Exemple d'un grand salon tendance ouvert avec un mur blanc, parquet foncé, une cheminée standard, un manteau de cheminée en pierre et un sol marron.
Exemple d'un grand salon tendance ouvert avec un mur blanc, parquet foncé, une cheminée standard, un manteau de cheminée en pierre et un sol marron.
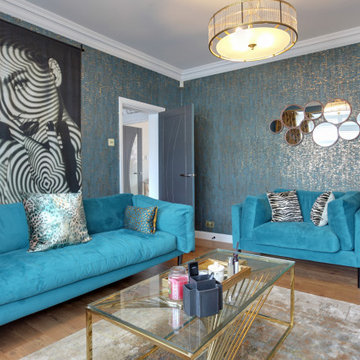
This striking and elegant snug has so much character, detailed coving and eco-friendly wallpapers from Omexco and Arte International. Gold accents against the teal work so well together.
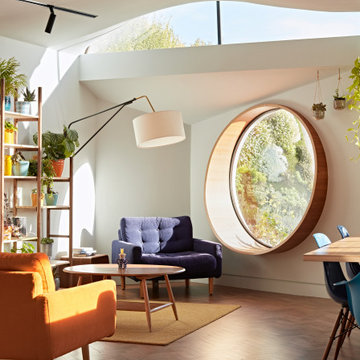
Reading corner with round feature window and Ercol coffee table
Cette photo montre un salon rétro de taille moyenne et ouvert avec une bibliothèque ou un coin lecture, un mur blanc, parquet foncé, un sol marron et un plafond voûté.
Cette photo montre un salon rétro de taille moyenne et ouvert avec une bibliothèque ou un coin lecture, un mur blanc, parquet foncé, un sol marron et un plafond voûté.
Idées déco de salons avec parquet foncé et un sol en carrelage de céramique
5
