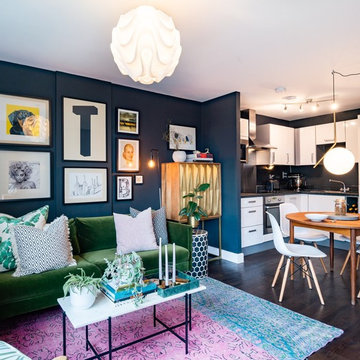Idées déco de salons avec parquet foncé et un sol en carrelage de céramique
Trier par :
Budget
Trier par:Populaires du jour
161 - 180 sur 102 003 photos
1 sur 3
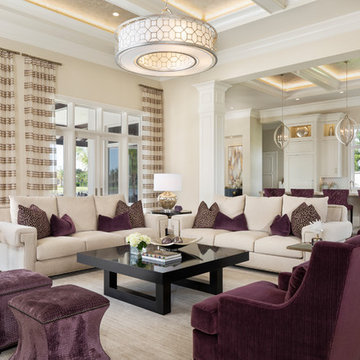
Idée de décoration pour un grand salon design ouvert avec un mur beige, parquet foncé, un sol marron et éclairage.
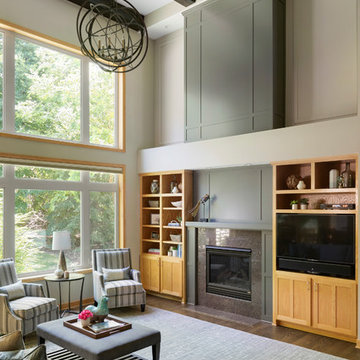
Check out our before photos to truly grasp the architectural detail that we added to this 2-story great room. We added a second story fireplace and soffit detail to finish off the room, painted the existing fireplace section, added millwork framed detail on the sides and added beams as well.
Photos by Spacecrafting Photography.
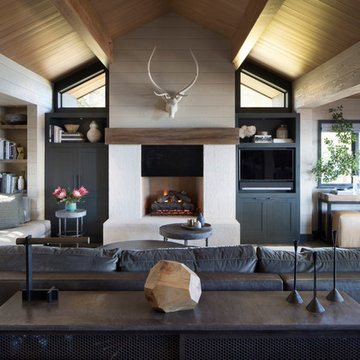
Paul Dyer Photo
Cette image montre un salon chalet ouvert avec un mur beige, parquet foncé, une cheminée standard, un téléviseur encastré et un sol marron.
Cette image montre un salon chalet ouvert avec un mur beige, parquet foncé, une cheminée standard, un téléviseur encastré et un sol marron.
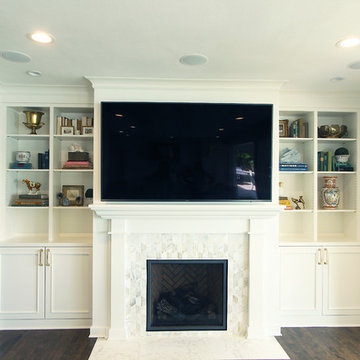
Geometric tile was used on this fireplace surround, White cabinets were used as built ins. Marble tile was used on the floor.
Exemple d'un salon chic de taille moyenne et ouvert avec un mur blanc, parquet foncé, une cheminée standard, un manteau de cheminée en carrelage, un téléviseur fixé au mur et un sol marron.
Exemple d'un salon chic de taille moyenne et ouvert avec un mur blanc, parquet foncé, une cheminée standard, un manteau de cheminée en carrelage, un téléviseur fixé au mur et un sol marron.
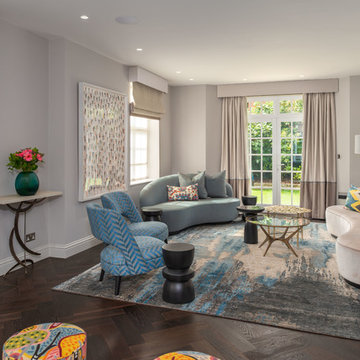
Exemple d'un grand salon tendance avec une salle de réception, un mur gris, un sol marron et parquet foncé.
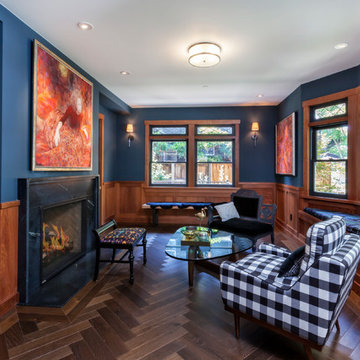
Idée de décoration pour un salon craftsman fermé et de taille moyenne avec une salle de réception, un mur bleu, parquet foncé, une cheminée standard, un manteau de cheminée en pierre et un sol marron.

Floor to ceiling windows with arched tops flood the space with natural light. Photo by Mike Kaskel.
Inspiration pour un très grand salon traditionnel fermé avec une salle de réception, un mur violet, parquet foncé, une cheminée standard, un manteau de cheminée en pierre, aucun téléviseur et un sol marron.
Inspiration pour un très grand salon traditionnel fermé avec une salle de réception, un mur violet, parquet foncé, une cheminée standard, un manteau de cheminée en pierre, aucun téléviseur et un sol marron.
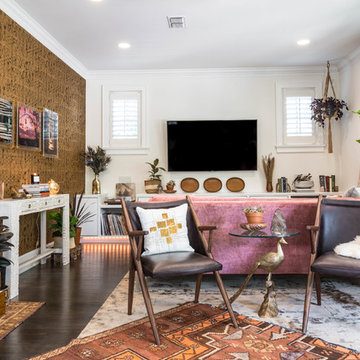
Urban Oak Photography
Cette image montre un salon bohème de taille moyenne et ouvert avec parquet foncé, un téléviseur indépendant et un sol marron.
Cette image montre un salon bohème de taille moyenne et ouvert avec parquet foncé, un téléviseur indépendant et un sol marron.
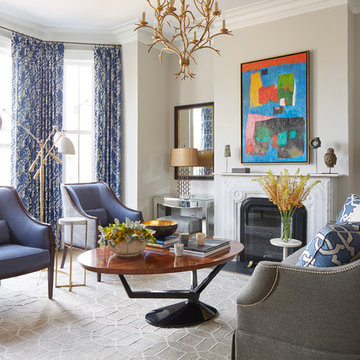
Laura Moss Photography
Réalisation d'un salon tradition de taille moyenne avec un mur gris, une cheminée standard, une salle de réception, parquet foncé et aucun téléviseur.
Réalisation d'un salon tradition de taille moyenne avec un mur gris, une cheminée standard, une salle de réception, parquet foncé et aucun téléviseur.
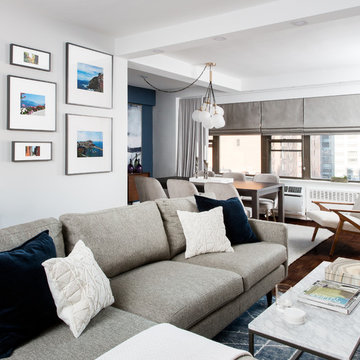
“Immediately upon seeing the space, I knew that we needed to create a narrative that allowed the design to control how you moved through the space,” reports Kimberly, senior interior designer.
After surveying each room and learning a bit more about their personal style, we started with the living room remodel. It was clear that the couple wanted to infuse mid-century modern into the design plan. Sourcing the Room & Board Jasper Sofa with its narrow arms and tapered legs, it offered the mid-century look, with the modern comfort the clients are used to. Velvet accent pillows from West Elm and Crate & Barrel add pops of colors but also a subtle touch of luxury, while framed pictures from the couple’s honeymoon personalize the space.
Moving to the dining room next, Kimberly decided to add a blue accent wall to emphasize the Horchow two piece Percussion framed art that was to be the focal point of the dining area. The Seno sideboard from Article perfectly accentuated the mid-century style the clients loved while providing much-needed storage space. The palette used throughout both rooms were very New York style, grays, blues, beiges, and whites, to add depth, Kimberly sourced decorative pieces in a mixture of different metals.
“The artwork above their bureau in the bedroom is photographs that her father took,”
Moving into the bedroom renovation, our designer made sure to continue to stick to the client’s style preference while once again creating a personalized, warm and comforting space by including the photographs taken by the client’s father. The Avery bed added texture and complimented the other colors in the room, while a hidden drawer at the foot pulls out for attached storage, which thrilled the clients. A deco-inspired Faceted mirror from West Elm was a perfect addition to the bedroom due to the illusion of space it provides. The result was a bedroom that was full of mid-century design, personality, and area so they can freely move around.
The project resulted in the form of a layered mid-century modern design with touches of luxury but a space that can not only be lived in but serves as an extension of the people who live there. Our designer was able to take a very narrowly shaped Manhattan apartment and revamp it into a spacious home that is great for sophisticated entertaining or comfortably lazy nights in.
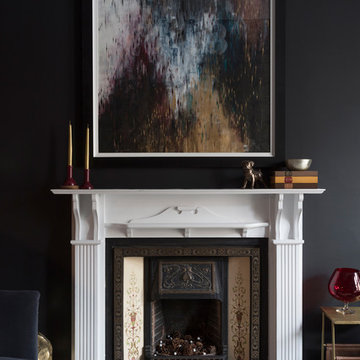
Dark and dramatic living room featuring this commissioned piece of art as its central focal point complimenting the traditional fire place.
Photo Susie Lowe
Susie Lowe
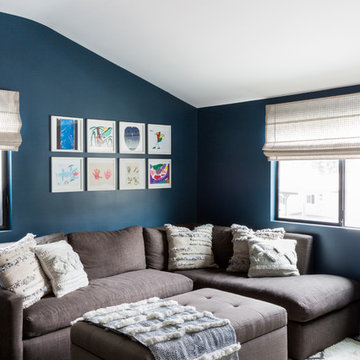
Cette photo montre un petit salon tendance ouvert avec un mur bleu, parquet foncé et un sol marron.
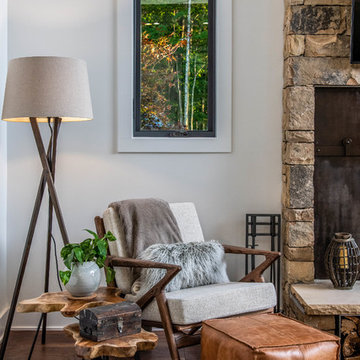
Inspiration pour un salon design de taille moyenne et ouvert avec un mur blanc, parquet foncé, une cheminée standard, un manteau de cheminée en pierre, un téléviseur fixé au mur, un sol marron et éclairage.
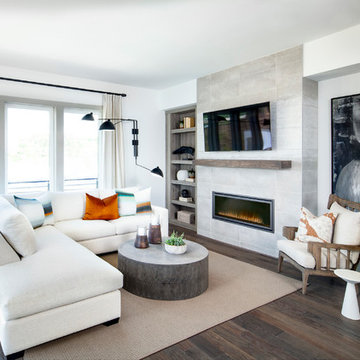
Aménagement d'un salon contemporain avec un mur blanc, parquet foncé, une cheminée standard, un téléviseur fixé au mur et un sol marron.
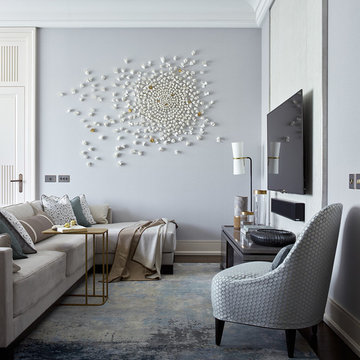
Cette image montre un salon traditionnel avec un mur gris, parquet foncé, aucune cheminée, un téléviseur fixé au mur et un sol marron.
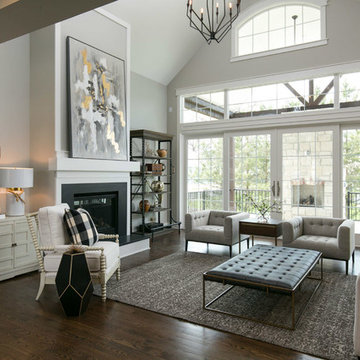
Modern Farmhouse living with high end finishes
Matthew Anderson, Elite Home Images Photographer
Réalisation d'un grand salon tradition ouvert avec une salle de réception, un mur gris, une cheminée standard, un manteau de cheminée en bois, aucun téléviseur, un sol marron et parquet foncé.
Réalisation d'un grand salon tradition ouvert avec une salle de réception, un mur gris, une cheminée standard, un manteau de cheminée en bois, aucun téléviseur, un sol marron et parquet foncé.
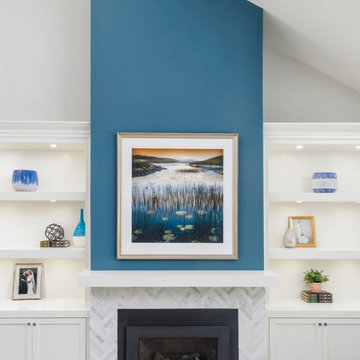
A transitional living space filled with natural light, contemporary furnishings with blue accent accessories. The focal point in the room features a custom fireplace with a marble, herringbone tile surround, marble hearth, custom white built-ins with floating shelves. Photo by Exceptional Frames.
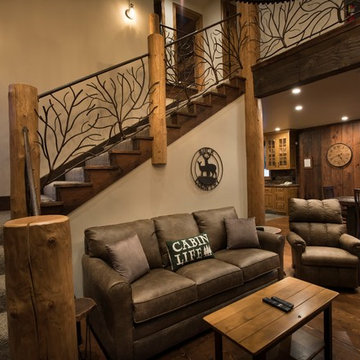
Cette photo montre un salon montagne de taille moyenne et ouvert avec une salle de réception, un mur marron, parquet foncé, une cheminée standard, un manteau de cheminée en pierre, aucun téléviseur et un sol marron.

Michelle Drewes
Aménagement d'un salon classique de taille moyenne et ouvert avec un mur gris, parquet foncé, une cheminée ribbon, un manteau de cheminée en carrelage, un sol marron et un téléviseur fixé au mur.
Aménagement d'un salon classique de taille moyenne et ouvert avec un mur gris, parquet foncé, une cheminée ribbon, un manteau de cheminée en carrelage, un sol marron et un téléviseur fixé au mur.
Idées déco de salons avec parquet foncé et un sol en carrelage de céramique
9
