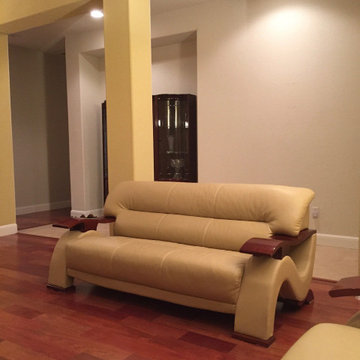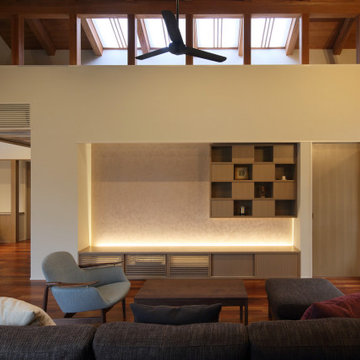Idées déco de salons avec parquet foncé et un sol rouge
Trier par :
Budget
Trier par:Populaires du jour
61 - 80 sur 119 photos
1 sur 3
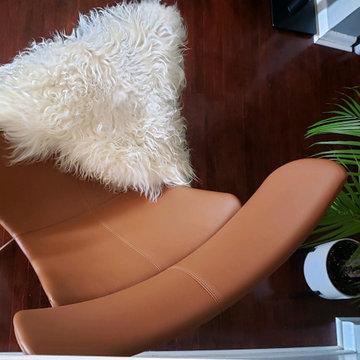
In this townhouse I used typical Scandinavian furniture, but with a darker, metropolitan color palette, proving Danish design can be a bit glamorous and sexy.
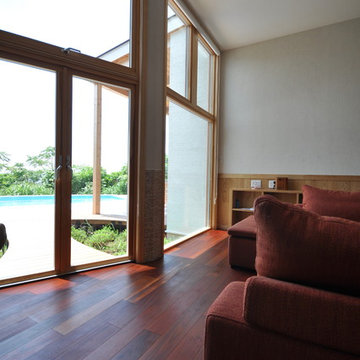
ジャトバ
無垢フローリング 120mm巾
FJTS01-122
Arbor植物オイル塗装
Cette image montre un salon minimaliste avec un mur blanc, parquet foncé, aucun téléviseur et un sol rouge.
Cette image montre un salon minimaliste avec un mur blanc, parquet foncé, aucun téléviseur et un sol rouge.
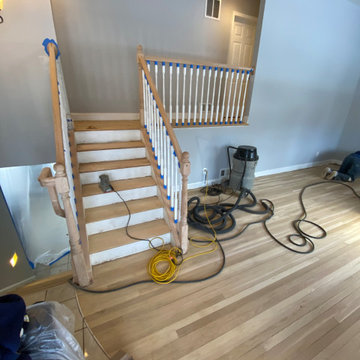
you hire the cheapest. You get what you paid for... In this image we were hired a day after the client decided to pay a none floor expert. He stained all of his baseboards and newly installed hand rails ans post. Do not make his mistake. Hire a real professional
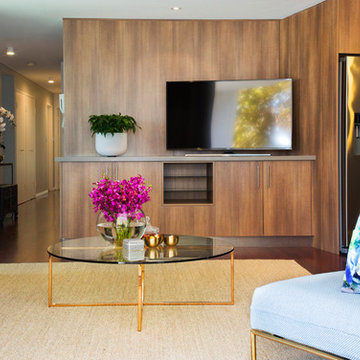
Exemple d'un petit salon tendance ouvert avec un mur gris, parquet foncé, un téléviseur indépendant et un sol rouge.
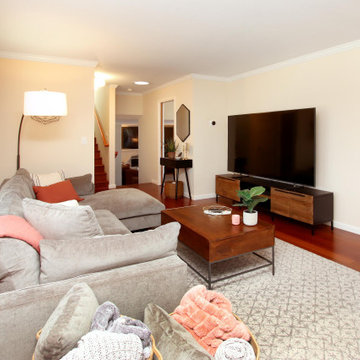
This home on a quiet cul-de-sac is ideal for family life, with plenty of space for adults and kids to be either together or separate. Warm leather and wood, combined with cool grays and inviting coral, add up to a low-key but vibrant palette.
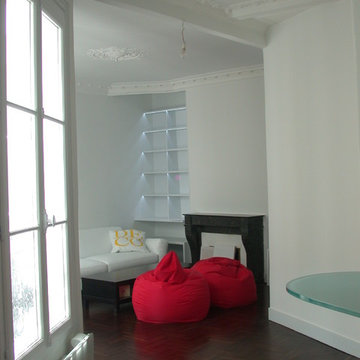
Le séjour était fermé par une porte. La pièce précédente a été légèrement agrandie. Encore ici les moulures ont été conservées. Cette ouverture a favorisé l'éclairage naturel de l'ensemble et modernisé l'espace. La conservation des moulures reste comme une trace du passé.
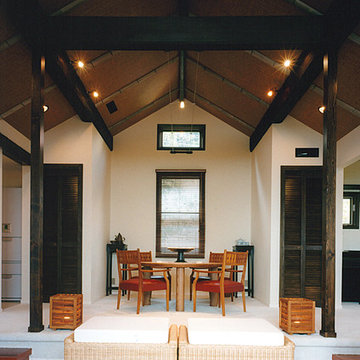
湘南のアマン・ダリ
北米の木製窓や扉とウールのカーペット、中国産のカリンのフローリング、現場周辺の孟宗竹や網代天井、バリで制作したソファやフロア照明等、正に和洋折衷の多種多様な表情の素材を用いながら、スッキリとしたシンメトリーの東南アジアのリゾート感でまとめている
Réalisation d'un salon asiatique ouvert avec parquet foncé, un manteau de cheminée en carrelage et un sol rouge.
Réalisation d'un salon asiatique ouvert avec parquet foncé, un manteau de cheminée en carrelage et un sol rouge.
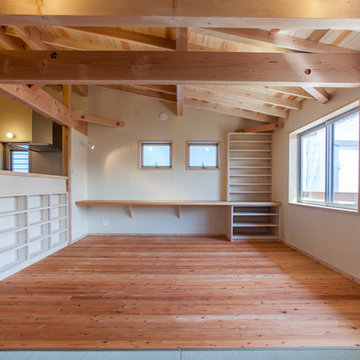
傾斜天井のリビングダイニング。
斜線規制を守りながら、視線の抜け、天井ラインの見せ方、狭く感じさせない空間デザイン。
Réalisation d'un salon chalet de taille moyenne et ouvert avec un mur beige, parquet foncé, aucune cheminée, un téléviseur indépendant et un sol rouge.
Réalisation d'un salon chalet de taille moyenne et ouvert avec un mur beige, parquet foncé, aucune cheminée, un téléviseur indépendant et un sol rouge.
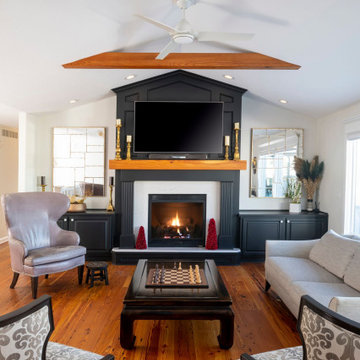
When rustic meets modern farmhouse the yielded results are superb. The floor and beams are Goodwin’s LEGACY (building reclaimed) CHARACTER & NAILY grades in a 4/6/8 mix (3-1/4”, 5-1-/4”, 7”). Attributes include nail holes and nail staining, more frequent and larger knots, and some face checks that help tell the story of the industrial era wood. This Ames, Iowa project was completed by Barnum Floors of Clive, Iowa and general contractor Chaden Halfhill of Silent Rivers Design+Build . Photos supplied by Silent Rivers Design+Build. Photography by Paul Gates Photography Inc.
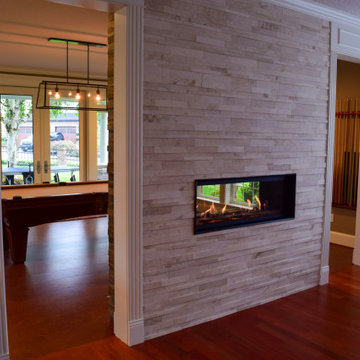
Idées déco pour un salon classique de taille moyenne et fermé avec un mur marron, parquet foncé, une cheminée double-face, un manteau de cheminée en pierre, aucun téléviseur et un sol rouge.
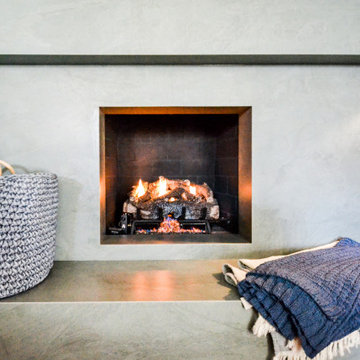
Aménagement d'un salon contemporain de taille moyenne avec un mur gris, parquet foncé, une cheminée standard, un manteau de cheminée en pierre et un sol rouge.
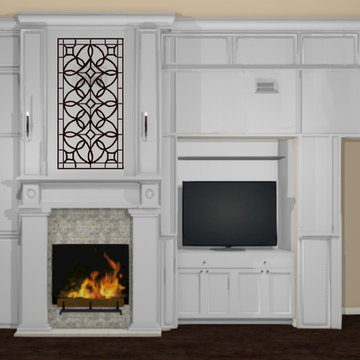
After consultation with the clients, K. Rue Designs provided a rendering of the potential the great room fireplace wall. Coordinating with the exisitng TV and firebox location, the wall was still completely transformed and dramatized for the clients desired effect.
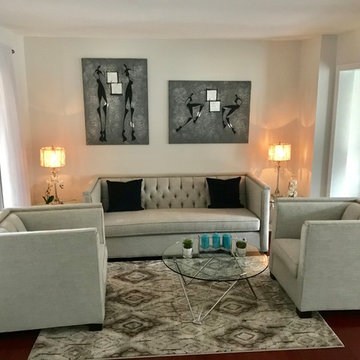
Cette photo montre un salon chic de taille moyenne et ouvert avec une salle de réception, un mur gris, parquet foncé, aucune cheminée, aucun téléviseur et un sol rouge.
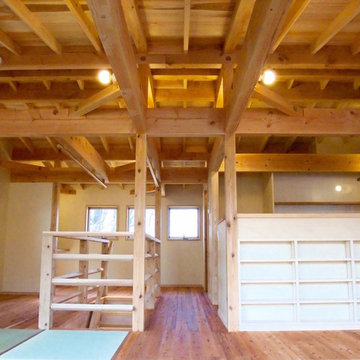
リビングダイニングから全体を見通せる一体空間。
このお家の場合、冬の暖はこたつをご希望のため、リビングスペースに設けた畳敷きコーナー。赤ちゃんのお昼寝スペースとして活躍中。
正面奥は、一見ただの通路・廊下のように見えますが、ちいさな丸テーブルとイスを2脚置けるようにして、うちカフェコーナーとして計画してます。この空間は、音楽を楽しむことも意図され、ピアノやフルートの演奏の場であり、オーディオルームとしても使えるように、空間デザインしております。
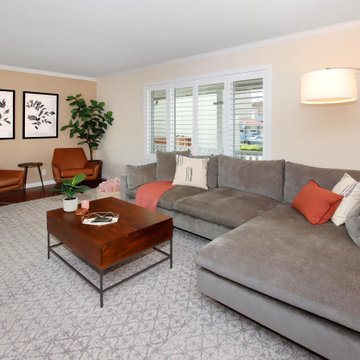
This home on a quiet cul-de-sac is ideal for family life, with plenty of space for adults and kids to be either together or separate. Warm leather and wood, combined with cool grays and inviting coral, add up to a low-key but vibrant palette.
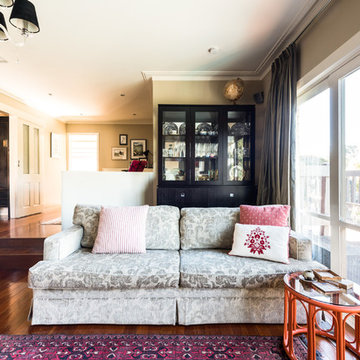
This very simple 70's sunken lounge is kept fresh by use of polished floorboards and area rug. Common thread of black accents keep the look neat, with pops of colour appearing on the restored side table and footstools.
Photo credit: May Photography
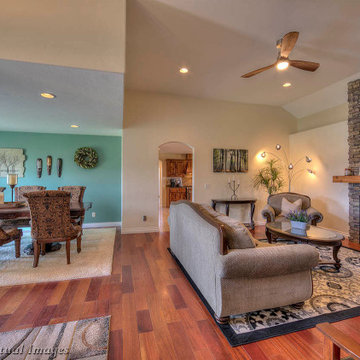
Good conversation.
Aménagement d'un grand salon classique en bois ouvert avec une salle de réception, un mur beige, parquet foncé, une cheminée double-face, un sol rouge et un plafond voûté.
Aménagement d'un grand salon classique en bois ouvert avec une salle de réception, un mur beige, parquet foncé, une cheminée double-face, un sol rouge et un plafond voûté.
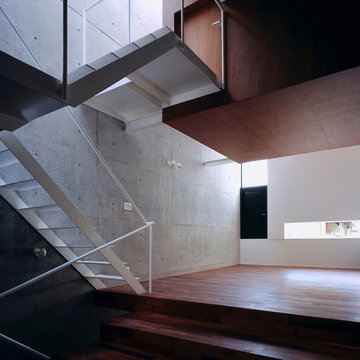
Photo Copyright nacasa and partners inc.
Aménagement d'un salon moderne de taille moyenne et ouvert avec un mur gris, parquet foncé et un sol rouge.
Aménagement d'un salon moderne de taille moyenne et ouvert avec un mur gris, parquet foncé et un sol rouge.
Idées déco de salons avec parquet foncé et un sol rouge
4
