Idées déco de salons avec parquet foncé et une cheminée double-face
Trier par :
Budget
Trier par:Populaires du jour
61 - 80 sur 2 019 photos
1 sur 3

Client wanted to use the space just off the dining area to sit and relax. I arranged for chairs to be re-upholstered with fabric available at Hogan Interiors, the wooden floor compliments the fabric creating a ward comfortable space, added to this was a rug to add comfort and minimise noise levels. Floor lamp created a beautiful space for reading or relaxing near the fire while still in the dining living areas. The shelving allowed for books, and ornaments to be displayed while the closed areas allowed for more private items to be stored.
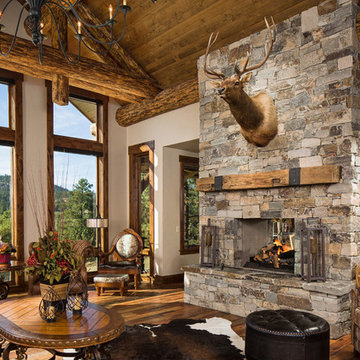
Réalisation d'un grand salon chalet ouvert avec un mur gris, parquet foncé, une cheminée double-face et un manteau de cheminée en pierre.

Living Room looking toward library.
Idées déco pour un salon de taille moyenne et ouvert avec une bibliothèque ou un coin lecture, un mur gris, parquet foncé, une cheminée double-face, un manteau de cheminée en béton, un téléviseur fixé au mur, un sol marron, un plafond en bois et un plafond cathédrale.
Idées déco pour un salon de taille moyenne et ouvert avec une bibliothèque ou un coin lecture, un mur gris, parquet foncé, une cheminée double-face, un manteau de cheminée en béton, un téléviseur fixé au mur, un sol marron, un plafond en bois et un plafond cathédrale.
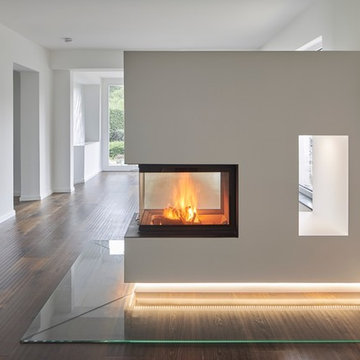
Transparenz und Weite - Offener Wohnbereich mit Ausblick ins Grüne
...
Das Bild zeigt den Ausschnitt eines großzügigen Wohnbereiches nach der Fertigstellung des Umbaus. Im Mittelpunkt steht ein Tunnelkamin. Er ist ein Raumteiler, der zugleich den Durchblick und Ausblick in den Garten zulässt. Die Wände sind weiß, der Boden wurde mit einer dunklen, kerngeräucherten Eichendiele belegt.
...
Architekturbüro:
CLAUDIA GROTEGUT ARCHITEKTUR + KONZEPT www.claudia-grotegut.de
...
Foto: Lioba Schneider | www.liobaschneider.de
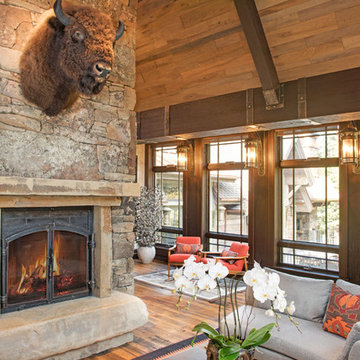
Photos by Whitney Kamman Photography
Aménagement d'un grand salon montagne avec parquet foncé, une cheminée double-face et un manteau de cheminée en pierre.
Aménagement d'un grand salon montagne avec parquet foncé, une cheminée double-face et un manteau de cheminée en pierre.
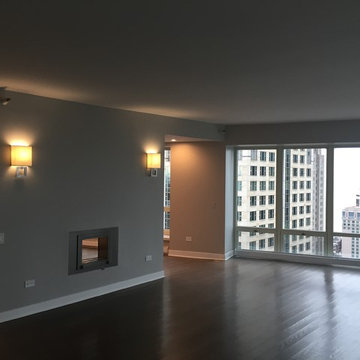
Cette photo montre un grand salon chic ouvert avec un mur gris, parquet foncé, une cheminée double-face, un manteau de cheminée en métal, un sol marron et aucun téléviseur.
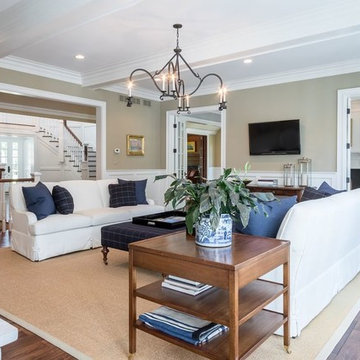
The handcrafted Iron Hook Chandelier defines the Family Room with its unique design and glowing candelabras. Traditional and regal, the Iron Hook Chandelier is a centerpiece, artful and whimsical.
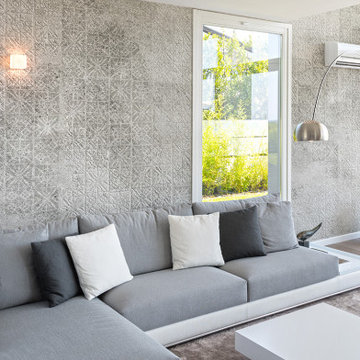
Il camino centrale nella zona living divide l’ambiente in due, uno più conviviale e l’altro più intimo e meditativo con poltrone di Design.
Inspiration pour un grand salon marin ouvert avec parquet foncé, une cheminée double-face et un sol multicolore.
Inspiration pour un grand salon marin ouvert avec parquet foncé, une cheminée double-face et un sol multicolore.
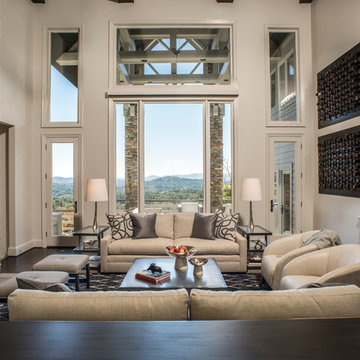
Photography by: David Dietrich Renovation by: Tom Vorys, Cornerstone Construction Cabinetry by: Benbow & Associates Countertops by: Solid Surface Specialties Appliances & Plumbing: Ferguson Lighting Design: David Terry Lighting Fixtures: Lux Lighting
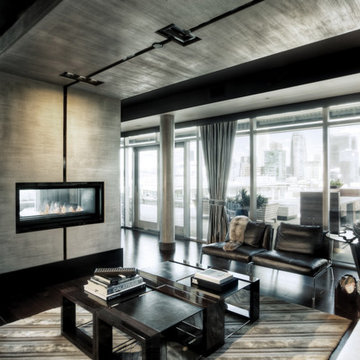
Polished interior contrasts the raw downtown skyline
Book matched onyx floors
Solid parson's style stone vanity
Herringbone stitched leather tunnel
Bronze glass dividers reflect the downtown skyline throughout the unit
Custom modernist style light fixtures
Hand waxed and polished artisan plaster
Double sided central fireplace
State of the art custom kitchen with leather finished waterfall countertops
Raw concrete columns
Polished black nickel tv wall panels capture the recessed TV
Custom silk area rugs throughout
eclectic mix of antique and custom furniture
succulent-scattered wrap-around terrace with dj set-up, outdoor tv viewing area and bar
photo credit: Evan Duning
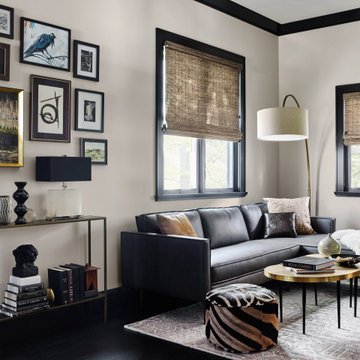
Exemple d'un salon éclectique de taille moyenne et ouvert avec un mur noir, parquet foncé, une cheminée double-face, un manteau de cheminée en pierre, aucun téléviseur et un sol noir.
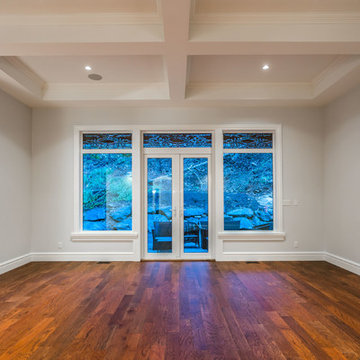
Cette image montre un grand salon traditionnel ouvert avec une salle de réception, un mur gris, parquet foncé, aucun téléviseur, une cheminée double-face, un manteau de cheminée en pierre et un sol gris.

JPM Construction offers complete support for designing, building, and renovating homes in Atherton, Menlo Park, Portola Valley, and surrounding mid-peninsula areas. With a focus on high-quality craftsmanship and professionalism, our clients can expect premium end-to-end service.
The promise of JPM is unparalleled quality both on-site and off, where we value communication and attention to detail at every step. Onsite, we work closely with our own tradesmen, subcontractors, and other vendors to bring the highest standards to construction quality and job site safety. Off site, our management team is always ready to communicate with you about your project. The result is a beautiful, lasting home and seamless experience for you.
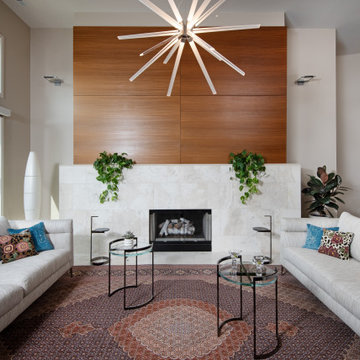
A distinctive architecture of the house, featuring a harmonious interplay of clean geometry, natural light, and volumes, inspired the design of the interiors. The sitting area is defined by a Persian Tabriz rug with geometrical layout and intricate patterns blending art and function. The rug design led to the selection of furniture with soft elements while echoing the rectangular architecture. The occasional tables are effortless and transparent – just enough to meet the needs but not to disrupt the art on the floor. The timeless Milo Baughman’s On 3 chairs in plush linen velvet, sofas of newer design by Thyer Coggin, and live plants throughout complete the living room in perfect harmony with the architecture.
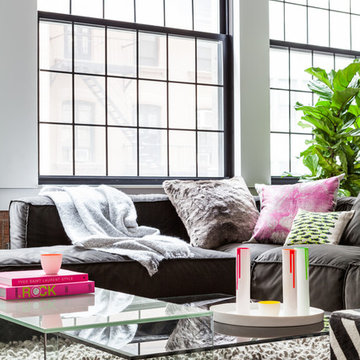
Open concept and modular furniture perfect for entertaining.
Photos by: Seth Caplan
Inspiration pour un salon mansardé ou avec mezzanine urbain de taille moyenne avec un mur blanc, parquet foncé, une cheminée double-face et un sol marron.
Inspiration pour un salon mansardé ou avec mezzanine urbain de taille moyenne avec un mur blanc, parquet foncé, une cheminée double-face et un sol marron.
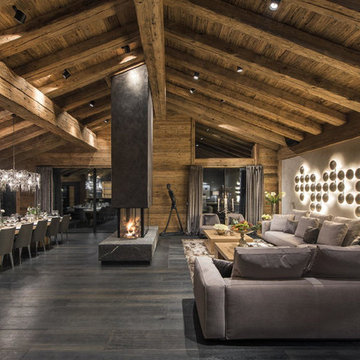
Aménagement d'un très grand salon contemporain ouvert avec parquet foncé, une cheminée double-face et un manteau de cheminée en béton.
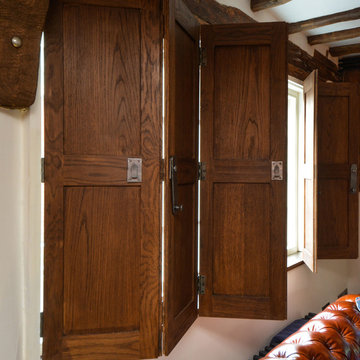
Bespoke Shutters - Oak, dark stained and waxed with pewter accessories.
Photographs - Mike Waterman
Idées déco pour un salon campagne de taille moyenne et ouvert avec une salle de réception, un mur blanc, parquet foncé, une cheminée double-face et un manteau de cheminée en brique.
Idées déco pour un salon campagne de taille moyenne et ouvert avec une salle de réception, un mur blanc, parquet foncé, une cheminée double-face et un manteau de cheminée en brique.
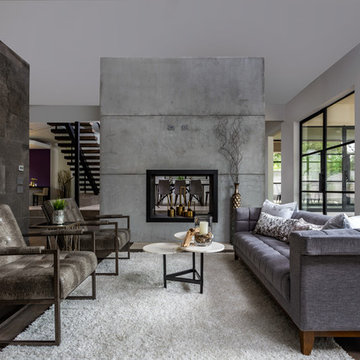
Aménagement d'un salon contemporain ouvert avec un mur gris, parquet foncé, une cheminée double-face, un manteau de cheminée en béton et un sol marron.
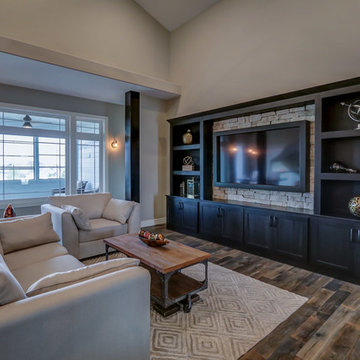
Tracy T. Photography
Exemple d'un très grand salon tendance ouvert avec un mur gris, parquet foncé, une cheminée double-face, un manteau de cheminée en pierre, un téléviseur fixé au mur et un sol multicolore.
Exemple d'un très grand salon tendance ouvert avec un mur gris, parquet foncé, une cheminée double-face, un manteau de cheminée en pierre, un téléviseur fixé au mur et un sol multicolore.
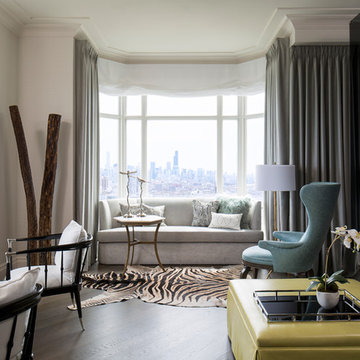
JACOB HAND PHOTOGRAPHY
Cette image montre un grand salon minimaliste ouvert avec une salle de réception, un mur blanc, parquet foncé et une cheminée double-face.
Cette image montre un grand salon minimaliste ouvert avec une salle de réception, un mur blanc, parquet foncé et une cheminée double-face.
Idées déco de salons avec parquet foncé et une cheminée double-face
4