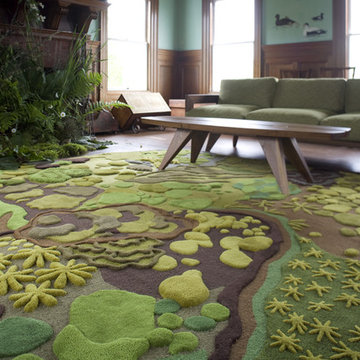Idées déco de salons avec parquet foncé
Trier par :
Budget
Trier par:Populaires du jour
61 - 80 sur 831 photos
1 sur 3
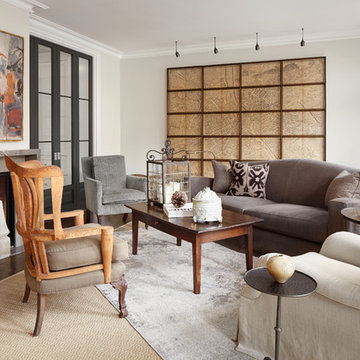
Cette photo montre un salon éclectique avec une salle de réception, un mur gris, parquet foncé, une cheminée standard et un manteau de cheminée en carrelage.

Exemple d'un grand salon chic fermé avec une bibliothèque ou un coin lecture, parquet foncé, une cheminée standard, un mur beige, un manteau de cheminée en bois, aucun téléviseur et un sol marron.
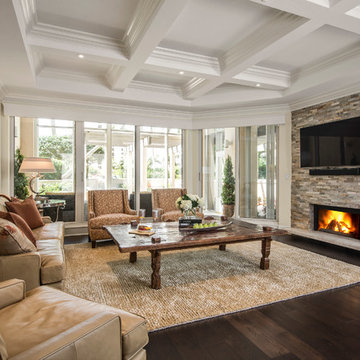
Amber Fredreiksen Photography
Idée de décoration pour un salon tradition de taille moyenne et fermé avec un manteau de cheminée en pierre, une salle de réception, un mur beige, parquet foncé, une cheminée standard, aucun téléviseur, un sol marron et éclairage.
Idée de décoration pour un salon tradition de taille moyenne et fermé avec un manteau de cheminée en pierre, une salle de réception, un mur beige, parquet foncé, une cheminée standard, aucun téléviseur, un sol marron et éclairage.
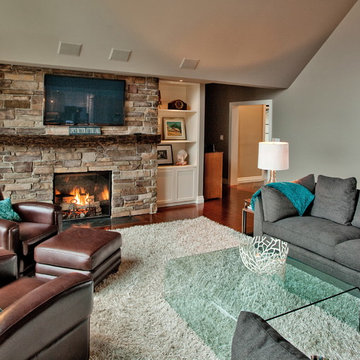
This comfy and cozy living room features brown leather lounge chairs, a shag rug, waterfall glass table, fireplace with stone surround, and large grey sectional.
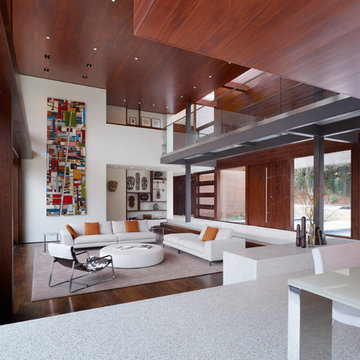
Tim Griffith
Idée de décoration pour un grand salon minimaliste ouvert avec un mur blanc et parquet foncé.
Idée de décoration pour un grand salon minimaliste ouvert avec un mur blanc et parquet foncé.
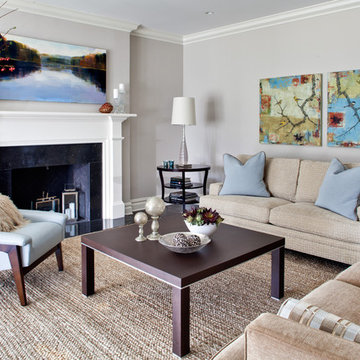
Update of existing home in Pelham.
Réalisation d'un salon design de taille moyenne et ouvert avec un mur gris, une salle de réception, parquet foncé, une cheminée standard, un manteau de cheminée en bois, aucun téléviseur et un sol marron.
Réalisation d'un salon design de taille moyenne et ouvert avec un mur gris, une salle de réception, parquet foncé, une cheminée standard, un manteau de cheminée en bois, aucun téléviseur et un sol marron.

open to the game room is this sophisticated black and blush pink living room. the book matched granite fireplace was the launching point for the colors that make up the upholstered curved back sofa and swivel chair.
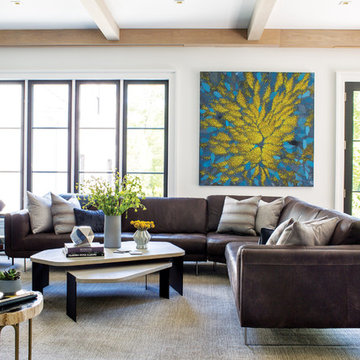
Réalisation d'un grand salon tradition ouvert avec un mur blanc, une salle de réception, parquet foncé, aucune cheminée, aucun téléviseur et un sol marron.
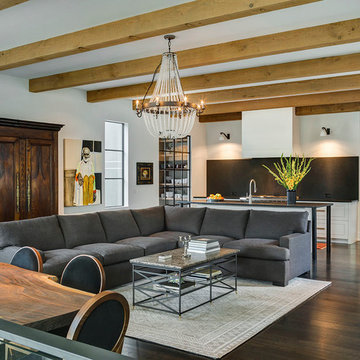
Inspiration pour un salon design ouvert avec un mur blanc, parquet foncé et aucune cheminée.
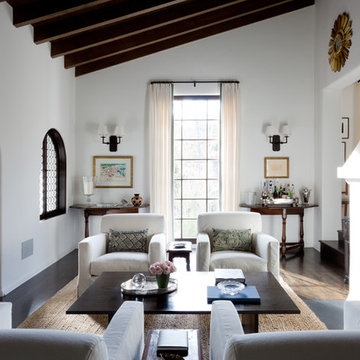
Aménagement d'un salon méditerranéen fermé avec une salle de réception, un mur blanc, parquet foncé et une cheminée ribbon.
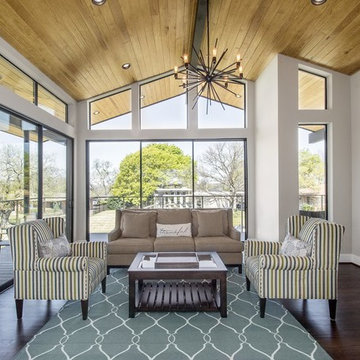
Mid Century Modern Views, Hatfield Builders & Remodelers
Réalisation d'un salon tradition de taille moyenne avec une salle de réception, un mur gris et parquet foncé.
Réalisation d'un salon tradition de taille moyenne avec une salle de réception, un mur gris et parquet foncé.
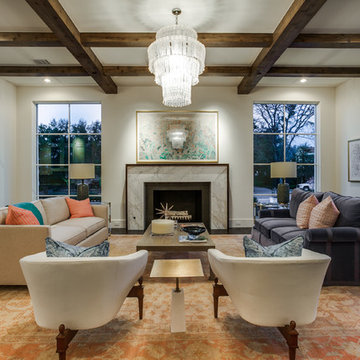
Situated on one of the most prestigious streets in the distinguished neighborhood of Highland Park, 3517 Beverly is a transitional residence built by Robert Elliott Custom Homes. Designed by notable architect David Stocker of Stocker Hoesterey Montenegro, the 3-story, 5-bedroom and 6-bathroom residence is characterized by ample living space and signature high-end finishes. An expansive driveway on the oversized lot leads to an entrance with a courtyard fountain and glass pane front doors. The first floor features two living areas — each with its own fireplace and exposed wood beams — with one adjacent to a bar area. The kitchen is a convenient and elegant entertaining space with large marble countertops, a waterfall island and dual sinks. Beautifully tiled bathrooms are found throughout the home and have soaking tubs and walk-in showers. On the second floor, light filters through oversized windows into the bedrooms and bathrooms, and on the third floor, there is additional space for a sizable game room. There is an extensive outdoor living area, accessed via sliding glass doors from the living room, that opens to a patio with cedar ceilings and a fireplace.

A rustic-modern house designed to grow organically from its site, overlooking a cornfield, river and mountains in the distance. Indigenous stone and wood materials were taken from the site and incorporated into the structure, which was articulated to honestly express the means of construction. Notable features include an open living/dining/kitchen space with window walls taking in the surrounding views, and an internally-focused circular library celebrating the home owner’s love of literature.
Phillip Spears Photographer
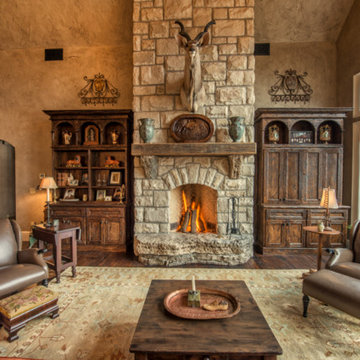
Exemple d'un grand salon montagne ouvert avec un mur beige, parquet foncé, une cheminée standard, un manteau de cheminée en pierre, un téléviseur dissimulé et éclairage.

Our French Country is a traditional fireplace surrounded by timeless appeal. It is one of our most sought-after designs that easily match any interior with its classic details and elegant presence. This fireplace mantel creates a stunning focal point for great rooms or smaller living spaces if using one of the more compact sizes.
Colors :
-Haze
-Charcoal
-London Fog
-Chalk
-Moonlight
-Portobello
-Chocolate
-Mist
Finishes:
-Simply White
-Cloud White
-Ice White
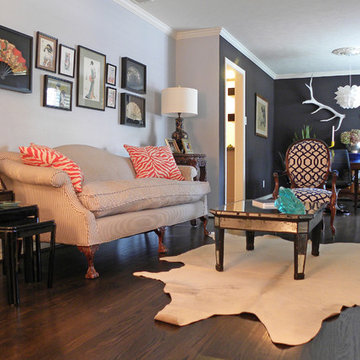
photo: Sarah Greenman © 2012 Houzz
Cette photo montre un salon éclectique avec un mur noir, parquet foncé et un sol marron.
Cette photo montre un salon éclectique avec un mur noir, parquet foncé et un sol marron.
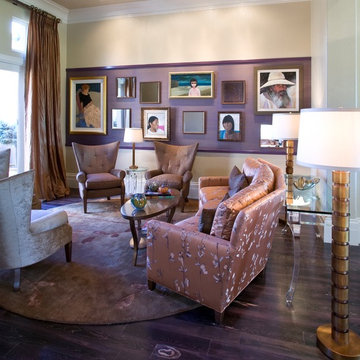
Please visit my website directly by copying and pasting this link directly into your browser: http://www.berensinteriors.com/ to learn more about this project and how we may work together!
A sensational living room in wondrous shades of purple. The accent wall features the homeowners' collection of fine art in an unexpected way. Robert Naik Photography.
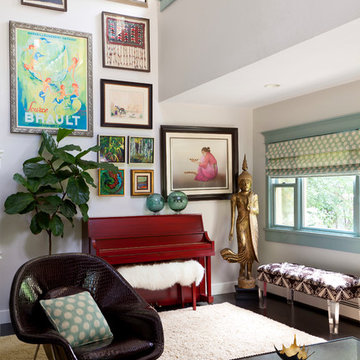
Emily Minton Redfield
Idées déco pour un salon éclectique avec un mur blanc et parquet foncé.
Idées déco pour un salon éclectique avec un mur blanc et parquet foncé.
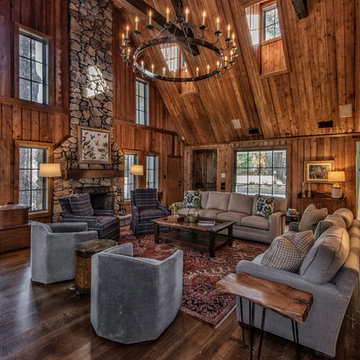
Réalisation d'un salon chalet ouvert avec une salle de réception, un mur marron, parquet foncé, une cheminée standard, un manteau de cheminée en pierre, aucun téléviseur et un sol marron.
Idées déco de salons avec parquet foncé
4
