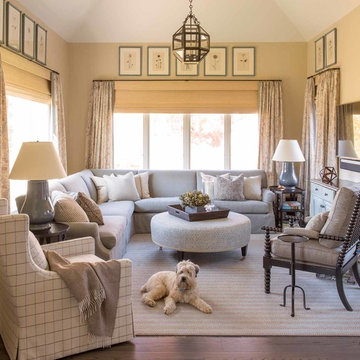Idées déco de salons avec parquet foncé
Trier par :
Budget
Trier par:Populaires du jour
141 - 160 sur 831 photos
1 sur 3
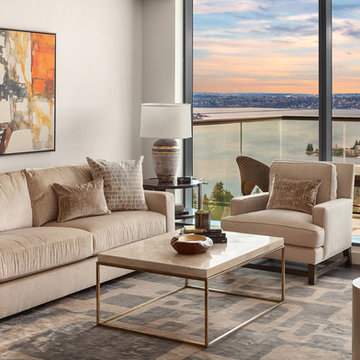
A cozy yet luxurious living room style! We wanted the space to be welcoming, inviting, and chic, so we opted for a soft neutral backdrop of varying beiges and pops of orange, brass, and dark wood. Stone - such as the lamp and marble coffee table - and metal accents create contrast in texture and visual intrigue, allowing the interior to be elegant yet intriguing.
Designed by Michelle Yorke Interiors who also serves Seattle as well as Seattle's Eastside suburbs from Mercer Island all the way through Cle Elum.
For more about Michelle Yorke, click here: https://michelleyorkedesign.com/
To learn more about this project, click here: https://michelleyorkedesign.com/lincoln-tower-high-rise/

Modern living room with striking furniture, black walls and floor, and garden access. Photo by Jonathan Little Photography.
Inspiration pour un grand salon gris et noir design fermé avec une salle de réception, un mur noir, parquet foncé, une cheminée standard, un manteau de cheminée en pierre, aucun téléviseur, un sol noir et éclairage.
Inspiration pour un grand salon gris et noir design fermé avec une salle de réception, un mur noir, parquet foncé, une cheminée standard, un manteau de cheminée en pierre, aucun téléviseur, un sol noir et éclairage.
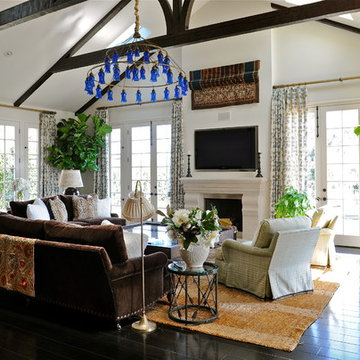
Cette image montre un grand salon traditionnel ouvert avec une salle de réception, une cheminée standard, un téléviseur fixé au mur, un mur blanc, parquet foncé et un manteau de cheminée en pierre.
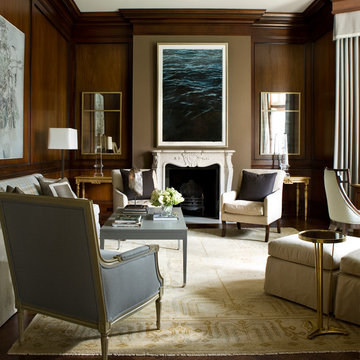
A grand living room by acclaimed interior designer Robert Brown.
Exemple d'un salon chic fermé avec parquet foncé et une cheminée standard.
Exemple d'un salon chic fermé avec parquet foncé et une cheminée standard.
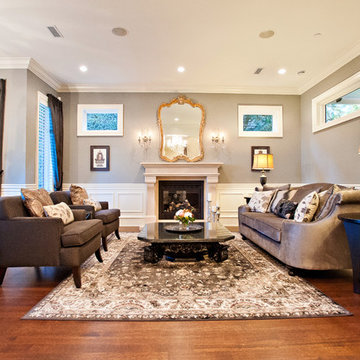
Designed by Beyond Beige
www.beyondbeige.com
Ph: 604-876-.3800
Randal Kurt Photography
The Living Lab Furniture
Cette image montre un grand salon traditionnel fermé avec une salle de musique, parquet foncé, une cheminée standard, un mur gris, un manteau de cheminée en pierre, aucun téléviseur et un sol marron.
Cette image montre un grand salon traditionnel fermé avec une salle de musique, parquet foncé, une cheminée standard, un mur gris, un manteau de cheminée en pierre, aucun téléviseur et un sol marron.
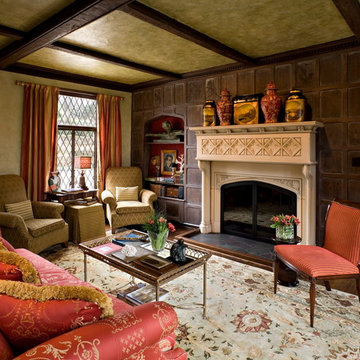
The living room of this century-old Tudor features a limestone fireplace topped by a collection of oriental jars and handpainted tole boxes. The back wall of the recessed bookshelf is covered in an upholstered red silk matelasse. Windows are covered in red and gold striped fabric. Other furnishings include custom upholstered chairs, a tray cocktail table and camel back sofa in brocade fabric. The walls are faux finish Venetian plaster, Photo: Brown Cathell
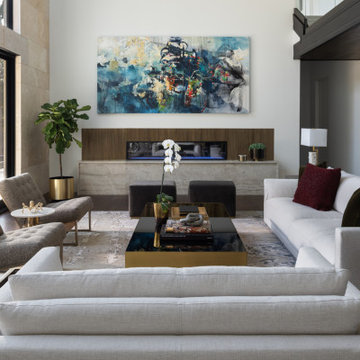
Cette photo montre un salon tendance ouvert avec une salle de réception, un mur blanc, parquet foncé, une cheminée ribbon, un manteau de cheminée en bois et aucun téléviseur.
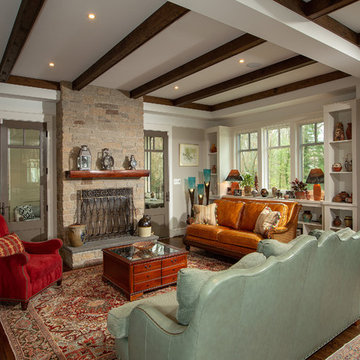
Past the Staircase is a large great room, that encapsulates the Family Room, Dining Room and Kitchen. The beamed ceiling and pilasters define the three spaces along with the rugs.
This family entertaining area has a wood burning fireplace, doors to access the screen porch, and built-ins for the family's pottery collection.
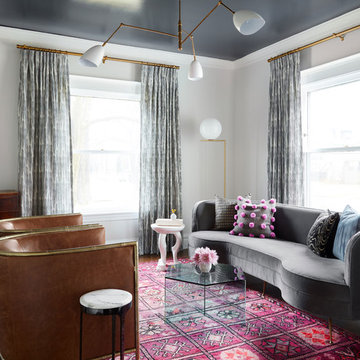
Jen Talbot Design
Idées déco pour un salon classique de taille moyenne avec une salle de réception, un mur gris, parquet foncé, aucune cheminée et aucun téléviseur.
Idées déco pour un salon classique de taille moyenne avec une salle de réception, un mur gris, parquet foncé, aucune cheminée et aucun téléviseur.
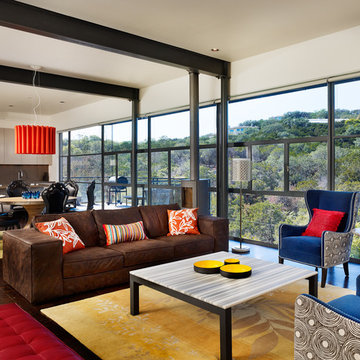
The house's stark beauty accented by the lush, green valley as a backdrop, made this project an exciting one for Spaces Designed. The focus was to keep the minimalistic approach of the house but make it warm, inviting with rich colors and textures. The steel and metal structure needed to be complimented with soft furnishings and warm tones.
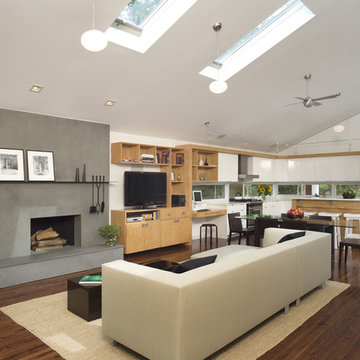
Inspiration pour un grand salon design ouvert avec une salle de réception, un mur multicolore, parquet foncé, une cheminée standard et un manteau de cheminée en plâtre.
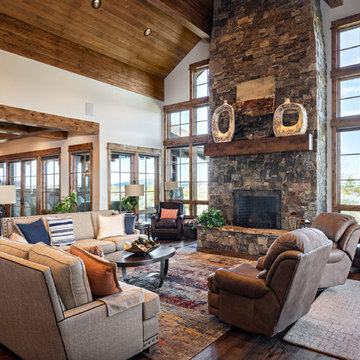
Réalisation d'un salon chalet ouvert avec une salle de réception, un mur blanc, parquet foncé, une cheminée standard, un manteau de cheminée en pierre et aucun téléviseur.
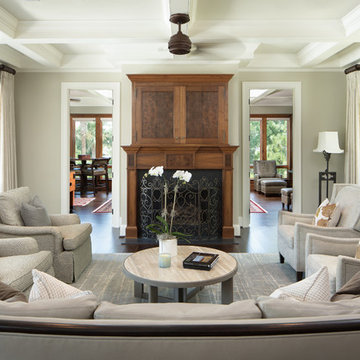
Cette photo montre un salon chic fermé et de taille moyenne avec une salle de réception, un mur gris, parquet foncé, une cheminée standard, un téléviseur dissimulé, un manteau de cheminée en bois et un sol marron.
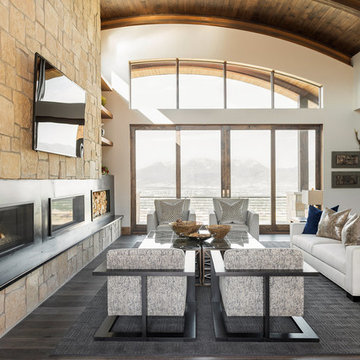
Photo by Lucy Call
Inspiration pour un salon chalet ouvert avec un mur blanc, parquet foncé, une cheminée ribbon, un manteau de cheminée en métal, un téléviseur fixé au mur et un mur en pierre.
Inspiration pour un salon chalet ouvert avec un mur blanc, parquet foncé, une cheminée ribbon, un manteau de cheminée en métal, un téléviseur fixé au mur et un mur en pierre.
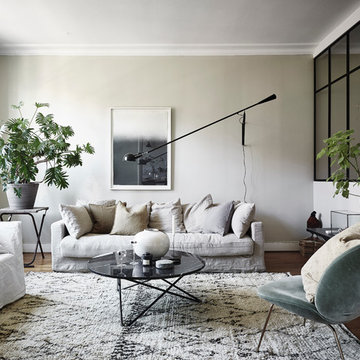
Cette photo montre un salon scandinave de taille moyenne et fermé avec un mur beige, parquet foncé et aucun téléviseur.
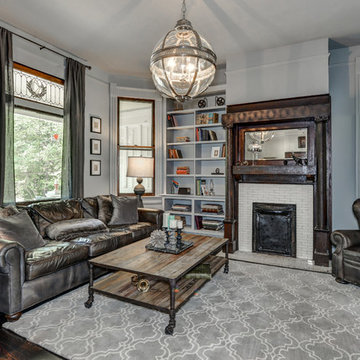
the living room after
Inspiration pour un salon traditionnel de taille moyenne et fermé avec une bibliothèque ou un coin lecture, parquet foncé, une cheminée standard, un manteau de cheminée en carrelage et un mur gris.
Inspiration pour un salon traditionnel de taille moyenne et fermé avec une bibliothèque ou un coin lecture, parquet foncé, une cheminée standard, un manteau de cheminée en carrelage et un mur gris.
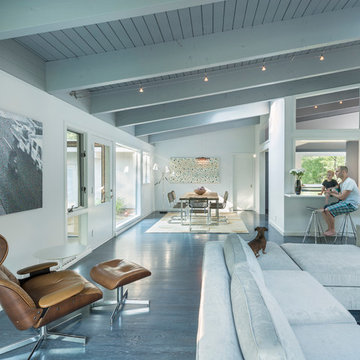
This remodel of a mid century gem is located in the town of Lincoln, MA a hot bed of modernist homes inspired by Gropius’ own house built nearby in the 1940’s. By the time the house was built, modernism had evolved from the Gropius era, to incorporate the rural vibe of Lincoln with spectacular exposed wooden beams and deep overhangs.
The design rejects the traditional New England house with its enclosing wall and inward posture. The low pitched roofs, open floor plan, and large windows openings connect the house to nature to make the most of its rural setting.
Photo by: Nat Rea Photography
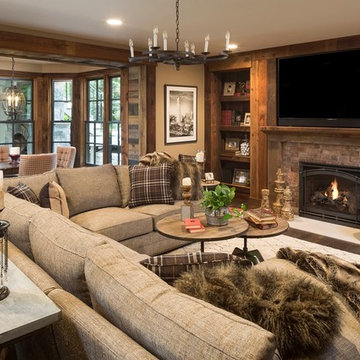
Basement Over $100,000 (John Kraemer and Sons)
Inspiration pour un salon traditionnel avec un mur marron, parquet foncé, une cheminée standard et un manteau de cheminée en brique.
Inspiration pour un salon traditionnel avec un mur marron, parquet foncé, une cheminée standard et un manteau de cheminée en brique.
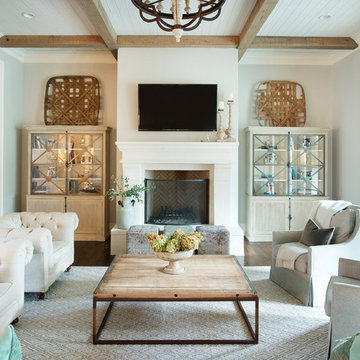
Inspiration pour un salon traditionnel de taille moyenne avec une salle de réception, parquet foncé et une cheminée standard.
Idées déco de salons avec parquet foncé
8
