Idées déco de salons avec parquet peint et un téléviseur encastré
Trier par :
Budget
Trier par:Populaires du jour
41 - 60 sur 210 photos
1 sur 3
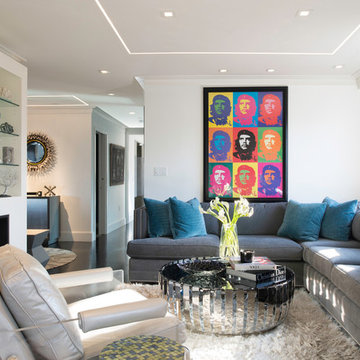
TEAM
Architect: LDa Architecture & Interiors
Interior Designer: LDa Architecture & Interiors
Builder: C.H. Newton Builders, Inc.
Photographer: Karen Philippe
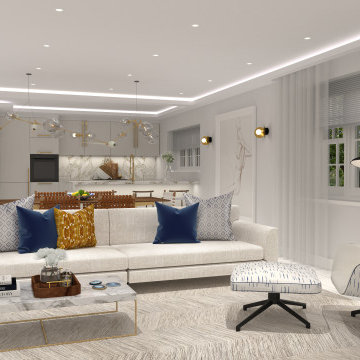
The open-plan kitchen and living space is all about the lighting, from the Atelier Areti Ilios wall sconces to the Lindsay Adelman light over the dining table. These exquisite lights were used as sculptures, embellishing the room like pieces of jewelry. We started with an off white canvas and began adding splashes of dark sapphire blue and ochre bringing the space to life whilst keeping the overall palette of the scheme serene and calm.
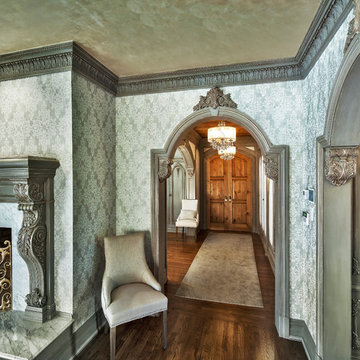
Inspiration pour un très grand salon traditionnel ouvert avec une salle de réception, un mur multicolore, parquet peint, une cheminée standard, un manteau de cheminée en bois, un téléviseur encastré et un sol marron.
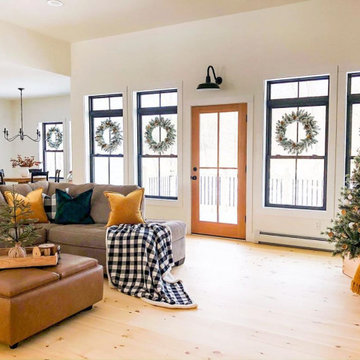
Idée de décoration pour un grand salon champêtre ouvert avec un mur blanc, parquet peint, aucune cheminée et un téléviseur encastré.
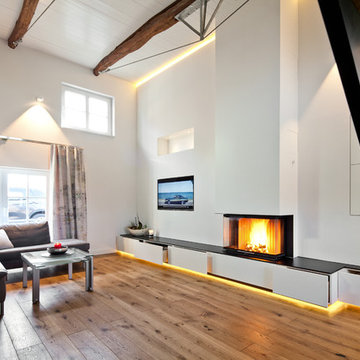
Seitlicher Blick mit geöffneten Schubladen. (push-to-open).
© Ofensetzerei Neugebauer Kaminmanufaktur
Idées déco pour un très grand salon contemporain ouvert avec une salle de réception, un mur blanc, parquet peint, un manteau de cheminée en plâtre, un téléviseur encastré, un sol marron et cheminée suspendue.
Idées déco pour un très grand salon contemporain ouvert avec une salle de réception, un mur blanc, parquet peint, un manteau de cheminée en plâtre, un téléviseur encastré, un sol marron et cheminée suspendue.
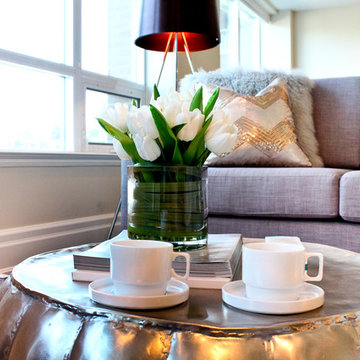
Home Staging Project The Avenue Luxury Condo - 2100 sqft Location: 155 St. Clair Avenue, West, Toronto
Idées déco pour un grand salon contemporain avec un mur beige, parquet peint, une cheminée double-face, un manteau de cheminée en plâtre et un téléviseur encastré.
Idées déco pour un grand salon contemporain avec un mur beige, parquet peint, une cheminée double-face, un manteau de cheminée en plâtre et un téléviseur encastré.
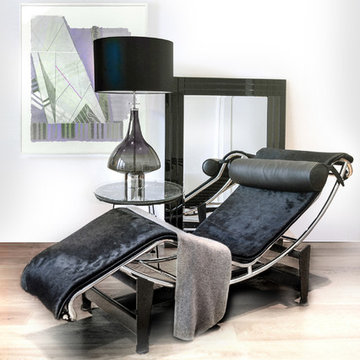
The brief is the refurbishment of a first floor flat in a South Kensington red brick building. A young couple of professionals wants to transform a two bedrooms constrained configuration into a more spacious one bedroom solution adding a laundry space to the existing restroom. Bespoke furniture and storage rationalise the space in height and joyful colours confer to the flat a playful atmosphere. The customised joinery is mostly concentrated in the circulation and service areas and they are designed to best suite functional and aesthetic requirements. The idea is based on a sensitive refurbishment trying to preserve the distinctive characteristics of the Victorian fabric in a Conservation Area while adapting the dwelling to the present modern living standards.
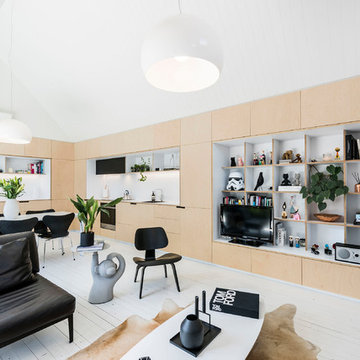
Stephen Goodenough
Inspiration pour un petit salon design ouvert avec un mur blanc, parquet peint et un téléviseur encastré.
Inspiration pour un petit salon design ouvert avec un mur blanc, parquet peint et un téléviseur encastré.
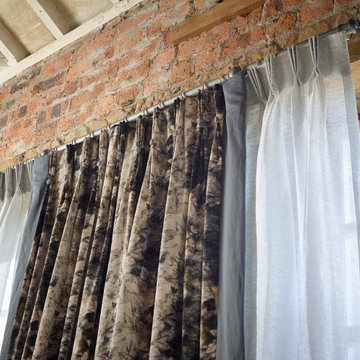
Part of the Japura Collection, this fabric is made from a quality velvet, Sarita features a bold, abstract pattern with multi-tonal colours. When combined with voile curtains it creates a delicate, softer look to complete your decor.
Available in three colours to buy as curtains or blinds, handmade in England by Couture Living.
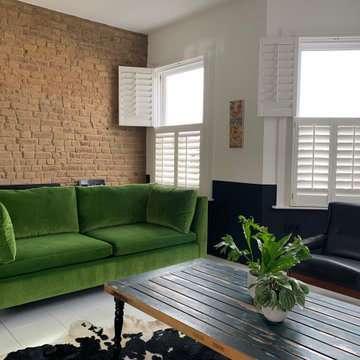
Idées déco pour un salon montagne de taille moyenne et ouvert avec une salle de réception, un mur blanc, parquet peint, une cheminée standard, un manteau de cheminée en brique, un téléviseur encastré et un sol blanc.
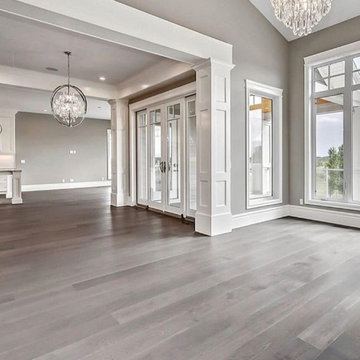
Réalisation d'un très grand salon tradition ouvert avec une salle de réception, un mur blanc, parquet peint, une cheminée double-face, un manteau de cheminée en pierre, un téléviseur encastré, un sol marron, un plafond en lambris de bois et du papier peint.
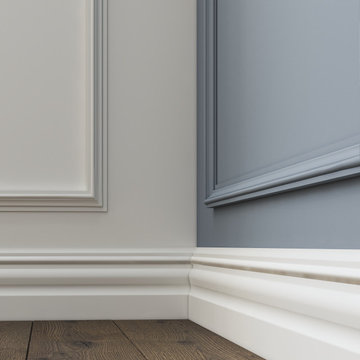
Hamptons family living at its best. This client wanted a beautiful Hamptons style home to emerge from the renovation of a tired brick veneer home for her family. The white/grey/blue palette of Hamptons style was her go to style which was an imperative part of the design brief but the creation of new zones for adult and soon to be teenagers was just as important. Our client didn't know where to start and that's how we helped her. Starting with a design brief, we set about working with her to choose all of the colours, finishes, fixtures and fittings and to also design the joinery/cabinetry to satisfy storage and aesthetic needs. We supplemented this with a full set of construction drawings to compliment the Architectural plans. Nothing was left to chance as we created the home of this family's dreams. Using white walls and dark floors throughout enabled us to create a harmonious palette that flowed from room to room. A truly beautiful home, one of our favourites!
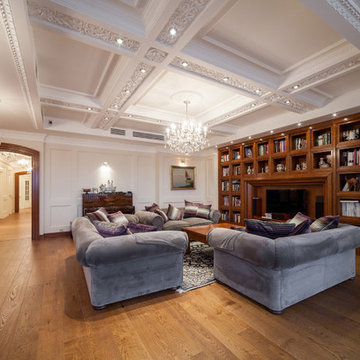
Idée de décoration pour un grand salon tradition ouvert avec une bibliothèque ou un coin lecture, un mur beige, parquet peint, aucune cheminée et un téléviseur encastré.
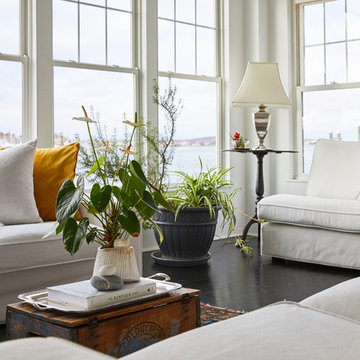
Living Room
Idée de décoration pour un salon craftsman de taille moyenne et ouvert avec un mur blanc, parquet peint, une cheminée standard, un manteau de cheminée en bois, un téléviseur encastré et un sol noir.
Idée de décoration pour un salon craftsman de taille moyenne et ouvert avec un mur blanc, parquet peint, une cheminée standard, un manteau de cheminée en bois, un téléviseur encastré et un sol noir.
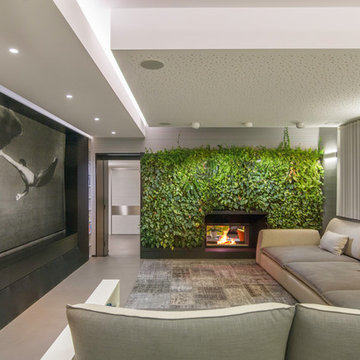
D.C. production
Idée de décoration pour un grand salon design ouvert avec une salle de réception, un mur blanc, parquet peint, un téléviseur encastré et un sol blanc.
Idée de décoration pour un grand salon design ouvert avec une salle de réception, un mur blanc, parquet peint, un téléviseur encastré et un sol blanc.
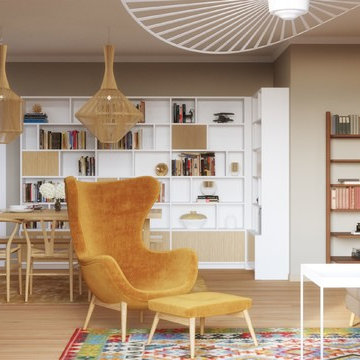
This is our proposal of living-room and dining-room design for a lovely family who wanted a space to relax, enjoy with family and meet with friends.
A colorful and lively space which include some design objects, like the Vertigo pendant lamp and the wishbone chairs.
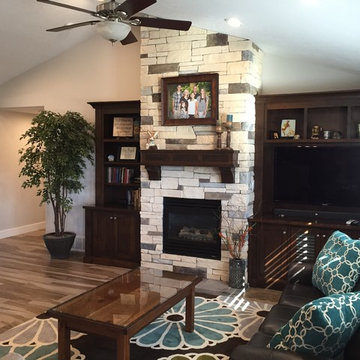
Aménagement d'un salon classique de taille moyenne et ouvert avec une salle de réception, un mur beige, parquet peint, cheminée suspendue, un manteau de cheminée en pierre, un téléviseur encastré et un sol multicolore.
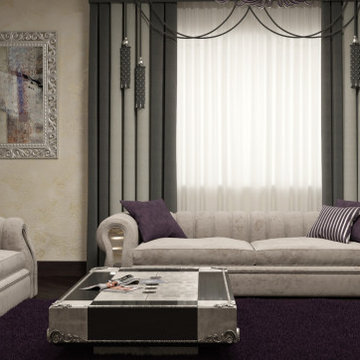
Interior design & 3d-rendering by Aurora Renderings & Vividi Group
Cette photo montre un grand salon victorien avec un mur beige, parquet peint, aucune cheminée, un téléviseur encastré et un sol marron.
Cette photo montre un grand salon victorien avec un mur beige, parquet peint, aucune cheminée, un téléviseur encastré et un sol marron.
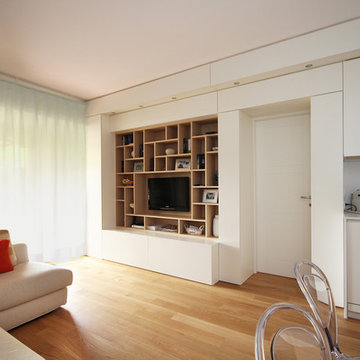
Ristrutturare e Arredare questa casa al mare in Liguria è stata per lo Studio d’Interior Design JFD Milano Monza, l’occasione per dare valore ad un appartamento comprato pochissimi anni prima, ma che non era mai stato curato nella Progettazione degli Interni.
La casa al mare è il luogo dove si va per trovare pace e relax! L’intero appartamento è stato valorizzato con un pavimento in parquet di rovere naturale, a doga media, ma è nella zona giorno che il progetto di Interior Design Sartoriale trova la sua vera espressione.
In un ambiente unico caratterizzato da elementi disarmonici gli uni con gli altri, il progetto di ristrutturazione e arredamento su misura ha risolto lo spazio con un gesto che è andato ad abbracciare le varie funzioni della zona giorno: l’ingresso con l’area living dei divani e della libreria-mobile TV, la cucina e la dispensa che funge da cannocchiale prospettico dando profondità e carattere a Casa Raffaella tutta giocata tra la luminosità del bianco, e l’essenza di legno rovere e castagno.
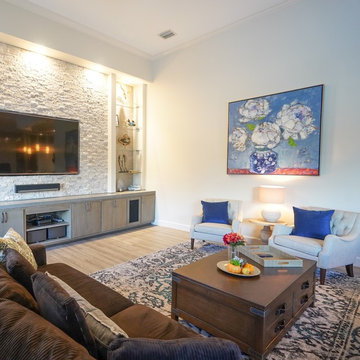
Multimedia family room.
Photo by Video Works
Réalisation d'un grand salon tradition ouvert avec une salle de musique, un mur beige, parquet peint, un téléviseur encastré et un sol marron.
Réalisation d'un grand salon tradition ouvert avec une salle de musique, un mur beige, parquet peint, un téléviseur encastré et un sol marron.
Idées déco de salons avec parquet peint et un téléviseur encastré
3