Idées déco de salons avec poutres apparentes et différents habillages de murs
Trier par :
Budget
Trier par:Populaires du jour
81 - 100 sur 2 592 photos
1 sur 3
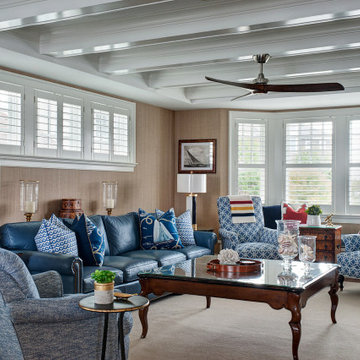
Réalisation d'un salon marin fermé avec une salle de réception, un mur marron, un sol en bois brun, aucune cheminée, aucun téléviseur, un sol marron, poutres apparentes et du papier peint.
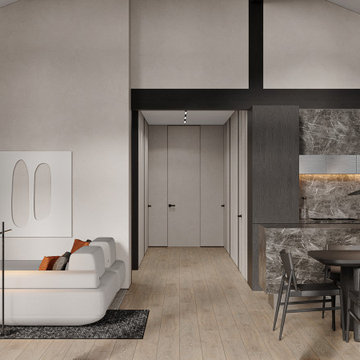
Inspiration pour un salon gris et blanc design de taille moyenne et ouvert avec une salle de réception, un mur beige, sol en stratifié, aucune cheminée, un téléviseur fixé au mur, un sol beige, du papier peint et poutres apparentes.

Cette photo montre un grand salon nature fermé avec une salle de réception, un mur beige, parquet peint, un poêle à bois, un manteau de cheminée en brique, un téléviseur d'angle, un sol marron, poutres apparentes et un mur en parement de brique.

Log cabin living room featuring full-height stone fireplace; wood mantle; chinked walls; rough textured timbers overhead and wood floor
Aménagement d'un salon montagne en bois ouvert avec un manteau de cheminée en pierre, un plafond voûté, poutres apparentes, un plafond en bois, un mur marron, un sol en bois brun, aucun téléviseur et un sol marron.
Aménagement d'un salon montagne en bois ouvert avec un manteau de cheminée en pierre, un plafond voûté, poutres apparentes, un plafond en bois, un mur marron, un sol en bois brun, aucun téléviseur et un sol marron.
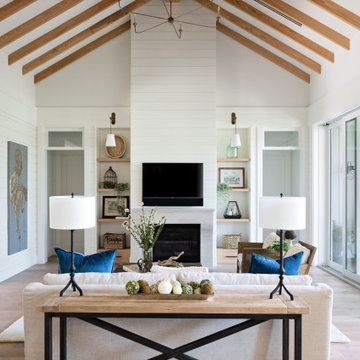
Living room view from the ktichen
Idée de décoration pour un grand salon marin ouvert avec un mur blanc, parquet clair, une cheminée standard, un manteau de cheminée en pierre, un téléviseur fixé au mur, un sol marron, poutres apparentes et du lambris de bois.
Idée de décoration pour un grand salon marin ouvert avec un mur blanc, parquet clair, une cheminée standard, un manteau de cheminée en pierre, un téléviseur fixé au mur, un sol marron, poutres apparentes et du lambris de bois.
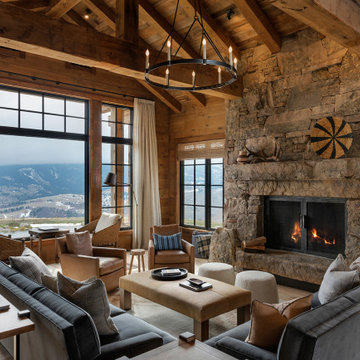
Exposed wood timbers in the vaulted ceiling create a large feeling to the space
Idée de décoration pour un grand salon chalet en bois avec parquet clair, une cheminée standard, un manteau de cheminée en pierre, aucun téléviseur, un sol marron et poutres apparentes.
Idée de décoration pour un grand salon chalet en bois avec parquet clair, une cheminée standard, un manteau de cheminée en pierre, aucun téléviseur, un sol marron et poutres apparentes.

Cette image montre un salon style shabby chic de taille moyenne et fermé avec une salle de réception, un mur vert, un sol en bois brun, aucune cheminée, aucun téléviseur, un sol marron, poutres apparentes et boiseries.
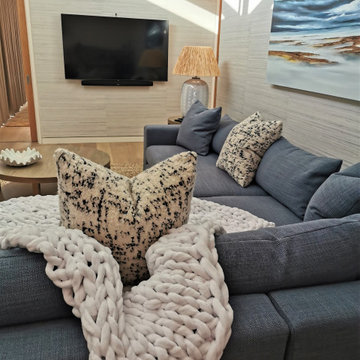
The main bedroom lounge is an extension of the main bedroom and an area where one can watch TV and work at the ample space the long desk provides.
It has large L-Shaped custom made couches that are extra deep for comfort and relaxation. Textured fabrics were used for a few scatter cushions and a large chunky knit throw is the perfect cover to snuggle under on a chilly evening.
Grass cloth wall paper in a light blue hue adds texture to the walls in this lounge area and a large Katherine Wood commissioned artwork works beautifully in this space against the wall paper.
Custom made coffee table and side tables were manufactured in Oak and adds another material and layer to this area.
A large lamp with raffia shade gives this lounge a tranquil ambience in the evenings.
A soft area rug grounds and warms the space and adds yet another texture and depth of tone.
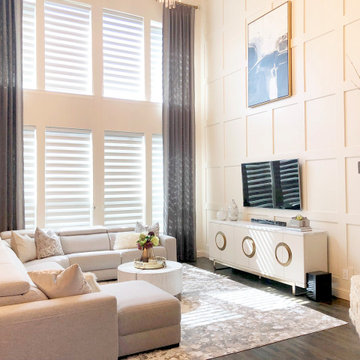
We created this beautiful high fashion living, formal dining and entry for a client who wanted just that... Soaring cellings called for a board and batten feature wall, crystal chandelier and 20-foot custom curtain panels with gold and acrylic rods.
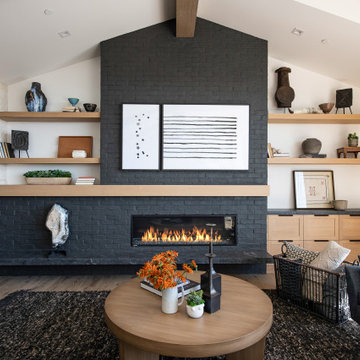
Réalisation d'un salon marin ouvert avec un mur blanc, parquet clair, une cheminée standard, un manteau de cheminée en brique, aucun téléviseur, poutres apparentes et un mur en parement de brique.
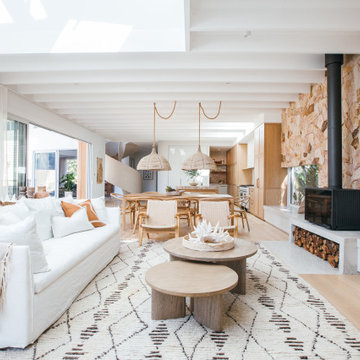
We first fell in love with Kyal and Kara when they appeared on The Block and have loved following their progress. Now we watch them undertake their first knock-down rebuild with the fabulous Blue Lagoon beachside family home. With their living, dining and kitchen space, Kyal and Kara have created a true heart of the home. Not only is this a space for family and friends to hang out, it also connects to every other area in the home.
This fantastic open plan area screams both functionality and design – so what better addition than motorised curtains! The entire kitchen was designed around multi-tasking, and now with just the press of a button (or a quick “Hey Google”), you can be preparing dinner and close the curtains without taking a single step.
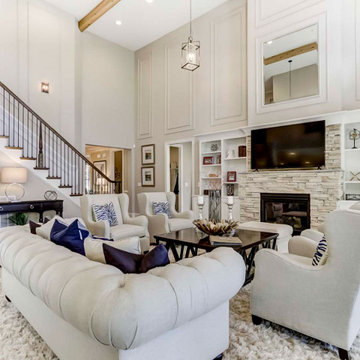
An expansive two-story great room in Charlotte with medium hardwood floors, a gas fireplace, white built-ins, and exposed natural beams.
Idée de décoration pour un très grand salon ouvert avec un mur blanc, un sol en bois brun, une cheminée standard, un manteau de cheminée en pierre de parement, poutres apparentes et du lambris.
Idée de décoration pour un très grand salon ouvert avec un mur blanc, un sol en bois brun, une cheminée standard, un manteau de cheminée en pierre de parement, poutres apparentes et du lambris.
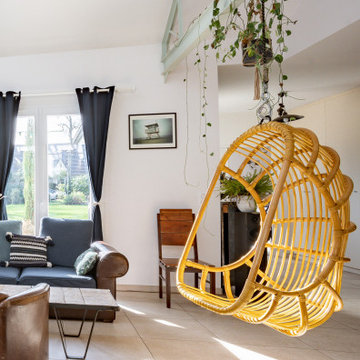
rénovation complète
Réalisation d'un grand salon mansardé ou avec mezzanine urbain avec une salle de réception, un mur blanc, tomettes au sol, un poêle à bois, aucun téléviseur, un sol beige, poutres apparentes et du papier peint.
Réalisation d'un grand salon mansardé ou avec mezzanine urbain avec une salle de réception, un mur blanc, tomettes au sol, un poêle à bois, aucun téléviseur, un sol beige, poutres apparentes et du papier peint.

Aménagement d'un grand salon beige et blanc industriel ouvert avec un mur blanc, un sol en carrelage de céramique, un téléviseur fixé au mur, un sol beige, poutres apparentes, un mur en pierre et un plafond cathédrale.

Living spaces were opened up. Dark Paneling removed and new steel and glass opening to view the backyard and let in plenty of natural light.
Exemple d'un salon tendance de taille moyenne et ouvert avec un bar de salon, un mur blanc, un sol en carrelage de porcelaine, aucune cheminée, un téléviseur fixé au mur, un sol blanc, poutres apparentes et du lambris.
Exemple d'un salon tendance de taille moyenne et ouvert avec un bar de salon, un mur blanc, un sol en carrelage de porcelaine, aucune cheminée, un téléviseur fixé au mur, un sol blanc, poutres apparentes et du lambris.

This full basement renovation included adding a mudroom area, media room, a bedroom, a full bathroom, a game room, a kitchen, a gym and a beautiful custom wine cellar. Our clients are a family that is growing, and with a new baby, they wanted a comfortable place for family to stay when they visited, as well as space to spend time themselves. They also wanted an area that was easy to access from the pool for entertaining, grabbing snacks and using a new full pool bath.We never treat a basement as a second-class area of the house. Wood beams, customized details, moldings, built-ins, beadboard and wainscoting give the lower level main-floor style. There’s just as much custom millwork as you’d see in the formal spaces upstairs. We’re especially proud of the wine cellar, the media built-ins, the customized details on the island, the custom cubbies in the mudroom and the relaxing flow throughout the entire space.
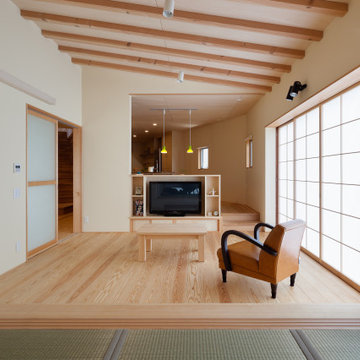
西端の小上がりからリビング・ダイング・キッチンを見通す。一室空間だけれども、ダイニングの途中から空間が30°左手に屈曲しています。奥に行くほど右手の壁が左手に迫り出してきています。対面の壁はそれに平行の壁ですが、ここからはくうかんがくびれてフェイドアウトしていくような感じがします。これに手前左手の袖壁もあって、間仕切らずとも緩くそれぞれ奥と手前を分断しています。
手前勾配天井の部分が平屋部分。天井高さは2.6〜3.2mあります。奥ダイニングは床が階段2段分上がっており、手前と奥で視線の高さが違い交差しません。

Cette photo montre un grand salon ouvert avec un bar de salon, un mur blanc, un sol en vinyl, un poêle à bois, un manteau de cheminée en brique, un téléviseur fixé au mur, un sol multicolore, poutres apparentes et un mur en parement de brique.

Réalisation d'un salon sud-ouest américain avec un mur blanc, sol en béton ciré, une cheminée d'angle, un manteau de cheminée en brique, un sol marron, poutres apparentes, un mur en parement de brique et du lambris de bois.

The living room with exposed white oak beams, wide plank white oak flooring and exposed Chicago brick. The modern fireplace is clad in large format porcelain tile with absolute black granite trim. The log holder is both functional and a design element clad in hotrolled steel. The wall cabinets are white washed rift cut white oak with gray quartz counters. The ceiling beams have concealed LED strip lights that shine light on the ceiling that makes for a beautful glowing effect at night time.
Idées déco de salons avec poutres apparentes et différents habillages de murs
5