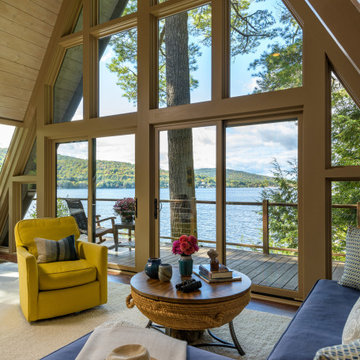Idées déco de salons avec poutres apparentes et différents habillages de murs
Trier par :
Budget
Trier par:Populaires du jour
141 - 160 sur 2 592 photos
1 sur 3
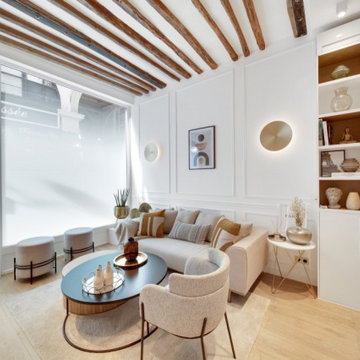
Idées déco pour un petit salon blanc et bois classique fermé et haussmannien avec une bibliothèque ou un coin lecture, un mur blanc, parquet clair, aucune cheminée, un téléviseur fixé au mur, un sol marron, poutres apparentes et un mur en pierre.
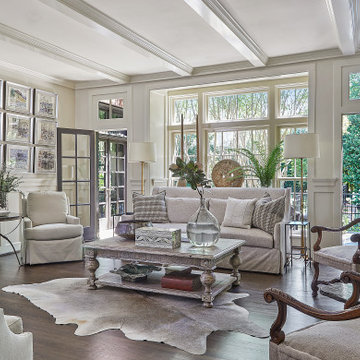
Exemple d'un très grand salon chic ouvert avec une salle de réception, un mur beige, parquet foncé, une cheminée, un manteau de cheminée en bois, aucun téléviseur, un sol marron, poutres apparentes et différents habillages de murs.

Idée de décoration pour un grand salon bohème ouvert avec parquet foncé, une cheminée standard, un manteau de cheminée en brique, un sol marron, poutres apparentes, du papier peint et un mur blanc.

Our newly completed living room project exudes opulence and elegance, reminiscent of a luxurious resort. Creamy whites and sandy beige create a sense of serenity, while accents of brown, green, and subtle gold add warmth and richness. The magnificent new marble veined tile floor is softened with an earthy jute rug. The ceiling soars overhead, adorned with rustic wood beams and a resplendent chandelier. Two sumptuous Chesterfield sofas in a rich, dark chocolate leather already owned by the client provide ample seating for relaxation around the warm fire. Magnificent mirrors flanked by wall sconces reflect the beautiful garden outside. We added wall paneling to add a beautiful rhythm to the walls. Decorative elements add personality and charm. In this space, you're enveloped in an atmosphere of refined comfort and tranquility, making it the perfect retreat to escape the cares of the outside world.

There is showing like luxurious modern restaurant . It's a very specious and rich place to waiting with together. There is long and curved sofas with tables for dinning that looks modern. lounge seating design by architectural and design services. There is coffee table & LED light adjust and design by Interior designer. Large window is most visible to enter sunlight via a window. lounge area is full with modern furniture and the wall is modern furniture with different colours by 3D architectural .

Зона гостиной - большое объединённое пространство, совмещённой с кухней-столовой. Это главное место в квартире, в котором собирается вся семья.
В зоне гостиной расположен большой диван, стеллаж для книг с выразительными мраморными полками и ТВ-зона с большой полированной мраморной панелью.
Историческая люстра с золотистыми элементами и хрустальными кристаллами на потолке диаметром около двух метров была куплена на аукционе в Европе. Рисунок люстры перекликается с рисунком персидского ковра лежащего под ней. Чугунная печь 19 века – это настоящая печь, которая стояла на норвежском паруснике 19 века. Печь сохранилась в идеальном состоянии. С помощью таких печей обогревали каюты парусника. При наступлении холодов и до включения отопления хозяева протапливают данную печь, чугун быстро отдает тепло воздуху и гостиная прогревается.
Выразительные оконные откосы обшиты дубовыми досками с тёплой подсветкой, которая выделяет рельеф исторического кирпича. С широкого подоконника открываются прекрасные виды на зелёный сквер и размеренную жизнь исторического центра Петербурга.
В ходе проектирования компоновка гостиной неоднократно пересматривалась, но основная идея дизайна интерьера в лофтовом стиле с открытым кирпичем, бетоном, брутальным массивом, визуальное разделение зон и сохранение исторических элементов - прожила до самого конца.
Одной из наиболее амбициозных идей была присвоить часть пространства чердака, на который могла вести красивая винтовая чугунная лестница с подсветкой.
После того, как были произведены замеры чердачного пространства, было решено отказаться от данной идеи в связи с недостаточным количеством свободной площади необходимой высоты.

Cette image montre un salon traditionnel ouvert avec un mur gris, un sol en bois brun, une cheminée standard, un manteau de cheminée en pierre, un téléviseur fixé au mur, un sol marron, poutres apparentes, un plafond en lambris de bois, un plafond voûté et du lambris.
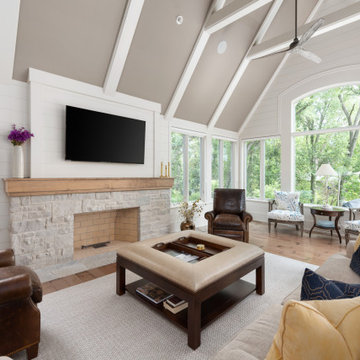
Cette photo montre un salon chic fermé avec un mur blanc, un sol en bois brun, une cheminée standard, un manteau de cheminée en pierre, un téléviseur fixé au mur, un sol marron, poutres apparentes, un plafond voûté et du lambris de bois.

Cabin with open floor plan. Wrapped exposed beams through out, with a fireplace and oversized leather couch in the living room. Kitchen peninsula boasts an open range, bar stools, and bright blue tile. Black appliances, hardware, and milk globe pendants, allow blue and white geometric backsplash tile to be the focal point.
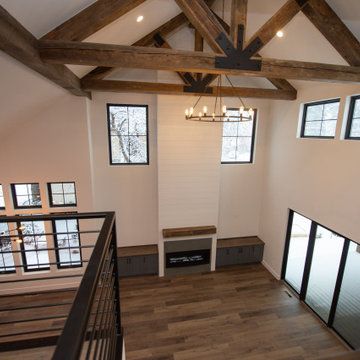
Custom built vacation home in Central Oregon. Client's focus on bringing different elements and textures together: metal and wood.
Cette photo montre un salon nature de taille moyenne et ouvert avec un manteau de cheminée en béton, un sol marron, poutres apparentes et du lambris de bois.
Cette photo montre un salon nature de taille moyenne et ouvert avec un manteau de cheminée en béton, un sol marron, poutres apparentes et du lambris de bois.
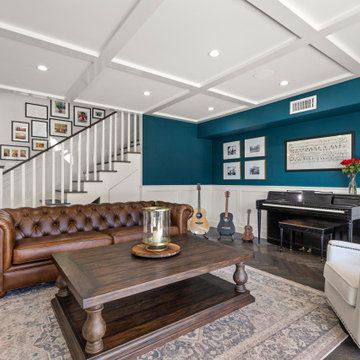
Open floor dining and living area featuring Monarch dark French oak hardwood floors, custom cabinets and fireplace, custom wood work details such as ceiling wood bean and staircase handrail, and coffered ceiling in the music room.
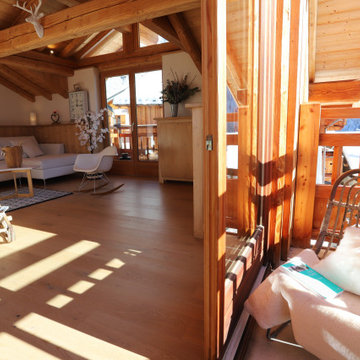
Réalisation d'un grand salon blanc et bois chalet en bois ouvert avec un mur blanc, parquet clair et poutres apparentes.
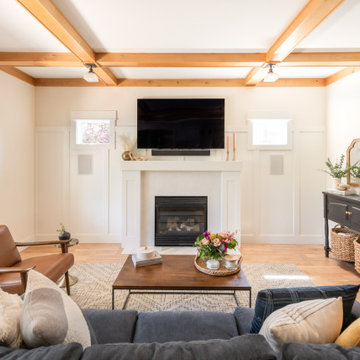
A contemporary living room design that exudes warm & inviting vibes. A gas fireplace & a few statement furniture pieces give this minimalist design a cozy touch.

Inspiration pour un salon minimaliste de taille moyenne et ouvert avec un mur blanc, parquet clair, une cheminée standard, un manteau de cheminée en carrelage, un téléviseur fixé au mur, poutres apparentes et boiseries.

The architecture and layout of the dining room and living room in this Sarasota Vue penthouse has an Italian garden theme as if several buildings are stacked next to each other where each surface is unique in texture and color.

Modernisation de l'espace, optimisation de la circulation, pose d'un plafond isolant au niveau phonique, création d'une bibliothèque sur mesure, création de rangements.
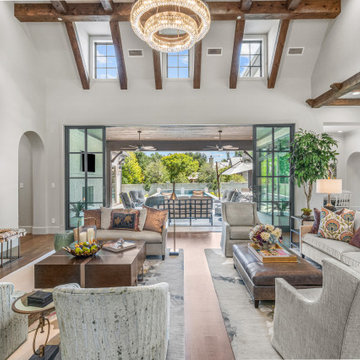
Exemple d'un très grand salon chic ouvert avec un mur blanc, un sol en bois brun, une cheminée standard, un manteau de cheminée en pierre, poutres apparentes et du lambris.

Exemple d'un grand salon ouvert avec une salle de réception, un mur blanc, tomettes au sol, une cheminée double-face, un manteau de cheminée en pierre de parement, un téléviseur encastré, un sol multicolore, poutres apparentes et boiseries.

Idée de décoration pour un grand salon design ouvert avec un mur blanc, parquet clair, une cheminée standard, un manteau de cheminée en pierre, un téléviseur fixé au mur, poutres apparentes et du lambris de bois.
Idées déco de salons avec poutres apparentes et différents habillages de murs
8
