Idées déco de salons avec poutres apparentes et du lambris
Trier par :
Budget
Trier par:Populaires du jour
241 - 260 sur 297 photos
1 sur 3
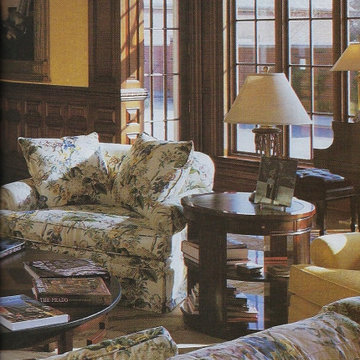
Cette image montre un très grand salon traditionnel fermé avec une salle de réception, un mur jaune, un sol en bois brun, aucun téléviseur, un sol marron, poutres apparentes et du lambris.
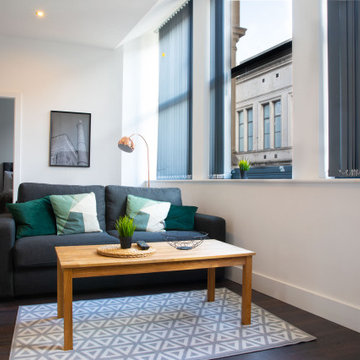
This is our last completed project which is conversion of old offices into 25 residential apartments. The cost of the project was £35k per apartment and it included top of the line soundproofing of floors and walla, adding balconies, new kitchen, bathroom, plumbing, electrics, new hardwood double glazed sash windows to front and new double glazed aluminum windows at the back of the building, fire regs, building regs, plastering, flooring and a lot of other stuff.
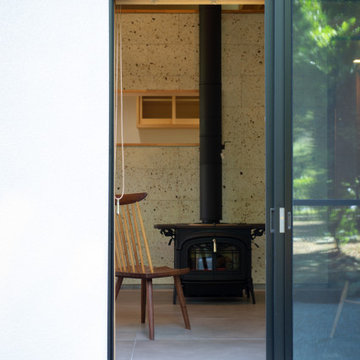
コア、ユーティリティ部分をコアに回遊できるプランニング
既存建物は西日が強く、東側に林があり日照及び西日が強い立地だったが
西側の軒を深く、東側に高窓を設けることにより夏は涼しく冬は暖かい内部空間を創ることができた
毎日の家事動線は玄関よりシューズクローク兼家事室、脱衣場、キッチンへのアプローチを隣接させ負担軽減を図ってます
コア部分上部にある2階は天井が低く座位にてくつろぐ空間となっている
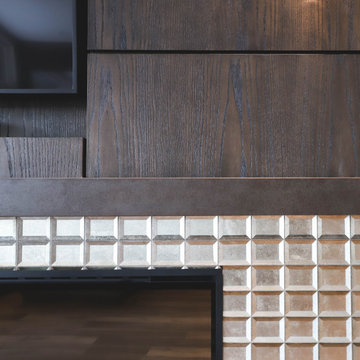
Dark stain is repeated on the wood-panel-clad wall in the living room, with a recessed niche for a flush TV. The fireplace mantle and hearth are large scale stone surrounded by a metallic tile that plays off of the sparkle in the kitchen backsplash.
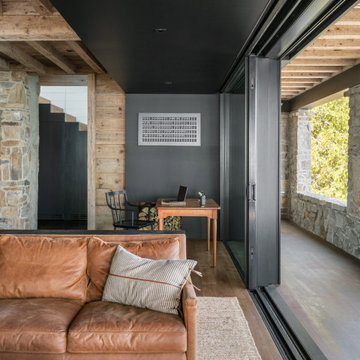
Idées déco pour un salon bord de mer ouvert avec parquet foncé, une cheminée standard, un manteau de cheminée en pierre, aucun téléviseur, un sol marron, poutres apparentes et du lambris.
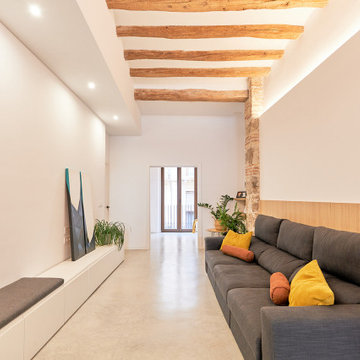
Idée de décoration pour un salon blanc et bois minimaliste de taille moyenne et ouvert avec un mur blanc, sol en béton ciré, aucun téléviseur, un sol gris, poutres apparentes et du lambris.
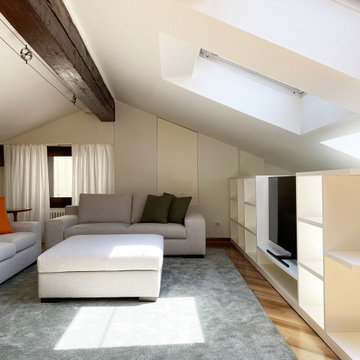
Il sottotetto è stato pensato come zona soggiorno con un grande pouf posizionato al centro dello spazio e la libreria/parapetto disegnata su misura e dove è stata collocata ance la televisione.
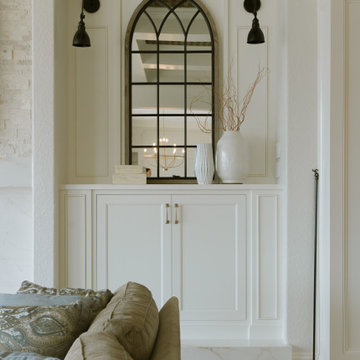
This lakefront property has large windows in the living room that provide natural lighting to light up these beautiful, white-paneled nooks on either side of the entertainment wall.
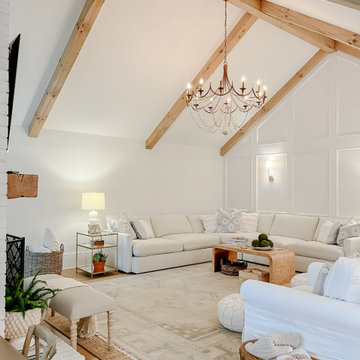
Our clients had this beautiful idea of creating a space that's as welcoming as it is timeless, where every family gathering feels special, and every room invites you in. Picture a kitchen that's not just for cooking but for connecting, where family baking contests and meals turn into cherished memories. This heart of the home seamlessly flows into the dining and living areas, creating an open, inviting space for everyone to enjoy together.
We didn't overlook the essentials – the office and laundry room are designed to keep life running smoothly while keeping you part of the family's daily hustle and bustle.
The kids' rooms? We planned them with an eye on the future, choosing designs that will age gracefully as they do. The basement has been reimagined as a versatile sanctuary, perfect for both relaxation and entertainment, balancing rustic charm with a touch of elegance. The master suite is your personal retreat, leading to a peaceful outdoor area ideal for quiet moments. Its bathroom transforms your daily routine into a spa-like experience, blending luxury with tranquility.
In essence, we've woven together each space to not just tell our clients' stories but enrich their daily lives with beauty, functionality, and a little outdoor magic. It's all about creating a home that grows and evolves with them. How's that for a place to call home?
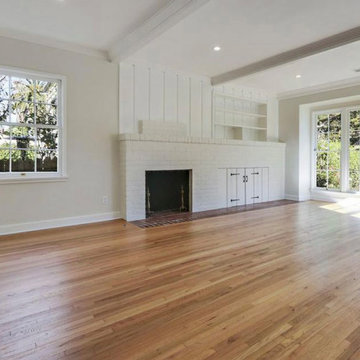
Idée de décoration pour un salon de taille moyenne et ouvert avec un sol en bois brun, une cheminée standard, un manteau de cheminée en brique, aucun téléviseur, poutres apparentes et du lambris.
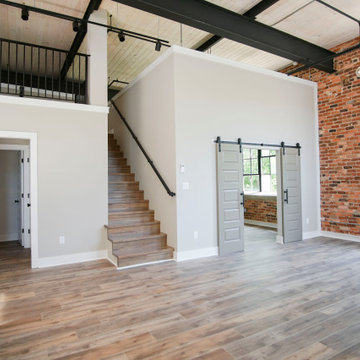
From this angle, you're able to see the upstairs portion of the studio, along with the stunning barn doors that lead into the master bedroom, which connects to a massive closet that runs along the entire back end of the first floor.
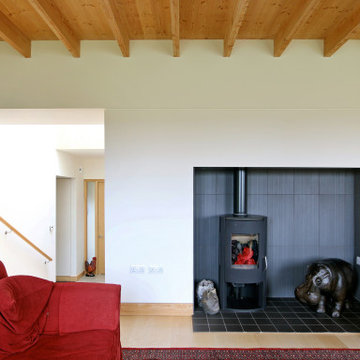
An award winning timber clad newbuild house built to Passivhaus standards in a rural location in the Suffolk countryside.
Réalisation d'un grand salon design fermé avec un mur blanc, parquet clair, un poêle à bois, un manteau de cheminée en carrelage, un téléviseur indépendant, un sol beige, poutres apparentes et du lambris.
Réalisation d'un grand salon design fermé avec un mur blanc, parquet clair, un poêle à bois, un manteau de cheminée en carrelage, un téléviseur indépendant, un sol beige, poutres apparentes et du lambris.
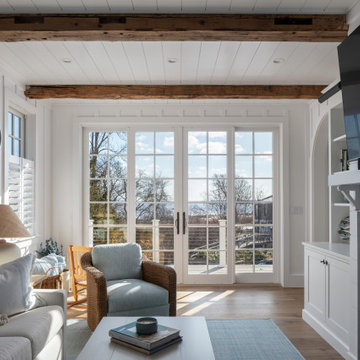
Aménagement d'un salon bord de mer fermé avec un mur blanc, un manteau de cheminée en pierre, un téléviseur fixé au mur, poutres apparentes et du lambris.
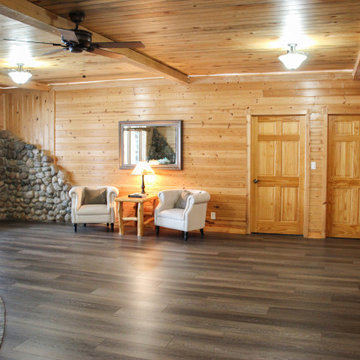
This wire-brushed, robust cocoa design features perfectly balanced undertones and a healthy amount of variation for a classic look that grounds every room. With the Modin Collection, we have raised the bar on luxury vinyl plank. The result is a new standard in resilient flooring. Modin offers true embossed in register texture, a low sheen level, a rigid SPC core, an industry-leading wear layer, and so much more.
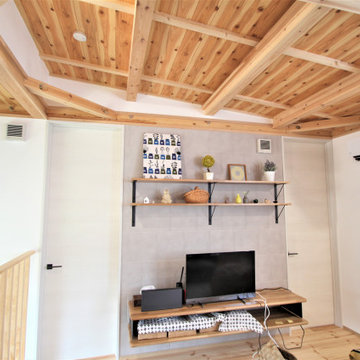
テレビボード背面には、エコカラットを配置
Idée de décoration pour un salon nordique ouvert avec une salle de musique, un mur blanc, parquet clair, un téléviseur indépendant, un sol marron, poutres apparentes et du lambris.
Idée de décoration pour un salon nordique ouvert avec une salle de musique, un mur blanc, parquet clair, un téléviseur indépendant, un sol marron, poutres apparentes et du lambris.
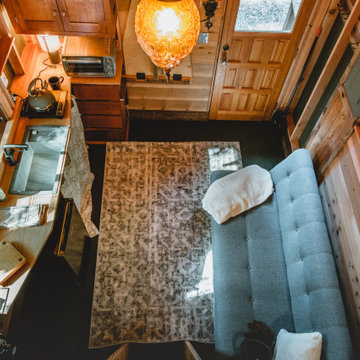
Interior of the tiny house and cabin. A Ships ladder is used to access the sleeping loft. There is a small kitchenette with fold-down dining table. The rear door goes out onto a screened porch for year-round use of the space.
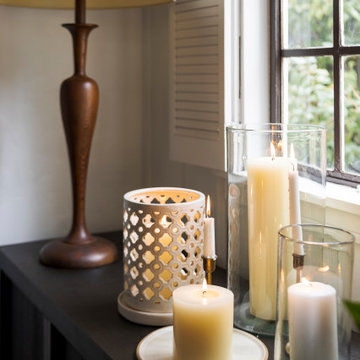
An antique lamp and votive candles rest on dark wood book shelves, against white paneled walls and shuttered windows in this living room.
Cette photo montre un salon de taille moyenne et fermé avec un mur blanc, un sol en bois brun, une cheminée standard, un manteau de cheminée en plâtre, poutres apparentes et du lambris.
Cette photo montre un salon de taille moyenne et fermé avec un mur blanc, un sol en bois brun, une cheminée standard, un manteau de cheminée en plâtre, poutres apparentes et du lambris.
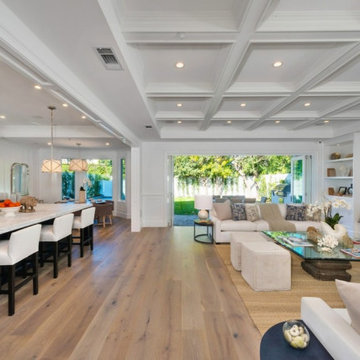
@BuildCisco 1-877-BUILD-57
Réalisation d'un grand salon craftsman ouvert avec un mur blanc, un sol en bois brun, une cheminée standard, un manteau de cheminée en pierre, un téléviseur fixé au mur, un sol beige, poutres apparentes et du lambris.
Réalisation d'un grand salon craftsman ouvert avec un mur blanc, un sol en bois brun, une cheminée standard, un manteau de cheminée en pierre, un téléviseur fixé au mur, un sol beige, poutres apparentes et du lambris.
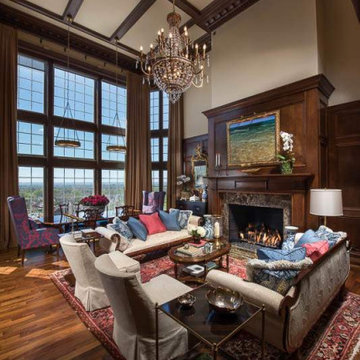
The seating arrangement is centered around the fireplace, anchored with a traditional oriental rug. The Duncan Fife sofas flank the fireplace and the two armless chairs complete the grouping.
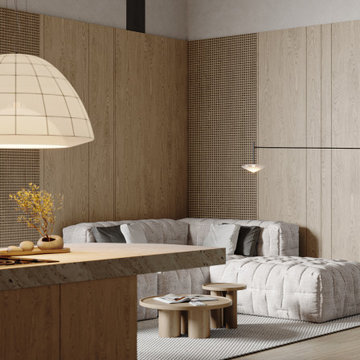
Idée de décoration pour un grand salon blanc et bois design avec un bar de salon, un mur beige, sol en stratifié, aucune cheminée, un téléviseur fixé au mur, un sol beige, poutres apparentes et du lambris.
Idées déco de salons avec poutres apparentes et du lambris
13