Idées déco de salons avec poutres apparentes et du lambris
Trier par :
Budget
Trier par:Populaires du jour
161 - 180 sur 292 photos
1 sur 3
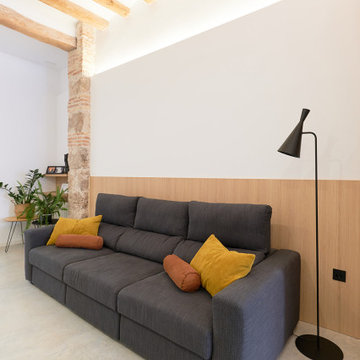
Idées déco pour un salon blanc et bois moderne de taille moyenne et ouvert avec un mur blanc, sol en béton ciré, aucun téléviseur, un sol gris, poutres apparentes et du lambris.
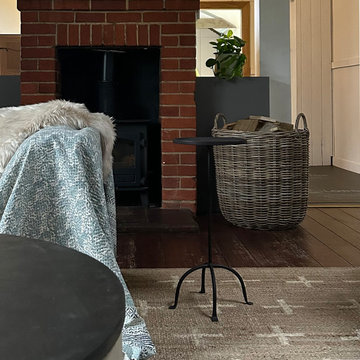
the centre of this building houses an open plan kitchen and generous lounge area. The original brick fireplace has been retained and the existing kitchen was given a make over in f&B's Mole's Breath
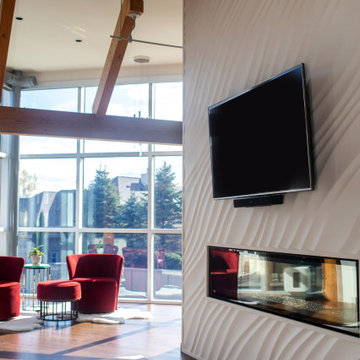
Exemple d'un grand salon tendance ouvert avec un mur blanc, un sol en bois brun, une cheminée double-face, un manteau de cheminée en bois, un téléviseur fixé au mur, un sol marron, poutres apparentes et du lambris.
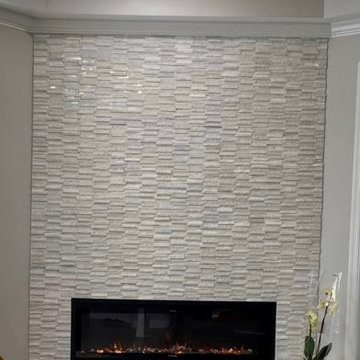
Idée de décoration pour un salon tradition avec poutres apparentes et du lambris.
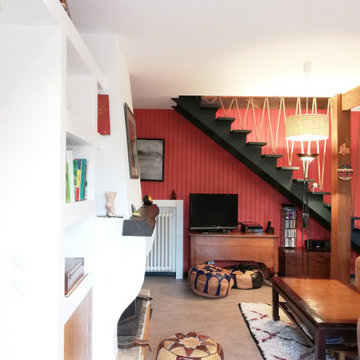
Modernisation de l'espace, optimisation de la circulation, pose d'un plafond isolant au niveau phonique, création d'une bibliothèque sur mesure, création de rangements.
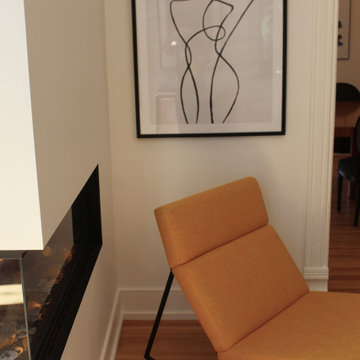
Aménagement d'un salon mansardé ou avec mezzanine moderne de taille moyenne avec un mur blanc, parquet clair, une cheminée d'angle, aucun téléviseur, poutres apparentes et du lambris.
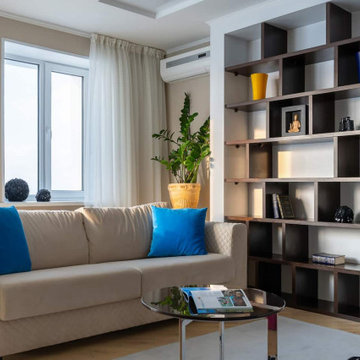
Exemple d'un salon tendance de taille moyenne avec un mur blanc, sol en stratifié, un téléviseur fixé au mur, poutres apparentes et du lambris.
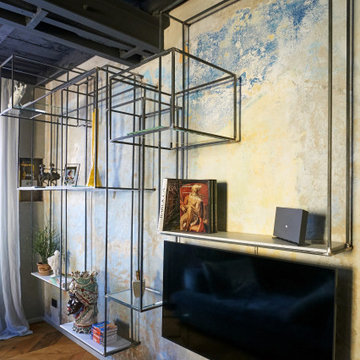
Idées déco pour un salon contemporain de taille moyenne et ouvert avec une bibliothèque ou un coin lecture, un mur multicolore, parquet clair, aucune cheminée, un téléviseur fixé au mur, poutres apparentes et du lambris.
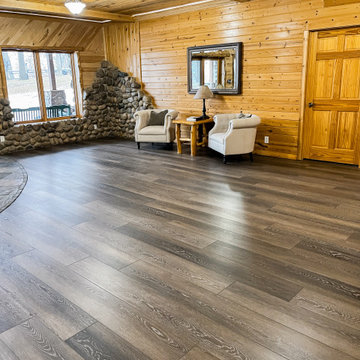
This wire-brushed, robust cocoa design features perfectly balanced undertones and a healthy amount of variation for a classic look that grounds every room. With the Modin Collection, we have raised the bar on luxury vinyl plank. The result is a new standard in resilient flooring. Modin offers true embossed in register texture, a low sheen level, a rigid SPC core, an industry-leading wear layer, and so much more.
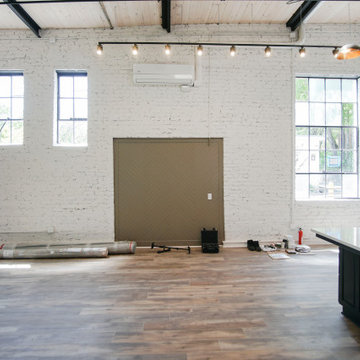
Cette image montre un salon mansardé ou avec mezzanine urbain de taille moyenne avec un sol en vinyl, aucune cheminée, un sol marron, poutres apparentes et du lambris.
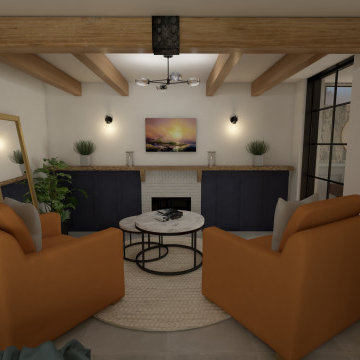
Exemple d'un salon de taille moyenne et ouvert avec une bibliothèque ou un coin lecture, un mur bleu, un sol en carrelage de porcelaine, un poêle à bois, un manteau de cheminée en brique, un sol gris, poutres apparentes et du lambris.
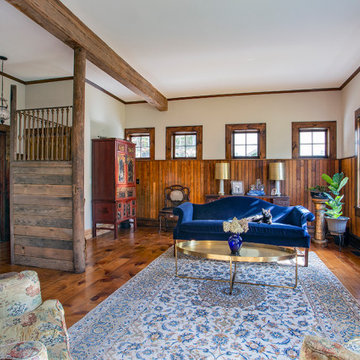
Keeping room featuring exposed beams, restored original stable features, wood paneling, and floors.
Images
Idée de décoration pour un salon tradition ouvert avec une salle de réception, poutres apparentes et du lambris.
Idée de décoration pour un salon tradition ouvert avec une salle de réception, poutres apparentes et du lambris.
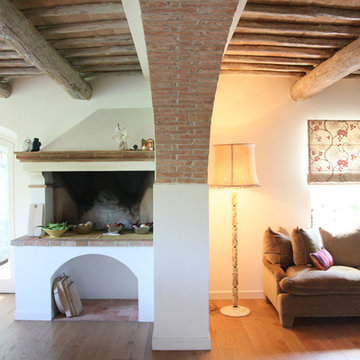
foto Pasquale Comegna
Cette photo montre un petit salon nature ouvert avec un mur blanc, parquet peint, une cheminée standard, un manteau de cheminée en brique, un sol orange, poutres apparentes et du lambris.
Cette photo montre un petit salon nature ouvert avec un mur blanc, parquet peint, une cheminée standard, un manteau de cheminée en brique, un sol orange, poutres apparentes et du lambris.
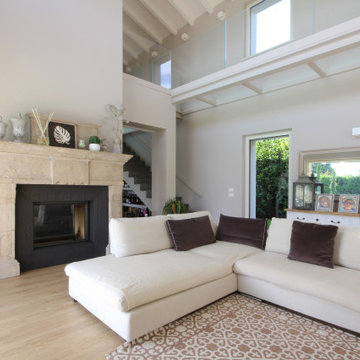
Cette image montre un très grand salon rustique ouvert avec une bibliothèque ou un coin lecture, une cheminée double-face, un manteau de cheminée en pierre de parement, un sol marron, poutres apparentes et du lambris.
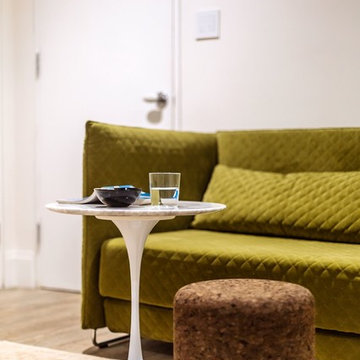
The brief for the living room included creating a space that is comfortable, modern and where the couple’s young children can play and make a mess. We selected a bright, vintage rug to anchor the space on top of which we added a myriad of seating opportunities that can move and morph into whatever is required for playing and entertaining.
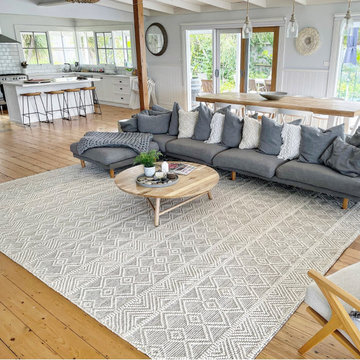
Cette photo montre un grand salon ouvert avec un mur blanc, parquet clair, une cheminée standard, poutres apparentes et du lambris.
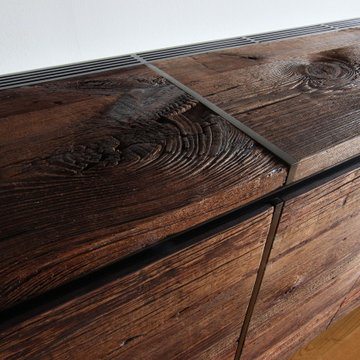
Our favourite sideboard sits beautifully in this historic London Docklands warehouse ...
#barnwood #rawwood #aged #wood #joinery #warehouse #bespokedesign #interiordesign #industrial #joists #woodwork #industrialdesign #contemporary #home #living #homedecor #reclaimedtimber #nature #furnituredesign #sustainabledesign #luxurydesign #sideboard #steel #texture #grain #fortheloveofwood #london #beams #pillars #warehouse
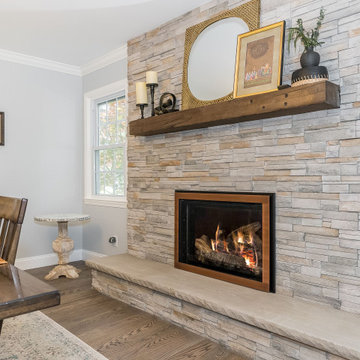
Total first floor renovation in Bridgewater, NJ. This young family added 50% more space and storage to their home without moving. By reorienting rooms and using their existing space more creatively, we were able to achieve all their wishes. This comprehensive 8 month renovation included:
1-removal of a wall between the kitchen and old dining room to double the kitchen space.
2-closure of a window in the family room to reorient the flow and create a 186" long bookcase/storage/tv area with seating now facing the new kitchen.
3-a dry bar
4-a dining area in the kitchen/family room
5-total re-think of the laundry room to get them organized and increase storage/functionality
6-moving the dining room location and office
7-new ledger stone fireplace
8-enlarged opening to new dining room and custom iron handrail and balusters
9-2,000 sf of new 5" plank red oak flooring in classic grey color with color ties on ceiling in family room to match
10-new window in kitchen
11-custom iron hood in kitchen
12-creative use of tile
13-new trim throughout
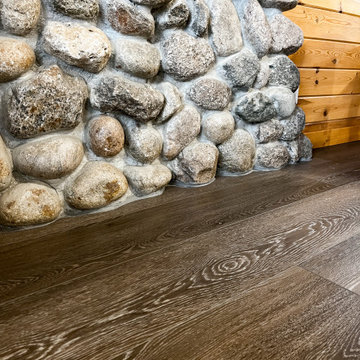
This wire-brushed, robust cocoa design features perfectly balanced undertones and a healthy amount of variation for a classic look that grounds every room. With the Modin Collection, we have raised the bar on luxury vinyl plank. The result is a new standard in resilient flooring. Modin offers true embossed in register texture, a low sheen level, a rigid SPC core, an industry-leading wear layer, and so much more.
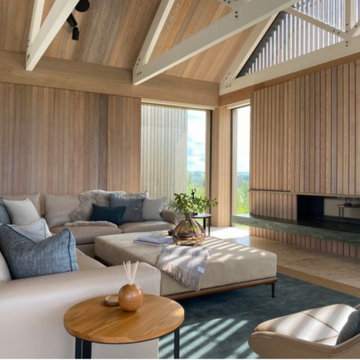
Cette photo montre un salon moderne ouvert avec un sol en calcaire, poutres apparentes et du lambris.
Idées déco de salons avec poutres apparentes et du lambris
9