Idées déco de salons avec poutres apparentes et du lambris
Trier par :
Budget
Trier par:Populaires du jour
101 - 120 sur 292 photos
1 sur 3
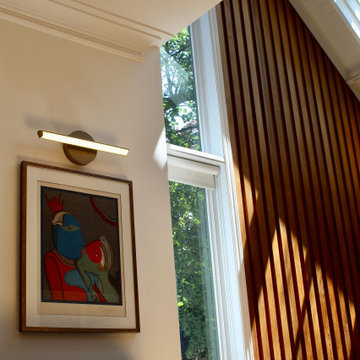
Réalisation d'un salon mansardé ou avec mezzanine minimaliste de taille moyenne avec un mur blanc, parquet clair, une cheminée d'angle, aucun téléviseur, poutres apparentes et du lambris.
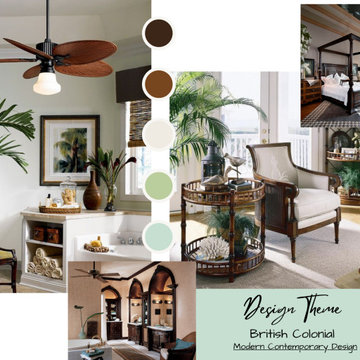
Exemple d'un grand salon bord de mer ouvert avec une salle de réception, un mur bleu, parquet en bambou, un téléviseur fixé au mur, un sol marron, poutres apparentes et du lambris.
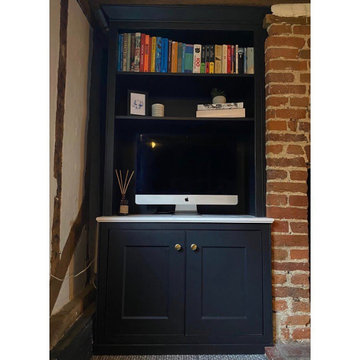
Fitted Alcove furniture - Designed, made and installed by Ben. Shaker style furniture made from hardwood and multi layered Ply wood. Sprayed finish in Sinner by Mylands Of London complimented with brass hardware.
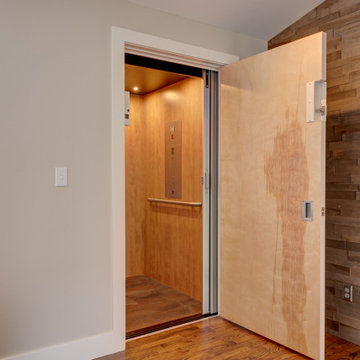
We remodeled this unassuming mid-century home from top to bottom. An entire third floor and two outdoor decks were added. As a bonus, we made the whole thing accessible with an elevator linking all three floors.
The 3rd floor was designed to be built entirely above the existing roof level to preserve the vaulted ceilings in the main level living areas. Floor joists spanned the full width of the house to transfer new loads onto the existing foundation as much as possible. This minimized structural work required inside the existing footprint of the home. A portion of the new roof extends over the custom outdoor kitchen and deck on the north end, allowing year-round use of this space.
Exterior finishes feature a combination of smooth painted horizontal panels, and pre-finished fiber-cement siding, that replicate a natural stained wood. Exposed beams and cedar soffits provide wooden accents around the exterior. Horizontal cable railings were used around the rooftop decks. Natural stone installed around the front entry enhances the porch. Metal roofing in natural forest green, tie the whole project together.
On the main floor, the kitchen remodel included minimal footprint changes, but overhauling of the cabinets and function. A larger window brings in natural light, capturing views of the garden and new porch. The sleek kitchen now shines with two-toned cabinetry in stained maple and high-gloss white, white quartz countertops with hints of gold and purple, and a raised bubble-glass chiseled edge cocktail bar. The kitchen’s eye-catching mixed-metal backsplash is a fun update on a traditional penny tile.
The dining room was revamped with new built-in lighted cabinetry, luxury vinyl flooring, and a contemporary-style chandelier. Throughout the main floor, the original hardwood flooring was refinished with dark stain, and the fireplace revamped in gray and with a copper-tile hearth and new insert.
During demolition our team uncovered a hidden ceiling beam. The clients loved the look, so to meet the planned budget, the beam was turned into an architectural feature, wrapping it in wood paneling matching the entry hall.
The entire day-light basement was also remodeled, and now includes a bright & colorful exercise studio and a larger laundry room. The redesign of the washroom includes a larger showering area built specifically for washing their large dog, as well as added storage and countertop space.
This is a project our team is very honored to have been involved with, build our client’s dream home.
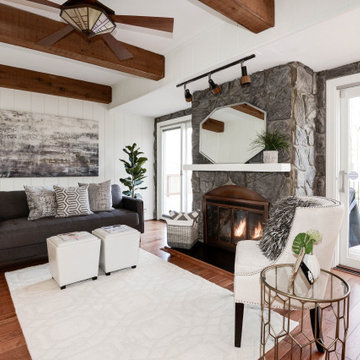
Lovely warm room with exposed beams
Cette photo montre un grand salon chic ouvert avec un mur gris, un sol en bois brun, une cheminée standard, un manteau de cheminée en pierre, un sol marron, poutres apparentes et du lambris.
Cette photo montre un grand salon chic ouvert avec un mur gris, un sol en bois brun, une cheminée standard, un manteau de cheminée en pierre, un sol marron, poutres apparentes et du lambris.
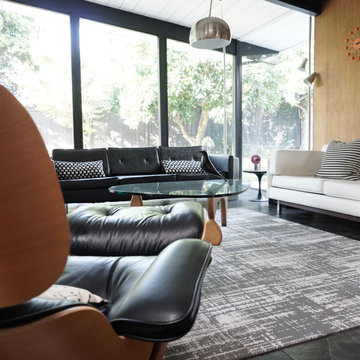
Idées déco pour un salon rétro de taille moyenne et ouvert avec un sol en carrelage de porcelaine, une cheminée double-face, un manteau de cheminée en brique, aucun téléviseur, un sol noir, poutres apparentes et du lambris.
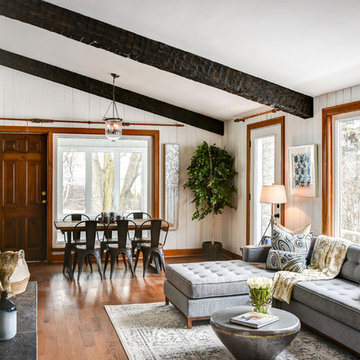
This Modern Farmhouse was carefully renovated for an updated look and function, then showcased to attract a quality buyer.
Photo Credit Caralyn Ing. Home Staging by LPHS+S
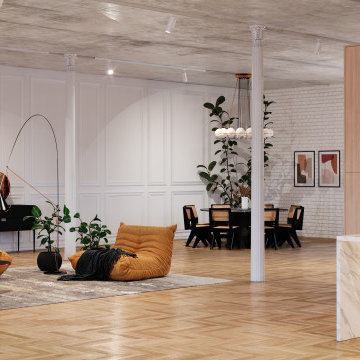
This 19th-century loft has been converted into a living space, panelled walls,
cast-iron columns and industrial-style glazing. Simple brick walls and concrete ceiling are preserved and restored, as are the original iron columns. These are complemented by new material finishes that include oak herringbone flooring, and white paintwork. Instead of opaque walls, industrial-style steel and glass partitions divide up rooms, therefore these allow plenty of light to enter, helping to give a light and airy feel to the interiors. Designed by Mirror Visuals.

Réalisation d'un salon tradition ouvert avec une salle de réception, un mur blanc, un sol en bois brun, une cheminée standard, un manteau de cheminée en bois, aucun téléviseur, un sol marron, poutres apparentes, un plafond en lambris de bois et du lambris.
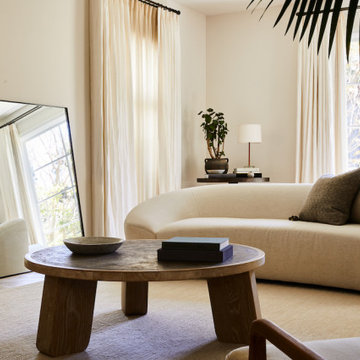
Californian modern living space that highlights x with x materials used.
Idées déco pour un salon contemporain de taille moyenne avec une salle de réception, un mur beige, parquet clair, aucune cheminée, un téléviseur encastré, un sol beige, poutres apparentes et du lambris.
Idées déco pour un salon contemporain de taille moyenne avec une salle de réception, un mur beige, parquet clair, aucune cheminée, un téléviseur encastré, un sol beige, poutres apparentes et du lambris.
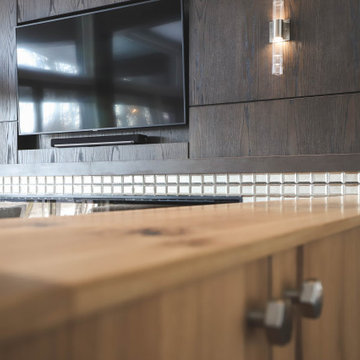
Dark stain is repeated on the wood-panel-clad wall in the living room, with a recessed niche for a flush TV. The fireplace mantle and hearth are large scale stone surrounded by a metallic tile that plays off of the sparkle in the kitchen backsplash.
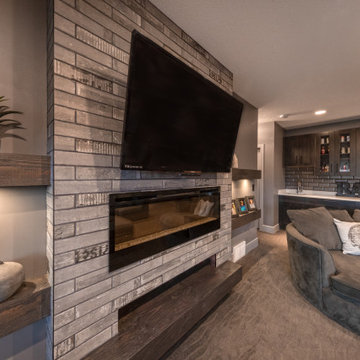
Friends and neighbors of an owner of Four Elements asked for help in redesigning certain elements of the interior of their newer home on the main floor and basement to better reflect their tastes and wants (contemporary on the main floor with a more cozy rustic feel in the basement). They wanted to update the look of their living room, hallway desk area, and stairway to the basement. They also wanted to create a 'Game of Thrones' themed media room, update the look of their entire basement living area, add a scotch bar/seating nook, and create a new gym with a glass wall. New fireplace areas were created upstairs and downstairs with new bulkheads, new tile & brick facades, along with custom cabinets. A beautiful stained shiplap ceiling was added to the living room. Custom wall paneling was installed to areas on the main floor, stairway, and basement. Wood beams and posts were milled & installed downstairs, and a custom castle-styled barn door was created for the entry into the new medieval styled media room. A gym was built with a glass wall facing the basement living area. Floating shelves with accent lighting were installed throughout - check out the scotch tasting nook! The entire home was also repainted with modern but warm colors. This project turned out beautiful!
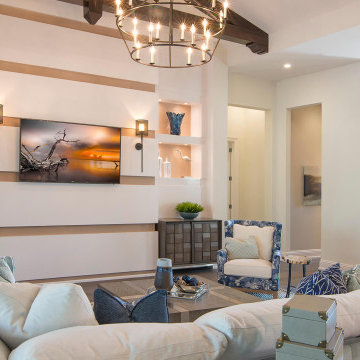
Inspiration pour un grand salon marin ouvert avec un mur blanc, parquet foncé, aucune cheminée, un téléviseur fixé au mur, poutres apparentes et du lambris.
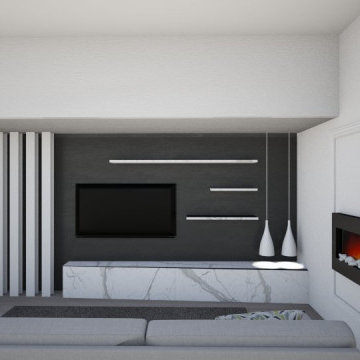
soggiorno moderno con camino, parete tv con doppia quinta in legno, luci a sospensione mobile in marmo
divano Poltrone Sofà
tavolo toscano inclegno per la zona pranzo
armadiature a misura filo muro
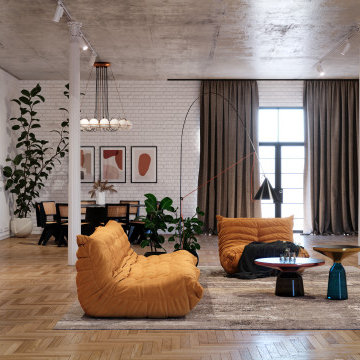
This 19th-century loft has been converted into a living space, panelled walls,
cast-iron columns and industrial-style glazing. Simple brick walls and concrete ceiling are preserved and restored, as are the original iron columns. These are complemented by new material finishes that include oak herringbone flooring, and white paintwork. Instead of opaque walls, industrial-style steel and glass partitions divide up rooms, therefore these allow plenty of light to enter, helping to give a light and airy feel to the interiors. Designed by Mirror Visuals.
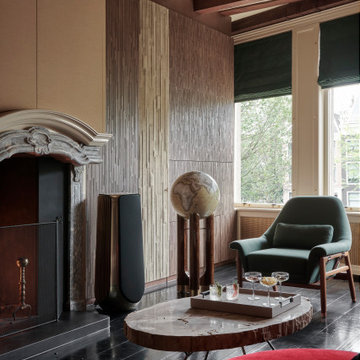
Cette image montre un salon minimaliste de taille moyenne et fermé avec un mur beige, parquet foncé, une cheminée standard, un manteau de cheminée en pierre, un téléviseur dissimulé, un sol marron, poutres apparentes et du lambris.
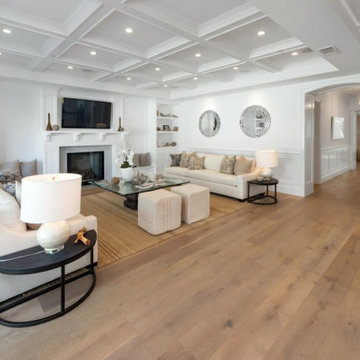
@BuildCisco 1-877-BUILD-57
Exemple d'un grand salon craftsman ouvert avec un mur blanc, un sol en bois brun, une cheminée standard, un manteau de cheminée en pierre, un téléviseur fixé au mur, un sol beige, poutres apparentes et du lambris.
Exemple d'un grand salon craftsman ouvert avec un mur blanc, un sol en bois brun, une cheminée standard, un manteau de cheminée en pierre, un téléviseur fixé au mur, un sol beige, poutres apparentes et du lambris.
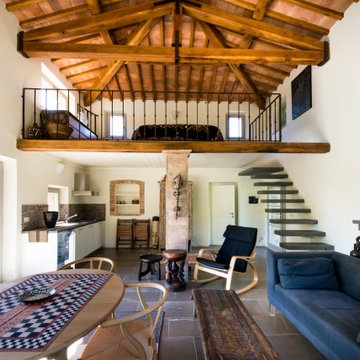
Idée de décoration pour un petit salon mansardé ou avec mezzanine champêtre avec un mur blanc, un sol en carrelage de porcelaine, un sol marron, poutres apparentes et du lambris.
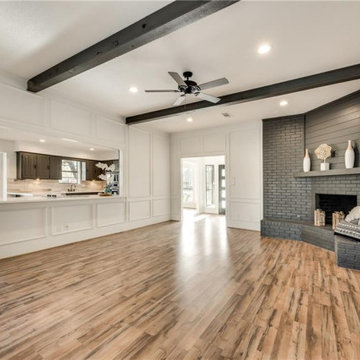
Paneling SW Pure White, Fireplace SW Urbane Bronze
Cette image montre un salon traditionnel de taille moyenne et ouvert avec un bar de salon, un mur blanc, sol en stratifié, une cheminée d'angle, un manteau de cheminée en brique, un téléviseur fixé au mur, poutres apparentes et du lambris.
Cette image montre un salon traditionnel de taille moyenne et ouvert avec un bar de salon, un mur blanc, sol en stratifié, une cheminée d'angle, un manteau de cheminée en brique, un téléviseur fixé au mur, poutres apparentes et du lambris.
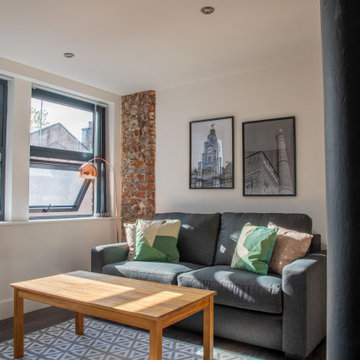
This is our last completed project which is conversion of old offices into 25 residential apartments. The cost of the project was £35k per apartment and it included top of the line soundproofing of floors and walla, adding balconies, new kitchen, bathroom, plumbing, electrics, new hardwood double glazed sash windows to front and new double glazed aluminum windows at the back of the building, fire regs, building regs, plastering, flooring and a lot of other stuff.
Idées déco de salons avec poutres apparentes et du lambris
6