Idées déco de salons avec poutres apparentes et du lambris
Trier par :
Budget
Trier par:Populaires du jour
21 - 40 sur 292 photos
1 sur 3
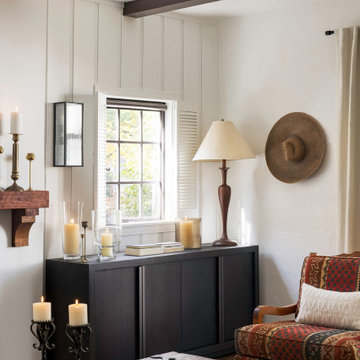
Living room with exposed beams, paneled walls, a fireplace with tiled flooring, shuttered windows, and furnished with a leather couch, patterned accent chairs, dark wood bookcases, and a reclaimed wood mantel.
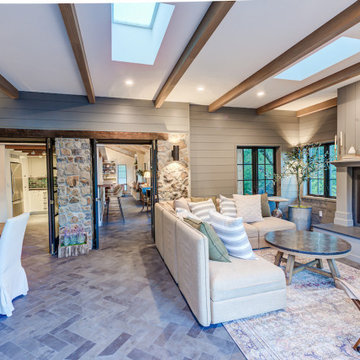
Idée de décoration pour un salon champêtre de taille moyenne et ouvert avec un mur beige, une cheminée standard, aucun téléviseur, poutres apparentes, du lambris et un manteau de cheminée en lambris de bois.

Cette photo montre un salon chic fermé avec un mur multicolore, un sol en bois brun, une cheminée standard, un manteau de cheminée en pierre, un téléviseur fixé au mur, un sol marron, poutres apparentes, un plafond en lambris de bois, du lambris et du papier peint.

There are several Interior Designers for a modern Living / kitchen / dining room open space concept. Today, the open layout idea is very popular; you must use the kitchen equipment and kitchen area in the kitchen, while the living room is nicely decorated and comfortable. living room interior concept with unique paintings, night lamp, table, sofa, dinning table, breakfast nook, kitchen cabinets, wooden flooring. This interior rendering of kitchen-living room gives you idea for your home designing.

Zona salotto: Soppalco in legno di larice con scala retrattile in ferro e legno. Divani realizzati con materassi in lana. Travi a vista verniciate bianche. La parete in legno di larice chiude la cabina armadio.
Sala pranzo con tavolo Santa&Cole e sedie cappellini. Libreria sullo sfondo realizzata con travi in legno da cantiere. Pouf Cappellini.

Before the renovation, this 17th century farmhouse was a rabbit warren of small dark rooms with low ceilings. A new owner wanted to keep the character but modernize the house, so CTA obliged, transforming the house completely. The family room, a large but very low ceiling room, was radically transformed by removing the ceiling to expose the roof structure above and rebuilding a more open new stair; the exposed beams were salvaged from an historic barn elsewhere on the property. The kitchen was moved to the former Dining Room, and also opened up to show the vaulted roof. The mud room and laundry were rebuilt to connect the farmhouse to a Barn (See “Net Zero Barn” project), also using salvaged timbers. Original wide plank pine floors were carefully numbered, replaced, and matched where needed. Historic rooms in the front of the house were carefully restored and upgraded, and new bathrooms and other amenities inserted where possible. The project is also a net zero energy project, with solar panels, super insulated walls, and triple glazed windows. CTA also assisted the owner with selecting all interior finishes, furniture, and fixtures. This project won “Best in Massachusetts” at the 2019 International Interior Design Association and was the 2020 Recipient of a Design Citation by the Boston Society of Architects.
Photography by Nat Rea

We were asked to put together designs for this beautiful Georgian mill, our client specifically asked for help with bold colour schemes and quirky accessories to style the space. We provided most of the furniture fixtures and fittings and designed the panelling and lighting elements.
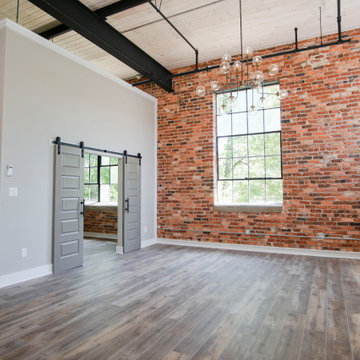
From this angle, you're able to see the upstairs portion of the studio, along with the stunning barn doors that lead into the master bedroom, which connects to a massive closet that runs along the entire back end of the first floor.
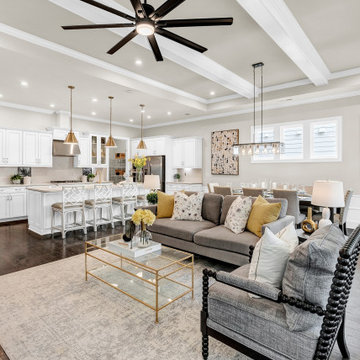
Open floor plan with living room and dining space with white ceiling beams and wall paneling.
Exemple d'un salon chic ouvert avec une salle de réception, un mur blanc, un sol en bois brun, un sol marron, poutres apparentes et du lambris.
Exemple d'un salon chic ouvert avec une salle de réception, un mur blanc, un sol en bois brun, un sol marron, poutres apparentes et du lambris.

остиная кантри. Вечерний вид гостиной. Угловой камин дровяной, диван, кресло, журнальный столик, тв на стене.
Réalisation d'un salon champêtre ouvert et de taille moyenne avec un mur beige, une cheminée d'angle, un téléviseur fixé au mur, un sol en bois brun, un manteau de cheminée en pierre, un sol marron, poutres apparentes et du lambris.
Réalisation d'un salon champêtre ouvert et de taille moyenne avec un mur beige, une cheminée d'angle, un téléviseur fixé au mur, un sol en bois brun, un manteau de cheminée en pierre, un sol marron, poutres apparentes et du lambris.
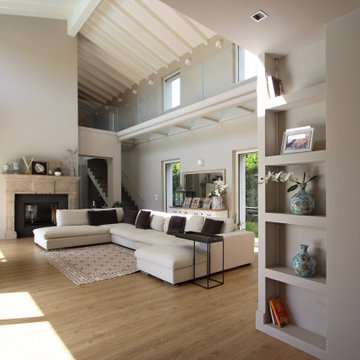
Cette photo montre un très grand salon nature ouvert avec une bibliothèque ou un coin lecture, une cheminée double-face, un manteau de cheminée en pierre de parement, un sol marron, poutres apparentes et du lambris.

Gianluca Adami
Réalisation d'un petit salon champêtre fermé avec un mur blanc, parquet peint, un téléviseur indépendant, une cheminée standard, un manteau de cheminée en carrelage, un sol multicolore, poutres apparentes et du lambris.
Réalisation d'un petit salon champêtre fermé avec un mur blanc, parquet peint, un téléviseur indépendant, une cheminée standard, un manteau de cheminée en carrelage, un sol multicolore, poutres apparentes et du lambris.
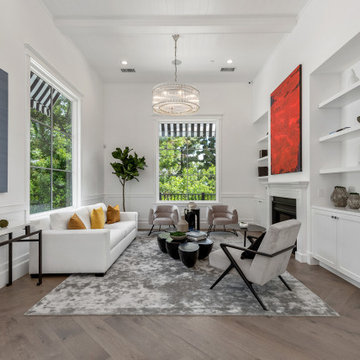
Idées déco pour un salon classique ouvert avec une salle de réception, un mur blanc, un sol en bois brun, une cheminée standard, aucun téléviseur, un sol marron, poutres apparentes, un plafond en lambris de bois et du lambris.
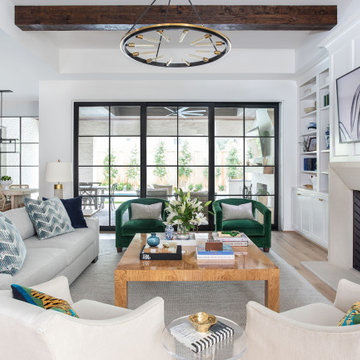
Cette image montre un très grand salon design ouvert avec un mur blanc, parquet clair, une cheminée standard, un manteau de cheminée en pierre, un téléviseur fixé au mur, poutres apparentes et du lambris.
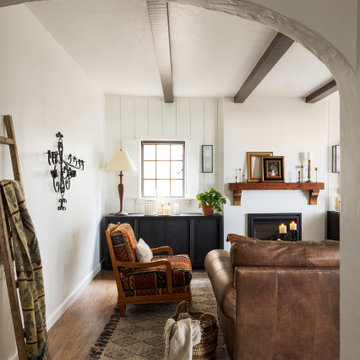
Arched entry leads into the living room with exposed beams, paneled walls, fireplace and reclaimed wood mantel. Furnished with patterned accent chairs, a natural woven rug, leather couch, and dark wood bookshelves.
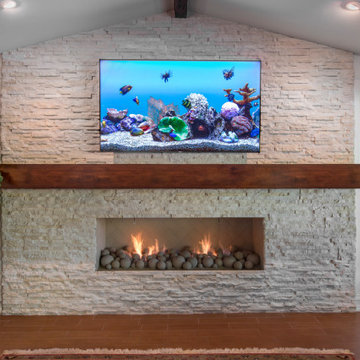
While the clients were open to suggestions from our team, they had been wanting a new fireplace for years and had a pretty good idea of what they wanted. The concept was to have a massive, show-stopping, stacked-stone wall as the focal point of the living room, complete with a chunky wooden mantel stretching across it.
The stone they chose was Eldorado European Ledge Stone in color ‘Linen,’ a close replica of an inspiration photo they provided. A perfect balance of rustic and luxury!
Final photos by www.impressia.net

Inspiration pour un grand salon rustique ouvert avec un mur blanc, parquet clair, une cheminée standard, un manteau de cheminée en brique, un téléviseur fixé au mur, un sol marron, poutres apparentes, une bibliothèque ou un coin lecture et du lambris.
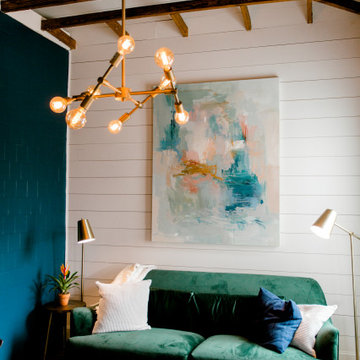
This mid-century modern office remodel is the perfect blend of style and function. The deep green velvet couch is the centerpiece of the room, inviting employees and guests to sit down and collaborate. The rich green hue adds a touch of glamour while the velvet texture creates a cozy atmosphere, making it an ideal spot for informal meetings, brainstorming sessions or just taking a break.
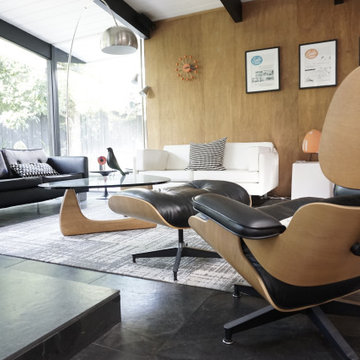
Cette image montre un salon vintage ouvert avec un sol en carrelage de porcelaine, une cheminée double-face, un manteau de cheminée en brique, aucun téléviseur, un sol noir, poutres apparentes et du lambris.
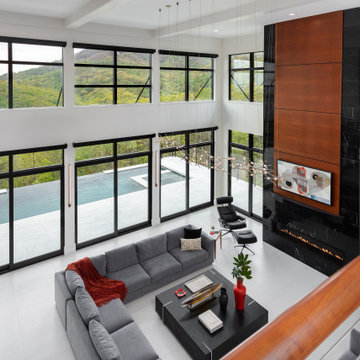
A view of the great room from the upstairs balcony is stunning. The black marble and mahogany of the fireplace wall sets the room off.
Cette photo montre un grand salon tendance ouvert avec un mur blanc, un sol en carrelage de céramique, une cheminée ribbon, un sol blanc, poutres apparentes et du lambris.
Cette photo montre un grand salon tendance ouvert avec un mur blanc, un sol en carrelage de céramique, une cheminée ribbon, un sol blanc, poutres apparentes et du lambris.
Idées déco de salons avec poutres apparentes et du lambris
2