Idées déco de salons avec poutres apparentes et du lambris
Trier par :
Budget
Trier par:Populaires du jour
141 - 160 sur 292 photos
1 sur 3
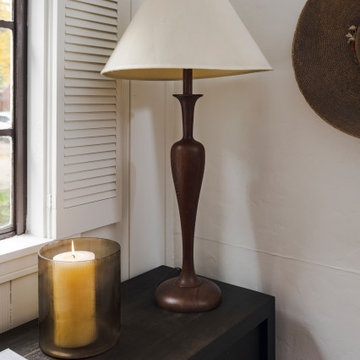
An antique lamp and votive candle rests on dark wood book shelves, against white paneled walls and shuttered windows in this living room.
Cette image montre un salon de taille moyenne et fermé avec un mur blanc, un sol en bois brun, une cheminée standard, un manteau de cheminée en plâtre, poutres apparentes et du lambris.
Cette image montre un salon de taille moyenne et fermé avec un mur blanc, un sol en bois brun, une cheminée standard, un manteau de cheminée en plâtre, poutres apparentes et du lambris.
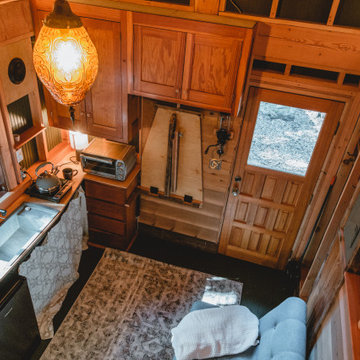
Interior of the tiny house and cabin. A Ships ladder is used to access the sleeping loft. There is a small kitchenette with fold-down dining table. The rear door goes out onto a screened porch for year-round use of the space.
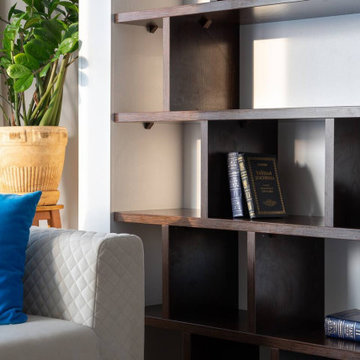
Aménagement d'un salon contemporain de taille moyenne avec un mur blanc, sol en stratifié, un téléviseur fixé au mur, poutres apparentes et du lambris.
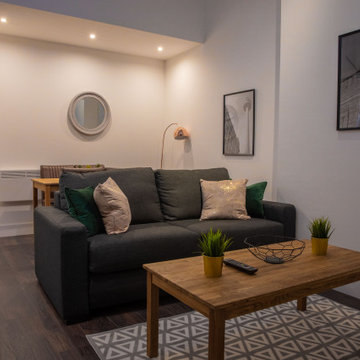
This is our last completed project which is conversion of old offices into 25 residential apartments. The cost of the project was £35k per apartment and it included top of the line soundproofing of floors and walla, adding balconies, new kitchen, bathroom, plumbing, electrics, new hardwood double glazed sash windows to front and new double glazed aluminum windows at the back of the building, fire regs, building regs, plastering, flooring and a lot of other stuff.
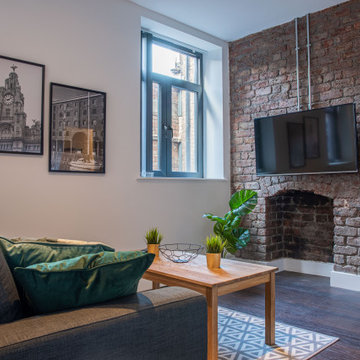
This is our last completed project which is conversion of old offices into 25 residential apartments. The cost of the project was £35k per apartment and it included top of the line soundproofing of floors and walla, adding balconies, new kitchen, bathroom, plumbing, electrics, new hardwood double glazed sash windows to front and new double glazed aluminum windows at the back of the building, fire regs, building regs, plastering, flooring and a lot of other stuff.
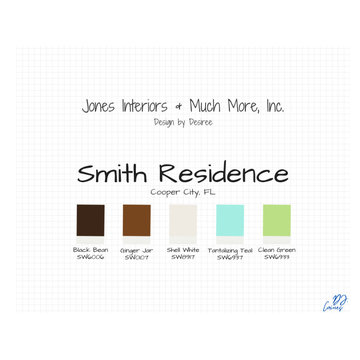
Idées déco pour un grand salon exotique ouvert avec un mur multicolore, parquet en bambou, un téléviseur fixé au mur, un sol marron, poutres apparentes et du lambris.
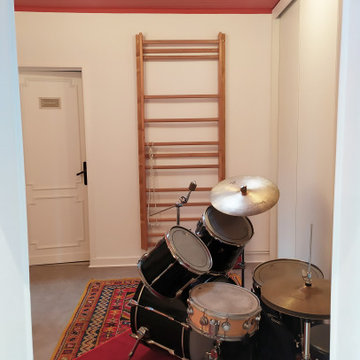
Modernisation de l'espace, optimisation de la circulation, pose d'un plafond isolant au niveau phonique, création d'une bibliothèque sur mesure, création de rangements.
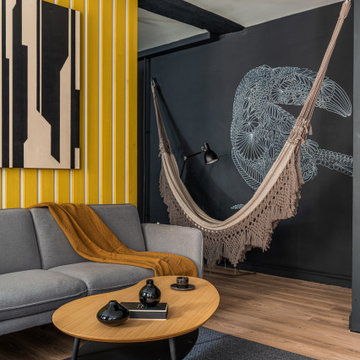
Современный дизайн интерьера гостиной, контрастные цвета, скандинавский стиль. Сочетание белого, черного и желтого. Желтые панели, серый диван. Пример сервировки стола, цветы.
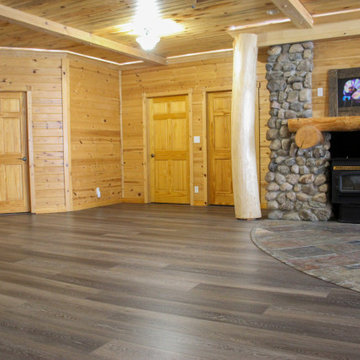
This wire-brushed, robust cocoa design features perfectly balanced undertones and a healthy amount of variation for a classic look that grounds every room. With the Modin Collection, we have raised the bar on luxury vinyl plank. The result is a new standard in resilient flooring. Modin offers true embossed in register texture, a low sheen level, a rigid SPC core, an industry-leading wear layer, and so much more.
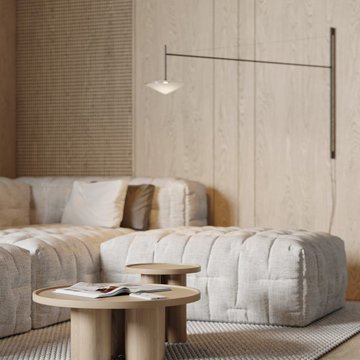
Idées déco pour un grand salon blanc et bois contemporain avec un bar de salon, un mur beige, sol en stratifié, aucune cheminée, un téléviseur fixé au mur, un sol beige, poutres apparentes et du lambris.
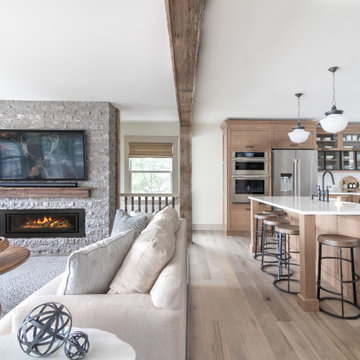
The Aclott Maple featured in this transitional modern home has color variations throughout its planks that blend effortlessly into the surrounding wood design.
PC: Home Comfort Furnish and Design: Amy Little
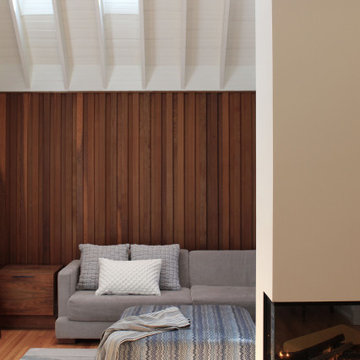
Inspiration pour un salon mansardé ou avec mezzanine minimaliste de taille moyenne avec un mur blanc, parquet clair, une cheminée d'angle, aucun téléviseur, poutres apparentes et du lambris.
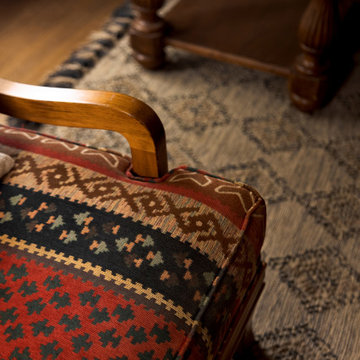
Patterned upholstered accent chairs against a neutral colored woven rug.
Inspiration pour un salon de taille moyenne et fermé avec un mur blanc, un sol en bois brun, une cheminée standard, un manteau de cheminée en plâtre, poutres apparentes et du lambris.
Inspiration pour un salon de taille moyenne et fermé avec un mur blanc, un sol en bois brun, une cheminée standard, un manteau de cheminée en plâtre, poutres apparentes et du lambris.
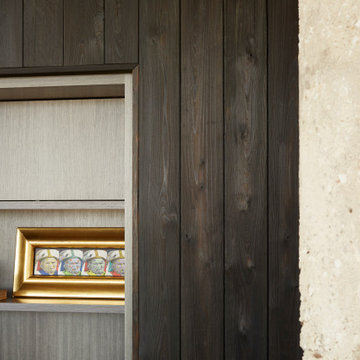
shou shugu ban, bleached grey millwork and and raw concrete
Idées déco pour un salon mansardé ou avec mezzanine industriel de taille moyenne avec un mur blanc, parquet foncé, une cheminée ribbon, un manteau de cheminée en métal, un téléviseur dissimulé, poutres apparentes et du lambris.
Idées déco pour un salon mansardé ou avec mezzanine industriel de taille moyenne avec un mur blanc, parquet foncé, une cheminée ribbon, un manteau de cheminée en métal, un téléviseur dissimulé, poutres apparentes et du lambris.
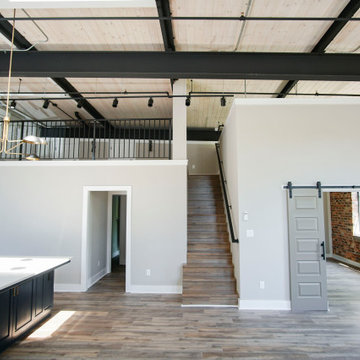
From this angle, you're able to see the upstairs portion of the studio, along with the stunning barn doors that lead into the master bedroom, which connects to a massive closet that runs along the entire back end of the first floor.
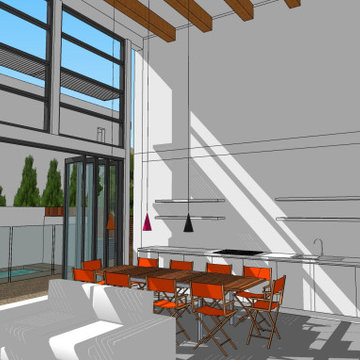
Double height shared Common Room is 50sqm providing room for TV watching, library shelving, dining with communal kitchenette. The pool can be seen beyond. The ceiling features exposed timber beams with pendant lighting to the dining area.
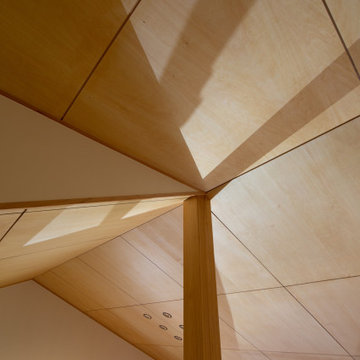
コア、ユーティリティ部分をコアに回遊できるプランニング
既存建物は西日が強く、東側に林があり日照及び西日が強い立地だったが
西側の軒を深く、東側に高窓を設けることにより夏は涼しく冬は暖かい内部空間を創ることができた
毎日の家事動線は玄関よりシューズクローク兼家事室、脱衣場、キッチンへのアプローチを隣接させ負担軽減を図ってます
コア部分上部にある2階は天井が低く座位にてくつろぐ空間となっている
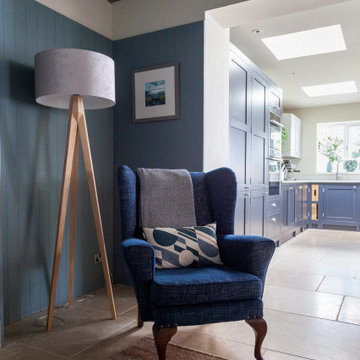
Réalisation d'un salon nordique de taille moyenne et ouvert avec une bibliothèque ou un coin lecture, un mur blanc, un sol en calcaire, un poêle à bois, un sol beige, poutres apparentes et du lambris.
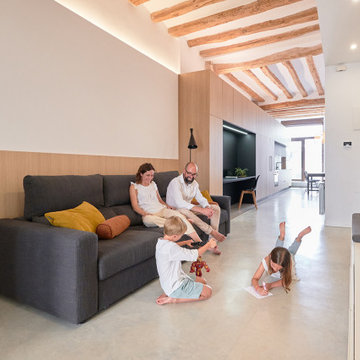
Cette photo montre un salon blanc et bois moderne de taille moyenne et ouvert avec un mur blanc, sol en béton ciré, aucun téléviseur, un sol gris, poutres apparentes et du lambris.
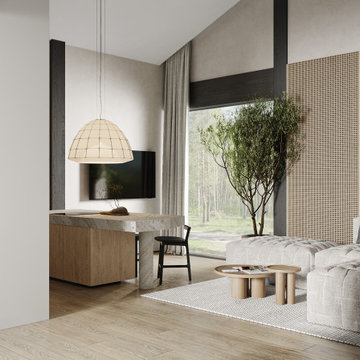
Exemple d'un grand salon blanc et bois tendance avec un bar de salon, un mur beige, sol en stratifié, aucune cheminée, un téléviseur fixé au mur, un sol beige, poutres apparentes et du lambris.
Idées déco de salons avec poutres apparentes et du lambris
8