Idées déco de salons avec poutres apparentes
Trier par :
Budget
Trier par:Populaires du jour
41 - 60 sur 2 511 photos
1 sur 3
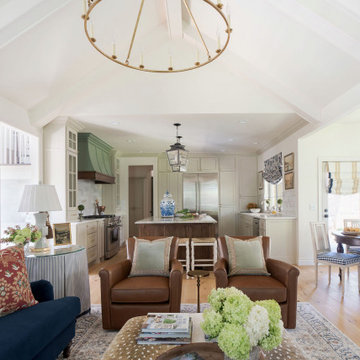
Inspiration pour un grand salon traditionnel ouvert avec parquet clair, un téléviseur fixé au mur et poutres apparentes.

Réhabilitation d'une ferme dans l'ouest parisien
Aménagement d'un grand salon mansardé ou avec mezzanine blanc et bois moderne avec une salle de réception, un mur beige, parquet clair, une cheminée standard, un manteau de cheminée en plâtre, poutres apparentes et un plafond cathédrale.
Aménagement d'un grand salon mansardé ou avec mezzanine blanc et bois moderne avec une salle de réception, un mur beige, parquet clair, une cheminée standard, un manteau de cheminée en plâtre, poutres apparentes et un plafond cathédrale.
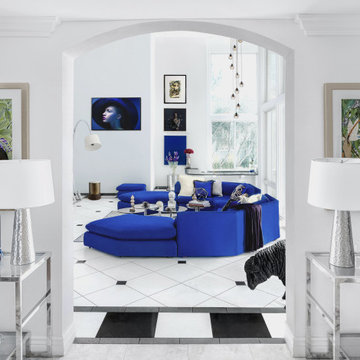
Idées déco pour un très grand salon classique ouvert avec un mur blanc, un sol en marbre et poutres apparentes.
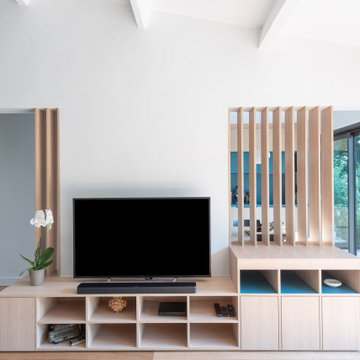
Création d'ouverture dans mur en béton pour décloisonner les espaces, avec intégration de claustras et mobilier sur mesure.
Le meuble télé intègre également un meuble plus haut qui permet de faire rentrer la table escamotable de la cuisine.
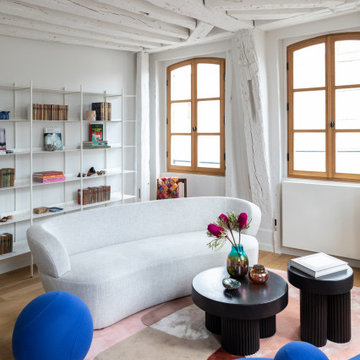
Photo : BCDF Studio
Cette image montre un salon design de taille moyenne et ouvert avec un mur blanc, parquet clair, aucune cheminée, aucun téléviseur, un sol beige et poutres apparentes.
Cette image montre un salon design de taille moyenne et ouvert avec un mur blanc, parquet clair, aucune cheminée, aucun téléviseur, un sol beige et poutres apparentes.
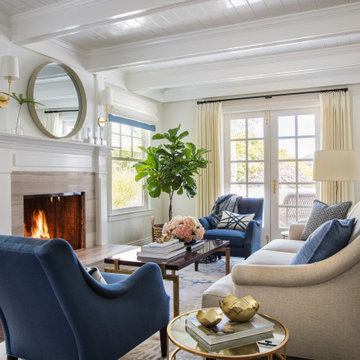
This 18-month remodel was constructed for a young family seeking bright tones, liveable designs, and an overall clean aesthetic accompanied by core blues and whites.
The project included expanding their home from two bedrooms and two baths to four bedrooms and three and a half bathrooms.
#homesweethome #interiordecor #inspiremehomedecor #decorationgoals #livingroom #livingroomdesign

Sunroom in East Cobb Modern Home.
Interior design credit: Design & Curations
Photo by Elizabeth Lauren Granger Photography
Aménagement d'un salon classique de taille moyenne et ouvert avec un mur blanc, un sol en marbre, une cheminée standard, un manteau de cheminée en brique, un sol blanc et poutres apparentes.
Aménagement d'un salon classique de taille moyenne et ouvert avec un mur blanc, un sol en marbre, une cheminée standard, un manteau de cheminée en brique, un sol blanc et poutres apparentes.

Another view of the great room overlooking the dining and kitchen area.
Cette image montre un salon marin de taille moyenne et ouvert avec un mur gris, un sol en bois brun, un sol marron, poutres apparentes et du lambris de bois.
Cette image montre un salon marin de taille moyenne et ouvert avec un mur gris, un sol en bois brun, un sol marron, poutres apparentes et du lambris de bois.

Aménagement d'un grand salon méditerranéen ouvert avec un mur blanc, un sol en travertin, une cheminée standard, un manteau de cheminée en pierre, aucun téléviseur, un sol beige et poutres apparentes.

Aménagement d'un grand salon campagne fermé avec une bibliothèque ou un coin lecture, un mur blanc, parquet foncé, poutres apparentes et du lambris de bois.

Idées déco pour un grand salon classique fermé avec une salle de réception, un mur beige, moquette, une cheminée standard, un manteau de cheminée en pierre, aucun téléviseur, un sol beige, poutres apparentes et du papier peint.

It is sometimes a surprise what beauty can lurk under the surface of a room. A client with a 1970s kitchen and eat-in area cut up by an unwieldy peninsula was desperate for it to reflect her love of all things English-and-French-Manor-Home.
Working closely with my client, we removed the peninsula in favor of a lovely free-standing island that we painted a shade of French Blue. This is topped with Old World sink hardware (note the ceramic HOT and COLD medallions on the faucets!) and a gorgeous marble counter with a very special edge profile that evokes an antique French Boulangerie counter from the 1910s. Pendants with patinaed metal shades over the island further the charming Old World feel. Handmade white and blue tiles laid in a quilted diamond pattern cover the backsplash, and the remainder of the cabinetry at the perimeter is in a warm cream tone.
The eat-in near the fireplace got a cozy treatment with custom seat cushions and window seat bench cushions in a classic blue-and-white Toile de Jouy matching the island stools.
The nearby living room got a similar treatment. We removed dark wood paneling and dark carpeting in favor of a light sky blue wall and lighter wood flooring. A new rug with the appearance of an heirloom, a new grand-scaled sofa, and some of my client’s precious antiques helped take the room from 70s rec room to English Sitting Room.
Photo: Bernardo Grijalva
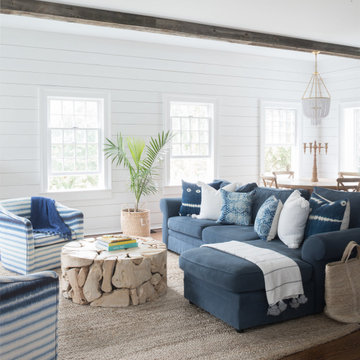
Sometimes what you’re looking for is right in your own backyard. This is what our Darien Reno Project homeowners decided as we launched into a full house renovation beginning in 2017. The project lasted about one year and took the home from 2700 to 4000 square feet.

A beautiful floor to ceiling fireplace is the central focus of the living room. On the left, a semi-private entry to the guest wing of the home also provides a laundry room with door access to the driveway. Perfect for grocery drop off.
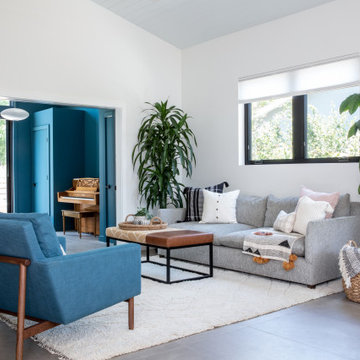
Réalisation d'un salon vintage de taille moyenne et ouvert avec une salle de réception, un mur blanc, un sol en carrelage de porcelaine, aucune cheminée, un téléviseur encastré, un sol gris et poutres apparentes.
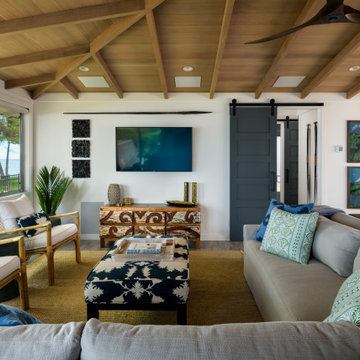
Exemple d'un salon bord de mer de taille moyenne et ouvert avec un mur blanc, un sol en carrelage de porcelaine, un téléviseur fixé au mur, un sol gris et poutres apparentes.
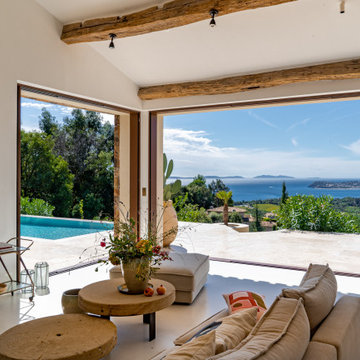
Aménagement d'un grand salon méditerranéen ouvert avec une cheminée standard, un manteau de cheminée en brique, un sol blanc et poutres apparentes.

Photography by Michael J. Lee Photography
Idées déco pour un grand salon bord de mer fermé avec une salle de musique, un mur gris, moquette, aucun téléviseur, poutres apparentes et du papier peint.
Idées déco pour un grand salon bord de mer fermé avec une salle de musique, un mur gris, moquette, aucun téléviseur, poutres apparentes et du papier peint.

This 1956 John Calder Mackay home had been poorly renovated in years past. We kept the 1400 sqft footprint of the home, but re-oriented and re-imagined the bland white kitchen to a midcentury olive green kitchen that opened up the sight lines to the wall of glass facing the rear yard. We chose materials that felt authentic and appropriate for the house: handmade glazed ceramics, bricks inspired by the California coast, natural white oaks heavy in grain, and honed marbles in complementary hues to the earth tones we peppered throughout the hard and soft finishes. This project was featured in the Wall Street Journal in April 2022.

Aménagement d'un salon beige et blanc moderne de taille moyenne et ouvert avec un mur blanc, un téléviseur fixé au mur, un sol marron et poutres apparentes.
Idées déco de salons avec poutres apparentes
3