Idées déco de salons avec poutres apparentes
Trier par :
Budget
Trier par:Populaires du jour
121 - 140 sur 2 511 photos
1 sur 3
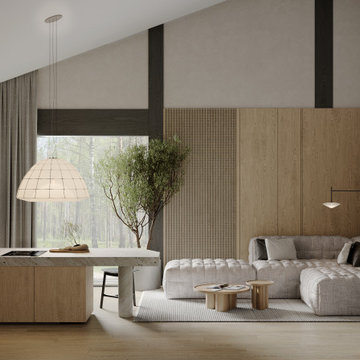
Idée de décoration pour un grand salon blanc et bois design avec un bar de salon, un mur beige, sol en stratifié, aucune cheminée, un téléviseur fixé au mur, un sol beige, poutres apparentes et du lambris.
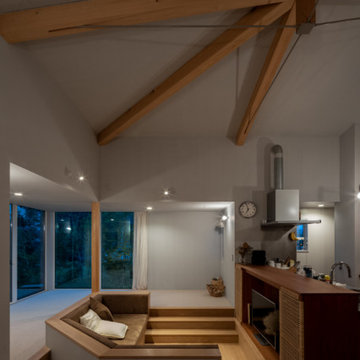
サンクンリビング、キッチン、ダイニング、L字の天井高さを抑えた広縁のワンルーム。
Idée de décoration pour un salon de taille moyenne et ouvert avec un mur gris, un sol en contreplaqué, aucune cheminée, un téléviseur fixé au mur et poutres apparentes.
Idée de décoration pour un salon de taille moyenne et ouvert avec un mur gris, un sol en contreplaqué, aucune cheminée, un téléviseur fixé au mur et poutres apparentes.
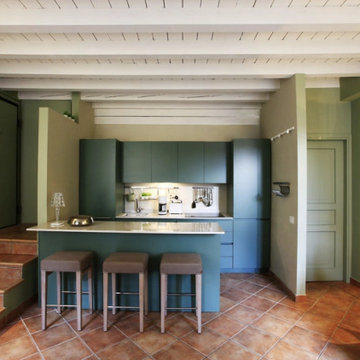
Al pavimento in cotto è stata ridata nuova luce e le porte sono state rivisitate con nuovi colori e inserti cromati. Pareti verde salvia, così come la cucina, e toni più neutri per per gli arredi tessili. L'utilizzo di tendaggi in lino si inserisce armoniosamente in questa ricerca di freschezza.
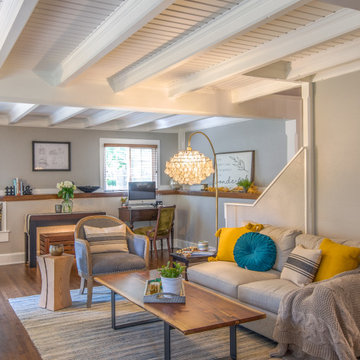
Aménagement d'un petit salon campagne avec un mur gris, un sol en bois brun, une cheminée standard, un manteau de cheminée en carrelage, un téléviseur fixé au mur, un sol marron et poutres apparentes.
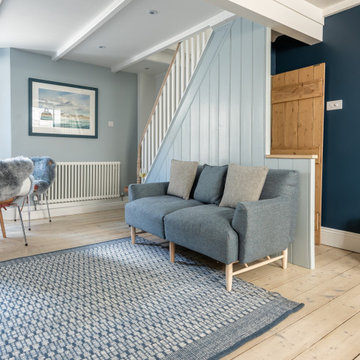
Cette image montre un petit salon nordique ouvert avec un mur bleu, parquet clair, une cheminée standard, un manteau de cheminée en métal, un téléviseur indépendant et poutres apparentes.
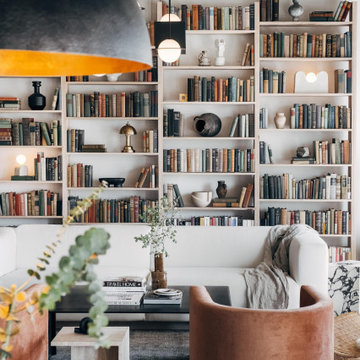
Exemple d'un salon mansardé ou avec mezzanine industriel de taille moyenne avec une bibliothèque ou un coin lecture, un mur blanc, sol en béton ciré, aucune cheminée, un téléviseur dissimulé, un sol gris et poutres apparentes.

Kaplan Architects, AIA
Location: Redwood City , CA, USA
The main living space is a great room which includes the kitchen, dining, and living room. Doors from the front and rear of the space lead to expansive outdoor deck areas and an outdoor kitchen.
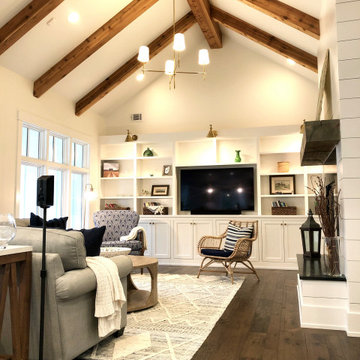
Casita Hickory – The Monterey Hardwood Collection was designed with a historical, European influence making it simply savvy & perfect for today’s trends. This collection captures the beauty of nature, developed using tomorrow’s technology to create a new demand for random width planks.
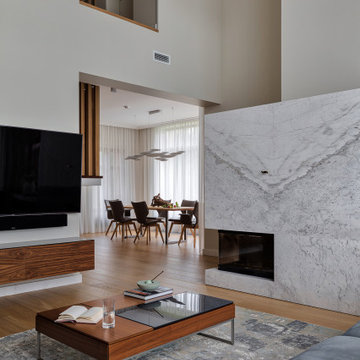
Cette image montre un grand salon blanc et bois design ouvert avec un mur beige, parquet clair, une cheminée d'angle, un manteau de cheminée en pierre, un téléviseur encastré et poutres apparentes.
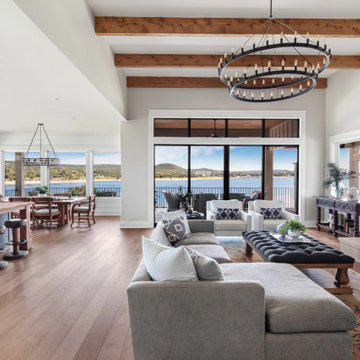
Inspiration pour un grand salon marin ouvert avec un mur gris, un sol en bois brun, une cheminée standard, un manteau de cheminée en lambris de bois, aucun téléviseur, un sol marron et poutres apparentes.
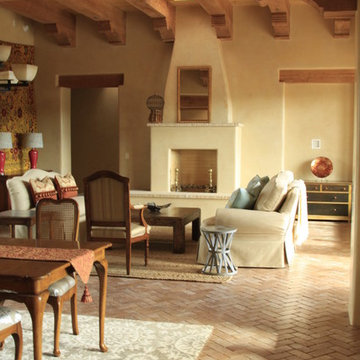
Idées déco pour un grand salon sud-ouest américain ouvert avec une salle de réception, un mur beige, un sol en brique, une cheminée standard, un manteau de cheminée en béton, aucun téléviseur, un sol marron, poutres apparentes, un plafond voûté et un plafond en bois.
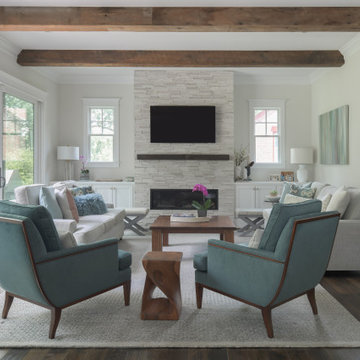
Cette photo montre un salon chic de taille moyenne et ouvert avec un mur blanc, un sol en bois brun, une cheminée standard, un manteau de cheminée en pierre, un téléviseur fixé au mur, un sol marron et poutres apparentes.
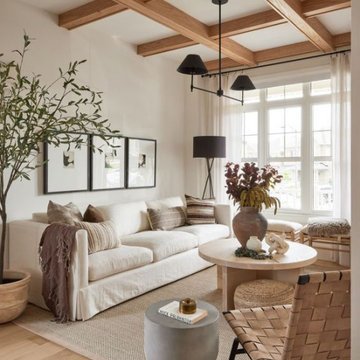
Le salon de la maison reprend les codes hygge qui valorisent ce qui procure bien-être et réconfort dans la culture danoise.
Idée de décoration pour un petit salon blanc et bois marin ouvert avec un mur beige, parquet clair, un téléviseur dissimulé, un sol marron et poutres apparentes.
Idée de décoration pour un petit salon blanc et bois marin ouvert avec un mur beige, parquet clair, un téléviseur dissimulé, un sol marron et poutres apparentes.
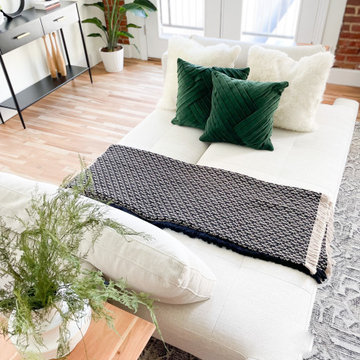
Built in 1896, the original site of the Baldwin Piano warehouse was transformed into several turn-of-the-century residential spaces in the heart of Downtown Denver. The building is the last remaining structure in Downtown Denver with a cast-iron facade. HouseHome was invited to take on a poorly designed loft and transform it into a luxury Airbnb rental. Since this building has such a dense history, it was our mission to bring the focus back onto the unique features, such as the original brick, large windows, and unique architecture.
Our client wanted the space to be transformed into a luxury, unique Airbnb for world travelers and tourists hoping to experience the history and art of the Denver scene. We went with a modern, clean-lined design with warm brick, moody black tones, and pops of green and white, all tied together with metal accents. The high-contrast black ceiling is the wow factor in this design, pushing the envelope to create a completely unique space. Other added elements in this loft are the modern, high-gloss kitchen cabinetry, the concrete tile backsplash, and the unique multi-use space in the Living Room. Truly a dream rental that perfectly encapsulates the trendy, historical personality of the Denver area.
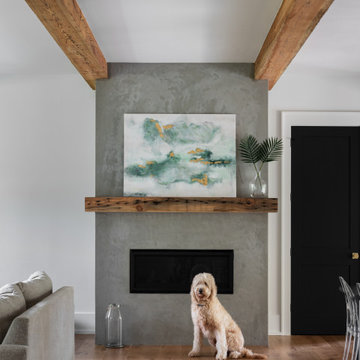
Living room of modern luxury farmhouse in Pass Christian Mississippi photographed for Watters Architecture by Birmingham Alabama based architectural and interiors photographer Tommy Daspit.
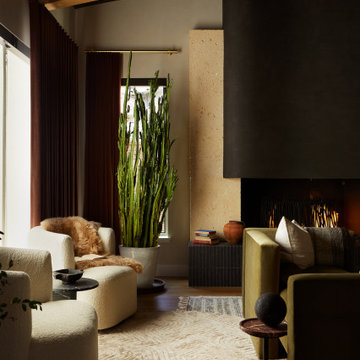
Rooted in a blend of tradition and modernity, this family home harmonizes rich design with personal narrative, offering solace and gathering for family and friends alike.
In the living room, artisanal craftsmanship shines through. A custom-designed fireplace featuring a limestone plaster finish and softly rounded corners is a sculptural masterpiece. Complemented by bespoke furniture, such as the dual-facing tete-a-tete and curved sofa, every piece is both functional and artistic, elevating the room's inviting ambience.
Project by Texas' Urbanology Designs. Their North Richland Hills-based interior design studio serves Dallas, Highland Park, University Park, Fort Worth, and upscale clients nationwide.
For more about Urbanology Designs see here:
https://www.urbanologydesigns.com/
To learn more about this project, see here: https://www.urbanologydesigns.com/luxury-earthen-inspired-home-dallas

Experience the tranquil allure of an upscale loft living room, a creation by Arsight, nestled within Chelsea, New York. The expansive, airy ambiance is accentuated by high ceilings and bordered by graceful sliding doors. A modern edge is introduced by a stark white palette, contrasted beautifully with carefully chosen furniture and powerful art. The space is grounded by the rich, unique texture of reclaimed flooring, embodying the essence of contemporary living room design, a blend of style, luxury, and comfort.
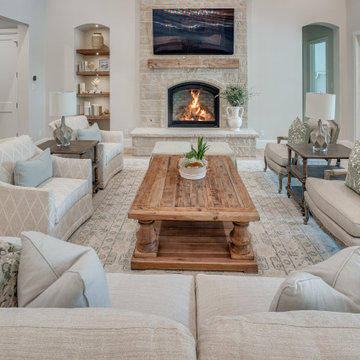
A new construction and whole home furnishings project in Southlake, TX
Réalisation d'un grand salon ouvert avec un mur beige, parquet clair, une cheminée standard, un manteau de cheminée en pierre, un téléviseur fixé au mur et poutres apparentes.
Réalisation d'un grand salon ouvert avec un mur beige, parquet clair, une cheminée standard, un manteau de cheminée en pierre, un téléviseur fixé au mur et poutres apparentes.
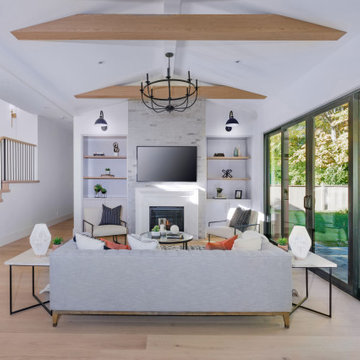
Exemple d'un grand salon tendance ouvert avec une salle de réception, un mur blanc, parquet clair, une cheminée standard, un manteau de cheminée en béton, un téléviseur fixé au mur et poutres apparentes.
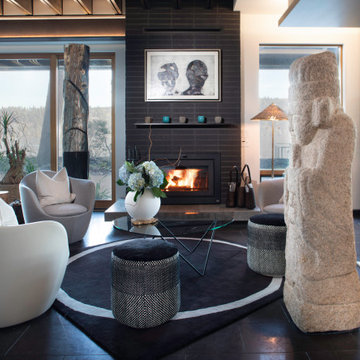
"The Scholars" Tomb guardians, Joseon dynasty, Korea. Artwork by Seattle area artist, Jane Friedman. Swivel chairs and rug from Design Within Reach.
Idées déco pour un grand salon contemporain ouvert avec une cheminée standard, un manteau de cheminée en brique, un sol gris et poutres apparentes.
Idées déco pour un grand salon contemporain ouvert avec une cheminée standard, un manteau de cheminée en brique, un sol gris et poutres apparentes.
Idées déco de salons avec poutres apparentes
7