Idées déco de salons avec sol en béton ciré et aucune cheminée
Trier par :
Budget
Trier par:Populaires du jour
21 - 40 sur 2 685 photos
1 sur 3
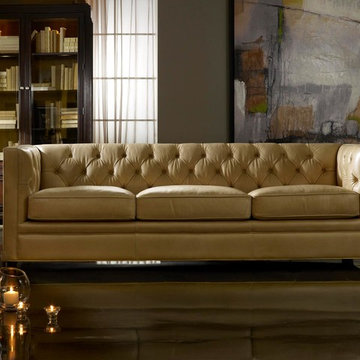
Aménagement d'un salon classique de taille moyenne et fermé avec une salle de réception, un mur gris, sol en béton ciré, aucune cheminée, aucun téléviseur et un sol noir.
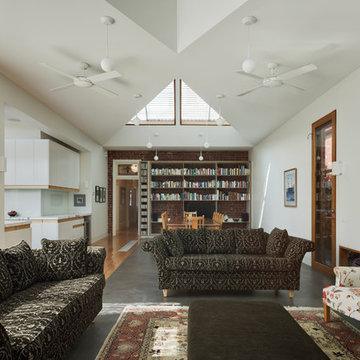
The open plan living area flows cleanly from dining room through to courtyard. Photo by Peter Bennetts
Idées déco pour un grand salon contemporain ouvert avec une bibliothèque ou un coin lecture, un mur blanc, sol en béton ciré et aucune cheminée.
Idées déco pour un grand salon contemporain ouvert avec une bibliothèque ou un coin lecture, un mur blanc, sol en béton ciré et aucune cheminée.
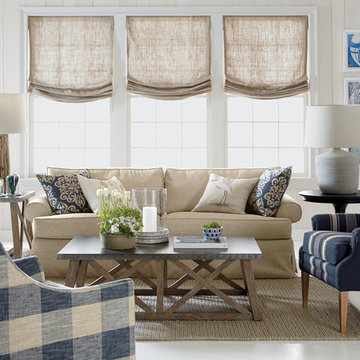
Idée de décoration pour un salon champêtre de taille moyenne et fermé avec une salle de réception, un mur blanc, sol en béton ciré, aucune cheminée, aucun téléviseur, un sol blanc et éclairage.
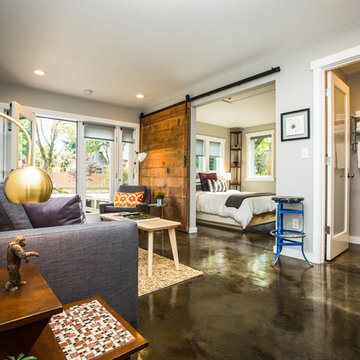
Cette photo montre un salon tendance de taille moyenne et fermé avec une salle de réception, un mur gris, sol en béton ciré, aucune cheminée, aucun téléviseur et un sol marron.
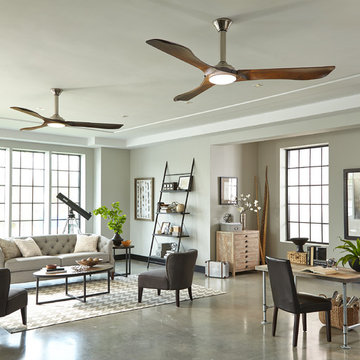
Monte Carlo
Inspiration pour un salon minimaliste de taille moyenne avec sol en béton ciré, aucune cheminée et un sol gris.
Inspiration pour un salon minimaliste de taille moyenne avec sol en béton ciré, aucune cheminée et un sol gris.
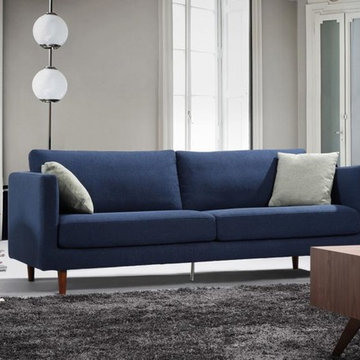
Aménagement d'un salon rétro de taille moyenne et fermé avec un mur gris, sol en béton ciré et aucune cheminée.
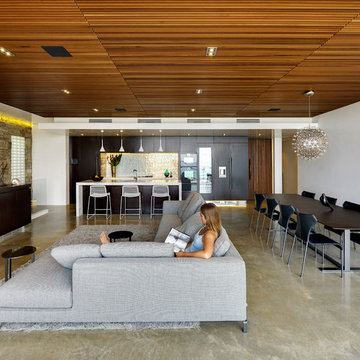
Cette photo montre un salon tendance de taille moyenne et ouvert avec un mur blanc, sol en béton ciré, aucune cheminée, un sol gris et un mur en pierre.
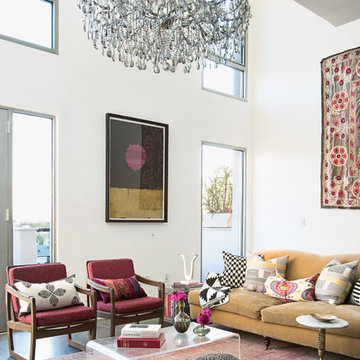
Konstrukt Photo
Cette photo montre un grand salon éclectique ouvert avec un mur blanc, sol en béton ciré, aucune cheminée et aucun téléviseur.
Cette photo montre un grand salon éclectique ouvert avec un mur blanc, sol en béton ciré, aucune cheminée et aucun téléviseur.

Embarking on the design journey of Wabi Sabi Refuge, I immersed myself in the profound quest for tranquility and harmony. This project became a testament to the pursuit of a tranquil haven that stirs a deep sense of calm within. Guided by the essence of wabi-sabi, my intention was to curate Wabi Sabi Refuge as a sacred space that nurtures an ethereal atmosphere, summoning a sincere connection with the surrounding world. Deliberate choices of muted hues and minimalist elements foster an environment of uncluttered serenity, encouraging introspection and contemplation. Embracing the innate imperfections and distinctive qualities of the carefully selected materials and objects added an exquisite touch of organic allure, instilling an authentic reverence for the beauty inherent in nature's creations. Wabi Sabi Refuge serves as a sanctuary, an evocative invitation for visitors to embrace the sublime simplicity, find solace in the imperfect, and uncover the profound and tranquil beauty that wabi-sabi unveils.

Réalisation d'un petit salon mansardé ou avec mezzanine urbain avec une bibliothèque ou un coin lecture, un mur blanc, sol en béton ciré, aucune cheminée, un téléviseur dissimulé, un sol blanc et éclairage.

photo by Deborah Degraffenreid
Aménagement d'un petit salon mansardé ou avec mezzanine scandinave avec un mur blanc, sol en béton ciré, aucune cheminée, aucun téléviseur et un sol gris.
Aménagement d'un petit salon mansardé ou avec mezzanine scandinave avec un mur blanc, sol en béton ciré, aucune cheminée, aucun téléviseur et un sol gris.
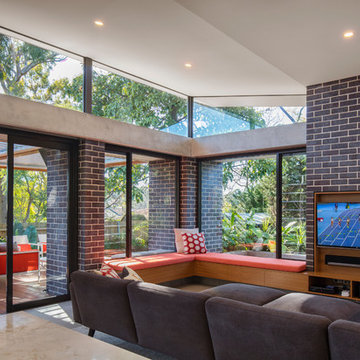
Rear modern extension with living room, kitchen and dining. Connected to outdoor living area. Inbuilt TV joinery made of timber veneer.
A revitalised 1920s Californian Bungalow in a heritage conservation area in Artarmon (Willoughby Council), on the north shore of Sydney.
It’s a bold contemporary design, within a heritage conservation area and conservative suburban context.
Photograppher: Tania Niwa
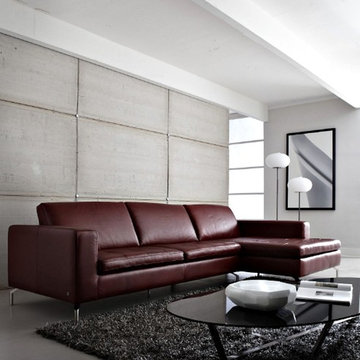
Idées déco pour un salon moderne de taille moyenne et ouvert avec une salle de réception, un mur gris, sol en béton ciré, aucune cheminée et aucun téléviseur.
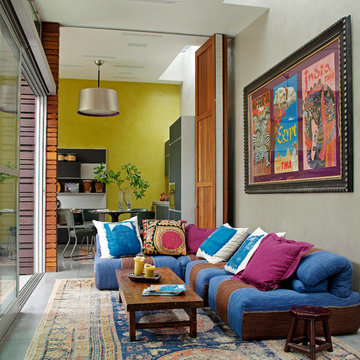
Idée de décoration pour un salon bohème de taille moyenne et ouvert avec sol en béton ciré, une salle de réception, un mur gris, aucune cheminée et aucun téléviseur.

Idées déco pour un petit salon industriel ouvert avec sol en béton ciré, aucune cheminée, un téléviseur fixé au mur, un mur beige et éclairage.
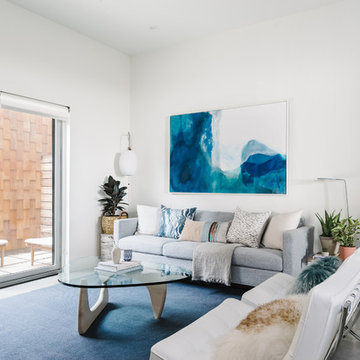
Our Austin studio designed this gorgeous town home to reflect a quiet, tranquil aesthetic. We chose a neutral palette to create a seamless flow between spaces and added stylish furnishings, thoughtful decor, and striking artwork to create a cohesive home. We added a beautiful blue area rug in the living area that nicely complements the blue elements in the artwork. We ensured that our clients had enough shelving space to showcase their knickknacks, curios, books, and personal collections. In the kitchen, wooden cabinetry, a beautiful cascading island, and well-planned appliances make it a warm, functional space. We made sure that the spaces blended in with each other to create a harmonious home.
---
Project designed by the Atomic Ranch featured modern designers at Breathe Design Studio. From their Austin design studio, they serve an eclectic and accomplished nationwide clientele including in Palm Springs, LA, and the San Francisco Bay Area.
For more about Breathe Design Studio, see here: https://www.breathedesignstudio.com/
To learn more about this project, see here: https://www.breathedesignstudio.com/minimalrowhome
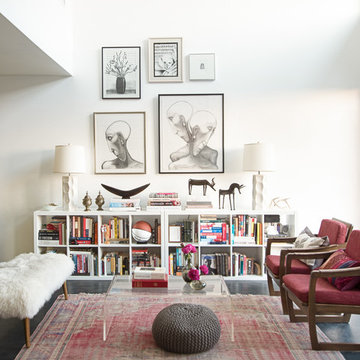
Konstrukt Photo
Cette photo montre un grand salon éclectique ouvert avec un mur blanc, sol en béton ciré, aucune cheminée, aucun téléviseur et éclairage.
Cette photo montre un grand salon éclectique ouvert avec un mur blanc, sol en béton ciré, aucune cheminée, aucun téléviseur et éclairage.
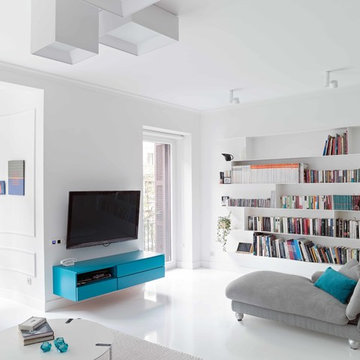
Exemple d'un grand salon tendance ouvert avec une bibliothèque ou un coin lecture, un mur blanc, sol en béton ciré, un téléviseur fixé au mur et aucune cheminée.
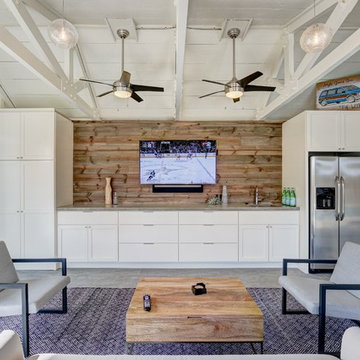
Inspiration pour un grand salon marin fermé avec un mur blanc, sol en béton ciré, aucune cheminée et un téléviseur fixé au mur.

Inspiration pour un salon mansardé ou avec mezzanine vintage de taille moyenne avec une salle de musique, un mur blanc, sol en béton ciré, aucune cheminée, aucun téléviseur, un sol gris et un mur en parement de brique.
Idées déco de salons avec sol en béton ciré et aucune cheminée
2