Idées déco de salons avec sol en béton ciré et un manteau de cheminée en carrelage
Trier par :
Budget
Trier par:Populaires du jour
121 - 140 sur 469 photos
1 sur 3
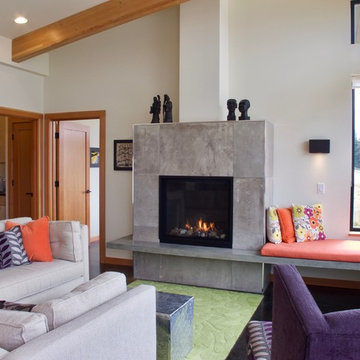
The living room of this contemporary home has a window seat for enjoying the view and a gas fireplace that provides heat, even when the power goes out.
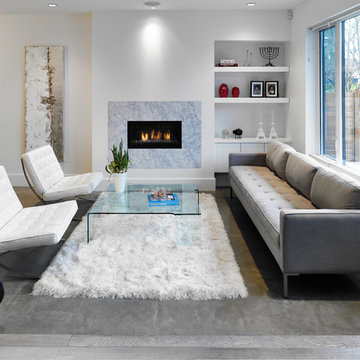
Martin Knowles Photo/Media
Réalisation d'un petit salon design ouvert avec un mur blanc, sol en béton ciré, une cheminée ribbon, un manteau de cheminée en carrelage, aucun téléviseur et une salle de réception.
Réalisation d'un petit salon design ouvert avec un mur blanc, sol en béton ciré, une cheminée ribbon, un manteau de cheminée en carrelage, aucun téléviseur et une salle de réception.
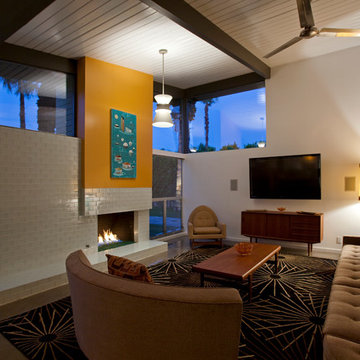
Living Room
Lance Gerber, Nuvue Interactive, LLC
Cette photo montre un très grand salon rétro ouvert avec un mur blanc, sol en béton ciré, une cheminée standard, un manteau de cheminée en carrelage et un téléviseur fixé au mur.
Cette photo montre un très grand salon rétro ouvert avec un mur blanc, sol en béton ciré, une cheminée standard, un manteau de cheminée en carrelage et un téléviseur fixé au mur.
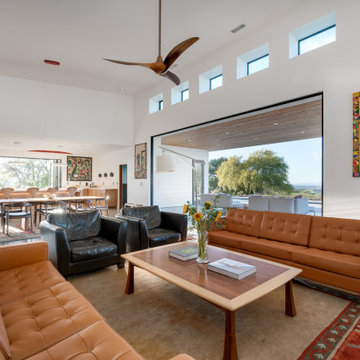
Réalisation d'un salon design de taille moyenne et ouvert avec une salle de réception, un mur blanc, sol en béton ciré, une cheminée standard, un manteau de cheminée en carrelage, un téléviseur fixé au mur et un plafond voûté.
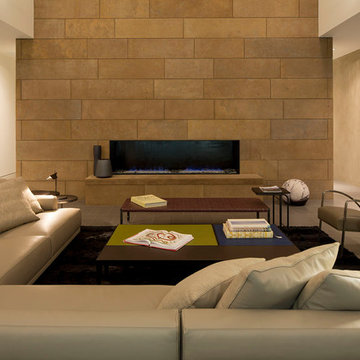
Réalisation d'un salon design avec sol en béton ciré, un manteau de cheminée en carrelage et un mur blanc.
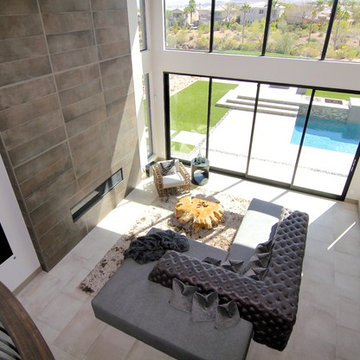
This 5687 sf home was a major renovation including significant modifications to exterior and interior structural components, walls and foundations. Included were the addition of several multi slide exterior doors, windows, new patio cover structure with master deck, climate controlled wine room, master bath steam shower, 4 new gas fireplace appliances and the center piece- a cantilever structural steel staircase with custom wood handrail and treads.
A complete demo down to drywall of all areas was performed excluding only the secondary baths, game room and laundry room where only the existing cabinets were kept and refinished. Some of the interior structural and partition walls were removed. All flooring, counter tops, shower walls, shower pans and tubs were removed and replaced.
New cabinets in kitchen and main bar by Mid Continent. All other cabinetry was custom fabricated and some existing cabinets refinished. Counter tops consist of Quartz, granite and marble. Flooring is porcelain tile and marble throughout. Wall surfaces are porcelain tile, natural stacked stone and custom wood throughout. All drywall surfaces are floated to smooth wall finish. Many electrical upgrades including LED recessed can lighting, LED strip lighting under cabinets and ceiling tray lighting throughout.
The front and rear yard was completely re landscaped including 2 gas fire features in the rear and a built in BBQ. The pool tile and plaster was refinished including all new concrete decking.
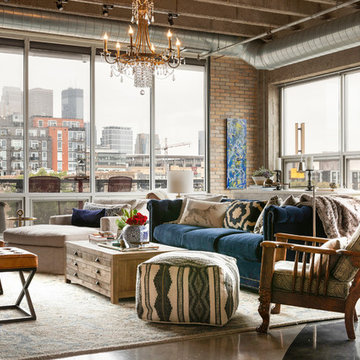
We added new lighting, reupholstered a heirloom chair, and all new furnishings and art.
Exemple d'un grand salon mansardé ou avec mezzanine éclectique avec un mur bleu, sol en béton ciré, une cheminée standard, un manteau de cheminée en carrelage et un sol gris.
Exemple d'un grand salon mansardé ou avec mezzanine éclectique avec un mur bleu, sol en béton ciré, une cheminée standard, un manteau de cheminée en carrelage et un sol gris.
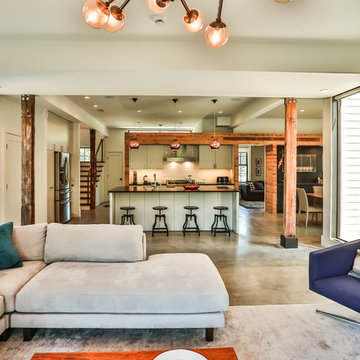
Dania Bagia Photography
In 2014, when new owners purchased one of the grand, 19th-century "summer cottages" that grace historic North Broadway in Saratoga Springs, Old Saratoga Restorations was already intimately acquainted with it.
Year after year, the previous owner had hired OSR to work on one carefully planned restoration project after another. What had not been dealt with in the previous restoration projects was the Eliza Doolittle of a garage tucked behind the stately home.
Under its dingy aluminum siding and electric bay door was a proper Victorian carriage house. The new family saw both the charm and potential of the building and asked OSR to turn the building into a single family home.
The project was granted an Adaptive Reuse Award in 2015 by the Saratoga Springs Historic Preservation Foundation for the project. Upon accepting the award, the owner said, “the house is similar to a geode, historic on the outside, but shiny and new on the inside.”
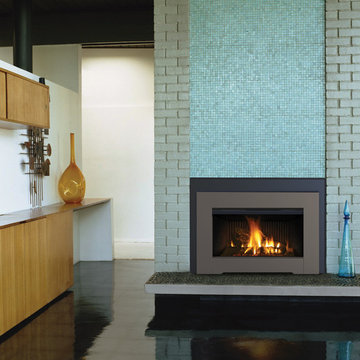
High-efficiency heating delivered in a stylish package, the Ravenna™ gas fireplace insert transforms your old drafty fireplace into a reliable source of warmth.
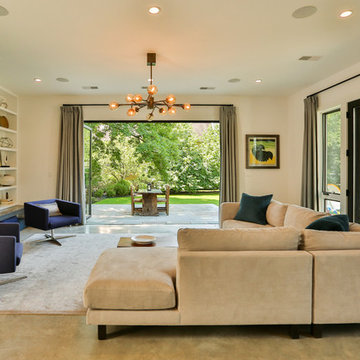
Dania Bagia Photography
In 2014, when new owners purchased one of the grand, 19th-century "summer cottages" that grace historic North Broadway in Saratoga Springs, Old Saratoga Restorations was already intimately acquainted with it.
Year after year, the previous owner had hired OSR to work on one carefully planned restoration project after another. What had not been dealt with in the previous restoration projects was the Eliza Doolittle of a garage tucked behind the stately home.
Under its dingy aluminum siding and electric bay door was a proper Victorian carriage house. The new family saw both the charm and potential of the building and asked OSR to turn the building into a single family home.
The project was granted an Adaptive Reuse Award in 2015 by the Saratoga Springs Historic Preservation Foundation for the project. Upon accepting the award, the owner said, “the house is similar to a geode, historic on the outside, but shiny and new on the inside.”

Open concept living room with built-ins and wood burning fireplace. Walnut, teak and warm antiques create an inviting space with a bright airy feel. The grey blues, echo the waterfront lake property outside. Sisal rug helps anchor the space in a cohesive look.
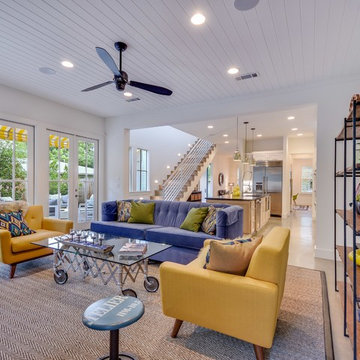
Inspiration pour un salon minimaliste ouvert avec un mur blanc, sol en béton ciré, une cheminée standard, un manteau de cheminée en carrelage et un téléviseur fixé au mur.
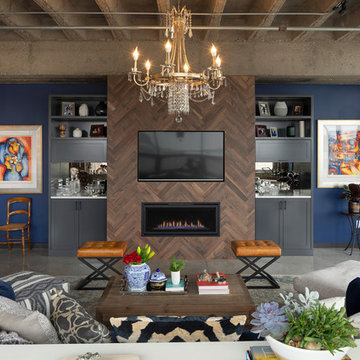
We added new lighting, a fireplace and built-in's, reupholstered a heirloom chair, and all new furnishings and art.
Idées déco pour un grand salon mansardé ou avec mezzanine éclectique avec un bar de salon, un mur bleu, sol en béton ciré, une cheminée standard, un manteau de cheminée en carrelage, un téléviseur encastré et un sol gris.
Idées déco pour un grand salon mansardé ou avec mezzanine éclectique avec un bar de salon, un mur bleu, sol en béton ciré, une cheminée standard, un manteau de cheminée en carrelage, un téléviseur encastré et un sol gris.
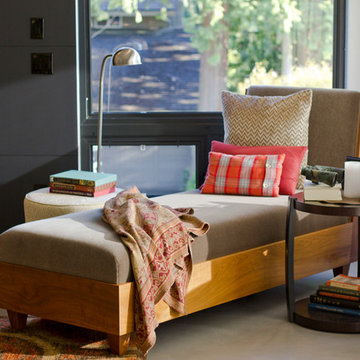
Interior design: ZWADA home - Don Zwarych and Kyo Sada
Photography: Kyo Sada
Réalisation d'un salon bohème de taille moyenne et ouvert avec un mur blanc, sol en béton ciré, une cheminée standard et un manteau de cheminée en carrelage.
Réalisation d'un salon bohème de taille moyenne et ouvert avec un mur blanc, sol en béton ciré, une cheminée standard et un manteau de cheminée en carrelage.
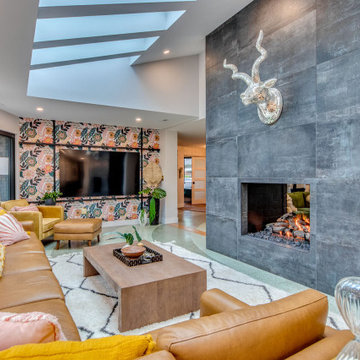
An already gorgeous mid-century modern home gave a great base for starting this stunning project. The old lanai was in perfect condition with its screened in room and terrazzo floors. But, St. Louis being what it is, the room wasn’t getting as much use as it could. The homeowners had an idea to remove the interior walls that separated the main home and the lanai to create additional living space when they entertain or have a movie night as family. The exterior screens were taken out and replaced with new windows and screens to update the look and protect the room from outdoor elements. The old skylights were removed and replaced with 7 new skylights with solar shades to let the light in or block the suns warmth come summers’ heat. The interior doorways and walls were removed and replaced with structural beams and supports so that we could leave the space as open and airy as possible. Keeping the original flooring in both rooms we were able to insert new wood to seamlessly match the old in the spaces where walls once stood. The highlight of this home is the fireplace. We took a single fireplace and created a double-sided gas fireplace. Now the family can enjoy a warm fire from both sides of the house. .
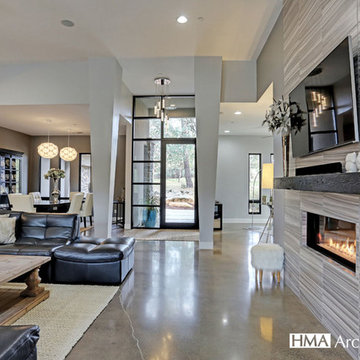
Réalisation d'un salon design de taille moyenne et ouvert avec un mur gris, sol en béton ciré, une cheminée standard, un manteau de cheminée en carrelage, un téléviseur fixé au mur et un sol gris.
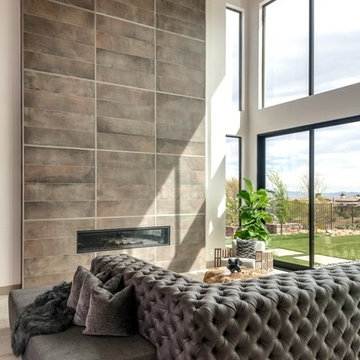
This 5687 sf home was a major renovation including significant modifications to exterior and interior structural components, walls and foundations. Included were the addition of several multi slide exterior doors, windows, new patio cover structure with master deck, climate controlled wine room, master bath steam shower, 4 new gas fireplace appliances and the center piece- a cantilever structural steel staircase with custom wood handrail and treads.
A complete demo down to drywall of all areas was performed excluding only the secondary baths, game room and laundry room where only the existing cabinets were kept and refinished. Some of the interior structural and partition walls were removed. All flooring, counter tops, shower walls, shower pans and tubs were removed and replaced.
New cabinets in kitchen and main bar by Mid Continent. All other cabinetry was custom fabricated and some existing cabinets refinished. Counter tops consist of Quartz, granite and marble. Flooring is porcelain tile and marble throughout. Wall surfaces are porcelain tile, natural stacked stone and custom wood throughout. All drywall surfaces are floated to smooth wall finish. Many electrical upgrades including LED recessed can lighting, LED strip lighting under cabinets and ceiling tray lighting throughout.
The front and rear yard was completely re landscaped including 2 gas fire features in the rear and a built in BBQ. The pool tile and plaster was refinished including all new concrete decking.
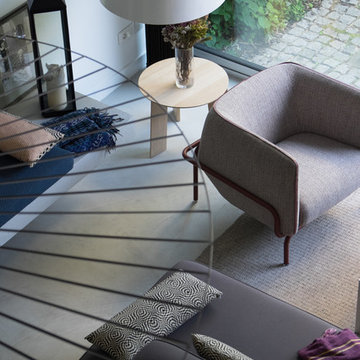
Idées déco pour un grand salon contemporain ouvert avec sol en béton ciré, une cheminée double-face, un manteau de cheminée en carrelage et aucun téléviseur.
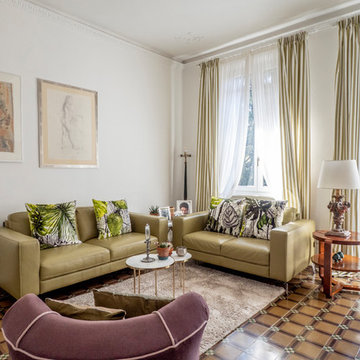
Inspiration pour un grand salon minimaliste ouvert avec une salle de réception, un mur blanc, sol en béton ciré, une cheminée standard, un manteau de cheminée en carrelage, aucun téléviseur et un sol beige.
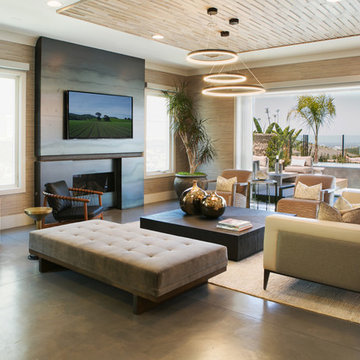
Cette photo montre un salon tendance de taille moyenne et ouvert avec une salle de réception, un mur beige, sol en béton ciré, une cheminée ribbon, un manteau de cheminée en carrelage, un téléviseur fixé au mur et un sol gris.
Idées déco de salons avec sol en béton ciré et un manteau de cheminée en carrelage
7