Idées déco de salons avec sol en béton ciré et un sol en carrelage de porcelaine
Trier par :
Budget
Trier par:Populaires du jour
61 - 80 sur 34 218 photos
1 sur 3

Striking living room fireplace with bold 12"x24" black tiles which cascade down the full length of the wall.
Aménagement d'un petit salon moderne ouvert avec une bibliothèque ou un coin lecture, un mur blanc, un sol en carrelage de porcelaine, un poêle à bois, un manteau de cheminée en carrelage et un sol noir.
Aménagement d'un petit salon moderne ouvert avec une bibliothèque ou un coin lecture, un mur blanc, un sol en carrelage de porcelaine, un poêle à bois, un manteau de cheminée en carrelage et un sol noir.
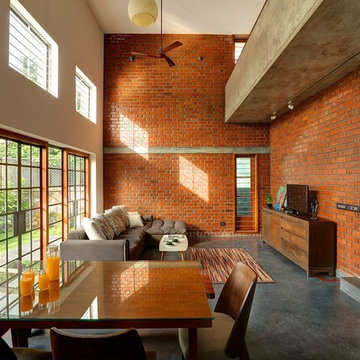
Idée de décoration pour un salon urbain ouvert avec un mur rouge, sol en béton ciré, un téléviseur indépendant et un sol gris.

photo by Deborah Degraffenreid
Inspiration pour un petit salon mansardé ou avec mezzanine nordique avec un mur blanc, sol en béton ciré, aucune cheminée, aucun téléviseur et un sol gris.
Inspiration pour un petit salon mansardé ou avec mezzanine nordique avec un mur blanc, sol en béton ciré, aucune cheminée, aucun téléviseur et un sol gris.
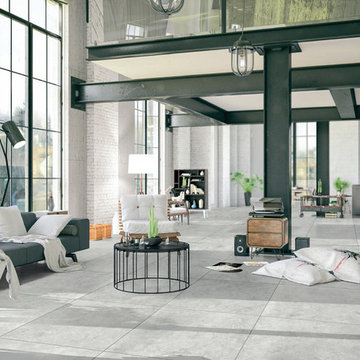
This modern living room has a grey porcelain tiled floor called Antica Grey Marble.This tile is great for living rooms, kitchens, bathrooms. There are different styles available including mosaics for backsplashes and bathrooms.
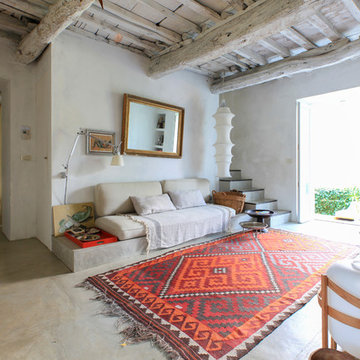
Adriano Castelli © 2018 Houzz
Réalisation d'un salon méditerranéen ouvert avec un mur blanc, sol en béton ciré et un sol gris.
Réalisation d'un salon méditerranéen ouvert avec un mur blanc, sol en béton ciré et un sol gris.

Exemple d'un grand salon tendance ouvert avec un mur gris, un sol en carrelage de porcelaine, une cheminée standard, un manteau de cheminée en carrelage, un téléviseur fixé au mur et un sol multicolore.

Stephen Fiddes
Réalisation d'un grand salon design ouvert avec une salle de réception, un mur multicolore, sol en béton ciré, une cheminée d'angle, un manteau de cheminée en carrelage, un téléviseur fixé au mur et un sol gris.
Réalisation d'un grand salon design ouvert avec une salle de réception, un mur multicolore, sol en béton ciré, une cheminée d'angle, un manteau de cheminée en carrelage, un téléviseur fixé au mur et un sol gris.

This family arrived in Kalamazoo to join an elite group of doctors starting the Western Michigan University School of Medicine. They fell in love with a beautiful Frank Lloyd Wright inspired home that needed a few updates to fit their lifestyle.
The living room's focal point was an existing custom two-story water feature. New Kellex furniture creates two seating areas with flexibility for entertaining guests. Several pieces of original art and custom furniture were purchased at Good Goods in Saugatuck, Michigan. New paint colors throughout the house complement the art and rich woodwork.
Photographer: Casey Spring
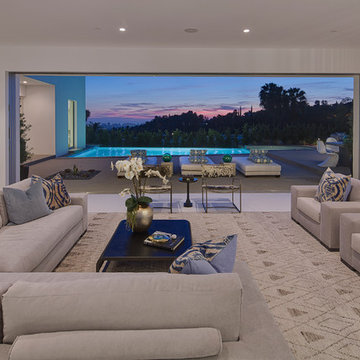
Aménagement d'un grand salon rétro ouvert avec une salle de réception, un mur beige, un sol en carrelage de porcelaine, aucune cheminée, aucun téléviseur et un sol beige.
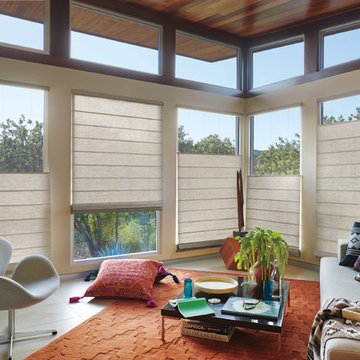
Exemple d'un grand salon tendance ouvert avec un mur beige, un sol en carrelage de porcelaine et un sol beige.
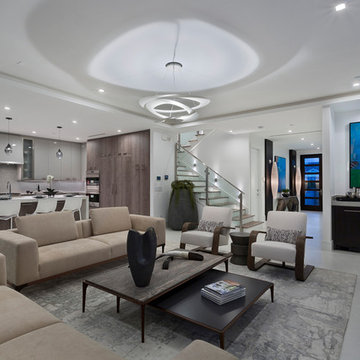
Living room
Inspiration pour un salon design ouvert et de taille moyenne avec une salle de réception, un mur blanc, un sol en carrelage de porcelaine, un téléviseur fixé au mur, un sol gris et aucune cheminée.
Inspiration pour un salon design ouvert et de taille moyenne avec une salle de réception, un mur blanc, un sol en carrelage de porcelaine, un téléviseur fixé au mur, un sol gris et aucune cheminée.

The Living Room and Lounge areas are separated by a double sided custom steel fireplace, that creates two almost cube spaces on each side of it. The spaces are unified by a continuous cove ceiling finished in hand troweled white Venetian plaster. The wall is the Lounge area is a reclaimed wood sculpture by artist Peter Glassford. The Living room Pelican chairs by Finn Juhl sit atop custom "Labyrinth" wool and silk rugs by FORMA Design. The furniture in the Lounge area are by Stephen Ken, and a custom console by Tod Von Mertens sits under a Venetian Glass chandelier that is reimagined as a glass wall sculpture.
Photography: Geoffrey Hodgdon
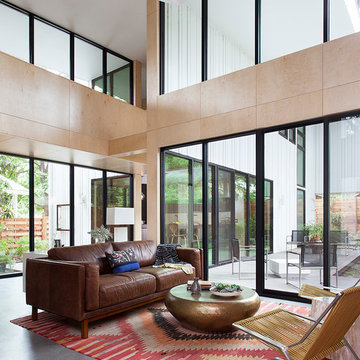
Photo: Ryann Ford Photography
Aménagement d'un salon rétro ouvert avec une salle de réception et sol en béton ciré.
Aménagement d'un salon rétro ouvert avec une salle de réception et sol en béton ciré.

A conversion of an industrial unit, the ceiling was left unfinished, along with exposed columns and beams. The newly polished concrete floor adds sparkle, and is softened by a oversized rug for the lounging sofa. Large movable poufs create a dynamic space suited for transition from family afternoons to cocktails with friends.

Mel Carll
Idées déco pour un grand salon craftsman ouvert avec un mur beige, un sol en carrelage de porcelaine, une cheminée standard, un manteau de cheminée en pierre, aucun téléviseur et un sol gris.
Idées déco pour un grand salon craftsman ouvert avec un mur beige, un sol en carrelage de porcelaine, une cheminée standard, un manteau de cheminée en pierre, aucun téléviseur et un sol gris.

Emilio Collavino
Idée de décoration pour un très grand salon design ouvert avec un mur gris, un sol en carrelage de porcelaine, aucune cheminée, aucun téléviseur et un sol gris.
Idée de décoration pour un très grand salon design ouvert avec un mur gris, un sol en carrelage de porcelaine, aucune cheminée, aucun téléviseur et un sol gris.
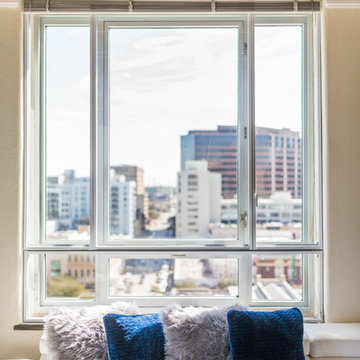
Cette photo montre un petit salon mansardé ou avec mezzanine industriel avec un mur beige, sol en béton ciré, aucune cheminée, un téléviseur fixé au mur et un sol gris.

Living room
Built Photo
Exemple d'un grand salon rétro avec un mur blanc, sol en béton ciré, une cheminée standard, un manteau de cheminée en brique, aucun téléviseur et un sol gris.
Exemple d'un grand salon rétro avec un mur blanc, sol en béton ciré, une cheminée standard, un manteau de cheminée en brique, aucun téléviseur et un sol gris.
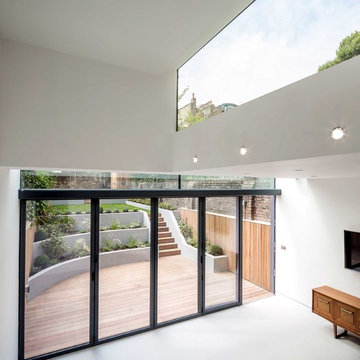
A comprehensive renovation and extension of a Grade 2 Listed Building within the Cross Street Conservation Area in Islington, London.
The extension of this listed property involved sensitive negotiations with the planning authorities to secure a successful outcome. Once secured, this project involved extensive remodelling throughout and the construction of a part two storey extension to the rear to create dramatic living accommodation that spills out into the garden behind. The renovation and terracing of the garden adds to the spatial qualities of the internal and external living space. A master suite in the converted loft completed the works, releasing views across the surrounding London rooftops.
Idées déco de salons avec sol en béton ciré et un sol en carrelage de porcelaine
4
