Idées déco de salons avec sol en béton ciré et un sol gris
Trier par :
Budget
Trier par:Populaires du jour
141 - 160 sur 5 922 photos
1 sur 3

Scott Amundson Photography
Aménagement d'un salon montagne en bois ouvert avec sol en béton ciré, une cheminée standard, un mur marron, un sol gris, un plafond voûté et un plafond en bois.
Aménagement d'un salon montagne en bois ouvert avec sol en béton ciré, une cheminée standard, un mur marron, un sol gris, un plafond voûté et un plafond en bois.

Open concept kitchen and living area
Idée de décoration pour un très grand salon mansardé ou avec mezzanine urbain avec un mur gris, sol en béton ciré, un téléviseur fixé au mur, un sol gris, poutres apparentes et un mur en parement de brique.
Idée de décoration pour un très grand salon mansardé ou avec mezzanine urbain avec un mur gris, sol en béton ciré, un téléviseur fixé au mur, un sol gris, poutres apparentes et un mur en parement de brique.

Idées déco pour un grand salon campagne ouvert avec un mur blanc, sol en béton ciré, un sol gris, un plafond en lambris de bois et du lambris de bois.
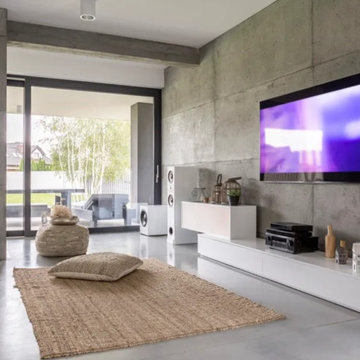
Idée de décoration pour un grand salon design ouvert avec un mur gris, sol en béton ciré, une cheminée double-face, un manteau de cheminée en béton, un téléviseur fixé au mur et un sol gris.
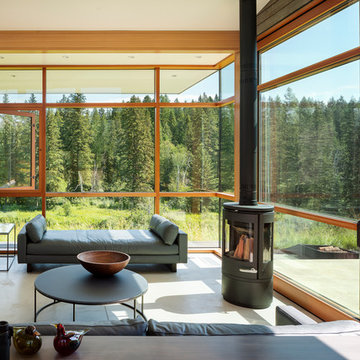
Photography: Andrew Pogue
Cette photo montre un salon tendance de taille moyenne et ouvert avec un mur blanc, sol en béton ciré, un poêle à bois, un manteau de cheminée en béton, aucun téléviseur et un sol gris.
Cette photo montre un salon tendance de taille moyenne et ouvert avec un mur blanc, sol en béton ciré, un poêle à bois, un manteau de cheminée en béton, aucun téléviseur et un sol gris.
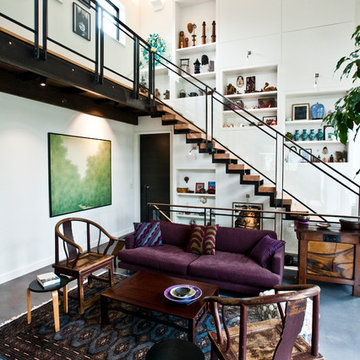
Custom Home Build by Penny Lane Home Builders;
Photography Lynn Donaldson. Architect: Chicago based Cathy Osika
Exemple d'un salon tendance de taille moyenne et ouvert avec une salle de réception, un mur blanc, sol en béton ciré, une cheminée double-face, un manteau de cheminée en carrelage, aucun téléviseur et un sol gris.
Exemple d'un salon tendance de taille moyenne et ouvert avec une salle de réception, un mur blanc, sol en béton ciré, une cheminée double-face, un manteau de cheminée en carrelage, aucun téléviseur et un sol gris.
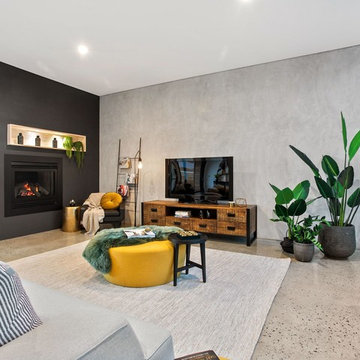
Crib Creative
Réalisation d'un salon design avec un mur gris, sol en béton ciré, une cheminée standard, un téléviseur indépendant et un sol gris.
Réalisation d'un salon design avec un mur gris, sol en béton ciré, une cheminée standard, un téléviseur indépendant et un sol gris.
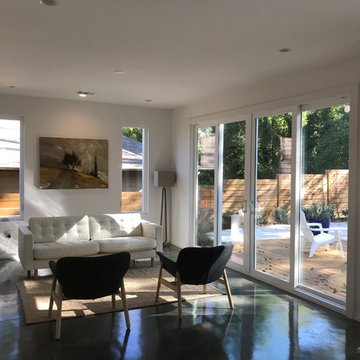
Réalisation d'un salon minimaliste de taille moyenne et ouvert avec une salle de réception, un mur blanc, sol en béton ciré, aucun téléviseur et un sol gris.
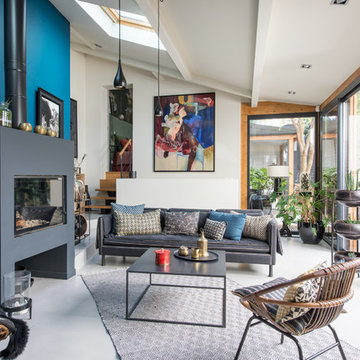
Jours & Nuits © 2017 Houzz
Cette photo montre un salon éclectique avec un mur bleu, sol en béton ciré, une cheminée standard, un sol gris et éclairage.
Cette photo montre un salon éclectique avec un mur bleu, sol en béton ciré, une cheminée standard, un sol gris et éclairage.
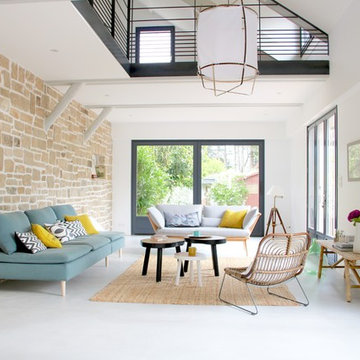
Cette photo montre un grand salon scandinave ouvert avec un mur blanc, sol en béton ciré, un sol gris, aucune cheminée, aucun téléviseur, un mur en pierre et éclairage.
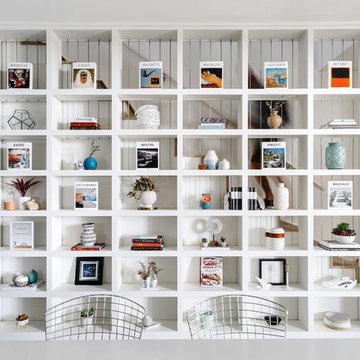
Our Austin studio designed this gorgeous town home to reflect a quiet, tranquil aesthetic. We chose a neutral palette to create a seamless flow between spaces and added stylish furnishings, thoughtful decor, and striking artwork to create a cohesive home. We added a beautiful blue area rug in the living area that nicely complements the blue elements in the artwork. We ensured that our clients had enough shelving space to showcase their knickknacks, curios, books, and personal collections. In the kitchen, wooden cabinetry, a beautiful cascading island, and well-planned appliances make it a warm, functional space. We made sure that the spaces blended in with each other to create a harmonious home.
---
Project designed by the Atomic Ranch featured modern designers at Breathe Design Studio. From their Austin design studio, they serve an eclectic and accomplished nationwide clientele including in Palm Springs, LA, and the San Francisco Bay Area.
For more about Breathe Design Studio, see here: https://www.breathedesignstudio.com/
To learn more about this project, see here: https://www.breathedesignstudio.com/minimalrowhome
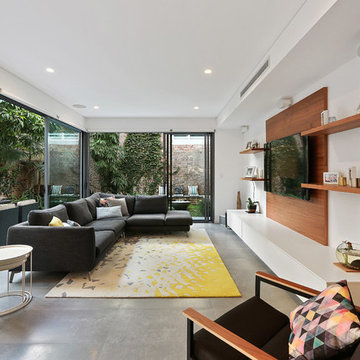
Aménagement d'un salon contemporain fermé avec un mur marron, sol en béton ciré, aucune cheminée, un téléviseur fixé au mur et un sol gris.
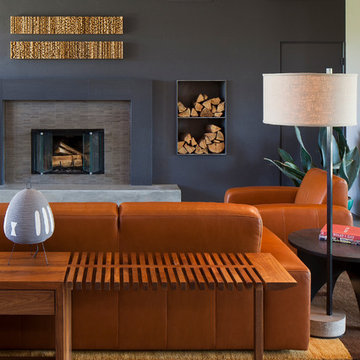
Aménagement d'un grand salon moderne ouvert avec un mur gris, sol en béton ciré, une cheminée standard, un manteau de cheminée en carrelage et un sol gris.
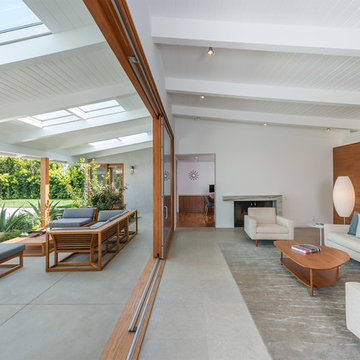
Landscape Design by Ryan Gates and Joel Lichtenwalter, www.growoutdoordesign.com
Idées déco pour un grand salon rétro ouvert avec sol en béton ciré, une salle de réception, un mur blanc, une cheminée standard, un manteau de cheminée en plâtre, aucun téléviseur et un sol gris.
Idées déco pour un grand salon rétro ouvert avec sol en béton ciré, une salle de réception, un mur blanc, une cheminée standard, un manteau de cheminée en plâtre, aucun téléviseur et un sol gris.
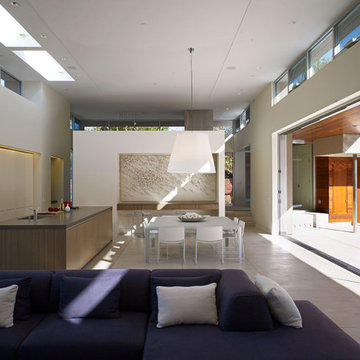
Ground up project featuring an aluminum storefront style window system that connects the interior and exterior spaces. Modern design incorporates integral color concrete floors, Boffi cabinets, two fireplaces with custom stainless steel flue covers. Other notable features include an outdoor pool, solar domestic hot water system and custom Honduran mahogany siding and front door.
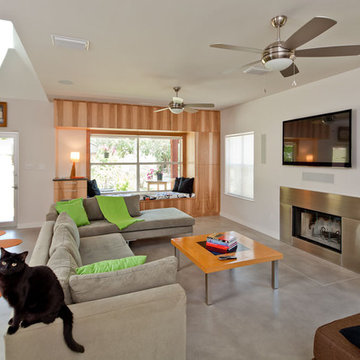
Remodel of a two-story residence in the heart of South Austin. The entire first floor was opened up and the kitchen enlarged and upgraded to meet the demands of the homeowners who love to cook and entertain. The upstairs master bathroom was also completely renovated and features a large, luxurious walk-in shower.
Jennifer Ott Design • http://jenottdesign.com/
Photography by Atelier Wong
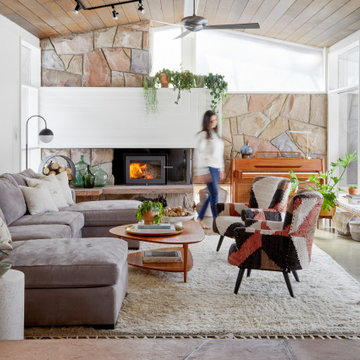
Inspiration pour un salon vintage ouvert avec un mur blanc, sol en béton ciré, un sol gris, un plafond voûté et un plafond en bois.

Inspiration pour un salon vintage en bois de taille moyenne et ouvert avec sol en béton ciré, une cheminée double-face, un manteau de cheminée en carrelage, un sol gris et un plafond en bois.
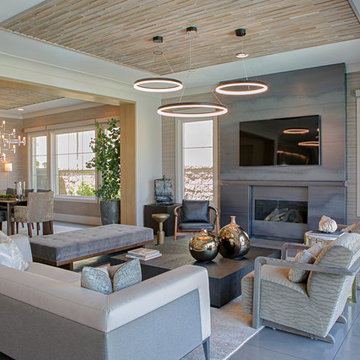
Exemple d'un salon tendance de taille moyenne et ouvert avec une salle de réception, un mur beige, sol en béton ciré, une cheminée ribbon, un manteau de cheminée en carrelage, un téléviseur fixé au mur et un sol gris.
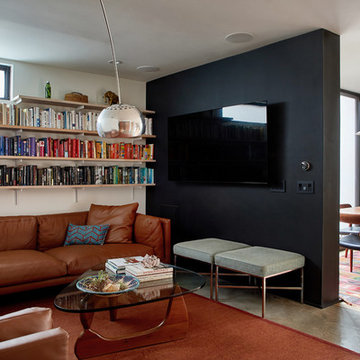
Hide the tv by placing onto the black plaster wall that slips into the interior space dividing the family room from the dining area.
Photo by Dan Arnold
Idées déco de salons avec sol en béton ciré et un sol gris
8