Idées déco de salons avec sol en béton ciré et un sol marron
Trier par :
Budget
Trier par:Populaires du jour
121 - 140 sur 593 photos
1 sur 3
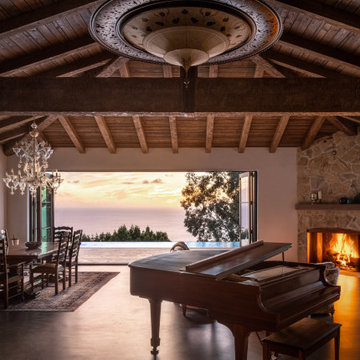
As the sun sets, warm hues illuminate the Great Room.
Réalisation d'un grand salon chalet ouvert avec un mur blanc, sol en béton ciré, un manteau de cheminée en pierre, un sol marron, une salle de musique, une cheminée d'angle et poutres apparentes.
Réalisation d'un grand salon chalet ouvert avec un mur blanc, sol en béton ciré, un manteau de cheminée en pierre, un sol marron, une salle de musique, une cheminée d'angle et poutres apparentes.
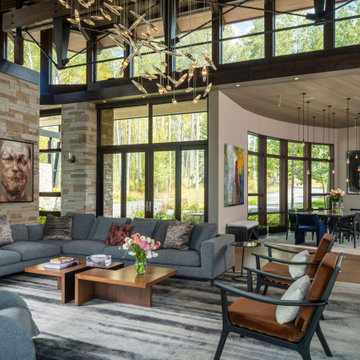
The curved dining room opens to the large living room and features the clients collected artwork and individually hung pendants.
Réalisation d'un grand salon design avec un mur beige, sol en béton ciré, une cheminée standard, un manteau de cheminée en pierre, un sol marron et poutres apparentes.
Réalisation d'un grand salon design avec un mur beige, sol en béton ciré, une cheminée standard, un manteau de cheminée en pierre, un sol marron et poutres apparentes.
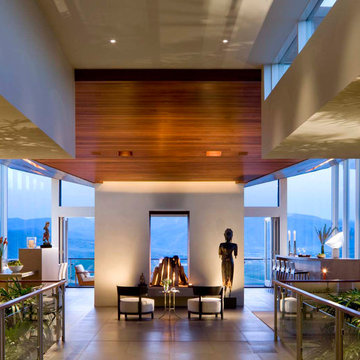
Idée de décoration pour un salon design de taille moyenne et ouvert avec une salle de réception, sol en béton ciré, une cheminée double-face, aucun téléviseur et un sol marron.
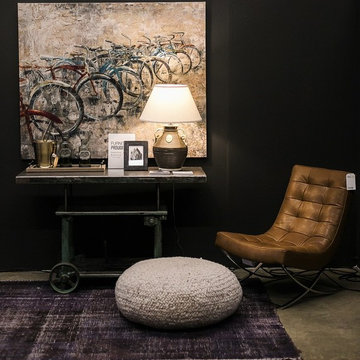
Aménagement d'un salon industriel de taille moyenne et fermé avec un mur noir, sol en béton ciré, un téléviseur fixé au mur et un sol marron.
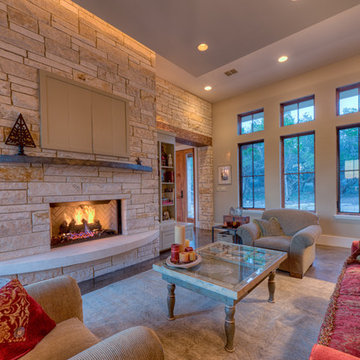
Living area with hidden TV
Inspiration pour un salon bohème de taille moyenne et ouvert avec sol en béton ciré, une cheminée standard, un manteau de cheminée en pierre, un mur beige, un téléviseur dissimulé et un sol marron.
Inspiration pour un salon bohème de taille moyenne et ouvert avec sol en béton ciré, une cheminée standard, un manteau de cheminée en pierre, un mur beige, un téléviseur dissimulé et un sol marron.
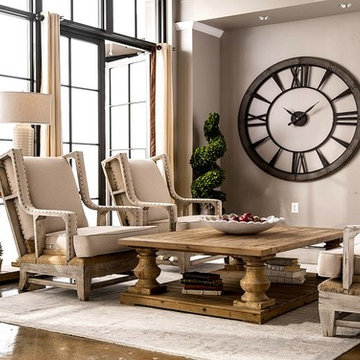
Réalisation d'un salon tradition de taille moyenne et fermé avec une salle de réception, un mur marron, sol en béton ciré, aucune cheminée, aucun téléviseur et un sol marron.
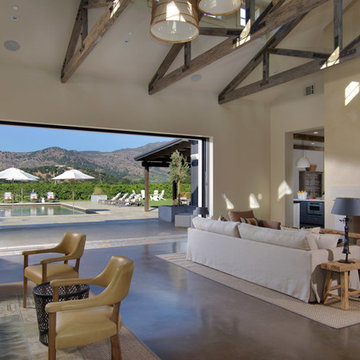
Great Room - Seamless Transition to Outdoor Living.
Cette photo montre un très grand salon nature ouvert avec un mur blanc, sol en béton ciré, une cheminée standard, un manteau de cheminée en pierre, aucun téléviseur et un sol marron.
Cette photo montre un très grand salon nature ouvert avec un mur blanc, sol en béton ciré, une cheminée standard, un manteau de cheminée en pierre, aucun téléviseur et un sol marron.
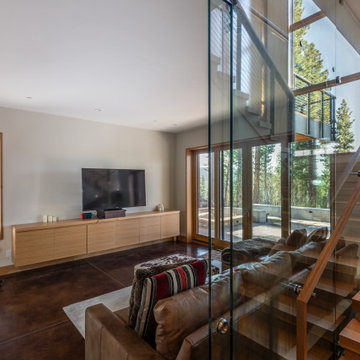
This family media room is enclosed with glass and a glass sliding door to complete enclose it from the rest of the house. The floors are custom stained concrete which is easy to clean and perfect for also acting as an art studio for this artist family. The long media cabinet under the wall mounted TV was designed by principal interior & furniture designer Emily Roose and is perfect place to hide away media equipment, games, toys, and blankets for those cold snowy days. The space connects to the large lower level paver patio complete with firepit and spa.
Photo courtesy © Martis Camp Realty & Paul Hamill Photography
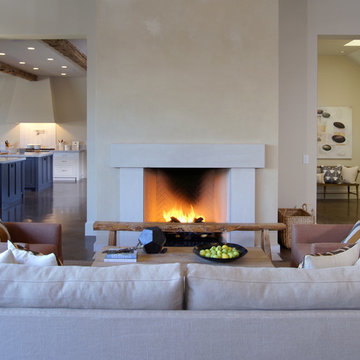
Living Room with Views of the Kitchen
Idées déco pour un très grand salon campagne ouvert avec une salle de réception, sol en béton ciré, une cheminée standard, un manteau de cheminée en pierre et un sol marron.
Idées déco pour un très grand salon campagne ouvert avec une salle de réception, sol en béton ciré, une cheminée standard, un manteau de cheminée en pierre et un sol marron.
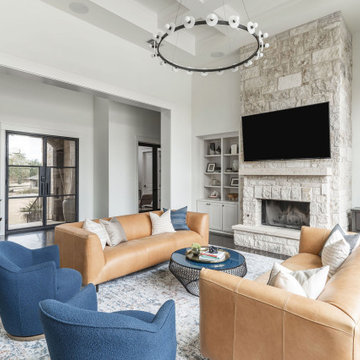
Living Room Design for a family in Dripping Springs, TX (just south of Austin) with large steel framed glass windows and doors opening out to the backyard area. Builtins styled by CGD and all furniture and light fixtures and interior paint by CGD.
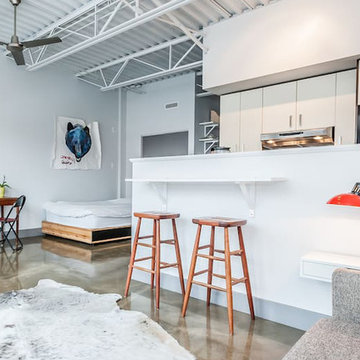
Aménagement d'un salon mansardé ou avec mezzanine moderne de taille moyenne avec une salle de réception, un mur blanc, sol en béton ciré, aucune cheminée, aucun téléviseur et un sol marron.
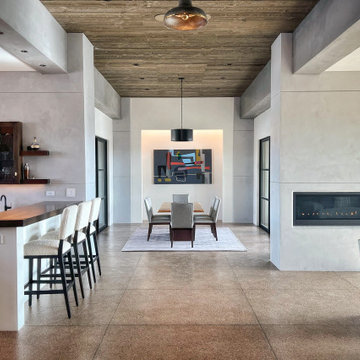
Open concept, yet within their own spaces, the living room, kitchen and dining room all share a central floor space in the center of the area. You can be in the kitchen, yet included in the conversation in the living or dining room. Each area affords spectacular views of the mountains and the City.
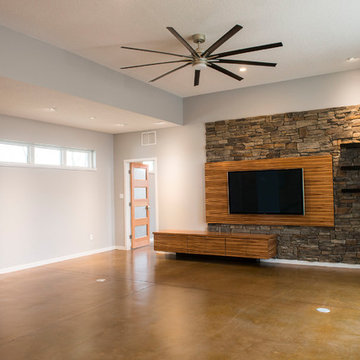
Spectacular great room with bold colors, lines, and a variety of elements including stone, zebra wood, grey walls, black floating shelves, stained concrete, and modern style wood stove.
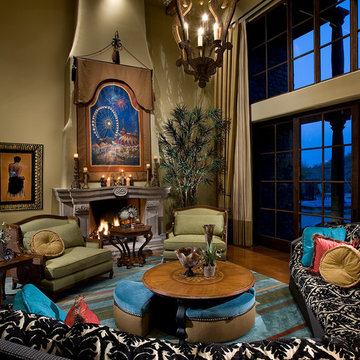
Anita Lang - IMI Design - Scottsdale, AZ
Cette image montre un grand salon mansardé ou avec mezzanine traditionnel avec une salle de réception, un mur beige, sol en béton ciré, une cheminée standard, un manteau de cheminée en pierre, un téléviseur fixé au mur et un sol marron.
Cette image montre un grand salon mansardé ou avec mezzanine traditionnel avec une salle de réception, un mur beige, sol en béton ciré, une cheminée standard, un manteau de cheminée en pierre, un téléviseur fixé au mur et un sol marron.
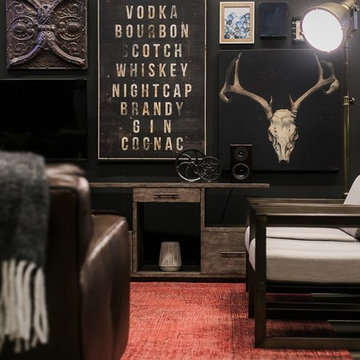
Cette image montre un salon urbain de taille moyenne et fermé avec un mur noir, sol en béton ciré, un téléviseur fixé au mur et un sol marron.
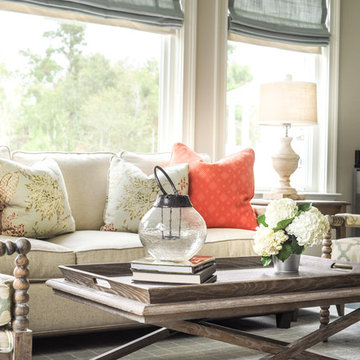
A transitional home with Southern charm. We renovated this classic South Carolina home to reflect both its classic roots and today's trends. We opened up the whole home, creating a bright, open-concept floor plan, complimented by the coffered ceilings and cool-toned color palette of grey and blue. For a warm and inviting look, we integrated bursts of powerful corals and greens while also adding plenty of layers and texture.
Home located in Aiken, South Carolina. Designed by Nandina Home & Design, who also serve Columbia and Lexington, South Carolina as well as Atlanta and Augusta, Georgia.
For more about Nandina Home & Design, click here: https://nandinahome.com/
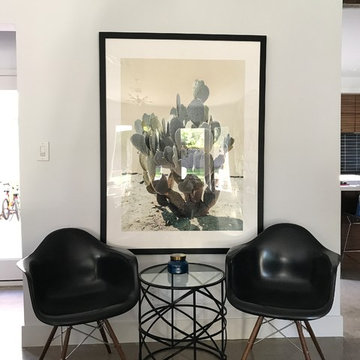
Jeff Green Photography
Exemple d'un salon rétro de taille moyenne et fermé avec un mur blanc, sol en béton ciré, une cheminée double-face, un manteau de cheminée en pierre et un sol marron.
Exemple d'un salon rétro de taille moyenne et fermé avec un mur blanc, sol en béton ciré, une cheminée double-face, un manteau de cheminée en pierre et un sol marron.
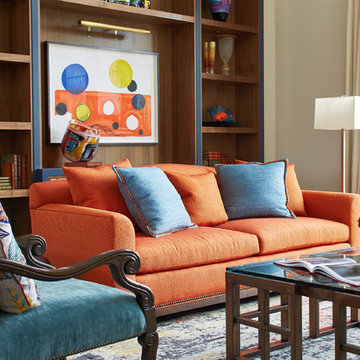
Exemple d'un salon moderne de taille moyenne et ouvert avec une salle de réception, un mur blanc, sol en béton ciré, une cheminée standard, un manteau de cheminée en brique, aucun téléviseur et un sol marron.
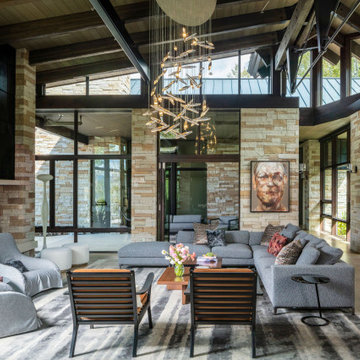
The grand living room features a customized Ochre chandelier and bespoke furnishings in this secluded mountain retreat.
Exemple d'un grand salon tendance avec un mur beige, sol en béton ciré, une cheminée standard, un manteau de cheminée en pierre, un sol marron et poutres apparentes.
Exemple d'un grand salon tendance avec un mur beige, sol en béton ciré, une cheminée standard, un manteau de cheminée en pierre, un sol marron et poutres apparentes.
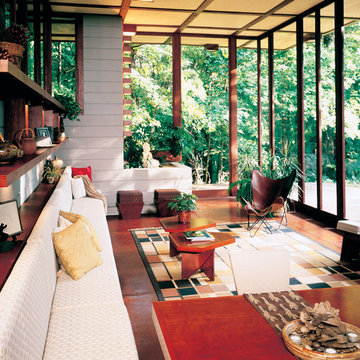
Modern Mid-Century home with floor to ceiling windows Maintains the view with natural light with reduced glare Photo Courtesy of Eastman
Exemple d'un salon rétro de taille moyenne et fermé avec une salle de réception, un mur blanc, sol en béton ciré, aucune cheminée, aucun téléviseur et un sol marron.
Exemple d'un salon rétro de taille moyenne et fermé avec une salle de réception, un mur blanc, sol en béton ciré, aucune cheminée, aucun téléviseur et un sol marron.
Idées déco de salons avec sol en béton ciré et un sol marron
7