Idées déco de salons avec sol en béton ciré et un téléviseur dissimulé
Trier par :
Budget
Trier par:Populaires du jour
61 - 80 sur 438 photos
1 sur 3
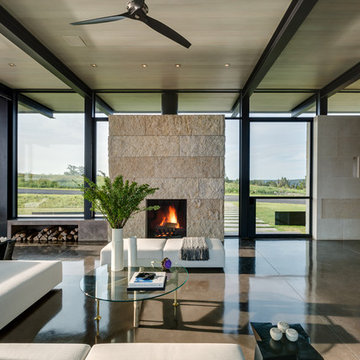
Robert Reck
Inspiration pour un salon minimaliste avec un mur noir, sol en béton ciré, une cheminée standard, un manteau de cheminée en pierre et un téléviseur dissimulé.
Inspiration pour un salon minimaliste avec un mur noir, sol en béton ciré, une cheminée standard, un manteau de cheminée en pierre et un téléviseur dissimulé.
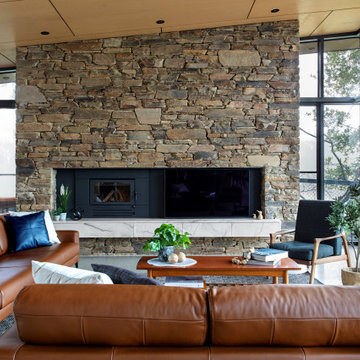
Stacked stone fireplace surround, wood fire, plywood raked ceiling, marble hearth, mid century Modern furniture, leather lounge suite, high ceiling
Inspiration pour un grand salon design ouvert avec un mur blanc, sol en béton ciré, une cheminée standard, un manteau de cheminée en pierre, un téléviseur dissimulé et un sol gris.
Inspiration pour un grand salon design ouvert avec un mur blanc, sol en béton ciré, une cheminée standard, un manteau de cheminée en pierre, un téléviseur dissimulé et un sol gris.
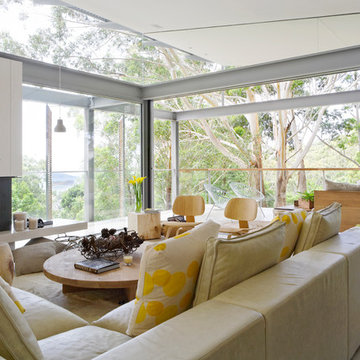
A casual holiday home along the Australian coast. A place where extended family and friends from afar can gather to create new memories. Robust enough for hordes of children, yet with an element of luxury for the adults.
Referencing the unique position between sea and the Australian bush, by means of textures, textiles, materials, colours and smells, to evoke a timeless connection to place, intrinsic to the memories of family holidays.
Avoca Weekender - Avoca Beach House at Avoca Beach
Architecture Saville Isaacs
http://www.architecturesavilleisaacs.com.au/
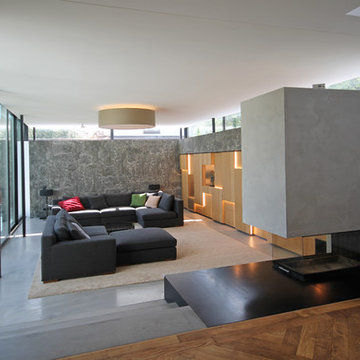
Réalisation d'un grand salon design ouvert avec un mur gris, sol en béton ciré, un manteau de cheminée en béton, un téléviseur dissimulé, un sol gris, une salle de réception, une cheminée double-face et éclairage.
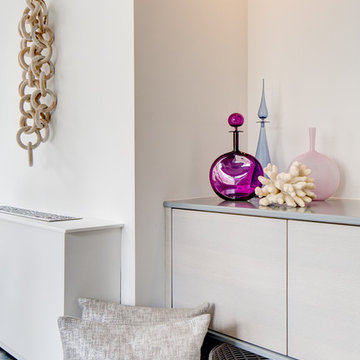
Erik Freeland
Cette photo montre un grand salon mansardé ou avec mezzanine tendance avec une salle de réception, un mur blanc, sol en béton ciré, une cheminée standard, un manteau de cheminée en béton, un téléviseur dissimulé et un sol gris.
Cette photo montre un grand salon mansardé ou avec mezzanine tendance avec une salle de réception, un mur blanc, sol en béton ciré, une cheminée standard, un manteau de cheminée en béton, un téléviseur dissimulé et un sol gris.
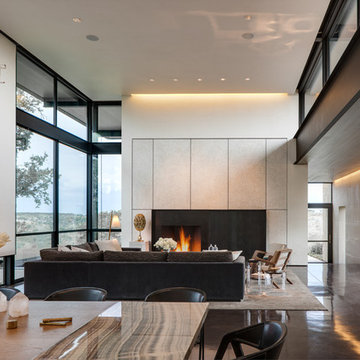
Robert Reck
Cette image montre un salon minimaliste ouvert avec un mur blanc, sol en béton ciré, une cheminée standard et un téléviseur dissimulé.
Cette image montre un salon minimaliste ouvert avec un mur blanc, sol en béton ciré, une cheminée standard et un téléviseur dissimulé.
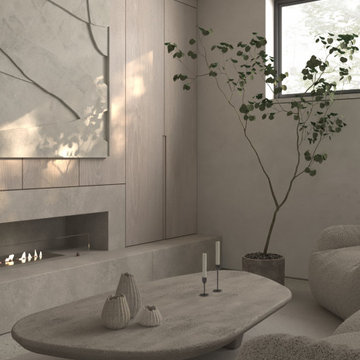
Idées déco pour un salon scandinave de taille moyenne et ouvert avec une salle de réception, un mur blanc, sol en béton ciré, une cheminée standard, un manteau de cheminée en béton, un téléviseur dissimulé, un sol gris et un plafond à caissons.
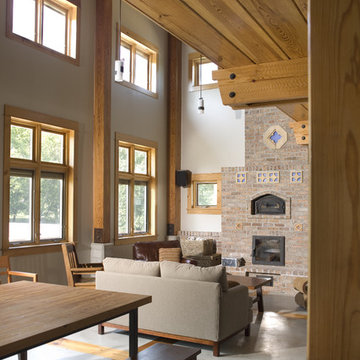
Photo by Bob Greenspan
Cette image montre un grand salon mansardé ou avec mezzanine chalet avec un mur jaune, sol en béton ciré, un poêle à bois, un manteau de cheminée en brique et un téléviseur dissimulé.
Cette image montre un grand salon mansardé ou avec mezzanine chalet avec un mur jaune, sol en béton ciré, un poêle à bois, un manteau de cheminée en brique et un téléviseur dissimulé.
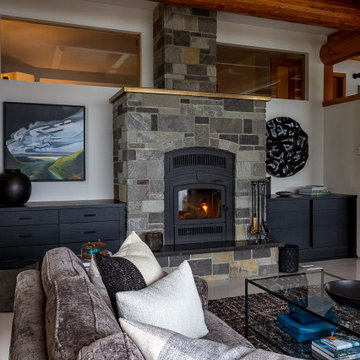
Remote luxury living on the spectacular island of Cortes, this main living, lounge, dining, and kitchen is an open concept with tall ceilings and expansive glass to allow all those gorgeous coastal views and natural light to flood the space. Particular attention was focused on high end textiles furniture, feature lighting, and cozy area carpets.
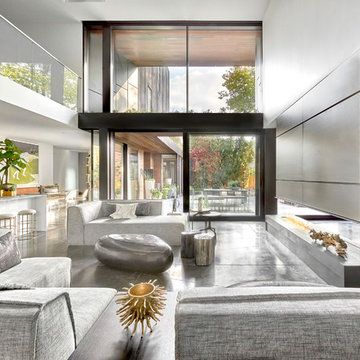
Tony Soluri
Réalisation d'un grand salon design fermé avec sol en béton ciré, un mur blanc, une cheminée double-face, un sol gris et un téléviseur dissimulé.
Réalisation d'un grand salon design fermé avec sol en béton ciré, un mur blanc, une cheminée double-face, un sol gris et un téléviseur dissimulé.
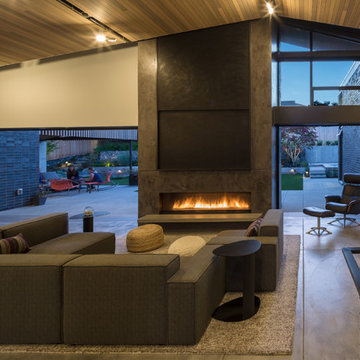
Vaulted living room with fireplace and tongue and groove cedar ceiling. Pocketing doors to rear yard. A motorized panel above the fireplace reveals the television.
Photos by Lara Swimmer
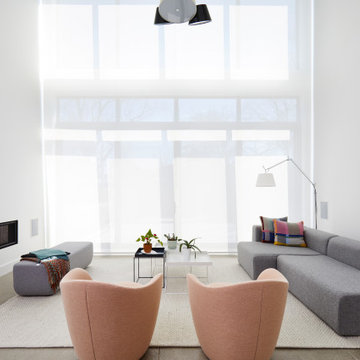
Réalisation d'un grand salon mansardé ou avec mezzanine minimaliste avec un mur blanc, sol en béton ciré, une cheminée ribbon, un manteau de cheminée en plâtre, un téléviseur dissimulé et un sol gris.
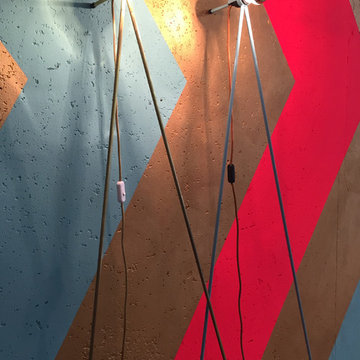
DEUX steht für Design und Produktion mit Geschichte. Jedes Produkt aus dem Sortiment orientiert sich an alten, meist lediglich zur Fertigung gebrauchten Prototypen. Die Leuchte DEUX Light ist aus der Idee heraus entstanden, eine Beleuchtung für Fabrikhallen und insbesondere für die Drehbänke zu schaffen, die flexibel Licht von der Seite, also von der Wand schafft. Die Leuchte muss flexibel einsetzbar und freistehend sein und die Drehbänke sowie den Drehteil beleuchten. So wurde die Lehnleuchte geboren, die sich problemlos verstellen lässt und die keine Bohrung in der Wand benötigt, gleichzeitig aber als Wandleuchte dient. Die Neuinterpretation dieses Prototypens gibt es seit 2013. Die Leuchte steht auf zwei dünnen, langen Beinen und wirft ein indirektes Licht gegen die Wand. DEUX wird zu einer Art Lichtobjekt, die jede Wand, Spiegel, jedes Bücherregal oder Posterwand in eine eindrucksvolle Installation verwandelt. Das DEUX Light ist komplett flexibel einsetzbar – sobald die Füße an das Kopfteil geschraubt sind, lässt sich die Leuchte an allen Wänden und in Ecksituationen einsetzen. Das Design der Leuchte ist minimalistisch und erinnert an eine Zeichnung an der Wand. Ein kreisförmiges, schlierendes Licht tüncht ihre Wand und ihren Raum in ein harmonisches und warmes Licht. Die Verwendung von Edelstahl, oder Messing und Qualitätsbeschichtung garantiert eine langanhaltende Nutzung des Produkts. Die Leuchte wird mit einer Standard E27 verspiegelten Glühbirne von 60 Watt geliefert, wobei die Fassung jede Birne bis 100 Watt toleriert. Zu der Leuchte kann optional ein LED-Leuchtmittel bestellt werden, das bis zu 11 Jahre ein sternförmiges Licht gegegen die Wand reflektiert. Eine Sicherheitsfixierung wird ebenfalls mitgeliefert, mit der Sie die Leuchte optional gegen die Wand befestigen können - sollten Sie Kinder oder Haustiere haben, wird so ein mögliches Umstürzen der Leuchte ausgeschlossen.
MAßE: 174cm Höhe, 74cm Breite (Fußabstand), 16cm Abstand von der Wand. FARBE Gestell: hellblau, Kabel bronzefarben, limitierte Auflage
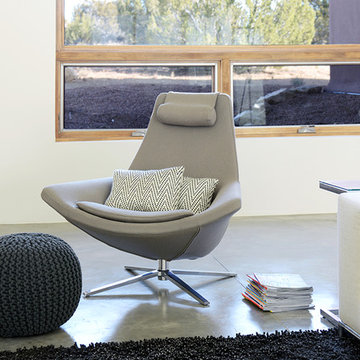
Andy Beers
Aménagement d'un salon moderne de taille moyenne et ouvert avec un mur blanc, sol en béton ciré, un téléviseur dissimulé et un sol gris.
Aménagement d'un salon moderne de taille moyenne et ouvert avec un mur blanc, sol en béton ciré, un téléviseur dissimulé et un sol gris.
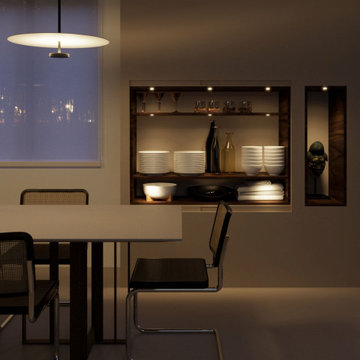
Progetto di ristrutturazione e relooking della zona giorno di una villa.
Exemple d'un grand salon tendance avec un mur beige, sol en béton ciré, un téléviseur dissimulé et un sol beige.
Exemple d'un grand salon tendance avec un mur beige, sol en béton ciré, un téléviseur dissimulé et un sol beige.
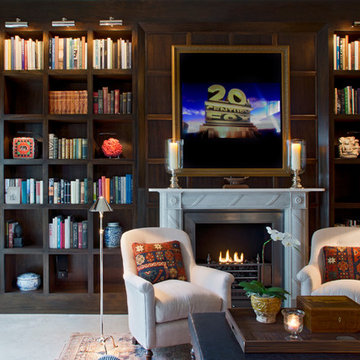
Al Rendon
Aménagement d'un salon classique de taille moyenne et ouvert avec une bibliothèque ou un coin lecture, sol en béton ciré, une cheminée standard et un téléviseur dissimulé.
Aménagement d'un salon classique de taille moyenne et ouvert avec une bibliothèque ou un coin lecture, sol en béton ciré, une cheminée standard et un téléviseur dissimulé.

The redesign of this 2400sqft condo allowed mango to stray from our usual modest home renovation and play! Our client directed us to ‘Make it AWESOME!’ and reflective of its downtown location.
Ecologically, it hurt to gut a 3-year-old condo, but…… partitions, kitchen boxes, appliances, plumbing layout and toilets retained; all finishes, entry closet, partial dividing wall and lifeless fireplace demolished.
Marcel Wanders’ whimsical, timeless style & my client’s Tibetan collection inspired our design & palette of black, white, yellow & brushed bronze. Marcel’s wallpaper, furniture & lighting are featured throughout, along with Patricia Arquiola’s embossed tiles and lighting by Tom Dixon and Roll&Hill.
The rosewood prominent in the Shangri-La’s common areas suited our design; our local millworker used fsc rosewood veneers. Features include a rolling art piece hiding the tv, a bench nook at the front door and charcoal-stained wood walls inset with art. Ceaserstone countertops and fixtures from Watermark, Kohler & Zucchetti compliment the cabinetry.
A white concrete floor provides a clean, unifying base. Ceiling drops, inset with charcoal-painted embossed tin, define areas along with rugs by East India & FLOR. In the transition space is a Solus ethanol-based firebox.
Furnishings: Living Space, Inform, Mint Interiors & Provide
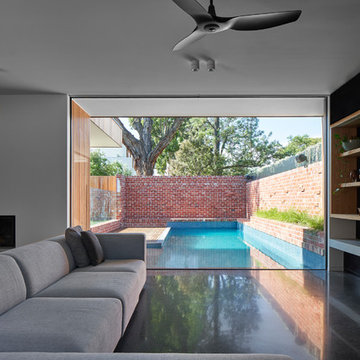
Idée de décoration pour un salon design avec sol en béton ciré, une cheminée d'angle, un manteau de cheminée en béton, un téléviseur dissimulé et un sol gris.
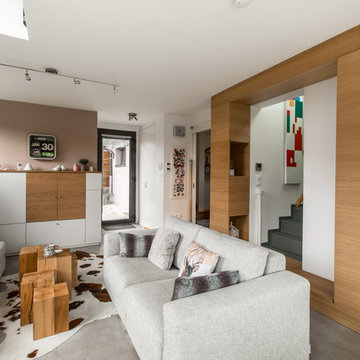
Félix13 www.felix13.fr
Cette image montre un petit salon urbain ouvert avec un mur blanc, sol en béton ciré, un téléviseur dissimulé, un poêle à bois, un manteau de cheminée en métal et un sol gris.
Cette image montre un petit salon urbain ouvert avec un mur blanc, sol en béton ciré, un téléviseur dissimulé, un poêle à bois, un manteau de cheminée en métal et un sol gris.
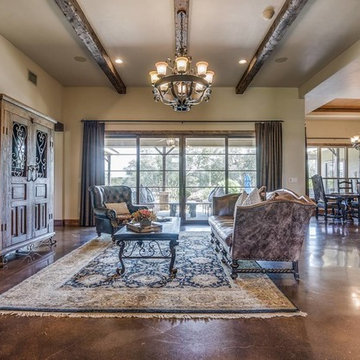
Cette image montre un grand salon chalet ouvert avec un mur beige, sol en béton ciré, un téléviseur dissimulé et un sol marron.
Idées déco de salons avec sol en béton ciré et un téléviseur dissimulé
4