Idées déco de salons avec sol en stratifié et tomettes au sol
Trier par :
Budget
Trier par:Populaires du jour
41 - 60 sur 13 768 photos
1 sur 3
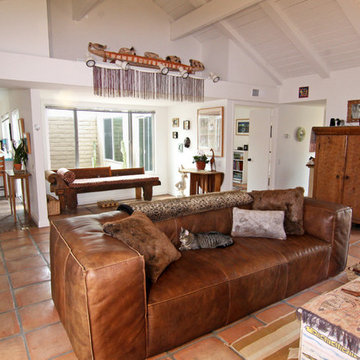
Shelley Gardea Photography © 2012 Houzz
Exemple d'un salon sud-ouest américain avec un mur blanc et tomettes au sol.
Exemple d'un salon sud-ouest américain avec un mur blanc et tomettes au sol.

Cette image montre un salon bohème de taille moyenne et ouvert avec un mur blanc, tomettes au sol, une cheminée standard, un manteau de cheminée en pierre, un téléviseur fixé au mur, un sol orange et poutres apparentes.

Inspiration pour un grand salon bohème ouvert avec un mur beige, sol en stratifié, un téléviseur encastré, un sol marron et poutres apparentes.
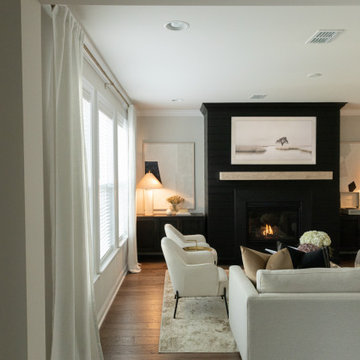
Idées déco pour un salon moderne de taille moyenne et ouvert avec un mur gris, sol en stratifié, une cheminée standard, un manteau de cheminée en lambris de bois, un téléviseur fixé au mur et un sol marron.

Réalisation d'un petit salon blanc et bois nordique ouvert avec une bibliothèque ou un coin lecture, un mur blanc, sol en stratifié, aucune cheminée et un sol beige.
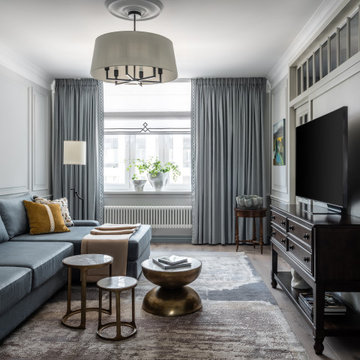
Площадь объекта: 116 кв.м
Срок реализации: 1 год
Cette image montre un salon traditionnel avec un mur gris et sol en stratifié.
Cette image montre un salon traditionnel avec un mur gris et sol en stratifié.

Idée de décoration pour un salon tradition de taille moyenne avec un mur bleu, sol en stratifié, une cheminée standard, un manteau de cheminée en bois, un téléviseur fixé au mur et un sol marron.

View of the open concept kitchen and living room space of the modern Lakeshore house in Sagle, Idaho.
The all white kitchen on the left has maple paint grade shaker cabinets are finished in Sherwin Willams "High Reflective White" allowing the natural light from the view of the water to brighter the entire room. Cabinet pulls are Top Knobs black bar pull.
A 36" Thermardor hood is finished with 6" wood paneling and stained to match the clients decorative mirror. All other appliances are stainless steel: GE Cafe 36" gas range, GE Cafe 24" dishwasher, and Zephyr Presrv Wine Refrigerator (not shown). The GE Cafe 36" french door refrigerator includes a Keurig K-Cup coffee brewing feature.
Kitchen counters are finished with Pental Quartz in "Misterio," and backsplash is 4"x12" white subway tile from Vivano Marmo. Pendants over the raised counter are Chloe Lighting Walter Industrial. Kitchen sink is Kohler Vault with Kohler Simplice faucet in black.
In the living room area, the wood burning stove is a Blaze King Boxer (24"), installed on a raised hearth using the same wood paneling as the range hood. The raised hearth is capped with black quartz to match the finish of the United Flowteck stone tile surround. A flat screen TV is wall mounted to the right of the fireplace.
Flooring is laminated wood by Marion Way in Drift Lane "Daydream Chestnut". Walls are finished with Sherwin Williams "Snowbound" in eggshell. Baseboard and trim are finished in Sherwin Williams "High Reflective White."
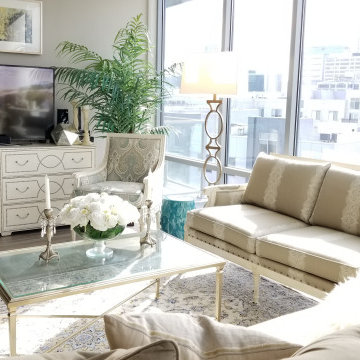
A beautifully designed high rise apartment. Showing a timeless, and transitional style.
Réalisation d'un salon tradition de taille moyenne et ouvert avec une salle de réception, un mur gris, sol en stratifié, aucune cheminée et un téléviseur indépendant.
Réalisation d'un salon tradition de taille moyenne et ouvert avec une salle de réception, un mur gris, sol en stratifié, aucune cheminée et un téléviseur indépendant.
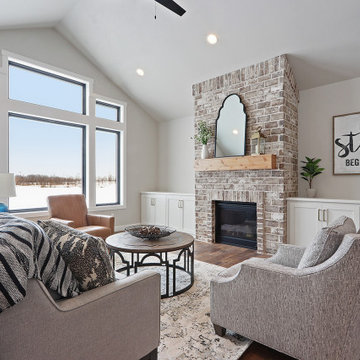
Cette photo montre un salon nature avec un mur gris, sol en stratifié, une cheminée standard, un manteau de cheminée en brique et un sol multicolore.

Inspiration pour un salon traditionnel de taille moyenne et fermé avec une bibliothèque ou un coin lecture, un mur vert, sol en stratifié, aucune cheminée, un téléviseur fixé au mur et un sol beige.
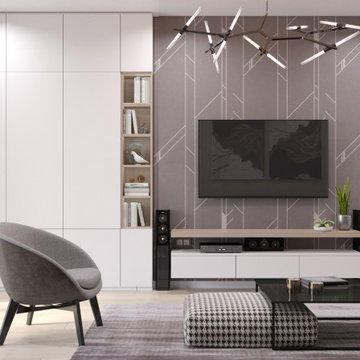
Inspiration pour un salon design de taille moyenne et fermé avec un mur beige, un téléviseur fixé au mur, un sol beige et sol en stratifié.
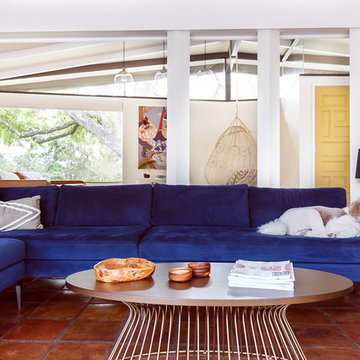
Midcentury modern living room with navy blue sofa, yellow double front doors, walls of windows, planter style coffee table, and hanging chair.
Idée de décoration pour un grand salon vintage ouvert avec un mur blanc, tomettes au sol et un sol marron.
Idée de décoration pour un grand salon vintage ouvert avec un mur blanc, tomettes au sol et un sol marron.
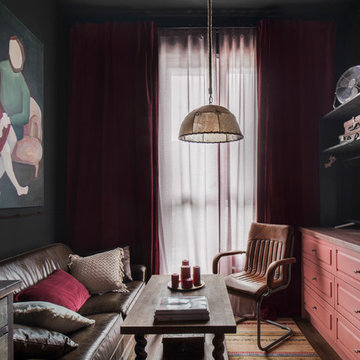
Архитектор, дизайнер, декоратор - Турченко Наталия
Фотограф - Мелекесцева Ольга
Aménagement d'un salon industriel de taille moyenne et ouvert avec un mur noir et sol en stratifié.
Aménagement d'un salon industriel de taille moyenne et ouvert avec un mur noir et sol en stratifié.
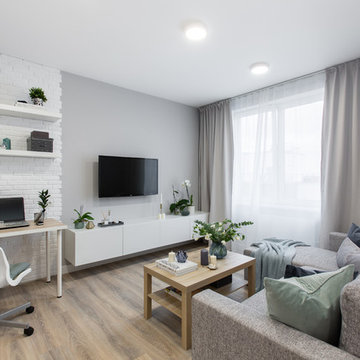
Илья Мусаелов
Inspiration pour un petit salon design ouvert avec un mur gris, sol en stratifié, un téléviseur fixé au mur et un sol beige.
Inspiration pour un petit salon design ouvert avec un mur gris, sol en stratifié, un téléviseur fixé au mur et un sol beige.

Santa Fe Renovations - Living Room. Interior renovation modernizes clients' folk-art-inspired furnishings. New: paint finishes, hearth, seating, side tables, custom tv cabinet, contemporary art, antique rugs, window coverings, lighting, ceiling fans.
Contemporary art by Melanie Newcombe: https://melanienewcombe.com
Construction by Casanova Construction, Sapello, NM.
Photo by Abstract Photography, Inc., all rights reserved.

This double sided fireplace is the pièce de résistance in this river front log home. It is made of stacked stone with an oxidized copper chimney & reclaimed barn wood beams for mantels.
Engineered Barn wood floor
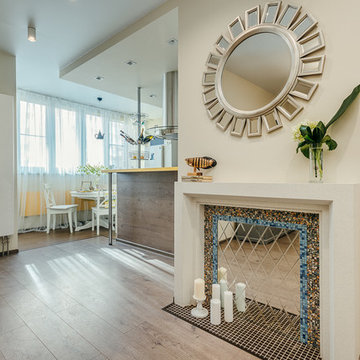
Основная задача при проектировании интерьера этой квартиры стояла следующая: сделать из изначально двухкомнатной квартиры комфортную трехкомнатную для семейной пары, учтя при этом все пожелания и «хотелки» заказчиков.
Основными пожеланиями по перепланировке были: максимально увеличить санузел, сделать его совмещенным, с отдельно стоящей большой душевой кабиной. Сделать просторную удобную кухню, которая по изначальной планировке получилась совсем небольшая и совмещенную с ней гостиную. Хотелось большую гардеробную-кладовку и большой шкаф в прихожей. И третью комнату, которая будет служить в первые пару-тройку лет кабинетом и гостевой, а затем легко превратится в детскую для будущего малыша.
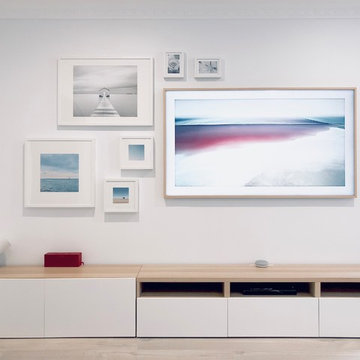
Inspiration pour un grand salon minimaliste fermé avec un mur blanc, sol en stratifié, un téléviseur fixé au mur et un sol beige.
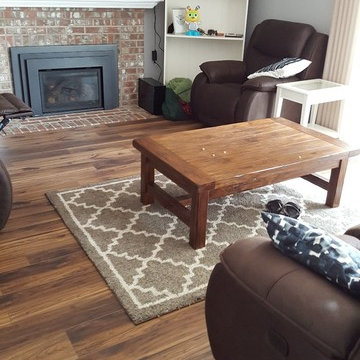
Réalisation d'un salon tradition de taille moyenne et ouvert avec un mur gris, sol en stratifié, une cheminée standard, un manteau de cheminée en brique, un téléviseur fixé au mur et un sol marron.
Idées déco de salons avec sol en stratifié et tomettes au sol
3