Idées déco de salons avec sol en stratifié et tomettes au sol
Trier par :
Budget
Trier par:Populaires du jour
101 - 120 sur 13 769 photos
1 sur 3
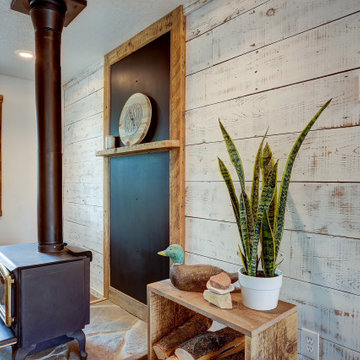
Beautiful Living Room with white washed ship lap barn wood walls. The wood stove fireplace has a stone hearth and painted black steel fire place surround, picture framed in rustic barn wood. A custom fire wood box stands beside.
The picture window is framed in barn wood.
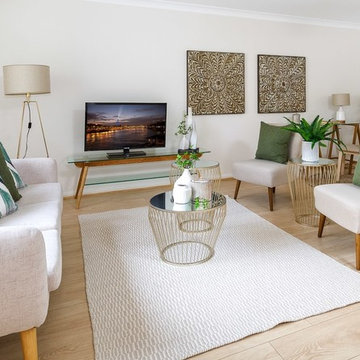
Inspiration pour un petit salon traditionnel ouvert avec un mur blanc et sol en stratifié.
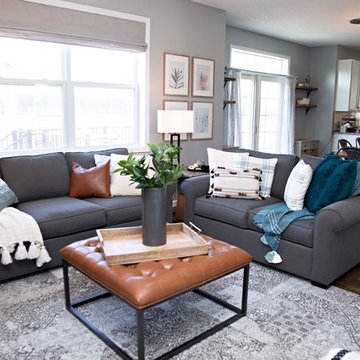
This living room hosts an in-home daycare in addition to the clients' own family. We added airy wall decor in muted colors to balance the bold colors in the textiles.
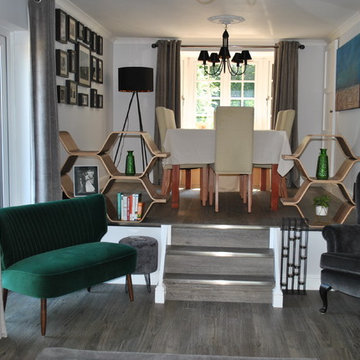
The client enlisted our services to give her living room and dining room a makeover. The existing space was tired and dated. The brief was to create a space that had a contemporary modern feel yet felt welcoming and inviting. The only piece of furniture the client wanted to hold on to was the dining table and chairs. The rest was a blank canvas. We created a colour scheme of grey and emerald green. We ordered bespoke sofas and had a lovely wingback armchair upholstered. We removed the existing balustrades and used hexagonal shelving as dividers for the two rooms which still allowed a flow though the rooms. She is delighted and in her own words "Everyone who has seen it, loves it!"
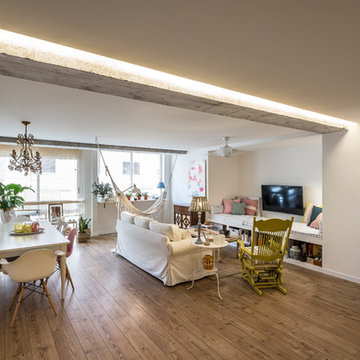
Germán Cabo
Aménagement d'un grand salon moderne ouvert avec un mur blanc, sol en stratifié, un téléviseur fixé au mur et un sol marron.
Aménagement d'un grand salon moderne ouvert avec un mur blanc, sol en stratifié, un téléviseur fixé au mur et un sol marron.
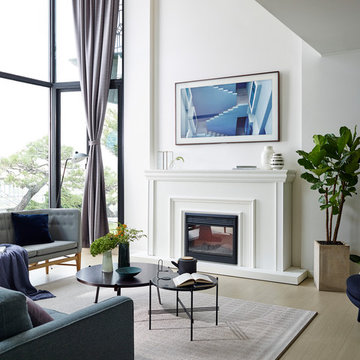
Exclusive to John Lewis, Samsung continue to evolve the home viewing experience by creating a 65" TV that blends seamlessly and artistically into your living space. In standby mode it displays art, either from its own expandable library, or you can upload pictures and photos yourself, so your TV transforms into an art piece to enhance your living space. It can mount flush to the wall like a picture in a gallery, or be displayed on a stand (wall mount and basic stand included). And it's blessed with Samsung's latest top-notch TV tech.
Enjoy a stunning Certified Ultra HD 4K HDR picture, access a world of online entertainment via Samsung's Smart Hub, and control all compatible devices via one remote control. The Frame is a masterpiece of home entertainment.
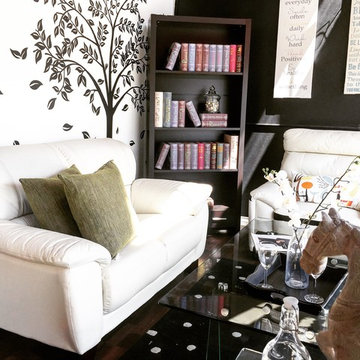
A comfortable and cozy living space inspired by shabby chic interior style. Featuring white lounge seats with thick and soft cushions and to add elegance with slim profile glass coffee table and end table. To keep your books and collectibles add dark brown bookshelf so that it balances the style of the space. We assure you you will feel comfortable and cozy in a space like this where you can ready your favourite book!
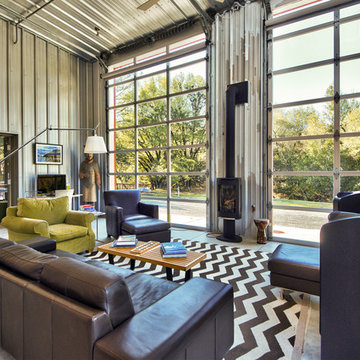
C. Peterson
Cette image montre un salon urbain de taille moyenne et ouvert avec un mur gris, sol en stratifié, une cheminée ribbon et un sol gris.
Cette image montre un salon urbain de taille moyenne et ouvert avec un mur gris, sol en stratifié, une cheminée ribbon et un sol gris.
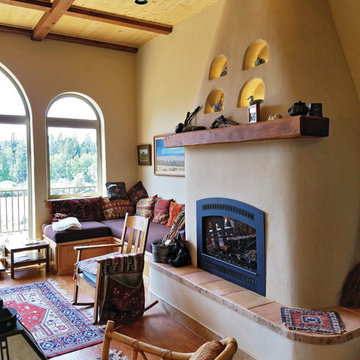
Custom, lighted niches in the fireplace surround hold 4 ceramic birds. The deep banquettes, with a multitude of pillows and storage beneath, are a feature of Turkish homes. Comfortable place to read or take a nap. Photo by V. Wooster.
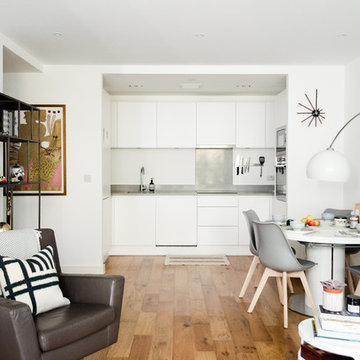
Homewings designer Francesco created a beautiful scandi living space for Hsiu. The room is an open plan kitchen/living area so it was important to create segments within the space. The cost effective ikea rug frames the seating area perfectly and the Marks and Spencer knitted pouffe is multi functional as a foot rest and spare seat. The room is calm and stylish with that air of scandi charm.
Designer credit: Francesco Savini
Photo credit: Douglas Pulman
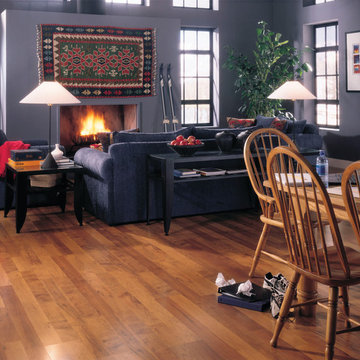
Idée de décoration pour un grand salon tradition ouvert avec une salle de réception, un mur bleu, sol en stratifié, une cheminée standard, un manteau de cheminée en plâtre et aucun téléviseur.
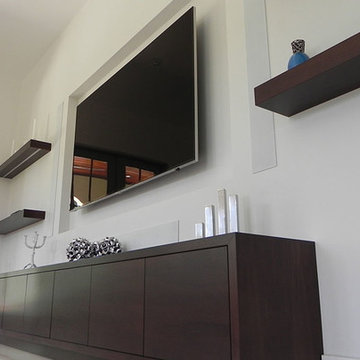
Cette photo montre un petit salon tendance fermé avec un mur blanc, sol en stratifié, aucune cheminée et un téléviseur fixé au mur.
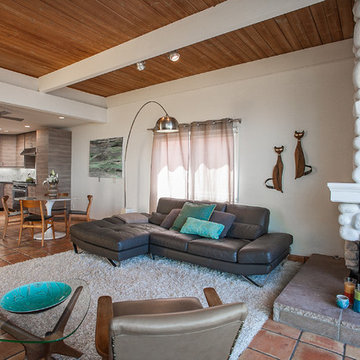
Exemple d'un salon mansardé ou avec mezzanine rétro de taille moyenne avec un mur blanc, tomettes au sol, une cheminée d'angle et un téléviseur indépendant.
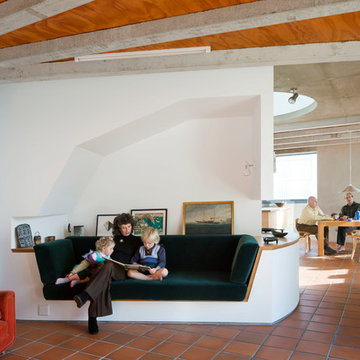
Mitchell & Stout Architects
Idées déco pour un salon contemporain avec un mur blanc et tomettes au sol.
Idées déco pour un salon contemporain avec un mur blanc et tomettes au sol.
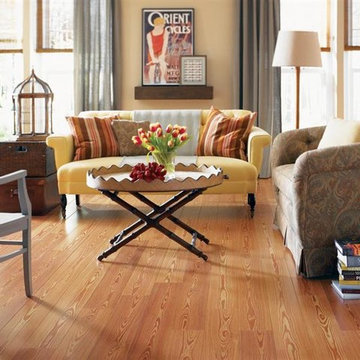
Idée de décoration pour un salon bohème de taille moyenne et fermé avec une salle de réception, un mur beige, sol en stratifié, aucune cheminée, aucun téléviseur et un sol marron.
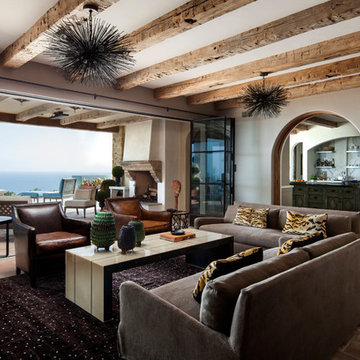
Idées déco pour un salon méditerranéen ouvert avec un mur beige et tomettes au sol.
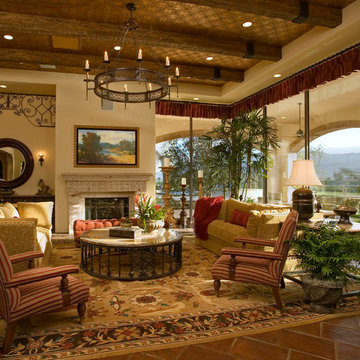
Aménagement d'un salon méditerranéen avec un mur beige, tomettes au sol, une cheminée standard et un manteau de cheminée en pierre.

Builder: Markay Johnson Construction
visit: www.mjconstruction.com
Project Details:
Located on a beautiful corner lot of just over one acre, this sumptuous home presents Country French styling – with leaded glass windows, half-timber accents, and a steeply pitched roof finished in varying shades of slate. Completed in 2006, the home is magnificently appointed with traditional appeal and classic elegance surrounding a vast center terrace that accommodates indoor/outdoor living so easily. Distressed walnut floors span the main living areas, numerous rooms are accented with a bowed wall of windows, and ceilings are architecturally interesting and unique. There are 4 additional upstairs bedroom suites with the convenience of a second family room, plus a fully equipped guest house with two bedrooms and two bathrooms. Equally impressive are the resort-inspired grounds, which include a beautiful pool and spa just beyond the center terrace and all finished in Connecticut bluestone. A sport court, vast stretches of level lawn, and English gardens manicured to perfection complete the setting.
Photographer: Bernard Andre Photography
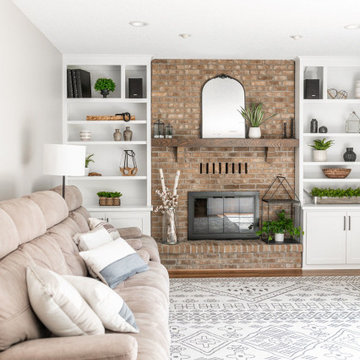
A referral from an awesome client lead to this project that we paired with Tschida Construction.
We did a complete gut and remodel of the kitchen and powder bathroom and the change was so impactful.
We knew we couldn't leave the outdated fireplace and built-in area in the family room adjacent to the kitchen so we painted the golden oak cabinetry and updated the hardware and mantle.
The staircase to the second floor was also an area the homeowners wanted to address so we removed the landing and turn and just made it a straight shoot with metal spindles and new flooring.
The whole main floor got new flooring, paint, and lighting.

Cette photo montre un grand salon éclectique ouvert avec un mur blanc, tomettes au sol, une cheminée standard, un manteau de cheminée en carrelage et un téléviseur fixé au mur.
Idées déco de salons avec sol en stratifié et tomettes au sol
6