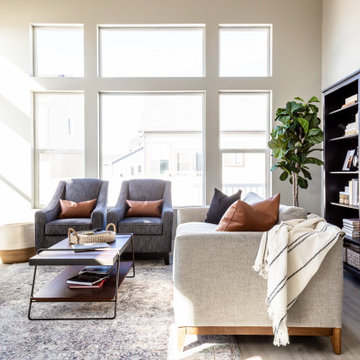Idées déco de salons avec sol en stratifié et un plafond voûté
Trier par :
Budget
Trier par:Populaires du jour
21 - 40 sur 322 photos
1 sur 3
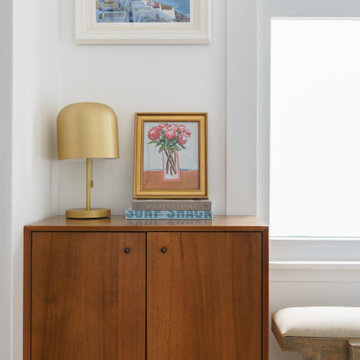
Idée de décoration pour un petit salon bohème ouvert avec un mur blanc, sol en stratifié, cheminée suspendue, un téléviseur fixé au mur, un sol marron et un plafond voûté.

Living Room
Cette photo montre un très grand salon moderne ouvert avec une salle de réception, un mur blanc, sol en stratifié, une cheminée ribbon, un manteau de cheminée en pierre, un téléviseur fixé au mur, un sol beige et un plafond voûté.
Cette photo montre un très grand salon moderne ouvert avec une salle de réception, un mur blanc, sol en stratifié, une cheminée ribbon, un manteau de cheminée en pierre, un téléviseur fixé au mur, un sol beige et un plafond voûté.
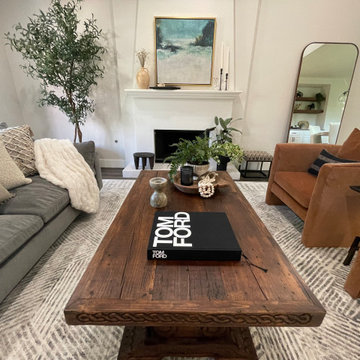
A mixture of California coastal and modern Spanish style in this fireplace mantel setting. Hand painted ocean scene mixed with pottery and wrought iron candle sticks. Dried floral adds a touch of nature from the coast. House plants give a touch of modern design yet adding a natural living element.
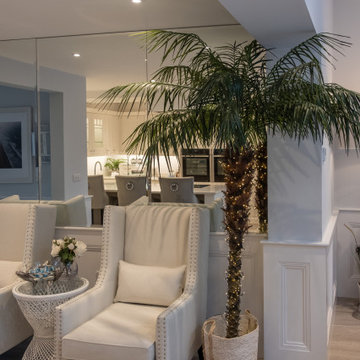
Isle of Wight interior designers, Hampton style, coastal property full refurbishment project.
www.wooldridgeinteriors.co.uk
Inspiration pour un salon marin de taille moyenne et ouvert avec un mur blanc, sol en stratifié, aucune cheminée, un téléviseur indépendant, un sol gris et un plafond voûté.
Inspiration pour un salon marin de taille moyenne et ouvert avec un mur blanc, sol en stratifié, aucune cheminée, un téléviseur indépendant, un sol gris et un plafond voûté.
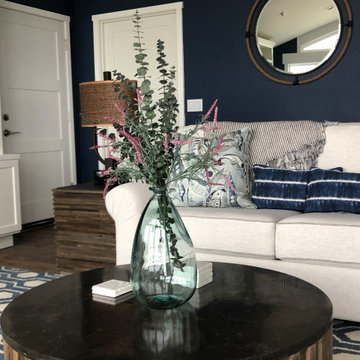
Luxurious yet very comfortable second home. Located with a spectacular view of the Pacific ocean. It's cozy and situated in an established beachfront area. This home needed a complete remodel. CSG Interior Design was contacted to work with the clients in furnishing and consultation. We selected the materials for the kitchen, bathrooms and fireplace remodel.
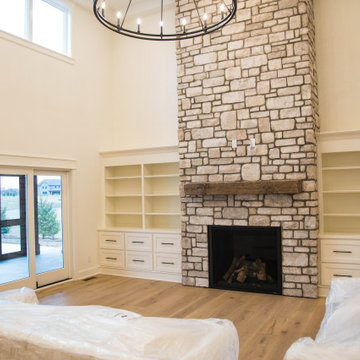
A dramatic natural stone fireplace is surrounded by beautiful custom built-in shelving.
Exemple d'un grand salon chic ouvert avec un mur beige, sol en stratifié, une cheminée standard, un manteau de cheminée en pierre, un téléviseur fixé au mur, un sol marron et un plafond voûté.
Exemple d'un grand salon chic ouvert avec un mur beige, sol en stratifié, une cheminée standard, un manteau de cheminée en pierre, un téléviseur fixé au mur, un sol marron et un plafond voûté.
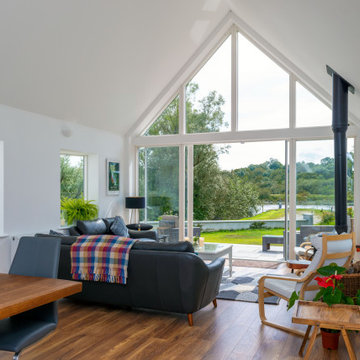
Idée de décoration pour un salon design ouvert avec un mur blanc, sol en stratifié, un poêle à bois, aucun téléviseur, un sol marron et un plafond voûté.
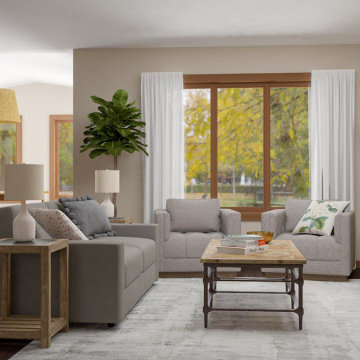
After moving from a traditional house into a home mid-century style ranch house, Samantha struggled to find a modern yet cozy style that worked for the new space.
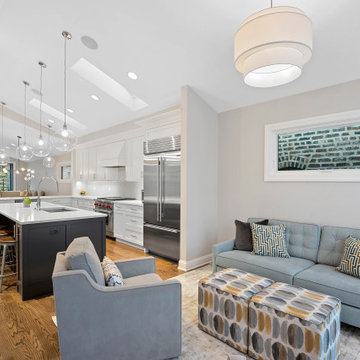
Cette image montre un grand salon traditionnel fermé avec un mur blanc, sol en stratifié, un sol marron, aucune cheminée et un plafond voûté.
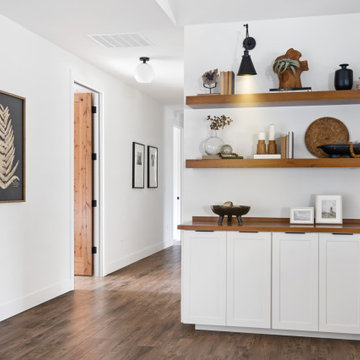
Beautiful great room remodel
Idées déco pour un grand salon moderne ouvert avec un mur blanc, sol en stratifié, une cheminée standard, un manteau de cheminée en brique, un téléviseur encastré et un plafond voûté.
Idées déco pour un grand salon moderne ouvert avec un mur blanc, sol en stratifié, une cheminée standard, un manteau de cheminée en brique, un téléviseur encastré et un plafond voûté.
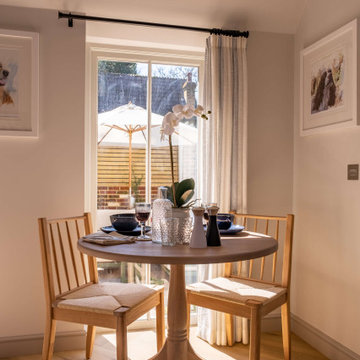
Modern country design, using blues and soft oranges, with ikat prints, natural materials including oak and leather, and striking lighting and artwork
Cette photo montre un petit salon nature fermé avec un mur blanc, sol en stratifié, un poêle à bois, un manteau de cheminée en bois, un téléviseur fixé au mur, un sol marron, un plafond voûté et éclairage.
Cette photo montre un petit salon nature fermé avec un mur blanc, sol en stratifié, un poêle à bois, un manteau de cheminée en bois, un téléviseur fixé au mur, un sol marron, un plafond voûté et éclairage.
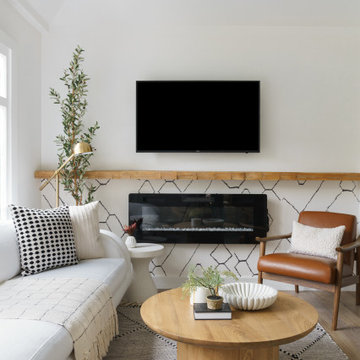
Inspiration pour un petit salon bohème ouvert avec un mur blanc, sol en stratifié, cheminée suspendue, un téléviseur fixé au mur, un sol marron et un plafond voûté.
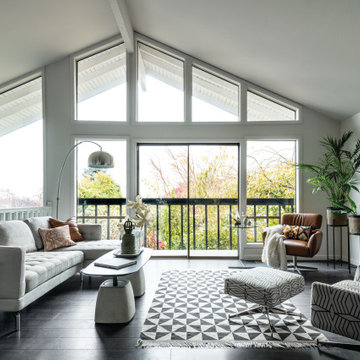
Cette photo montre un salon chic de taille moyenne et ouvert avec un mur blanc, sol en stratifié, un manteau de cheminée en brique, aucun téléviseur, un sol noir et un plafond voûté.
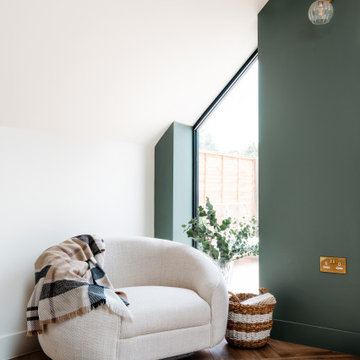
Inspiration pour un salon design de taille moyenne et ouvert avec une bibliothèque ou un coin lecture, un mur vert, sol en stratifié, aucun téléviseur, un sol beige et un plafond voûté.
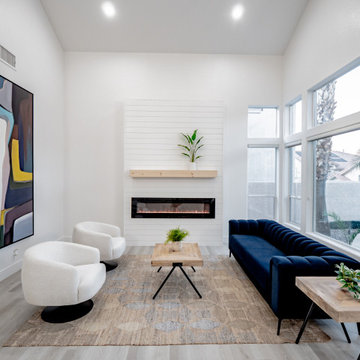
Idée de décoration pour un salon minimaliste de taille moyenne avec une salle de réception, un mur blanc, sol en stratifié, une cheminée standard, un manteau de cheminée en lambris de bois, aucun téléviseur, un sol gris et un plafond voûté.
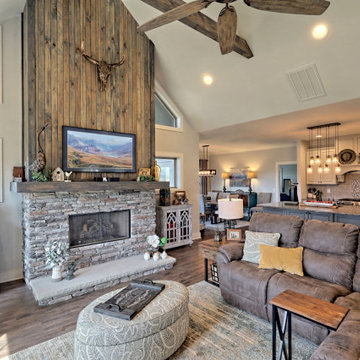
This craftsman style custom homes comes with a view! Features include a large, open floor plan, stone fireplace, and a spacious deck.
Idée de décoration pour un grand salon craftsman ouvert avec une salle de réception, un mur gris, sol en stratifié, une cheminée standard, un manteau de cheminée en pierre, aucun téléviseur, un sol marron et un plafond voûté.
Idée de décoration pour un grand salon craftsman ouvert avec une salle de réception, un mur gris, sol en stratifié, une cheminée standard, un manteau de cheminée en pierre, aucun téléviseur, un sol marron et un plafond voûté.
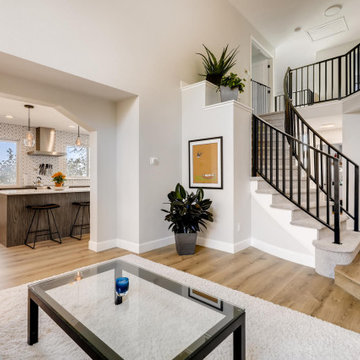
Beautiful naturally lit home with amazing views. Full, modern remodel with geometric tiles and iron railings.
Réalisation d'un grand salon design ouvert avec sol en stratifié, un sol beige et un plafond voûté.
Réalisation d'un grand salon design ouvert avec sol en stratifié, un sol beige et un plafond voûté.
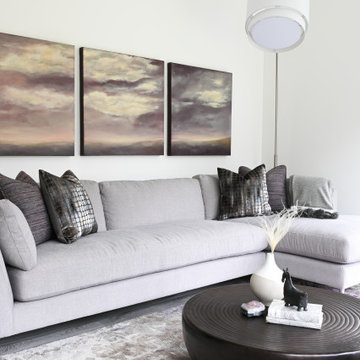
This 1990's home, located in North Vancouver's Lynn Valley neighbourhood, had high ceilings and a great open plan layout but the decor was straight out of the 90's complete with sponge painted walls in dark earth tones. The owners, a young professional couple, enlisted our help to take it from dated and dreary to modern and bright. We started by removing details like chair rails and crown mouldings, that did not suit the modern architectural lines of the home. We replaced the heavily worn wood floors with a new high end, light coloured, wood-look laminate that will withstand the wear and tear from their two energetic golden retrievers. Since the main living space is completely open plan it was important that we work with simple consistent finishes for a clean modern look. The all white kitchen features flat doors with minimal hardware and a solid surface marble-look countertop and backsplash. We modernized all of the lighting and updated the bathrooms and master bedroom as well. The only departure from our clean modern scheme is found in the dressing room where the client was looking for a more dressed up feminine feel but we kept a thread of grey consistent even in this more vivid colour scheme. This transformation, featuring the clients' gorgeous original artwork and new custom designed furnishings is admittedly one of our favourite projects to date!
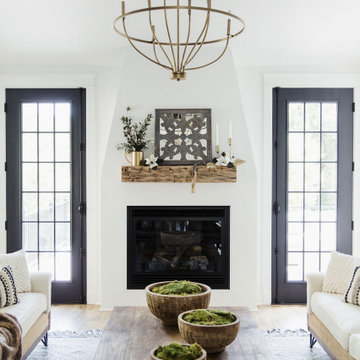
Idée de décoration pour un salon tradition ouvert avec un mur blanc, sol en stratifié, une cheminée standard, un manteau de cheminée en plâtre, aucun téléviseur et un plafond voûté.
Idées déco de salons avec sol en stratifié et un plafond voûté
2
