Idées déco de salons avec sol en stratifié
Trier par :
Budget
Trier par:Populaires du jour
81 - 100 sur 4 297 photos
1 sur 3
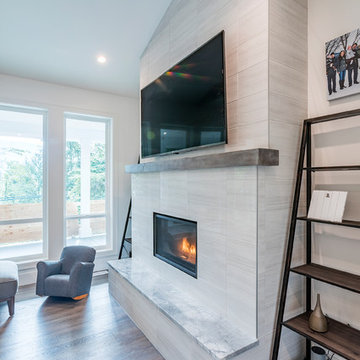
Closer look at the living room fireplace with timber mantle, tile surround, and wall-mount TV. Photos by Brice Ferre
Réalisation d'un salon tradition de taille moyenne et fermé avec une salle de réception, un mur blanc, sol en stratifié, une cheminée standard, un manteau de cheminée en carrelage, un téléviseur fixé au mur, un sol marron et un plafond voûté.
Réalisation d'un salon tradition de taille moyenne et fermé avec une salle de réception, un mur blanc, sol en stratifié, une cheminée standard, un manteau de cheminée en carrelage, un téléviseur fixé au mur, un sol marron et un plafond voûté.
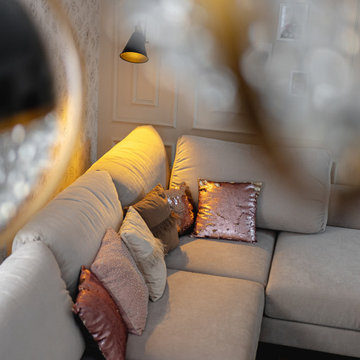
Idées déco pour un salon classique de taille moyenne avec un mur beige, sol en stratifié, un téléviseur fixé au mur, un sol marron et du papier peint.
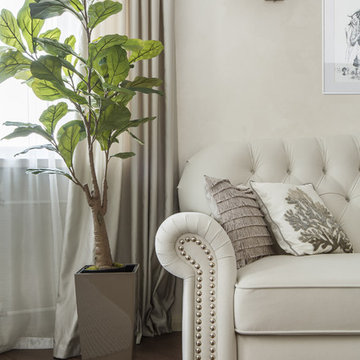
Роман Спиридонов
Idée de décoration pour un salon tradition de taille moyenne avec une bibliothèque ou un coin lecture, un mur blanc, sol en stratifié, aucune cheminée et un sol marron.
Idée de décoration pour un salon tradition de taille moyenne avec une bibliothèque ou un coin lecture, un mur blanc, sol en stratifié, aucune cheminée et un sol marron.
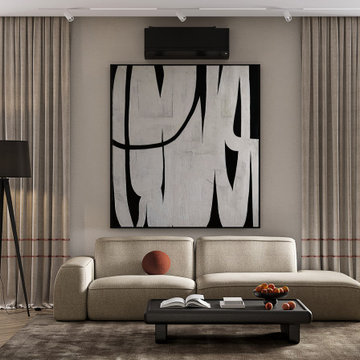
Cette photo montre un salon blanc et bois tendance de taille moyenne et ouvert avec une salle de réception, un mur blanc, sol en stratifié, aucune cheminée, un téléviseur fixé au mur, un sol beige, un plafond décaissé et du papier peint.
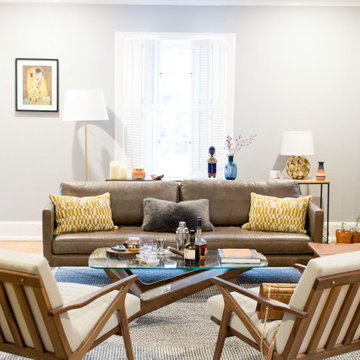
Réalisation d'un salon vintage de taille moyenne et fermé avec une salle de réception, un mur gris, sol en stratifié, une cheminée standard, un manteau de cheminée en brique, aucun téléviseur et un sol marron.
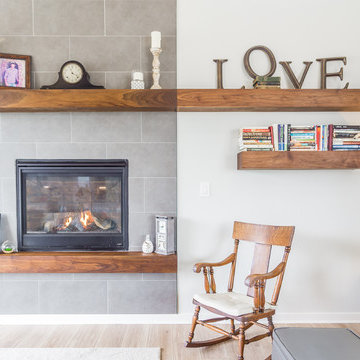
Idées déco pour un salon campagne de taille moyenne et ouvert avec un mur gris, sol en stratifié, une cheminée standard, un manteau de cheminée en carrelage, un téléviseur fixé au mur et un sol gris.
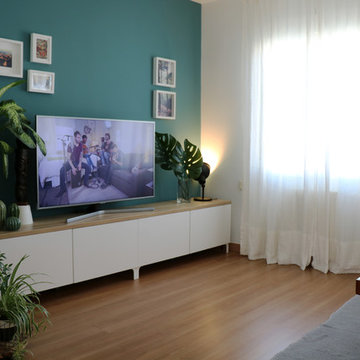
Cette image montre un petit salon minimaliste ouvert avec un mur vert, sol en stratifié, aucune cheminée, un téléviseur indépendant et un sol marron.
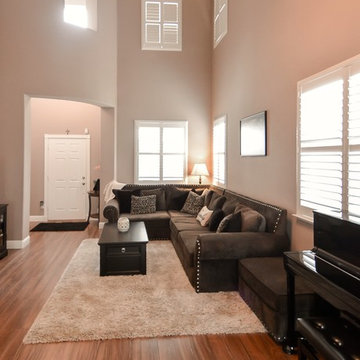
StorytellerPhotography
Réalisation d'un grand salon tradition ouvert avec une salle de réception, un mur beige, sol en stratifié, une cheminée standard et un téléviseur indépendant.
Réalisation d'un grand salon tradition ouvert avec une salle de réception, un mur beige, sol en stratifié, une cheminée standard et un téléviseur indépendant.
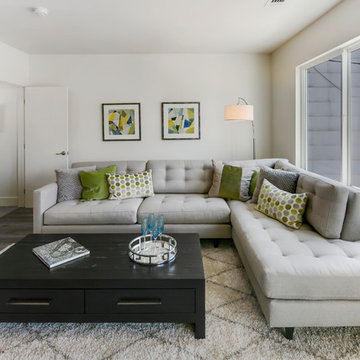
Idée de décoration pour un salon minimaliste de taille moyenne et ouvert avec une salle de réception, un mur blanc, sol en stratifié, aucune cheminée et aucun téléviseur.
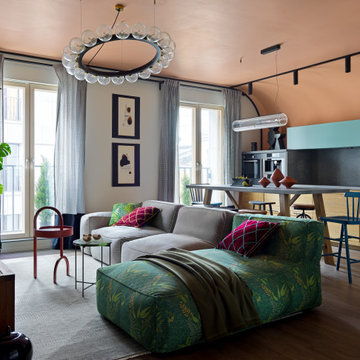
Réalisation d'un salon bohème de taille moyenne avec une salle de réception, un mur multicolore, sol en stratifié, un téléviseur fixé au mur et un sol marron.
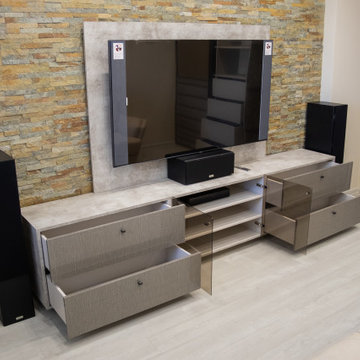
Cette image montre un salon design de taille moyenne et fermé avec une salle de musique, un mur beige, sol en stratifié, un téléviseur fixé au mur et un sol gris.
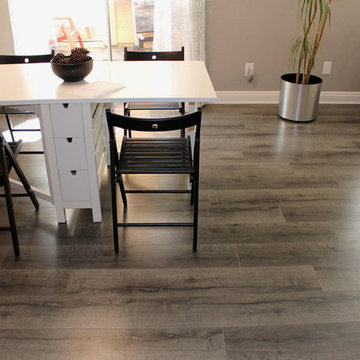
Idées déco pour un salon contemporain de taille moyenne et ouvert avec un mur gris, sol en stratifié et un sol gris.
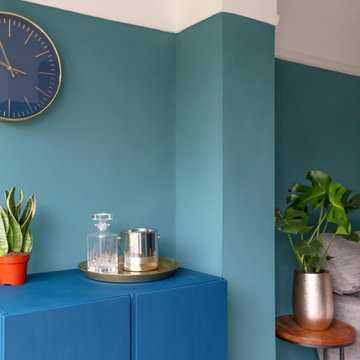
We were briefed to carry out an interior design and specification proposal so that the client could implement the work themselves. The goal was to modernise this space with a bold colour scheme, come up with an alternative solution for the fireplace to make it less imposing, and create a social hub for entertaining friends and family with added seating and storage. The space needed to function for lots of different purposes such as watching the football with friends, a space that was safe enough for their baby to play and store toys, with finishes that are durable enough for family life. The room design included an Ikea hack drinks cabinet which was customised with a lick of paint and new feet, seating for up to seven people and extra storage for their babies toys to be hidden from sight.
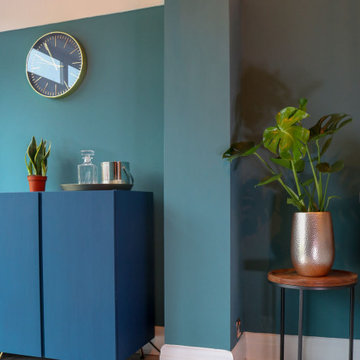
We were briefed to carry out an interior design and specification proposal so that the client could implement the work themselves. The goal was to modernise this space with a bold colour scheme, come up with an alternative solution for the fireplace to make it less imposing, and create a social hub for entertaining friends and family with added seating and storage. The space needed to function for lots of different purposes such as watching the football with friends, a space that was safe enough for their baby to play and store toys, with finishes that are durable enough for family life. The room design included an Ikea hack drinks cabinet which was customised with a lick of paint and new feet, seating for up to seven people and extra storage for their babies toys to be hidden from sight.
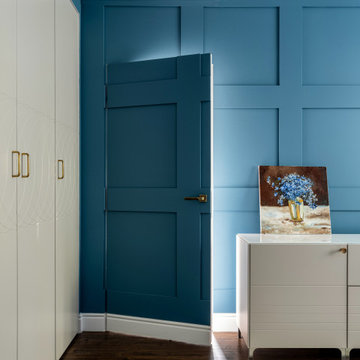
Inspiration pour un petit salon design avec une salle de réception, un mur bleu, sol en stratifié et un sol marron.
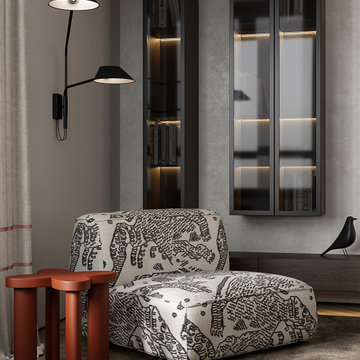
Exemple d'un salon blanc et bois tendance de taille moyenne et ouvert avec une salle de réception, un mur blanc, sol en stratifié, aucune cheminée, un téléviseur fixé au mur, un sol beige, un plafond décaissé et du papier peint.
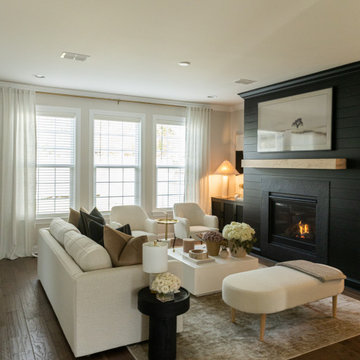
Exemple d'un salon moderne de taille moyenne et ouvert avec un mur gris, sol en stratifié, une cheminée standard, un manteau de cheminée en lambris de bois, un téléviseur fixé au mur et un sol marron.
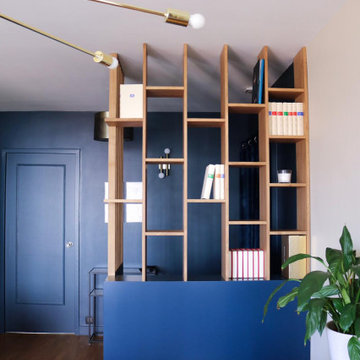
Aménagement d'un salon moderne de taille moyenne et ouvert avec une bibliothèque ou un coin lecture, un mur bleu et sol en stratifié.

Additional Dwelling Unit / Small Great Room
This wonderful accessory dwelling unit provides handsome gray/brown laminate flooring with a calming beige wall color for a bright and airy atmosphere.
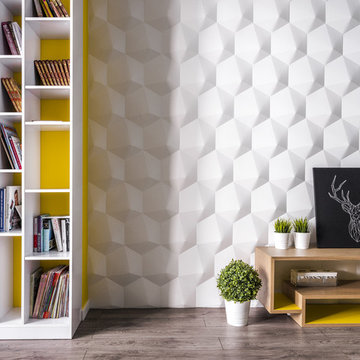
Inspiration pour un salon design de taille moyenne et fermé avec une bibliothèque ou un coin lecture, un mur blanc, sol en stratifié et un sol beige.
Idées déco de salons avec sol en stratifié
5