Idées déco de salons avec sol en stratifié
Trier par :
Budget
Trier par:Populaires du jour
141 - 160 sur 4 297 photos
1 sur 3

Inspiration pour un salon traditionnel de taille moyenne et ouvert avec un mur beige, sol en stratifié, une cheminée standard, un manteau de cheminée en pierre, un téléviseur fixé au mur, un sol beige, du lambris et éclairage.

Réalisation d'un salon design de taille moyenne avec un mur bleu, sol en stratifié, aucun téléviseur, un sol beige et poutres apparentes.
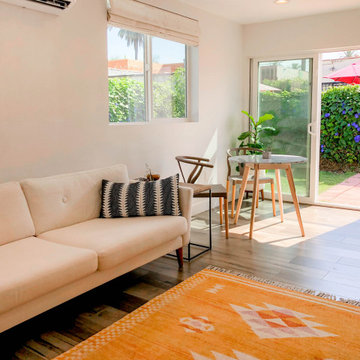
Culver City, CA - Complete Accessory Dwelling Unit Build
Living Room;
Laminate flooring, windows, clear glass sliding door, suspended air conditioner, couch/sofa, circular table, chairs, an area rug and a beautiful lush outdoor area.
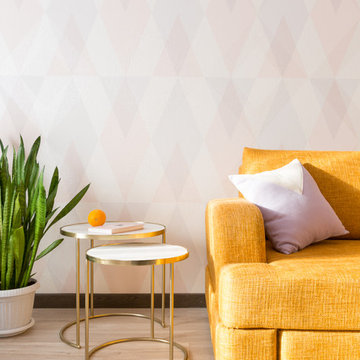
Елена Шакирова,Евгений Кузнецов
Cette photo montre un salon tendance de taille moyenne et fermé avec une bibliothèque ou un coin lecture, un mur rose, sol en stratifié, un téléviseur indépendant et un sol beige.
Cette photo montre un salon tendance de taille moyenne et fermé avec une bibliothèque ou un coin lecture, un mur rose, sol en stratifié, un téléviseur indépendant et un sol beige.
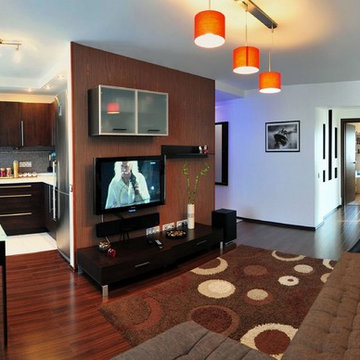
Дизайн интерьера Георгий Максимов, фото Юрия Галова
Idées déco pour un salon classique de taille moyenne et fermé avec un mur blanc, sol en stratifié et un sol marron.
Idées déco pour un salon classique de taille moyenne et fermé avec un mur blanc, sol en stratifié et un sol marron.

Modern studio apartment for the young girl.
Visualisation by Sergey Groshkov
Cette photo montre un salon mansardé ou avec mezzanine industriel de taille moyenne avec une salle de réception, un mur blanc, sol en stratifié, aucune cheminée, un téléviseur indépendant et un sol beige.
Cette photo montre un salon mansardé ou avec mezzanine industriel de taille moyenne avec une salle de réception, un mur blanc, sol en stratifié, aucune cheminée, un téléviseur indépendant et un sol beige.
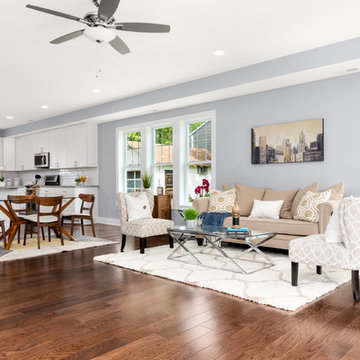
Open Concept Living Room, Dining Room & Kitchen Area
Cette image montre un salon traditionnel de taille moyenne et ouvert avec un mur gris, sol en stratifié et un sol marron.
Cette image montre un salon traditionnel de taille moyenne et ouvert avec un mur gris, sol en stratifié et un sol marron.
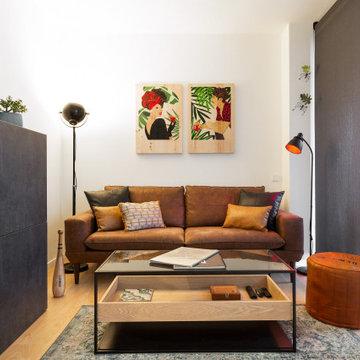
Salónr industrial en tonos negros y antracitas sobre papel pintado de ladrillos.
Aménagement d'un petit salon gris et noir industriel avec un mur blanc, sol en stratifié et un sol beige.
Aménagement d'un petit salon gris et noir industriel avec un mur blanc, sol en stratifié et un sol beige.
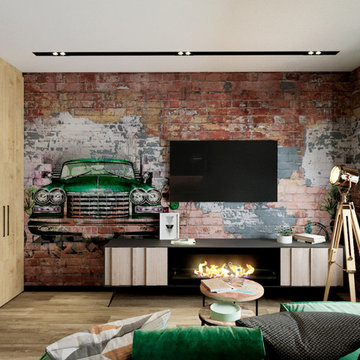
Aménagement d'un petit salon industriel ouvert avec un mur rouge, sol en stratifié, une cheminée ribbon, un manteau de cheminée en métal, un téléviseur fixé au mur et un sol beige.
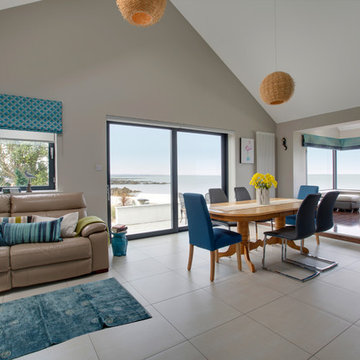
Cette image montre un salon minimaliste de taille moyenne et ouvert avec un mur bleu et sol en stratifié.
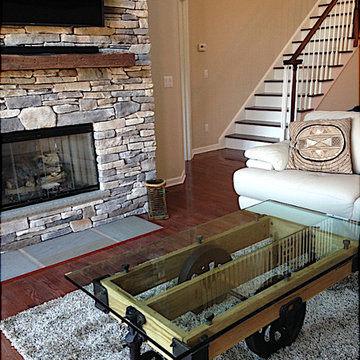
Chic natural luxury. Factory cart repurposed placed on thick shag custom rug. Custom stone hearth with barn beam mantel.
Exemple d'un salon industriel de taille moyenne et ouvert avec un mur beige, sol en stratifié, une cheminée standard, un manteau de cheminée en pierre, un téléviseur fixé au mur et un sol marron.
Exemple d'un salon industriel de taille moyenne et ouvert avec un mur beige, sol en stratifié, une cheminée standard, un manteau de cheminée en pierre, un téléviseur fixé au mur et un sol marron.
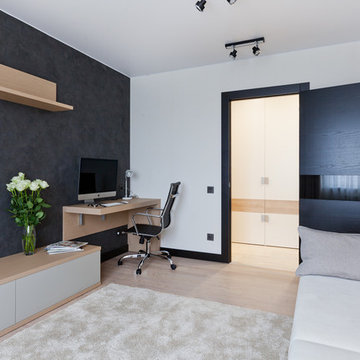
Черемухина Мария, Пензина Юлия, Ерофеева Светлана
Idées déco pour un salon contemporain de taille moyenne et fermé avec sol en stratifié et un téléviseur fixé au mur.
Idées déco pour un salon contemporain de taille moyenne et fermé avec sol en stratifié et un téléviseur fixé au mur.
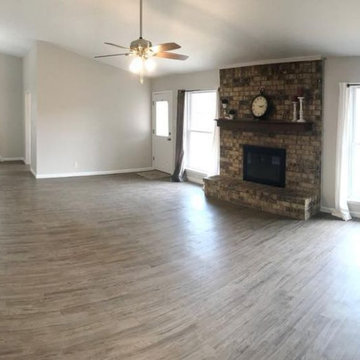
Cette photo montre un salon tendance de taille moyenne et ouvert avec un mur beige, sol en stratifié, une cheminée standard, un manteau de cheminée en brique et un sol gris.
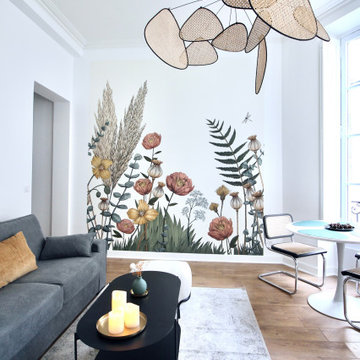
Cette photo montre un salon chic de taille moyenne et ouvert avec sol en stratifié, un mur blanc, une cheminée standard, un manteau de cheminée en pierre, un sol beige et du papier peint.
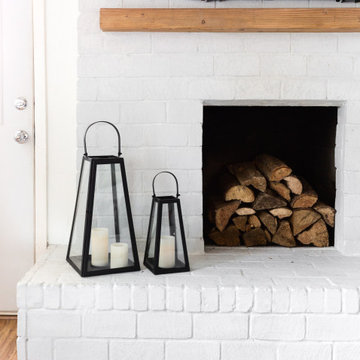
open living room with large windows and exposed beams. tv mounted over fireplace
Exemple d'un salon nature de taille moyenne et ouvert avec un mur blanc, sol en stratifié, une cheminée standard, un manteau de cheminée en brique, un téléviseur fixé au mur et un sol beige.
Exemple d'un salon nature de taille moyenne et ouvert avec un mur blanc, sol en stratifié, une cheminée standard, un manteau de cheminée en brique, un téléviseur fixé au mur et un sol beige.
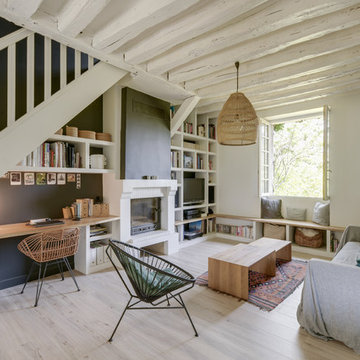
Frédéric Bali
Idées déco pour un salon méditerranéen de taille moyenne et ouvert avec une bibliothèque ou un coin lecture, un mur noir, sol en stratifié, une cheminée standard, un manteau de cheminée en brique, un téléviseur indépendant et un sol beige.
Idées déco pour un salon méditerranéen de taille moyenne et ouvert avec une bibliothèque ou un coin lecture, un mur noir, sol en stratifié, une cheminée standard, un manteau de cheminée en brique, un téléviseur indépendant et un sol beige.
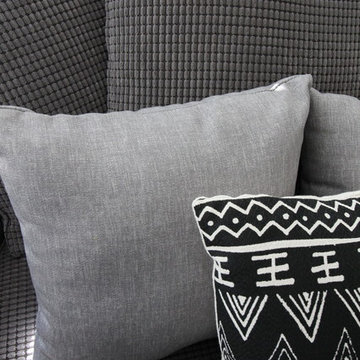
Sara Blokhuizen
Idées déco pour un salon scandinave de taille moyenne avec un mur blanc, sol en stratifié, une cheminée standard, un manteau de cheminée en carrelage et un sol gris.
Idées déco pour un salon scandinave de taille moyenne avec un mur blanc, sol en stratifié, une cheminée standard, un manteau de cheminée en carrelage et un sol gris.
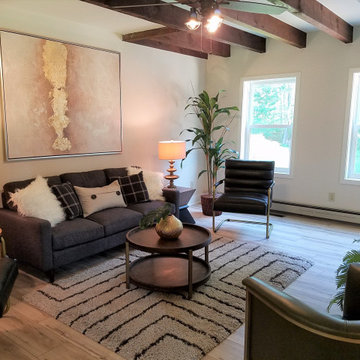
A warm and welcoming living room filled with natural wood accents and plants to bring the wooded views inside. Comfortable upholstery and contemporary leather chairs invite relaxation and function well for entertaining. Soft shag rug warms the space.

The centerpiece and focal point to this tiny home living room is the grand circular-shaped window which is actually two half-moon windows jointed together where the mango woof bar-top is placed. This acts as a work and dining space. Hanging plants elevate the eye and draw it upward to the high ceilings. Colors are kept clean and bright to expand the space. The love-seat folds out into a sleeper and the ottoman/bench lifts to offer more storage. The round rug mirrors the window adding consistency. This tropical modern coastal Tiny Home is built on a trailer and is 8x24x14 feet. The blue exterior paint color is called cabana blue. The large circular window is quite the statement focal point for this how adding a ton of curb appeal. The round window is actually two round half-moon windows stuck together to form a circle. There is an indoor bar between the two windows to make the space more interactive and useful- important in a tiny home. There is also another interactive pass-through bar window on the deck leading to the kitchen making it essentially a wet bar. This window is mirrored with a second on the other side of the kitchen and the are actually repurposed french doors turned sideways. Even the front door is glass allowing for the maximum amount of light to brighten up this tiny home and make it feel spacious and open. This tiny home features a unique architectural design with curved ceiling beams and roofing, high vaulted ceilings, a tiled in shower with a skylight that points out over the tongue of the trailer saving space in the bathroom, and of course, the large bump-out circle window and awning window that provides dining spaces.
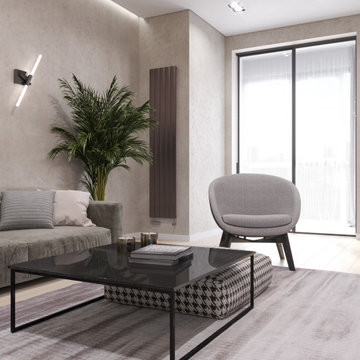
Exemple d'un salon tendance de taille moyenne et fermé avec un mur beige, un téléviseur fixé au mur, un sol beige et sol en stratifié.
Idées déco de salons avec sol en stratifié
8