Idées déco de salons avec tous types de manteaux de cheminée et un mur en parement de brique
Trier par :
Budget
Trier par:Populaires du jour
81 - 100 sur 739 photos
1 sur 3

Réalisation d'un grand salon mansardé ou avec mezzanine tradition avec une salle de réception, un mur blanc, un sol en bois brun, une cheminée standard, un manteau de cheminée en brique, un téléviseur d'angle, un sol marron, poutres apparentes et un mur en parement de brique.
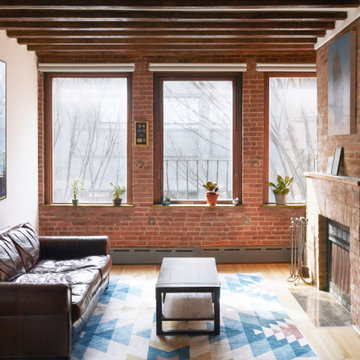
Aménagement d'un salon moderne de taille moyenne et ouvert avec parquet clair, une cheminée standard, un manteau de cheminée en brique, poutres apparentes et un mur en parement de brique.

Зона гостиной - большое объединённое пространство, совмещённой с кухней-столовой. Это главное место в квартире, в котором собирается вся семья.
В зоне гостиной расположен большой диван, стеллаж для книг с выразительными мраморными полками и ТВ-зона с большой полированной мраморной панелью.
Историческая люстра с золотистыми элементами и хрустальными кристаллами на потолке диаметром около двух метров была куплена на аукционе в Европе. Рисунок люстры перекликается с рисунком персидского ковра лежащего под ней. Чугунная печь 19 века – это настоящая печь, которая стояла на норвежском паруснике 19 века. Печь сохранилась в идеальном состоянии. С помощью таких печей обогревали каюты парусника. При наступлении холодов и до включения отопления хозяева протапливают данную печь, чугун быстро отдает тепло воздуху и гостиная прогревается.
Выразительные оконные откосы обшиты дубовыми досками с тёплой подсветкой, которая выделяет рельеф исторического кирпича. С широкого подоконника открываются прекрасные виды на зелёный сквер и размеренную жизнь исторического центра Петербурга.
В ходе проектирования компоновка гостиной неоднократно пересматривалась, но основная идея дизайна интерьера в лофтовом стиле с открытым кирпичем, бетоном, брутальным массивом, визуальное разделение зон и сохранение исторических элементов - прожила до самого конца.
Одной из наиболее амбициозных идей была присвоить часть пространства чердака, на который могла вести красивая винтовая чугунная лестница с подсветкой.
После того, как были произведены замеры чердачного пространства, было решено отказаться от данной идеи в связи с недостаточным количеством свободной площади необходимой высоты.

Foto: © Diego Cuoghi
Exemple d'un très grand salon chic ouvert avec une bibliothèque ou un coin lecture, tomettes au sol, une cheminée standard, un manteau de cheminée en pierre, un téléviseur indépendant, un sol rouge, poutres apparentes et un mur en parement de brique.
Exemple d'un très grand salon chic ouvert avec une bibliothèque ou un coin lecture, tomettes au sol, une cheminée standard, un manteau de cheminée en pierre, un téléviseur indépendant, un sol rouge, poutres apparentes et un mur en parement de brique.
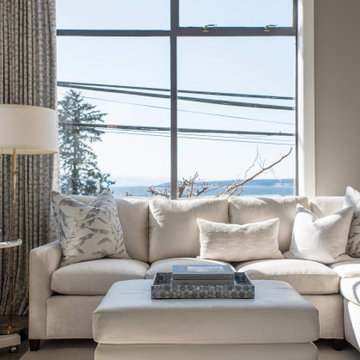
Inspiration pour un salon mansardé ou avec mezzanine traditionnel de taille moyenne avec une salle de réception, un mur gris, sol en béton ciré, une cheminée standard, un manteau de cheminée en brique, un téléviseur encastré, un sol gris, un plafond voûté et un mur en parement de brique.

This new build architectural gem required a sensitive approach to balance the strong modernist language with the personal, emotive feel desired by the clients.
Taking inspiration from the California MCM aesthetic, we added bold colour blocking, interesting textiles and patterns, and eclectic lighting to soften the glazing, crisp detailing and linear forms. With a focus on juxtaposition and contrast, we played with the ‘mix’; utilising a blend of new & vintage pieces, differing shapes & textures, and touches of whimsy for a lived in feel.
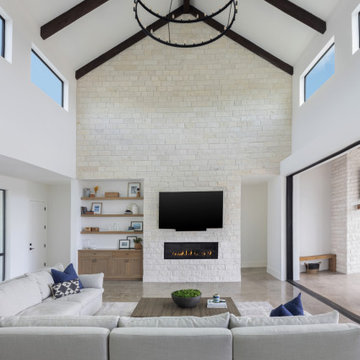
Cette image montre un grand salon nordique ouvert avec un mur blanc, sol en béton ciré, une cheminée standard, un manteau de cheminée en pierre, un téléviseur fixé au mur, un sol gris, poutres apparentes et un mur en parement de brique.
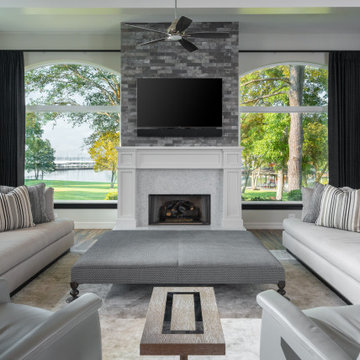
Exemple d'un salon chic de taille moyenne et ouvert avec un mur blanc, un sol en carrelage de porcelaine, une cheminée standard, un téléviseur fixé au mur, un sol marron, poutres apparentes, un mur en parement de brique et un manteau de cheminée en bois.
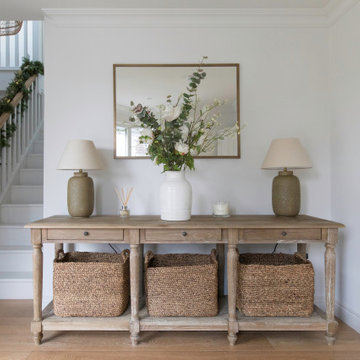
Relaxing living room in coastal style
Exemple d'un grand salon gris et blanc bord de mer fermé avec un mur blanc, un sol en bois brun, une cheminée standard, un manteau de cheminée en brique, un téléviseur fixé au mur et un mur en parement de brique.
Exemple d'un grand salon gris et blanc bord de mer fermé avec un mur blanc, un sol en bois brun, une cheminée standard, un manteau de cheminée en brique, un téléviseur fixé au mur et un mur en parement de brique.
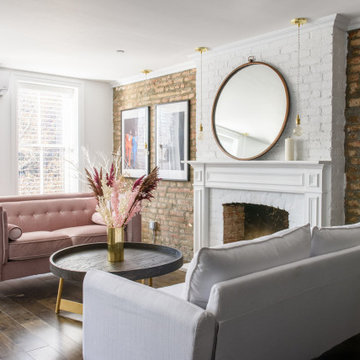
Inspiration pour un salon traditionnel ouvert avec un mur blanc, une cheminée standard, un manteau de cheminée en brique, un sol marron et un mur en parement de brique.
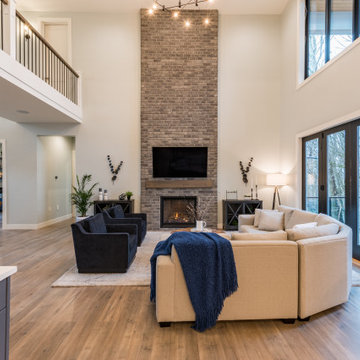
Some consider a fireplace to be the heart of a home.
Regardless of whether you agree or not, it is a wonderful place for families to congregate. This great room features a 19 ft tall fireplace cladded with Ashland Tundra Brick by Eldorado Stone. The black bi-fold doors slide open to create a 12 ft opening to a large 425 sf deck that features a built-in outdoor kitchen and firepit. Valour Oak black core laminate, body colour is Benjamin Moor Gray Owl (2137-60), Trim Is White Dove (OC-17).
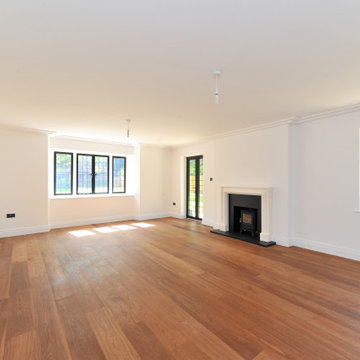
We completed this living room (unfurnished) for our client's lovely arts and crafts style property.
Cette image montre un salon craftsman de taille moyenne et fermé avec une bibliothèque ou un coin lecture, un mur blanc, parquet foncé, un poêle à bois, un manteau de cheminée en plâtre, aucun téléviseur, un sol marron et un mur en parement de brique.
Cette image montre un salon craftsman de taille moyenne et fermé avec une bibliothèque ou un coin lecture, un mur blanc, parquet foncé, un poêle à bois, un manteau de cheminée en plâtre, aucun téléviseur, un sol marron et un mur en parement de brique.
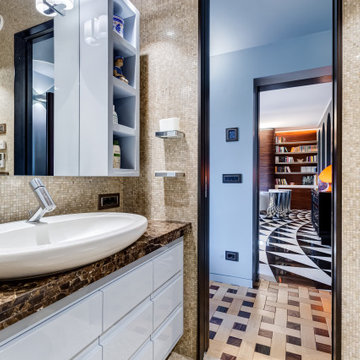
Bagno: area lavabo. Pareti e volta in mosaico marmoreo, piano e cornici in marmo "emperador brown", laccatura in "Grigio di Parma". Lavabo da appoggio con troppo-pieno incorporato (senza foro).
---
Bathroom: sink area. Marble mosaic finished walls and vault, "emperador brown" marble top and light blue lacquering. Countertop washbasin with built-in overflow (no hole needed).
---
Photographer: Luca Tranquilli

This project was to furnish a rental property for a family from Zürich to use as a weekend and ski holiday home. They did not want the traditional kitsch chalet look and we opted for modern shapes in natural textured materials with a calm colour palette. It was important to buy furniture that could be reused in future rentals.
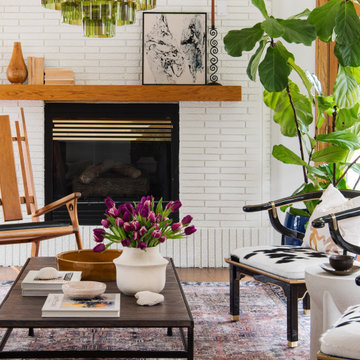
Really simple moves to paint this dark and gloomy space white, and blast in a statement green chandelier, vintage furniture, and some burgundy tones.
Réalisation d'un salon bohème de taille moyenne et fermé avec un mur blanc, un sol en bois brun, une cheminée standard, un manteau de cheminée en métal, aucun téléviseur, un sol marron et un mur en parement de brique.
Réalisation d'un salon bohème de taille moyenne et fermé avec un mur blanc, un sol en bois brun, une cheminée standard, un manteau de cheminée en métal, aucun téléviseur, un sol marron et un mur en parement de brique.
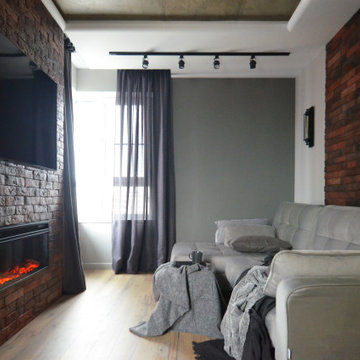
Cette image montre un petit salon design avec un mur marron, sol en stratifié, une cheminée ribbon, un manteau de cheminée en brique, un téléviseur fixé au mur, un sol marron et un mur en parement de brique.
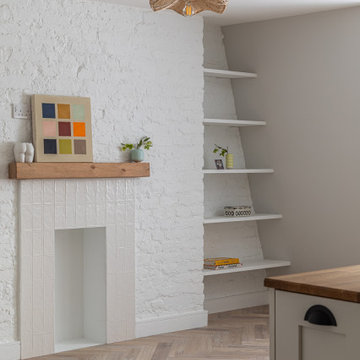
Réalisation d'un petit salon gris et blanc tradition ouvert avec une bibliothèque ou un coin lecture, un mur gris, parquet clair, une cheminée standard, un manteau de cheminée en carrelage, un téléviseur fixé au mur, un sol marron et un mur en parement de brique.
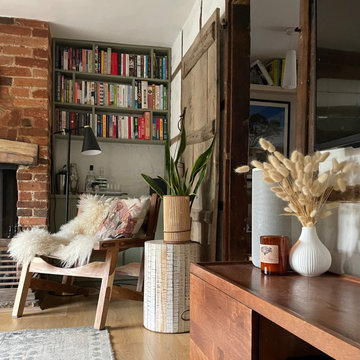
Alcove cupboards and shelving improved storage and a low seat with a sheepskin rug was used to create a cosy reading corner.
Inspiration pour un petit salon design fermé avec une bibliothèque ou un coin lecture, un mur blanc, parquet clair, une cheminée standard, un manteau de cheminée en brique, un téléviseur fixé au mur, un sol marron, poutres apparentes et un mur en parement de brique.
Inspiration pour un petit salon design fermé avec une bibliothèque ou un coin lecture, un mur blanc, parquet clair, une cheminée standard, un manteau de cheminée en brique, un téléviseur fixé au mur, un sol marron, poutres apparentes et un mur en parement de brique.
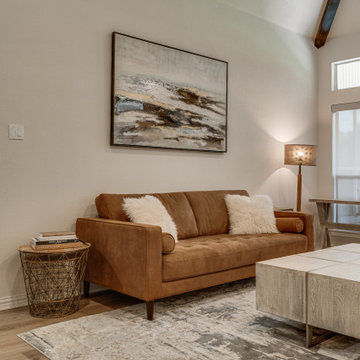
Inspiration pour un grand salon ouvert avec un bar de salon, un mur blanc, un sol en vinyl, un poêle à bois, un manteau de cheminée en brique, un téléviseur fixé au mur, un sol multicolore, poutres apparentes et un mur en parement de brique.
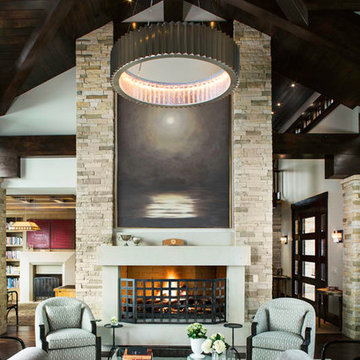
This great room wears many hats, from entertaining to lounging.
Inspiration pour un grand salon minimaliste ouvert avec un mur blanc, parquet foncé, une cheminée standard, un manteau de cheminée en pierre, un plafond en bois et un mur en parement de brique.
Inspiration pour un grand salon minimaliste ouvert avec un mur blanc, parquet foncé, une cheminée standard, un manteau de cheminée en pierre, un plafond en bois et un mur en parement de brique.
Idées déco de salons avec tous types de manteaux de cheminée et un mur en parement de brique
5