Idées déco de salons avec tous types de manteaux de cheminée et un mur en parement de brique
Trier par :
Budget
Trier par:Populaires du jour
101 - 120 sur 739 photos
1 sur 3

Inspiration pour un salon urbain ouvert avec sol en béton ciré, un poêle à bois, un manteau de cheminée en carrelage, aucun téléviseur, un sol gris et un mur en parement de brique.
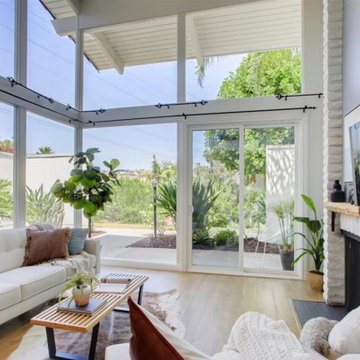
Mid century modern living room staged in Carlsbad CA
Idée de décoration pour un grand salon vintage ouvert avec un mur blanc, un sol en bois brun, une cheminée standard, un manteau de cheminée en brique, un téléviseur fixé au mur, un sol marron, un plafond voûté et un mur en parement de brique.
Idée de décoration pour un grand salon vintage ouvert avec un mur blanc, un sol en bois brun, une cheminée standard, un manteau de cheminée en brique, un téléviseur fixé au mur, un sol marron, un plafond voûté et un mur en parement de brique.
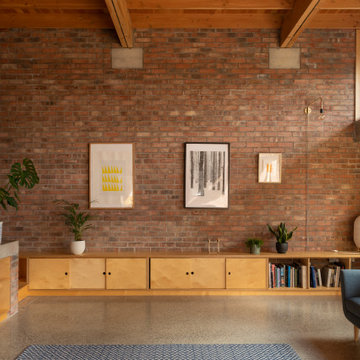
Idée de décoration pour un grand salon design ouvert avec une salle de réception, sol en béton ciré, un poêle à bois, un manteau de cheminée en brique, un téléviseur encastré, un sol gris, un plafond à caissons et un mur en parement de brique.

Cette image montre un très grand salon marin ouvert avec parquet clair, un poêle à bois, un manteau de cheminée en pierre, un téléviseur indépendant, un mur en parement de brique et éclairage.

The living room with exposed white oak beams, wide plank white oak flooring and exposed Chicago brick. The modern fireplace is clad in large format porcelain tile with absolute black granite trim. The log holder is both functional and a design element clad in hotrolled steel. The wall cabinets are white washed rift cut white oak with gray quartz counters. The ceiling beams have concealed LED strip lights that shine light on the ceiling that makes for a beautful glowing effect at night time.
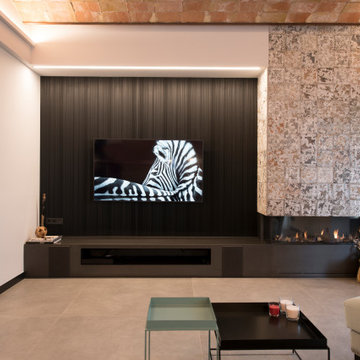
Idées déco pour un grand salon industriel ouvert avec un mur gris, un sol en carrelage de porcelaine, une cheminée double-face, un manteau de cheminée en carrelage, un téléviseur fixé au mur, un sol gris, un plafond voûté et un mur en parement de brique.
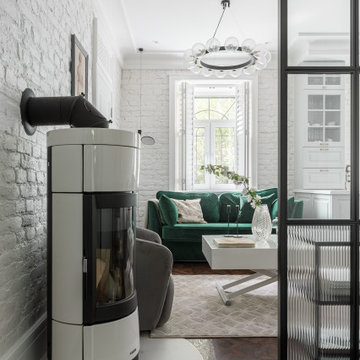
Aménagement d'un salon scandinave de taille moyenne et ouvert avec un mur blanc, un sol en vinyl, un poêle à bois, un manteau de cheminée en métal, aucun téléviseur, un sol marron et un mur en parement de brique.
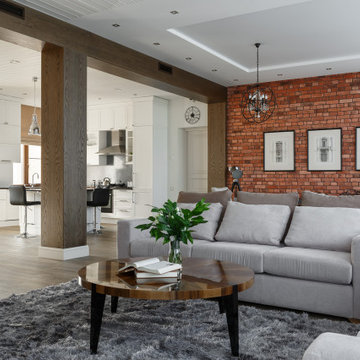
Авторы проекта: Ирина Килина, Денис Коршунов
Idées déco pour un grand salon classique ouvert avec un sol en carrelage de porcelaine, une cheminée d'angle, un manteau de cheminée en carrelage, un sol marron et un mur en parement de brique.
Idées déco pour un grand salon classique ouvert avec un sol en carrelage de porcelaine, une cheminée d'angle, un manteau de cheminée en carrelage, un sol marron et un mur en parement de brique.
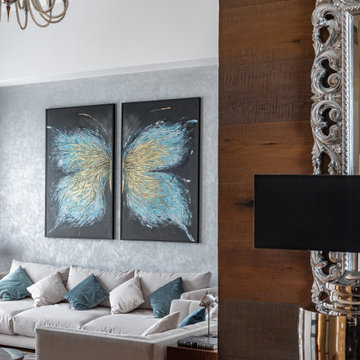
Дизайн-проект реализован Бюро9: Комплектация и декорирование. Руководитель Архитектор-Дизайнер Екатерина Ялалтынова.
Idée de décoration pour un salon mansardé ou avec mezzanine tradition de taille moyenne avec une bibliothèque ou un coin lecture, un mur gris, un sol en bois brun, une cheminée ribbon, un manteau de cheminée en pierre, un téléviseur fixé au mur, un sol marron, un plafond décaissé et un mur en parement de brique.
Idée de décoration pour un salon mansardé ou avec mezzanine tradition de taille moyenne avec une bibliothèque ou un coin lecture, un mur gris, un sol en bois brun, une cheminée ribbon, un manteau de cheminée en pierre, un téléviseur fixé au mur, un sol marron, un plafond décaissé et un mur en parement de brique.
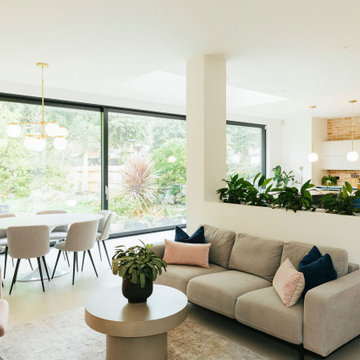
We created a dark blue panelled feature wall which creates cohesion through the room by linking it with the dark blue kitchen cabinets and it also helps to zone this space to give it its own identity, separate from the kitchen and dining spaces.
This also helps to hide the TV which is less obvious against a dark backdrop than a clean white wall.

© Lassiter Photography | ReVisionCharlotte.com
Exemple d'un petit salon chic ouvert avec une salle de réception, un mur blanc, parquet foncé, une cheminée standard, un manteau de cheminée en pierre, un téléviseur encastré, un sol marron, un plafond voûté et un mur en parement de brique.
Exemple d'un petit salon chic ouvert avec une salle de réception, un mur blanc, parquet foncé, une cheminée standard, un manteau de cheminée en pierre, un téléviseur encastré, un sol marron, un plafond voûté et un mur en parement de brique.
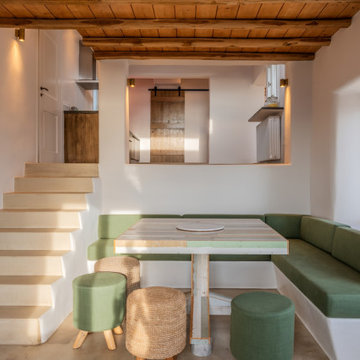
Inspiration pour un salon méditerranéen avec une cheminée standard, un manteau de cheminée en pierre, un sol beige, un plafond en bois et un mur en parement de brique.
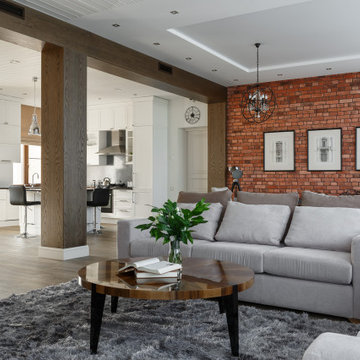
Cette photo montre un grand salon tendance ouvert avec un mur multicolore, un sol en carrelage de porcelaine, une cheminée d'angle, un manteau de cheminée en carrelage, un téléviseur fixé au mur, un sol marron, un plafond décaissé et un mur en parement de brique.
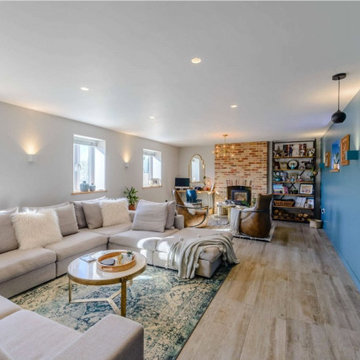
Living room with porcelain floor tiles, wood burner, exposed brick chimney breast, industrial iron and scaffold board shelving unit, flat screen TV with hanging pendant speakers, brass astral pendant light, scaffold pole and leather tub chairs, giant 'U' shape sofa, brick and flint wall reveal with LED strip lighting, box wall uplights, integrated electric window blinds, and home automation system
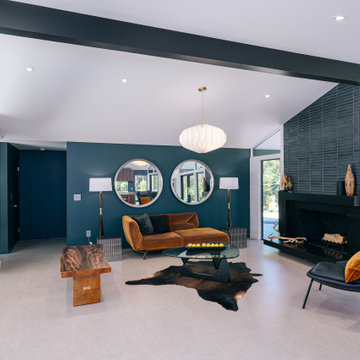
clean lines and deep tones characterize the open floor plan interior at the living room, grounded by black brick fireplace
Exemple d'un petit salon rétro ouvert avec une salle de réception, un mur bleu, un sol en carrelage de céramique, un manteau de cheminée en brique, un sol beige, poutres apparentes et un mur en parement de brique.
Exemple d'un petit salon rétro ouvert avec une salle de réception, un mur bleu, un sol en carrelage de céramique, un manteau de cheminée en brique, un sol beige, poutres apparentes et un mur en parement de brique.
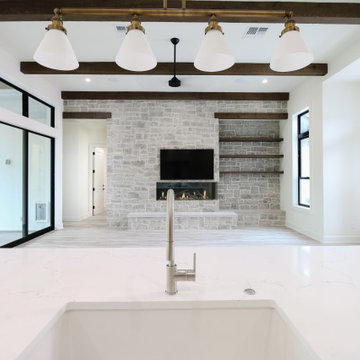
Cette photo montre un grand salon ouvert avec un mur gris, une cheminée ribbon, un manteau de cheminée en pierre, un téléviseur fixé au mur, un sol gris, poutres apparentes et un mur en parement de brique.
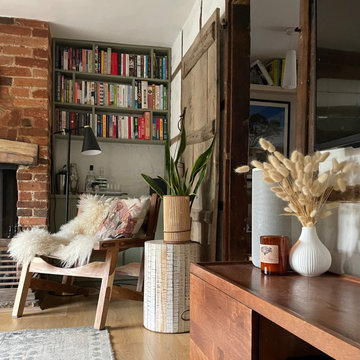
Alcove cupboards and shelving improved storage and a low seat with a sheepskin rug was used to create a cosy reading corner.
Inspiration pour un petit salon design fermé avec une bibliothèque ou un coin lecture, un mur blanc, parquet clair, une cheminée standard, un manteau de cheminée en brique, un téléviseur fixé au mur, un sol marron, poutres apparentes et un mur en parement de brique.
Inspiration pour un petit salon design fermé avec une bibliothèque ou un coin lecture, un mur blanc, parquet clair, une cheminée standard, un manteau de cheminée en brique, un téléviseur fixé au mur, un sol marron, poutres apparentes et un mur en parement de brique.

The clients wanted a large sofa that could house the whole family. With three teenagers, we decide to go with a custom leather slate blue Tuftytime sofa. The vintage chairs and rug are from Round Top Antique Fair, as well at the cool “Scientist” painting that was from an old apothecary in Germany.
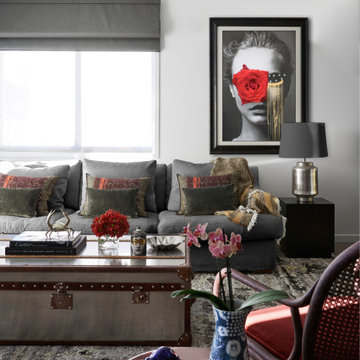
Eclectic collection of art and furniture.
Réalisation d'un salon bohème de taille moyenne et ouvert avec une salle de réception, un mur blanc, un sol en bois brun, une cheminée ribbon, un manteau de cheminée en pierre, un téléviseur fixé au mur, un sol gris et un mur en parement de brique.
Réalisation d'un salon bohème de taille moyenne et ouvert avec une salle de réception, un mur blanc, un sol en bois brun, une cheminée ribbon, un manteau de cheminée en pierre, un téléviseur fixé au mur, un sol gris et un mur en parement de brique.
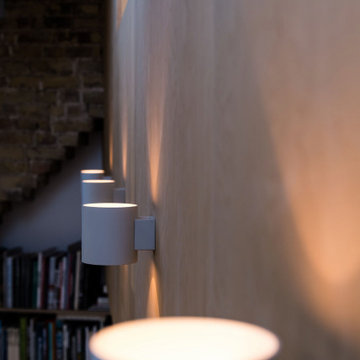
The existing property was a Victorian Abrahams First Floor Apartment with 2 bedrooms.
The proposal includes a loft extension with two bedrooms and a shower room, a rear first floor roof terrace and a full refurbishment and fit-out.
Our role was for a full architectural services including planning, tender, construction oversight. We collaborated with specialist joiners for the interior design during construction.
The client wanted to do something special at the property, and the design for the living space manages that by creating a double height space with the eaves space above that would otherwise be dead-space or used for storage.
The kitchen is linked to the new terrace and garden as well as the living space creating a great flor to the apartment.
The master bedroom looks over the living space with shutters so it can also be closed off.
The old elements such as the double height chimney breast and the new elements such as the staircase and mezzanine contrast to give more gravitas to the original features.
Idées déco de salons avec tous types de manteaux de cheminée et un mur en parement de brique
6