Idées déco de salons avec tous types de manteaux de cheminée
Trier par :
Budget
Trier par:Populaires du jour
221 - 240 sur 221 092 photos
1 sur 2
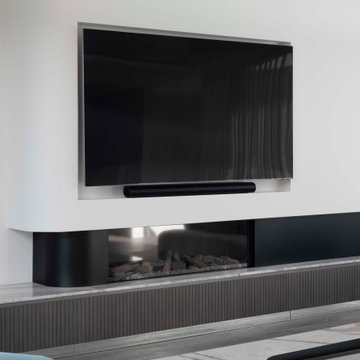
Cette photo montre un grand salon tendance ouvert avec un mur blanc, un sol en bois brun, une cheminée ribbon, un manteau de cheminée en métal, un téléviseur encastré et un sol marron.

Idée de décoration pour un salon design de taille moyenne et ouvert avec une salle de réception, un mur blanc, parquet clair, une cheminée standard, un manteau de cheminée en brique et un téléviseur fixé au mur.

The large oval coffee table is made from a high-gloss, cloudy-brown vellum. The puffy, nimbus-like shapes have an ephemeral quality, as if they could evaporate at any moment.
By contrast, two angular lounge chairs have been upholstered in a fabric of equally striking angles.
Richly embroidered curtains mix matte and metallic yarns that play the light beautifully.
These things, combined with the densely textured wallpaper, create a room full of varied surfaces, shapes and patterns.

Cette photo montre un grand salon chic ouvert avec une salle de musique, un mur rose, parquet clair, un poêle à bois, un manteau de cheminée en pierre, un sol beige et un plafond voûté.

Aménagement d'un grand salon classique fermé avec une salle de réception, moquette, une cheminée standard, un manteau de cheminée en pierre, un téléviseur fixé au mur, un plafond à caissons et éclairage.

Corner view of funky living room that flows into the two-tone family room
Idée de décoration pour un grand salon bohème fermé avec une salle de réception, un mur beige, un sol en bois brun, une cheminée standard, un manteau de cheminée en pierre, un sol marron, un plafond à caissons et boiseries.
Idée de décoration pour un grand salon bohème fermé avec une salle de réception, un mur beige, un sol en bois brun, une cheminée standard, un manteau de cheminée en pierre, un sol marron, un plafond à caissons et boiseries.
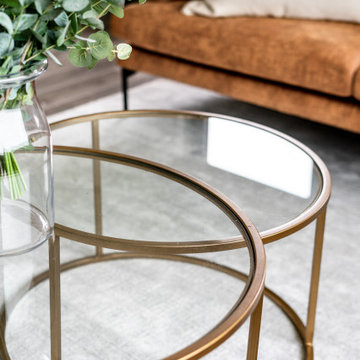
A living room renovation designed for a lovely client in scenic Co. Cork.
The client wanted a classic yet young feel to their living space working with a rich colour palette of earthy greens, linens, washed woods and marble finishes.
We designed a bespoke built-in TV unit and reading window bench to create different zones to relax in the interior.

Cozy family room off of the main kitchen, great place to relax and read a book by the fireplace or just chill out and watch tv.
Exemple d'un salon chic de taille moyenne et ouvert avec un mur blanc, parquet clair, une cheminée standard, un manteau de cheminée en lambris de bois, un téléviseur d'angle, un sol marron et un plafond en lambris de bois.
Exemple d'un salon chic de taille moyenne et ouvert avec un mur blanc, parquet clair, une cheminée standard, un manteau de cheminée en lambris de bois, un téléviseur d'angle, un sol marron et un plafond en lambris de bois.

Exemple d'un très grand salon tendance en bois ouvert avec une salle de réception, une cheminée d'angle, un manteau de cheminée en pierre et un téléviseur fixé au mur.
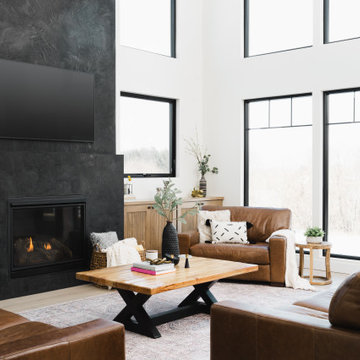
Living room with custom built-ins, fireplace and large windows
Idée de décoration pour un grand salon minimaliste avec un mur blanc, parquet clair, une cheminée standard, un manteau de cheminée en plâtre et un plafond décaissé.
Idée de décoration pour un grand salon minimaliste avec un mur blanc, parquet clair, une cheminée standard, un manteau de cheminée en plâtre et un plafond décaissé.

Inspired by fantastic views, there was a strong emphasis on natural materials and lots of textures to create a hygge space.
Making full use of that awkward space under the stairs creating a bespoke made cabinet that could double as a home bar/drinks area

Cette image montre un salon rustique de taille moyenne et ouvert avec un mur gris, parquet foncé, un poêle à bois, un manteau de cheminée en plâtre, un téléviseur indépendant, un plafond voûté et éclairage.

Réalisation d'un grand salon design ouvert avec un mur blanc, parquet clair, un manteau de cheminée en plâtre, un téléviseur fixé au mur, une cheminée d'angle et un sol beige.
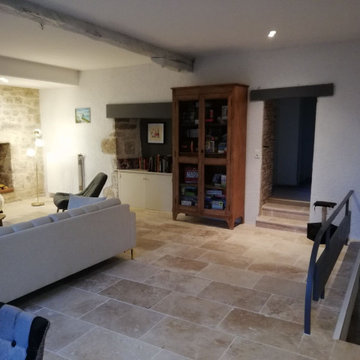
Agencement et décoration d'un salon après changement du sol.
Mise en place d'un travertin et décoration chaleureuse.
Cette photo montre un grand salon blanc et bois nature ouvert avec une bibliothèque ou un coin lecture, un mur beige, un sol en travertin, une cheminée standard, un manteau de cheminée en plâtre, un téléviseur indépendant, un sol beige, poutres apparentes, un mur en pierre et éclairage.
Cette photo montre un grand salon blanc et bois nature ouvert avec une bibliothèque ou un coin lecture, un mur beige, un sol en travertin, une cheminée standard, un manteau de cheminée en plâtre, un téléviseur indépendant, un sol beige, poutres apparentes, un mur en pierre et éclairage.
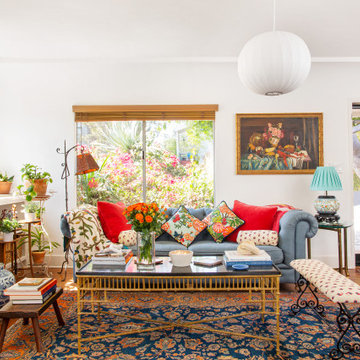
A vintage salvage Spanish Colonial style front door was sourced and added to replace the old one, adding tons of original-feeling charm to the space -- but from exterior and interior.
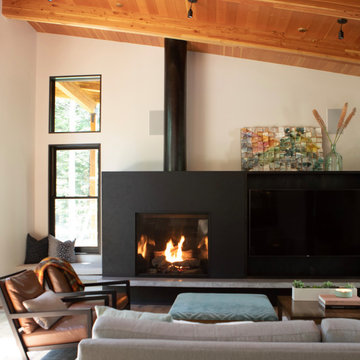
Working with repeat clients is always a dream! The had perfect timing right before the pandemic for their vacation home to get out city and relax in the mountains. This modern mountain home is stunning. Check out every custom detail we did throughout the home to make it a unique experience!
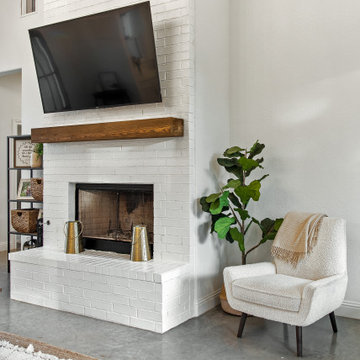
The living room features a crisp, painted brick fireplace and transom windows for maximum light and view. The vaulted ceiling elevates the space, with symmetrical halls opening off to bedroom areas. Rear doors open out to the patio.

A master class in modern contemporary design is on display in Ocala, Florida. Six-hundred square feet of River-Recovered® Pecky Cypress 5-1/4” fill the ceilings and walls. The River-Recovered® Pecky Cypress is tastefully accented with a coat of white paint. The dining and outdoor lounge displays a 415 square feet of Midnight Heart Cypress 5-1/4” feature walls. Goodwin Company River-Recovered® Heart Cypress warms you up throughout the home. As you walk up the stairs guided by antique Heart Cypress handrails you are presented with a stunning Pecky Cypress feature wall with a chevron pattern design.
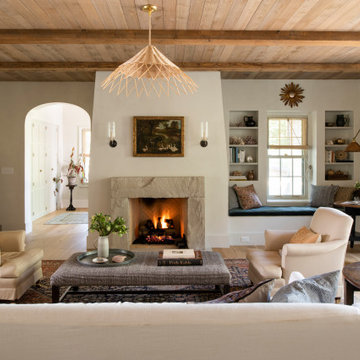
The main design goal of this Northern European country style home was to use traditional, authentic materials that would have been used ages ago. ORIJIN STONE premium stone was selected as one such material, taking the main stage throughout key living areas including the custom hand carved Alder™ Limestone fireplace in the living room, as well as the master bedroom Alder fireplace surround, the Greydon™ Sandstone cobbles used for flooring in the den, porch and dining room as well as the front walk, and for the Greydon Sandstone paving & treads forming the front entrance steps and landing, throughout the garden walkways and patios and surrounding the beautiful pool. This home was designed and built to withstand both trends and time, a true & charming heirloom estate.
Architecture: Rehkamp Larson Architects
Builder: Kyle Hunt & Partners
Landscape Design & Stone Install: Yardscapes
Mason: Meyer Masonry
Interior Design: Alecia Stevens Interiors
Photography: Scott Amundson Photography & Spacecrafting Photography
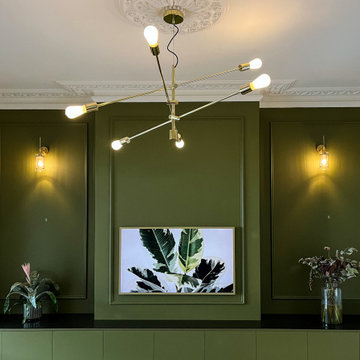
An open plan living, dining kitchen and utility space within a beautiful Victorian house, the initial project scope was to open up and assign purpose to the spaces through planning and 3D visuals. A colour palette was then selected to harmonise yet define all rooms. Modern bespoke joinery was designed to sit alongside the the ornate features of the house providing much needed storage. Suggestions of furniture and accessories were made, and lighting was specified. It was a delight to go back and photograph after the client had put their own stamp and personality on top of the design.
Idées déco de salons avec tous types de manteaux de cheminée
12