Idées déco de salons avec un bar de salon et sol en béton ciré
Trier par :
Budget
Trier par:Populaires du jour
61 - 80 sur 253 photos
1 sur 3
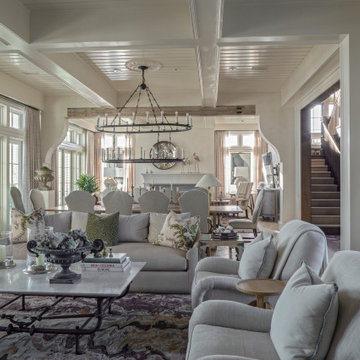
Inspiration pour un très grand salon marin ouvert avec un bar de salon, un mur blanc, sol en béton ciré, un sol beige, un plafond à caissons, une cheminée standard et un manteau de cheminée en béton.
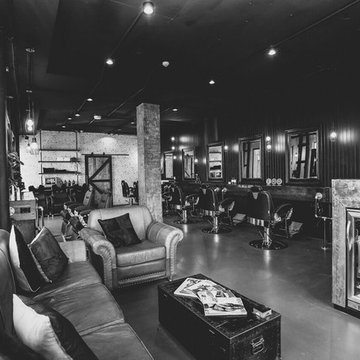
Mister Chop Shop is a men's barber located in Bondi Junction, Sydney. This new venture required a look and feel to the salon unlike it's Chop Shop predecessor. As such, we were asked to design a barbershop like no other - A timeless modern and stylish feel juxtaposed with retro elements. Using the building’s bones, the raw concrete walls and exposed brick created a dramatic, textured backdrop for the natural timber whilst enhancing the industrial feel of the steel beams, shelving and metal light fittings. Greenery and wharf rope was used to soften the space adding texture and natural elements. The soft leathers again added a dimension of both luxury and comfort whilst remaining masculine and inviting. Drawing inspiration from barbershops of yesteryear – this unique men’s enclave oozes style and sophistication whilst the period pieces give a subtle nod to the traditional barbershops of the 1950’s.
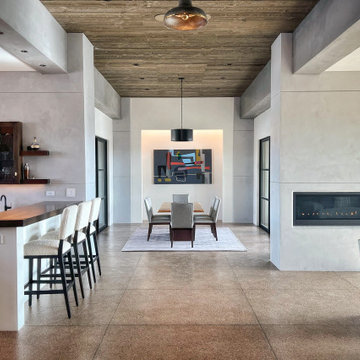
Open concept, yet within their own spaces, the living room, kitchen and dining room all share a central floor space in the center of the area. You can be in the kitchen, yet included in the conversation in the living or dining room. Each area affords spectacular views of the mountains and the City.
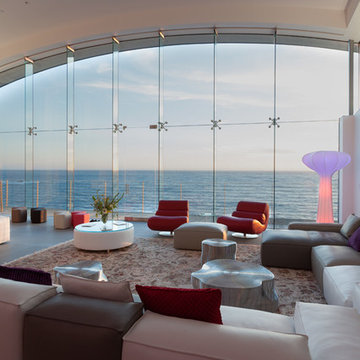
Photo by: Russell Abraham
Aménagement d'un grand salon moderne ouvert avec un bar de salon, un mur blanc, sol en béton ciré, une cheminée standard, un manteau de cheminée en métal et aucun téléviseur.
Aménagement d'un grand salon moderne ouvert avec un bar de salon, un mur blanc, sol en béton ciré, une cheminée standard, un manteau de cheminée en métal et aucun téléviseur.

ARC Photography
Idée de décoration pour un salon design de taille moyenne et fermé avec un bar de salon, une cheminée ribbon, un mur beige, un manteau de cheminée en métal, un téléviseur fixé au mur et sol en béton ciré.
Idée de décoration pour un salon design de taille moyenne et fermé avec un bar de salon, une cheminée ribbon, un mur beige, un manteau de cheminée en métal, un téléviseur fixé au mur et sol en béton ciré.
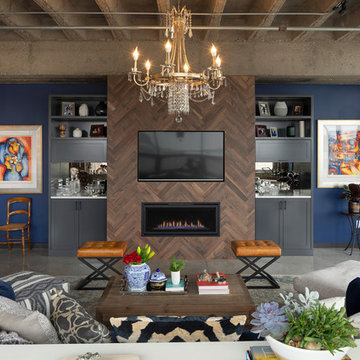
We added new lighting, a fireplace and built-in's, reupholstered a heirloom chair, and all new furnishings and art.
Idées déco pour un grand salon mansardé ou avec mezzanine éclectique avec un bar de salon, un mur bleu, sol en béton ciré, une cheminée standard, un manteau de cheminée en carrelage, un téléviseur encastré et un sol gris.
Idées déco pour un grand salon mansardé ou avec mezzanine éclectique avec un bar de salon, un mur bleu, sol en béton ciré, une cheminée standard, un manteau de cheminée en carrelage, un téléviseur encastré et un sol gris.
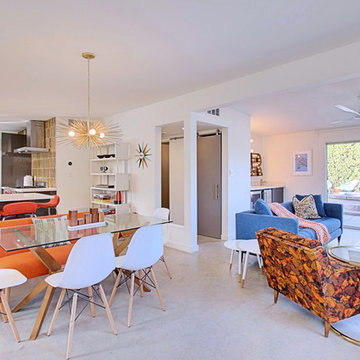
Midcentury Modern Living Room
Exemple d'un salon rétro de taille moyenne et ouvert avec un bar de salon, un mur blanc, sol en béton ciré et un téléviseur fixé au mur.
Exemple d'un salon rétro de taille moyenne et ouvert avec un bar de salon, un mur blanc, sol en béton ciré et un téléviseur fixé au mur.
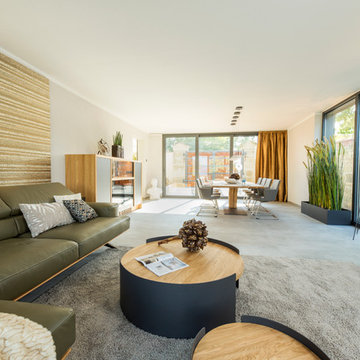
camwork.eu
Inspiration pour un grand salon design ouvert avec un bar de salon, un mur gris, sol en béton ciré, aucune cheminée, aucun téléviseur et un sol gris.
Inspiration pour un grand salon design ouvert avec un bar de salon, un mur gris, sol en béton ciré, aucune cheminée, aucun téléviseur et un sol gris.
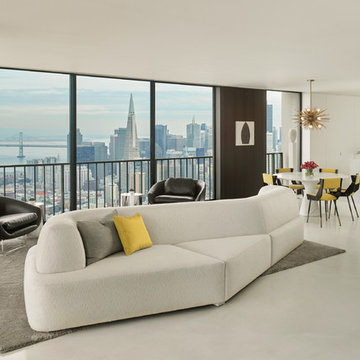
Cesar Rubio
Idées déco pour un petit salon moderne ouvert avec un bar de salon, un mur marron, sol en béton ciré et un téléviseur dissimulé.
Idées déco pour un petit salon moderne ouvert avec un bar de salon, un mur marron, sol en béton ciré et un téléviseur dissimulé.
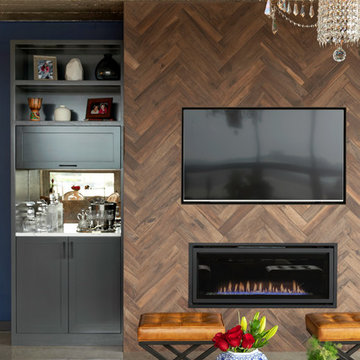
We added new lighting, a fireplace and built-in's, reupholstered a heirloom chair, and all new furnishings and art.
Aménagement d'un grand salon mansardé ou avec mezzanine éclectique avec un bar de salon, un mur bleu, sol en béton ciré, une cheminée standard, un manteau de cheminée en carrelage, un téléviseur encastré et un sol gris.
Aménagement d'un grand salon mansardé ou avec mezzanine éclectique avec un bar de salon, un mur bleu, sol en béton ciré, une cheminée standard, un manteau de cheminée en carrelage, un téléviseur encastré et un sol gris.
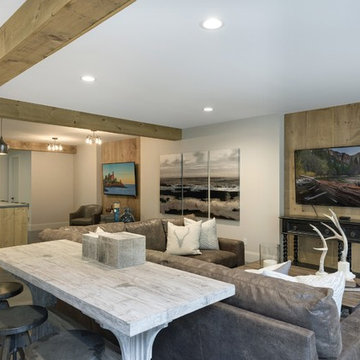
Exemple d'un salon montagne de taille moyenne et ouvert avec un bar de salon, un mur gris, sol en béton ciré, aucune cheminée, un téléviseur fixé au mur et un sol gris.
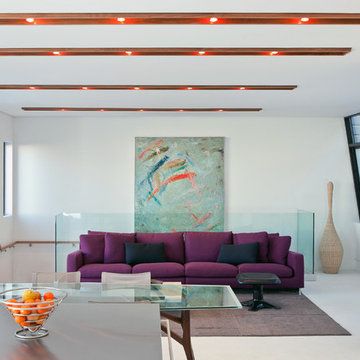
3119 Harrison Street consists of two contemporary, 3,000 square foot homes near San Francisco’s Mission District. The project involved excavating the lot 12 feet below ground level to make room for a shared six car underground garage, and two subterranean residences.
The town homes were designed with a modern and clean approach, utilizing light wood tones and a minimalistic style. Both homes were thoughtfully designed to maximize space efficiency, allowing residents to live comfortably in an urban setting where space is always at a premium.
To make the most of the residence's outdoor space courtyards and rooftop decks were also created as a space for entertaining.
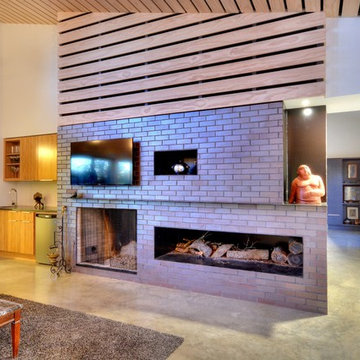
Our clients requested an energy-efficient escape home on a 16-acre site in rural Elgin that would be maintenance friendly, age-in-place adaptable, and whose sculptural quality could harbor for their expressive family.
With its dominant east-west axis, the maximizes control of solar gain control; its placement was carefully adjusted to allow all of the nearby trees to thrive. The standing seam roof’s pitch and azimuth provide optimal solar PV and fills a 20,000-gallon rainwater cistern.
The age-in-place, step-less interior provides an expansive view at the south terrace. The cantilever of the board-formed foundation is a structurally expressive solution resolving an otherwise imposing mass. The curved prow of the north-pointing entry is a nod to local Elgin brick. A bowed and formally jubilant thermal chimney faces south for efficient passive ventilation.
Photo credit: Chris Diaz
General Contractor: Native (buildnative.com)
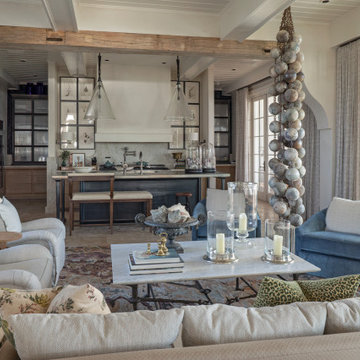
Idées déco pour un très grand salon bord de mer ouvert avec un bar de salon, un mur blanc, sol en béton ciré, un sol beige et un plafond à caissons.
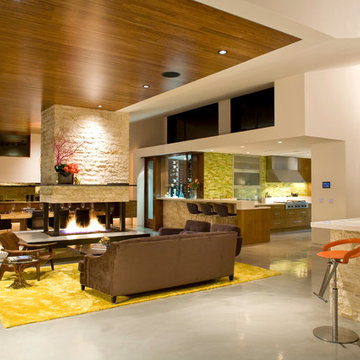
While the living room, dining room, kitchen and bar are in one central space, the room maintains a sense of division.
Cette image montre un salon design avec un bar de salon, sol en béton ciré, une cheminée double-face et un manteau de cheminée en pierre.
Cette image montre un salon design avec un bar de salon, sol en béton ciré, une cheminée double-face et un manteau de cheminée en pierre.
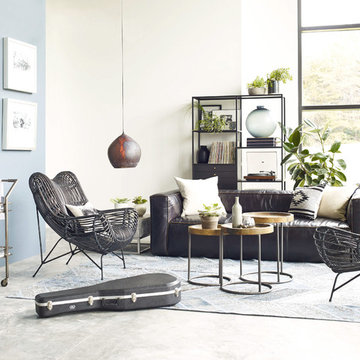
Idée de décoration pour un grand salon bohème ouvert avec un bar de salon, un mur multicolore, sol en béton ciré, aucune cheminée et aucun téléviseur.
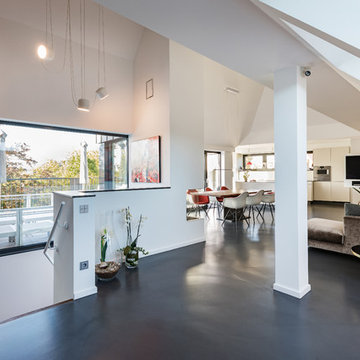
Réalisation d'un grand salon design ouvert avec un bar de salon, un mur blanc, sol en béton ciré, une cheminée d'angle, un manteau de cheminée en plâtre, un téléviseur indépendant et un sol gris.
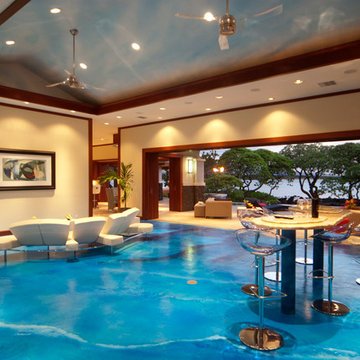
Modern Oceanfront home for artistic entrepreneur built by Kohala Creative Construction in 2005.
Cette image montre un très grand salon minimaliste ouvert avec un bar de salon, un mur beige, sol en béton ciré et un téléviseur dissimulé.
Cette image montre un très grand salon minimaliste ouvert avec un bar de salon, un mur beige, sol en béton ciré et un téléviseur dissimulé.
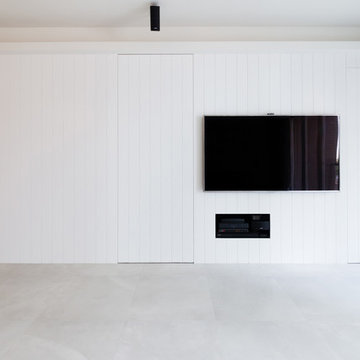
Aménagement d'un salon mansardé ou avec mezzanine moderne de taille moyenne avec un bar de salon, un mur blanc, sol en béton ciré et un téléviseur fixé au mur.
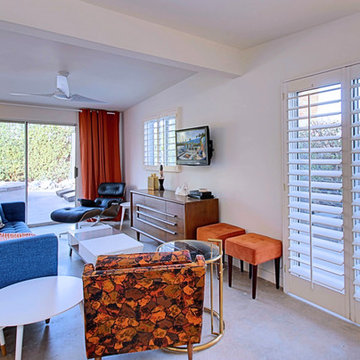
Midcentury Modern Living Room
Exemple d'un salon rétro de taille moyenne et ouvert avec un bar de salon, un mur blanc, sol en béton ciré et un téléviseur fixé au mur.
Exemple d'un salon rétro de taille moyenne et ouvert avec un bar de salon, un mur blanc, sol en béton ciré et un téléviseur fixé au mur.
Idées déco de salons avec un bar de salon et sol en béton ciré
4