Idées déco de salons avec un bar de salon et un manteau de cheminée en métal
Trier par :
Budget
Trier par:Populaires du jour
141 - 160 sur 297 photos
1 sur 3
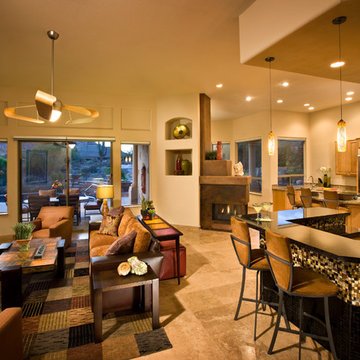
Custom glass mosaic tile and a mix of natural materials bring an unusual aesthetic to this great room space.
Cette photo montre un salon moderne de taille moyenne et ouvert avec un bar de salon, un sol en travertin, une cheminée double-face, un manteau de cheminée en métal et un sol beige.
Cette photo montre un salon moderne de taille moyenne et ouvert avec un bar de salon, un sol en travertin, une cheminée double-face, un manteau de cheminée en métal et un sol beige.
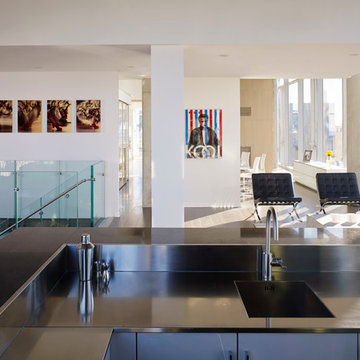
Photography-Hedrich Blessing
Fairbanks Residence:
The combination of three apartments was done to create one free flowing living space with over 4,800 SF connecting the 39th and 40th floors, with amazing views of Chicago. A new glass stair replaces an existing wood stair in the penthouse residence, and allows light to pour deep into the home and creates a calming void in the space. The glass is used as the primary structural material and only stainless steel is used for connection clips. The glass assembly of both tread and wall includes 3 layers of ½” lo-iron tempered glass with an AVB interlayer and hinge-like connector under tread and at connection to concrete to allow for rotation or vertical movement of up to one inch. The fireplace module incorporates the minimal gas and stone fireplace with hidden cabinet doors, an HVAC fan coil, and the LCD TV. The full height absolute-white kitchen wall also has a large working island in white oak that ends in an eat-in table. Solid wide plank hickory is used on the floor to compliment the rift-cut white oak cabinetry in the fireplace and kitchen, the tower’s concrete structure, and the plaster walls throughout painted in 4 different whites.
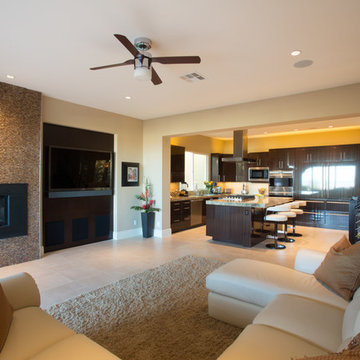
Réalisation d'un grand salon design ouvert avec un bar de salon, un mur beige, un sol en travertin, une cheminée ribbon, un manteau de cheminée en métal et un téléviseur fixé au mur.
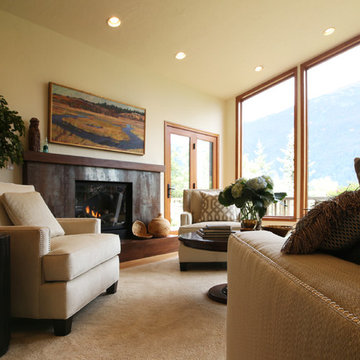
Winner of Interior Design Society's 2013 Designer of the Year Awards:
Living Spaces 30K & Above - 3rd Place
Cette image montre un grand salon traditionnel fermé avec un bar de salon, un mur blanc, parquet clair, une cheminée standard, un manteau de cheminée en métal et un téléviseur dissimulé.
Cette image montre un grand salon traditionnel fermé avec un bar de salon, un mur blanc, parquet clair, une cheminée standard, un manteau de cheminée en métal et un téléviseur dissimulé.
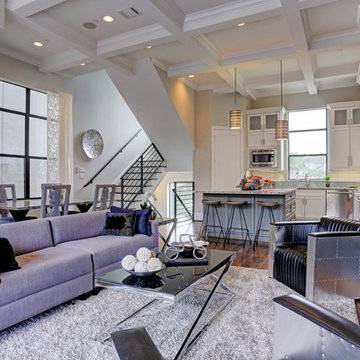
CARNEGIE HOMES
Features
•Traditional 4 story detached home
•Custom stained red oak flooring
•Large Living Room with linear fireplace
•12 foot ceilings for second floor living space
• Balcony off of Living Room
•Kitchen enjoys large pantry and over sized island
•Master Suite on 3rd floor has a coffered ceiling and huge closet
•Fourth floor has bedroom with walk-in closet
•Roof top terrace with amazing views
•Gas connection for easy grilling at roof top terrace
•Spacious Game Room with wet bar
•Private gate encloses driveway
•Wrought iron railings
•Thermador Premium appliances
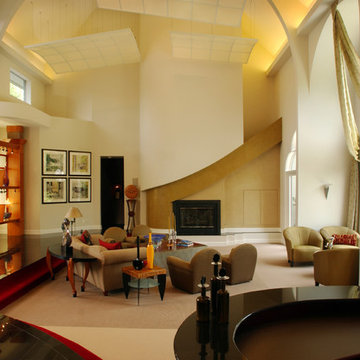
Artistic Home Fireplace
Aménagement d'un salon moderne ouvert avec un mur blanc, moquette, une cheminée standard, un manteau de cheminée en métal, aucun téléviseur et un bar de salon.
Aménagement d'un salon moderne ouvert avec un mur blanc, moquette, une cheminée standard, un manteau de cheminée en métal, aucun téléviseur et un bar de salon.
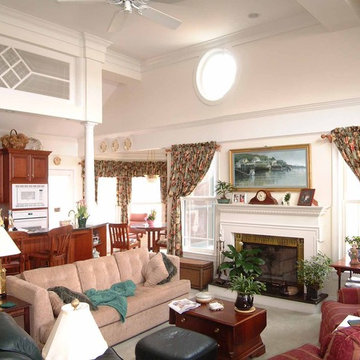
The owners of this home spent a lot of time at Cape May and wanted their new home to feel like a vacation to the Ocean. The island supports a glass arched transom that visually separates the spaces with out blocking any of the views of views to the rest of the space. The fireplace has tiles that the client got while antiquing on the coast. and the nook finishes the feeling with the rich drapes and full glass nitch.
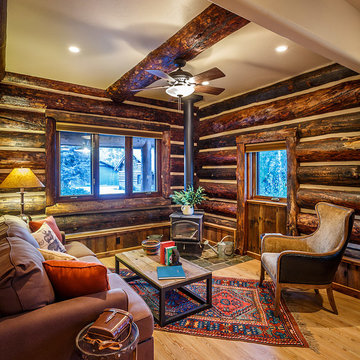
The Barn LIving Room connects to the kitchen and is cozy and warm with a wood stove. Photo by Chris Marona
Tim Flanagan Architect
Veritas General Contractor
Finewood Interiors for cabinetry
Light and Tile Art for lighting and tile and counter tops.
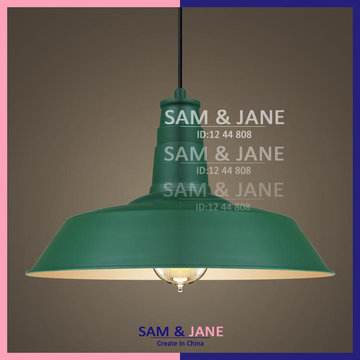
pendant Light:PL-MA14 ,Diameter:14 inches color:rusty Base Type:E27 Power Source:AC Voltage:96-260V
Aménagement d'un salon mansardé ou avec mezzanine montagne avec un bar de salon, un mur jaune, cheminée suspendue et un manteau de cheminée en métal.
Aménagement d'un salon mansardé ou avec mezzanine montagne avec un bar de salon, un mur jaune, cheminée suspendue et un manteau de cheminée en métal.
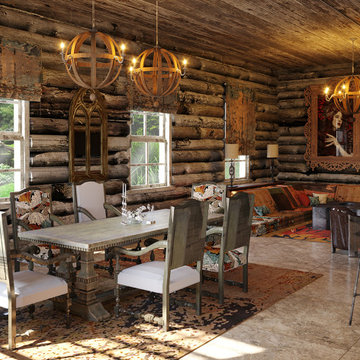
Cette photo montre un grand salon en bois ouvert avec un bar de salon, un mur marron, un sol en carrelage de porcelaine, une cheminée double-face, un manteau de cheminée en métal, un sol marron et un plafond en bois.
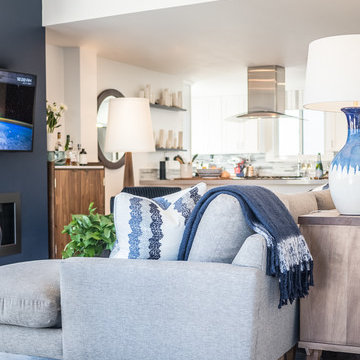
Megan Meek
Idée de décoration pour un salon vintage de taille moyenne et ouvert avec un bar de salon, un mur bleu, un sol en bois brun, une cheminée ribbon, un manteau de cheminée en métal et un téléviseur fixé au mur.
Idée de décoration pour un salon vintage de taille moyenne et ouvert avec un bar de salon, un mur bleu, un sol en bois brun, une cheminée ribbon, un manteau de cheminée en métal et un téléviseur fixé au mur.
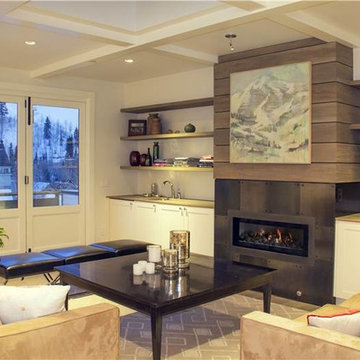
Inspiration pour un grand salon design ouvert avec un bar de salon, un mur blanc, un sol en bois brun, une cheminée ribbon, un manteau de cheminée en métal et un téléviseur fixé au mur.
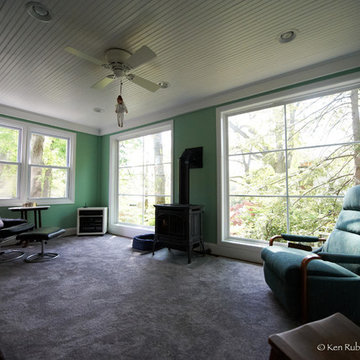
Réalisation d'un salon tradition de taille moyenne et fermé avec un bar de salon, un mur vert, moquette, un poêle à bois, un manteau de cheminée en métal et aucun téléviseur.
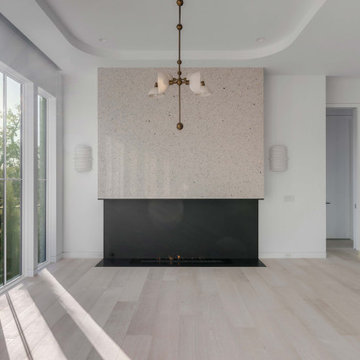
Idées déco pour un grand salon moderne ouvert avec un bar de salon, un mur blanc, parquet clair, une cheminée d'angle, un manteau de cheminée en métal, un téléviseur dissimulé, un sol beige et un plafond décaissé.
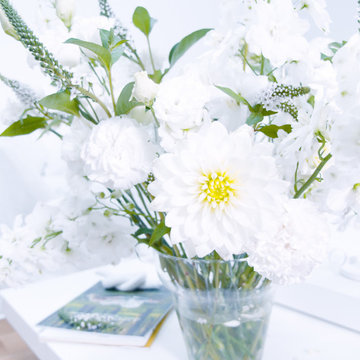
Salon lumineux, chaleureux et naturel avec beau toit-cathédrale donnant à la pièce un caractère unique.
Rénovation complète
Exemple d'un salon blanc et bois scandinave de taille moyenne et ouvert avec un bar de salon, un mur blanc, parquet clair, cheminée suspendue, un manteau de cheminée en métal, aucun téléviseur, un sol marron, poutres apparentes et un plafond cathédrale.
Exemple d'un salon blanc et bois scandinave de taille moyenne et ouvert avec un bar de salon, un mur blanc, parquet clair, cheminée suspendue, un manteau de cheminée en métal, aucun téléviseur, un sol marron, poutres apparentes et un plafond cathédrale.
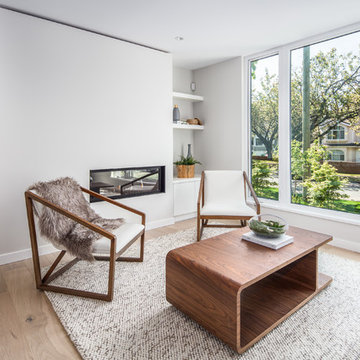
South facing living room with oversized windows brining in ample natural light.
Cette image montre un salon design de taille moyenne et ouvert avec un bar de salon, un mur blanc, parquet clair, une cheminée standard, un manteau de cheminée en métal et un sol blanc.
Cette image montre un salon design de taille moyenne et ouvert avec un bar de salon, un mur blanc, parquet clair, une cheminée standard, un manteau de cheminée en métal et un sol blanc.
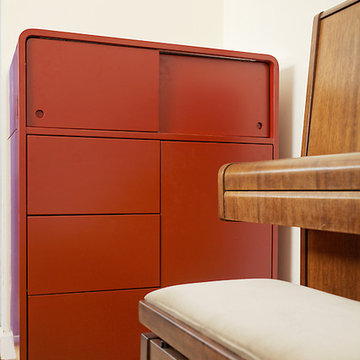
Création d'un meuble de vidéo-projection comprenant une partie bar + des rangements pour la box et les DVD.
Cette photo montre un petit salon rétro fermé avec un bar de salon, un mur beige, parquet clair, un poêle à bois, un manteau de cheminée en métal, aucun téléviseur et un sol beige.
Cette photo montre un petit salon rétro fermé avec un bar de salon, un mur beige, parquet clair, un poêle à bois, un manteau de cheminée en métal, aucun téléviseur et un sol beige.
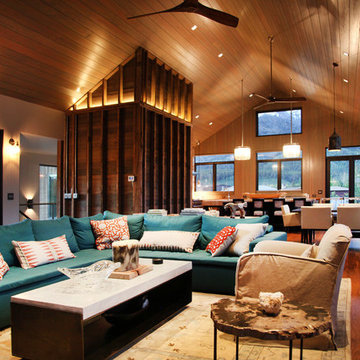
Cette image montre un salon design de taille moyenne et ouvert avec un bar de salon, un sol en bois brun, une cheminée standard, un manteau de cheminée en métal et un sol marron.
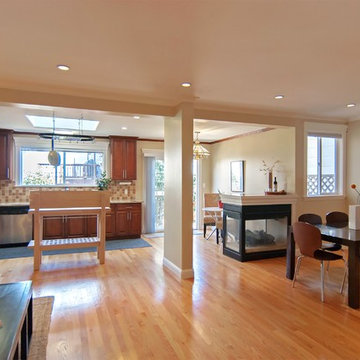
Luxe Homes
Idée de décoration pour un grand salon tradition ouvert avec un bar de salon, un téléviseur fixé au mur, un mur beige, parquet clair, une cheminée double-face et un manteau de cheminée en métal.
Idée de décoration pour un grand salon tradition ouvert avec un bar de salon, un téléviseur fixé au mur, un mur beige, parquet clair, une cheminée double-face et un manteau de cheminée en métal.
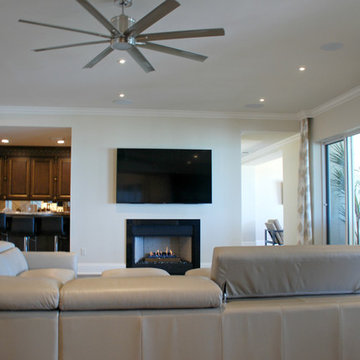
Chloe Fishell
Cette photo montre un très grand salon tendance ouvert avec un bar de salon, un mur beige, parquet clair, une cheminée standard, un manteau de cheminée en métal et un téléviseur fixé au mur.
Cette photo montre un très grand salon tendance ouvert avec un bar de salon, un mur beige, parquet clair, une cheminée standard, un manteau de cheminée en métal et un téléviseur fixé au mur.
Idées déco de salons avec un bar de salon et un manteau de cheminée en métal
8