Idées déco de salons avec un bar de salon et un manteau de cheminée en métal
Trier par :
Budget
Trier par:Populaires du jour
161 - 180 sur 297 photos
1 sur 3
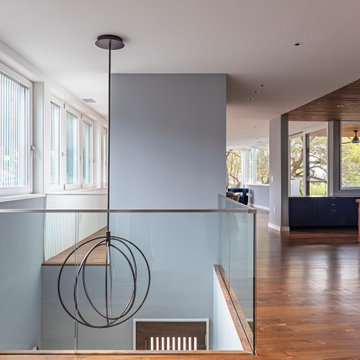
Exemple d'un salon tendance ouvert avec un bar de salon, un mur gris, parquet foncé, une cheminée ribbon, un manteau de cheminée en métal et un téléviseur fixé au mur.
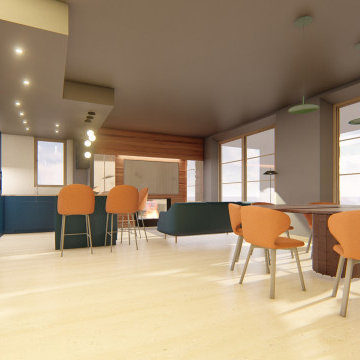
Progettazione dell'interior design e del layout distributivo, compresi arredi su misura, controsoffitti e illuminazione
Exemple d'un salon mansardé ou avec mezzanine tendance en bois de taille moyenne avec un bar de salon, un mur blanc, sol en béton ciré, une cheminée ribbon et un manteau de cheminée en métal.
Exemple d'un salon mansardé ou avec mezzanine tendance en bois de taille moyenne avec un bar de salon, un mur blanc, sol en béton ciré, une cheminée ribbon et un manteau de cheminée en métal.
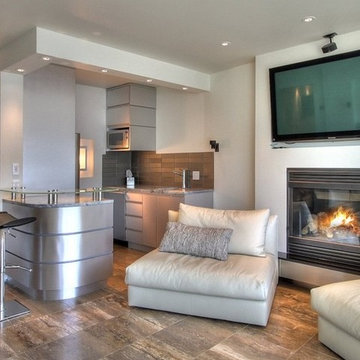
Réalisation d'un salon minimaliste de taille moyenne avec un bar de salon, un mur blanc, un sol en marbre, une cheminée standard, un manteau de cheminée en métal et un téléviseur encastré.
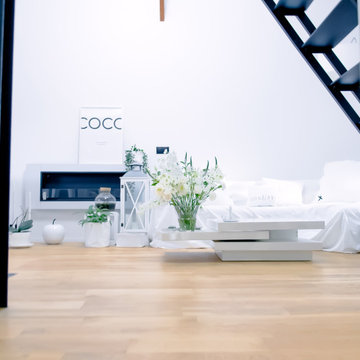
Salon lumineux, chaleureux et naturel avec beau toit-cathédrale donnant à la pièce un caractère unique.
Rénovation complète
Inspiration pour un salon blanc et bois nordique de taille moyenne et ouvert avec un bar de salon, un mur blanc, parquet clair, cheminée suspendue, un manteau de cheminée en métal, aucun téléviseur, un sol marron, poutres apparentes et un plafond cathédrale.
Inspiration pour un salon blanc et bois nordique de taille moyenne et ouvert avec un bar de salon, un mur blanc, parquet clair, cheminée suspendue, un manteau de cheminée en métal, aucun téléviseur, un sol marron, poutres apparentes et un plafond cathédrale.
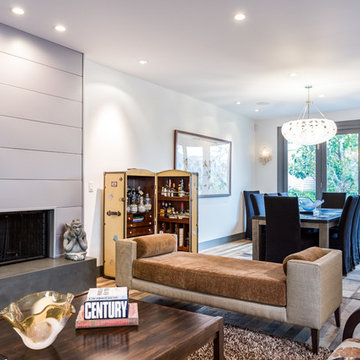
A traditional 1926 cottage was transformed into a stunning, contemporary home. The focal point from both inside and out is a 3-story floating wood and stainless staircase, showcased by oversized windows and dramatic lighting. Walnut cabinetry with a distinct stain and natural slab surfaces offset the metals used throughout – Including at the interior and exterior of the fireplace. Reclaimed wood floors pay homage to the industrial area the home is situated in.
In designing this home restrictions set forth by the building department were key. For instance, in order for the project to be considered a remodel the existing 8’ tall perimeter walls had to remain in place. The homeowners desperately wanted 9’ tall ceilings, so with crafty engineering and framing we were able to embellish the existing wall framing to achieve the added height.
Clearstory windows allow much needed light into the spaces and creates the illusion of spaciousness, while maintaining wall areas for key furnishings and artwork. Every inch of space maximizes storage throughout the 2,600 square foot home.
A cabinet for shoe storage immediately inside the front door also serves as a key component at the staircase and provides a platform to highlight sculptural artwork. Unique products and details, such as a metal link shower curtain and custom built-in guest beds with strategically placed outlets and horizontal surfaces to allow for electronics to be close at hand, elevate this home to the next level.
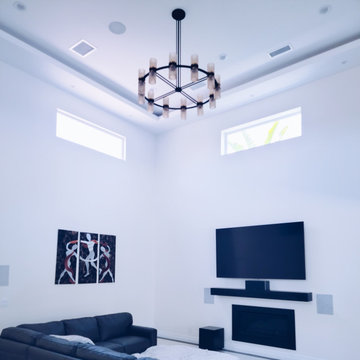
Réalisation d'un grand salon mansardé ou avec mezzanine minimaliste avec un bar de salon, un mur blanc, un sol en marbre, une cheminée standard, un manteau de cheminée en métal, un téléviseur fixé au mur et un sol blanc.
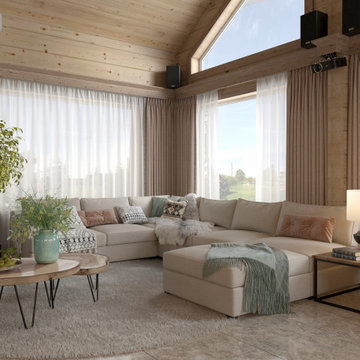
Inspiration pour un salon en bois de taille moyenne et ouvert avec un bar de salon, un mur beige, un sol en carrelage de porcelaine, cheminée suspendue, un manteau de cheminée en métal, un téléviseur fixé au mur, un sol gris et un plafond en lambris de bois.
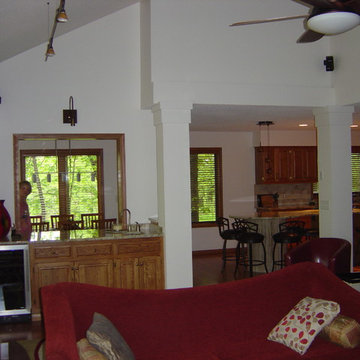
As seen in the photo, now there is an additional view from the new dining room (which was created by capturing the existing screen porch) into the living room and TV. Also note that a built-in wet bar complete with an under-counter refrigerator was added. The bar can be accessed fron both the living room and the new dining room.
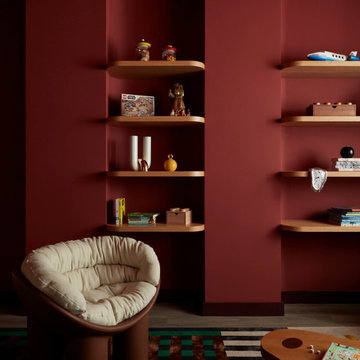
See https://blackandmilk.co.uk/interior-design-portfolio/ for more details.
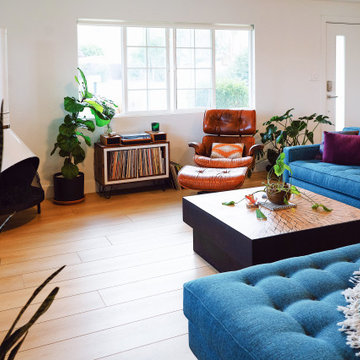
A classic select grade natural oak flooring. Timeless and versatile.
Exemple d'un salon éclectique de taille moyenne et ouvert avec un bar de salon, un mur blanc, un sol en vinyl, un poêle à bois, un manteau de cheminée en métal et un sol beige.
Exemple d'un salon éclectique de taille moyenne et ouvert avec un bar de salon, un mur blanc, un sol en vinyl, un poêle à bois, un manteau de cheminée en métal et un sol beige.
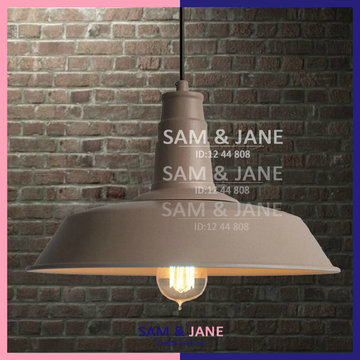
pendant Light:PL-MA13 ,two sizes Diameter:14/18 inches color:black Base Type:E27 Power Source:AC Voltage:96-260V
Exemple d'un salon mansardé ou avec mezzanine montagne avec un bar de salon, un mur jaune, cheminée suspendue et un manteau de cheminée en métal.
Exemple d'un salon mansardé ou avec mezzanine montagne avec un bar de salon, un mur jaune, cheminée suspendue et un manteau de cheminée en métal.
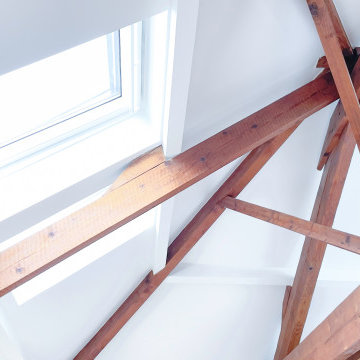
Salon lumineux, chaleureux et naturel avec beau toit-cathédrale donnant à la pièce un caractère unique.
Rénovation complète
Réalisation d'un salon blanc et bois nordique de taille moyenne et ouvert avec un bar de salon, un mur blanc, parquet clair, cheminée suspendue, un manteau de cheminée en métal, aucun téléviseur, un sol marron, poutres apparentes et un plafond cathédrale.
Réalisation d'un salon blanc et bois nordique de taille moyenne et ouvert avec un bar de salon, un mur blanc, parquet clair, cheminée suspendue, un manteau de cheminée en métal, aucun téléviseur, un sol marron, poutres apparentes et un plafond cathédrale.
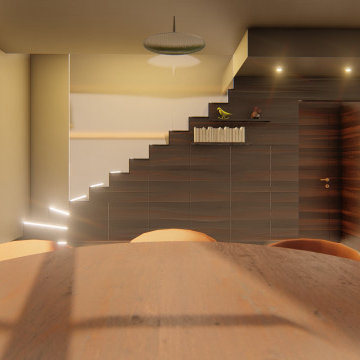
Progettazione dell'interior design e del layout distributivo.
Cette photo montre un salon mansardé ou avec mezzanine tendance en bois de taille moyenne avec un bar de salon, un mur blanc, sol en béton ciré, une cheminée ribbon et un manteau de cheminée en métal.
Cette photo montre un salon mansardé ou avec mezzanine tendance en bois de taille moyenne avec un bar de salon, un mur blanc, sol en béton ciré, une cheminée ribbon et un manteau de cheminée en métal.
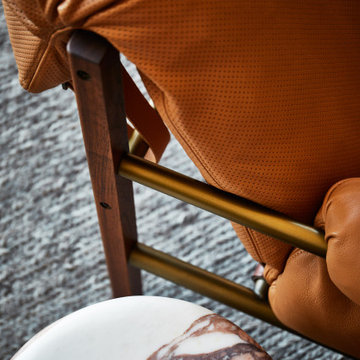
Detail view of marble occasional table and perforated leather lounge chair by Bassom Fellows.
Inspiration pour un grand salon marin fermé avec un bar de salon, un mur gris, sol en béton ciré, une cheminée standard, un manteau de cheminée en métal, un téléviseur fixé au mur, un sol gris et un plafond en bois.
Inspiration pour un grand salon marin fermé avec un bar de salon, un mur gris, sol en béton ciré, une cheminée standard, un manteau de cheminée en métal, un téléviseur fixé au mur, un sol gris et un plafond en bois.
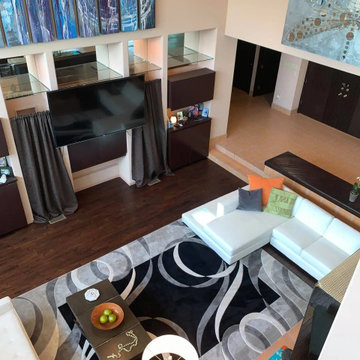
Inspiration pour un grand salon vintage ouvert avec un bar de salon, un mur beige, parquet foncé, une cheminée double-face, un manteau de cheminée en métal, un téléviseur fixé au mur, un sol marron, un plafond voûté et du lambris de bois.
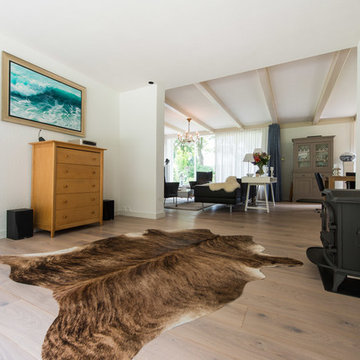
Albertus Photo & Design
Idées déco pour un salon contemporain de taille moyenne et ouvert avec un bar de salon, un mur blanc, parquet clair, un poêle à bois et un manteau de cheminée en métal.
Idées déco pour un salon contemporain de taille moyenne et ouvert avec un bar de salon, un mur blanc, parquet clair, un poêle à bois et un manteau de cheminée en métal.
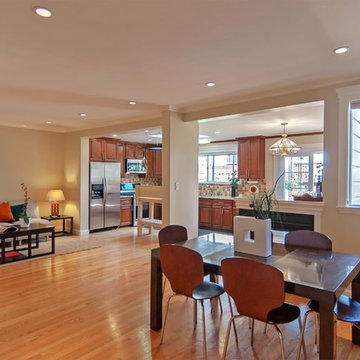
Luxe Homes
Cette image montre un salon traditionnel de taille moyenne et ouvert avec un bar de salon, un téléviseur fixé au mur, un mur beige, parquet clair, une cheminée double-face et un manteau de cheminée en métal.
Cette image montre un salon traditionnel de taille moyenne et ouvert avec un bar de salon, un téléviseur fixé au mur, un mur beige, parquet clair, une cheminée double-face et un manteau de cheminée en métal.
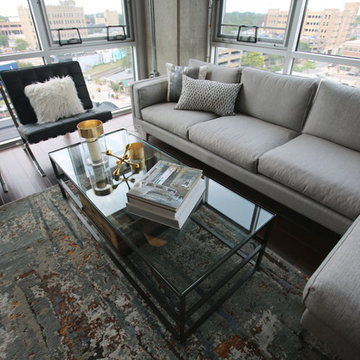
A unique contemporary wool and silk rug brings depth and picks up on the gold-tone and metal accessories. A blend of finishes - shiny, matte, metal, furry - adds layers of interest.
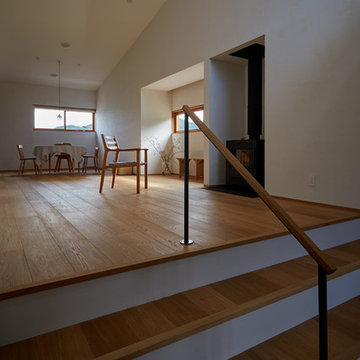
玄関からリビングはスキップフロアとなっている
Idée de décoration pour un salon asiatique de taille moyenne et ouvert avec un bar de salon, un mur blanc, un sol en bois brun, un poêle à bois, un manteau de cheminée en métal, un téléviseur indépendant et un sol marron.
Idée de décoration pour un salon asiatique de taille moyenne et ouvert avec un bar de salon, un mur blanc, un sol en bois brun, un poêle à bois, un manteau de cheminée en métal, un téléviseur indépendant et un sol marron.
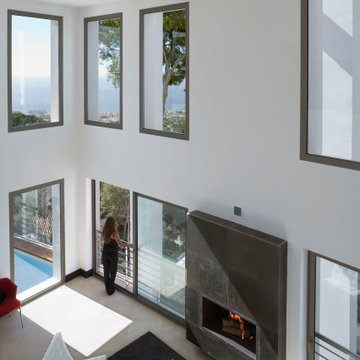
Exemple d'un grand salon tendance avec un bar de salon, un mur beige, un poêle à bois, un manteau de cheminée en métal, un téléviseur dissimulé, un sol beige et un plafond décaissé.
Idées déco de salons avec un bar de salon et un manteau de cheminée en métal
9